Facciate di case con rivestimento in mattone verniciato e copertura in tegole
Filtra anche per:
Budget
Ordina per:Popolari oggi
21 - 40 di 40 foto
1 di 3
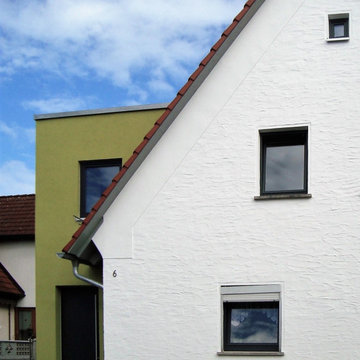
Umbau und Ausbau des Dachgeschosses mit Erschließung des Spitzbodens zum Wohnen, Anbau eines neuen Eingangsbereiches zur Trennung in zwei Wohnungen, Innenausbau mit neuer Badgestaltung, Entwurf, Genehmigungsplanung, Ausführungsplanung, Bauleitung
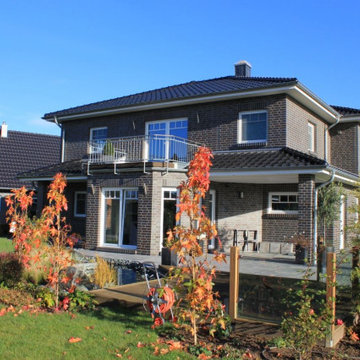
Foto © Bauherren: Der erste Herbst im Garten.
Esempio della villa grande nera eclettica a un piano con rivestimento in mattone verniciato, tetto a padiglione, copertura in tegole, tetto nero e pannelli sovrapposti
Esempio della villa grande nera eclettica a un piano con rivestimento in mattone verniciato, tetto a padiglione, copertura in tegole, tetto nero e pannelli sovrapposti
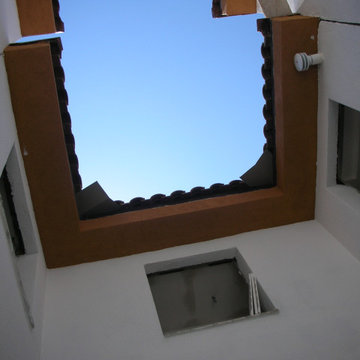
Formación de revestimiento continuo de mortero de cemento a buena vista, de 15 mm de espesor, aplicado sobre un paramento vertical exterior acabado superficial rugoso, para servir de base a un posterior revestimiento. Superficie del paramento, formación de juntas, rincones, maestras, aristas, mochetas, jambas, dinteles, remates en los encuentros con paramentos, revestimientos u otros elementos recibidos en su superficie. Pintura en fachadas de capa de acabado para revestimientos continuos bicapa plástica.
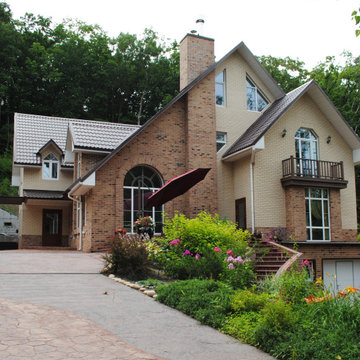
Esempio della villa gialla contemporanea a tre piani di medie dimensioni con rivestimento in mattone verniciato e copertura in tegole
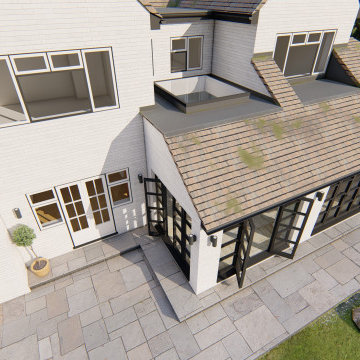
Real infill extension
Esempio della villa piccola bianca a due piani con rivestimento in mattone verniciato, tetto a capanna, copertura in tegole e tetto marrone
Esempio della villa piccola bianca a due piani con rivestimento in mattone verniciato, tetto a capanna, copertura in tegole e tetto marrone
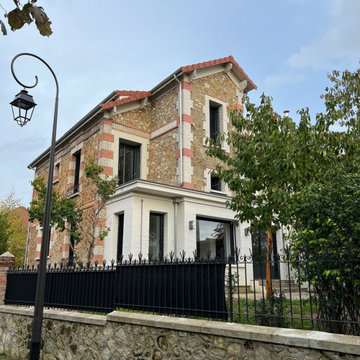
Fin des travaux.
La maison avait plusieurs couleurs de briques, nous avons fait le choix de peindre les briques de l'extenion en blanc, ainsi que la chaîne de briques d'angle de l'ancienne exteion afin d'harmoniser l'ensemble.
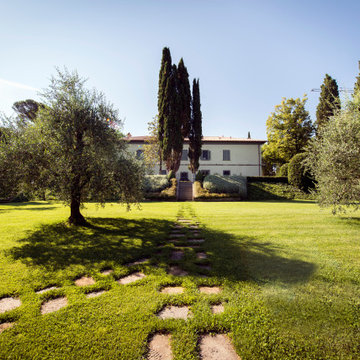
Idee per la villa grande bianca country a due piani con rivestimento in mattone verniciato, tetto a capanna, copertura in tegole e tetto rosso
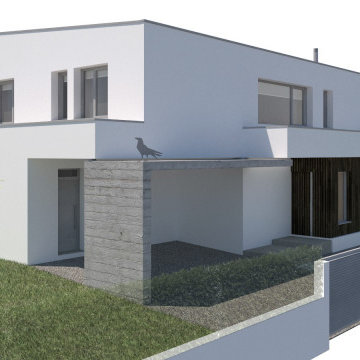
Fachada de acceso
Foto della facciata di una casa bianca contemporanea a due piani di medie dimensioni con rivestimento in mattone verniciato e copertura in tegole
Foto della facciata di una casa bianca contemporanea a due piani di medie dimensioni con rivestimento in mattone verniciato e copertura in tegole
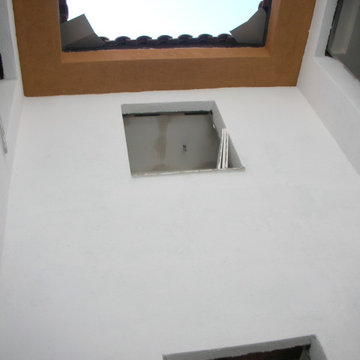
Formación de revestimiento continuo de mortero de cemento a buena vista, de 15 mm de espesor, aplicado sobre un paramento vertical exterior acabado superficial rugoso, para servir de base a un posterior revestimiento. Superficie del paramento, formación de juntas, rincones, maestras, aristas, mochetas, jambas, dinteles, remates en los encuentros con paramentos, revestimientos u otros elementos recibidos en su superficie. Pintura en fachadas de capa de acabado para revestimientos continuos bicapa plástica.
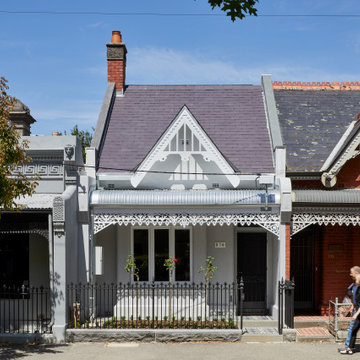
Hood House is a playful protector that respects the heritage character of Carlton North whilst celebrating purposeful change. It is a luxurious yet compact and hyper-functional home defined by an exploration of contrast: it is ornamental and restrained, subdued and lively, stately and casual, compartmental and open.
For us, it is also a project with an unusual history. This dual-natured renovation evolved through the ownership of two separate clients. Originally intended to accommodate the needs of a young family of four, we shifted gears at the eleventh hour and adapted a thoroughly resolved design solution to the needs of only two. From a young, nuclear family to a blended adult one, our design solution was put to a test of flexibility.
The result is a subtle renovation almost invisible from the street yet dramatic in its expressive qualities. An oblique view from the northwest reveals the playful zigzag of the new roof, the rippling metal hood. This is a form-making exercise that connects old to new as well as establishing spatial drama in what might otherwise have been utilitarian rooms upstairs. A simple palette of Australian hardwood timbers and white surfaces are complimented by tactile splashes of brass and rich moments of colour that reveal themselves from behind closed doors.
Our internal joke is that Hood House is like Lazarus, risen from the ashes. We’re grateful that almost six years of hard work have culminated in this beautiful, protective and playful house, and so pleased that Glenda and Alistair get to call it home.
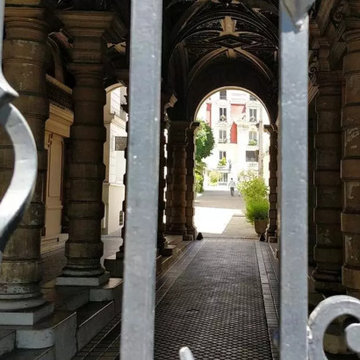
Portail spectaculaire avec ses grilles fin XIXe devant le style éclectique de ces fantaisies d'époque, aujourd'hui classées.
Foto della facciata di una casa grande multicolore eclettica a quattro piani con rivestimento in mattone verniciato, copertura in tegole, tetto grigio e con scandole
Foto della facciata di una casa grande multicolore eclettica a quattro piani con rivestimento in mattone verniciato, copertura in tegole, tetto grigio e con scandole
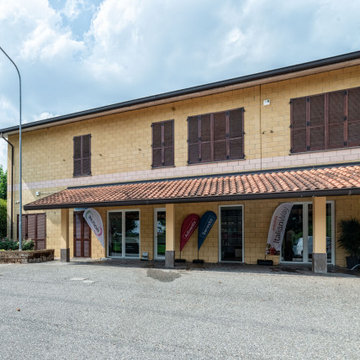
Dalla prima definizione degli spazi esterni e interni del 2015, si è resa necessaria una riqualificazione funzionale e distributiva delle aree di vendita e di toelettatura.
Il nuovo layout degli spazi è stato progettato in stretta connessione con l’arredamento tramite proposte di materiali e cromie che valorizzassero l’aspetto d’insieme unitamente alla praticità degli spazi e dei componenti, come richiesto dalla committenza.
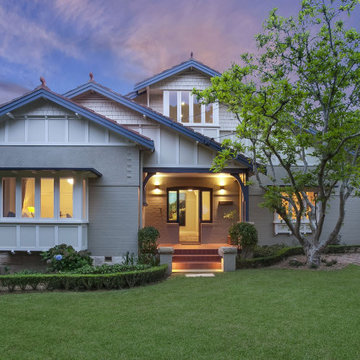
The existing facade of this home was heavy and dull. A new front entrance, bedroom extension with a bay window, and a first floor addition provided the opportunity to lighten and add character to the home.
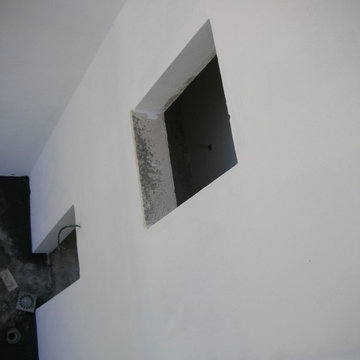
Formación de revestimiento continuo de mortero de cemento a buena vista, de 15 mm de espesor, aplicado sobre un paramento vertical exterior acabado superficial rugoso, para servir de base a un posterior revestimiento. Superficie del paramento, formación de juntas, rincones, maestras, aristas, mochetas, jambas, dinteles, remates en los encuentros con paramentos, revestimientos u otros elementos recibidos en su superficie. Pintura en fachadas de capa de acabado para revestimientos continuos bicapa plástica.
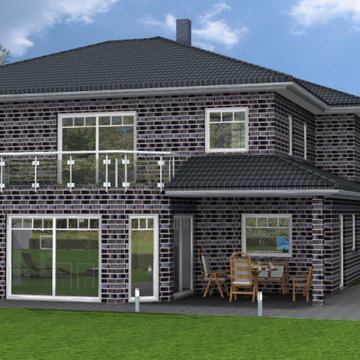
Planung und 3D-Renderimg © Tobias Koeppe: Gartenansicht S-W
Foto della villa grande nera eclettica a un piano con rivestimento in mattone verniciato, tetto a padiglione, copertura in tegole e tetto nero
Foto della villa grande nera eclettica a un piano con rivestimento in mattone verniciato, tetto a padiglione, copertura in tegole e tetto nero
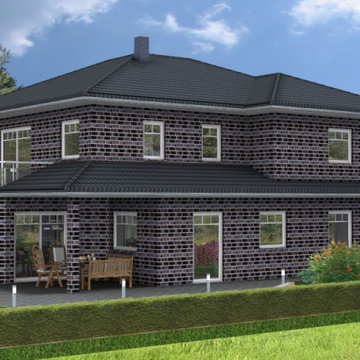
Planung und 3D-Renderimg © Tobias Koeppe: Gartenansicht S-W
Ispirazione per la villa grande nera eclettica a un piano con tetto a padiglione, copertura in tegole, tetto nero e rivestimento in mattone verniciato
Ispirazione per la villa grande nera eclettica a un piano con tetto a padiglione, copertura in tegole, tetto nero e rivestimento in mattone verniciato
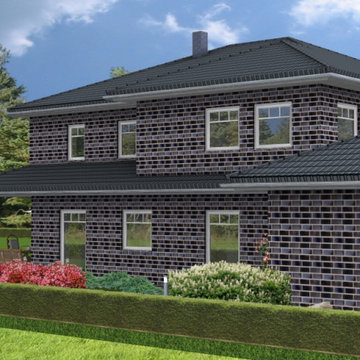
Planung und 3D-Renderimg © Tobias Koeppe: Hausplanung mit integrierter Doppelgarage.
Esempio della villa grande nera eclettica a un piano con rivestimento in mattone verniciato, tetto a padiglione, copertura in tegole e tetto nero
Esempio della villa grande nera eclettica a un piano con rivestimento in mattone verniciato, tetto a padiglione, copertura in tegole e tetto nero
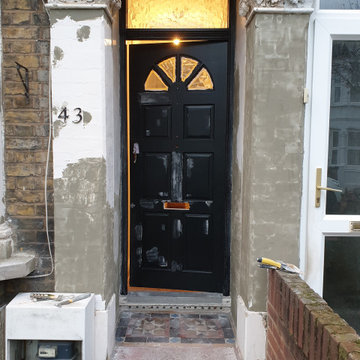
here you can see we had to do alot of masonry repairs, we skimmed alot of the masonry,
Esempio della facciata di una casa a schiera piccola bianca classica a due piani con rivestimento in mattone verniciato, tetto a capanna e copertura in tegole
Esempio della facciata di una casa a schiera piccola bianca classica a due piani con rivestimento in mattone verniciato, tetto a capanna e copertura in tegole
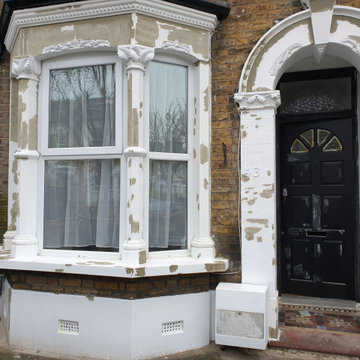
here you can see some of the specialist filler we used for the masonry, we had already filled and repaired the masonry and gave it one coat of paint, then we filled any holes that show up once it had been painted.
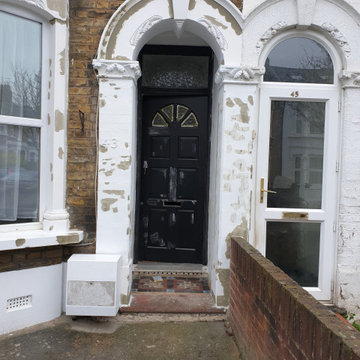
preperation is key for an exterior paint job, the better your prep work the longer the finish will last.
Immagine della facciata di una casa a schiera bianca classica a due piani di medie dimensioni con rivestimento in mattone verniciato, tetto a capanna e copertura in tegole
Immagine della facciata di una casa a schiera bianca classica a due piani di medie dimensioni con rivestimento in mattone verniciato, tetto a capanna e copertura in tegole
Facciate di case con rivestimento in mattone verniciato e copertura in tegole
2