Facciate di case con rivestimento in mattone verniciato e copertura in tegole
Filtra anche per:
Budget
Ordina per:Popolari oggi
1 - 20 di 40 foto
1 di 3

New additions to the front of this Roseville home, located in a conservation area, were carefully detailed to ensure an authentic character.
Immagine della villa grande grigia american style a due piani con rivestimento in mattone verniciato, tetto a capanna, copertura in tegole, tetto marrone e con scandole
Immagine della villa grande grigia american style a due piani con rivestimento in mattone verniciato, tetto a capanna, copertura in tegole, tetto marrone e con scandole
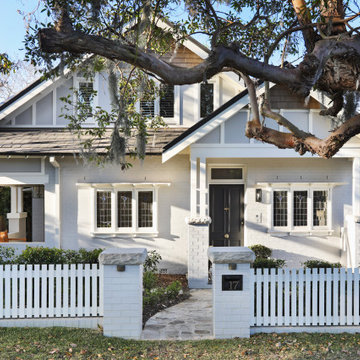
Renovated Californian Bungalow.
Foto della villa grigia stile marinaro a due piani di medie dimensioni con rivestimento in mattone verniciato, tetto a capanna, copertura in tegole, tetto grigio e con scandole
Foto della villa grigia stile marinaro a due piani di medie dimensioni con rivestimento in mattone verniciato, tetto a capanna, copertura in tegole, tetto grigio e con scandole
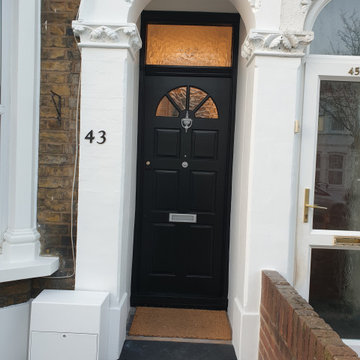
we
Idee per la facciata di una casa a schiera multicolore classica a un piano di medie dimensioni con rivestimento in mattone verniciato, tetto a capanna e copertura in tegole
Idee per la facciata di una casa a schiera multicolore classica a un piano di medie dimensioni con rivestimento in mattone verniciato, tetto a capanna e copertura in tegole
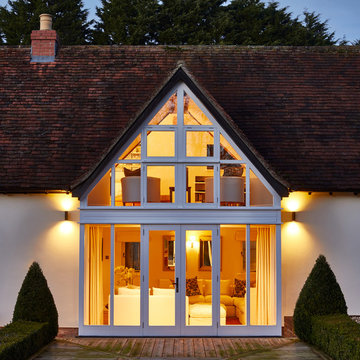
A two storey, side extension with internal remodelling and complete renovation. The extension really accentuates this unique home placed within the scenic environment of the countryside.
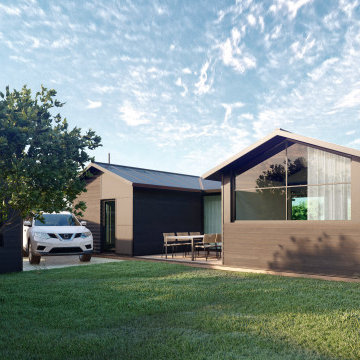
Esempio della villa piccola marrone scandinava a un piano con rivestimento in mattone verniciato, tetto a padiglione, copertura in tegole, tetto nero e pannelli e listelle di legno
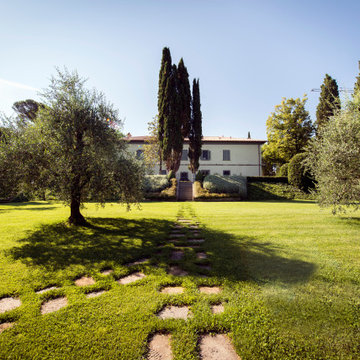
Idee per la villa grande bianca country a due piani con rivestimento in mattone verniciato, tetto a capanna, copertura in tegole e tetto rosso
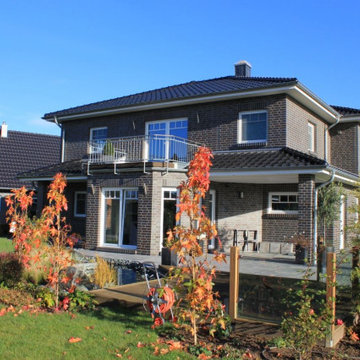
Foto © Bauherren: Der erste Herbst im Garten.
Esempio della villa grande nera eclettica a un piano con rivestimento in mattone verniciato, tetto a padiglione, copertura in tegole, tetto nero e pannelli sovrapposti
Esempio della villa grande nera eclettica a un piano con rivestimento in mattone verniciato, tetto a padiglione, copertura in tegole, tetto nero e pannelli sovrapposti
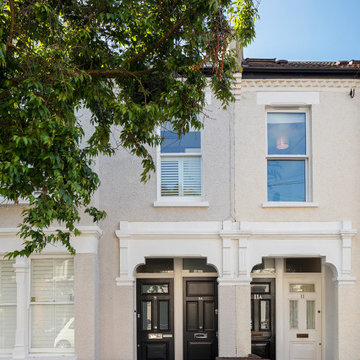
A maisonette refurbishment in Fulham including a loft extension and addition of external roof terrace
Idee per la facciata di un appartamento grigio vittoriano a due piani di medie dimensioni con rivestimento in mattone verniciato e copertura in tegole
Idee per la facciata di un appartamento grigio vittoriano a due piani di medie dimensioni con rivestimento in mattone verniciato e copertura in tegole

Brick to be painted in white. But before this will happen - full pressure wash, antifungal treatment, another pressure wash that shows the paint is loose and require stripping... and after all of those preparation and hard work 2 solid coat of pliolite paint to make this last. What a painting transformation.
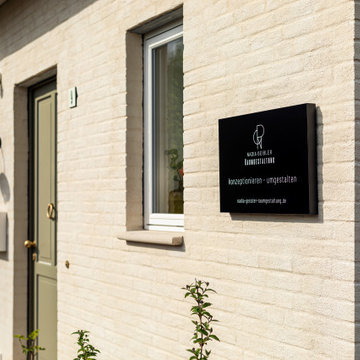
Ispirazione per la villa grande beige scandinava a due piani con rivestimento in mattone verniciato, tetto a capanna, copertura in tegole, tetto nero e abbinamento di colori
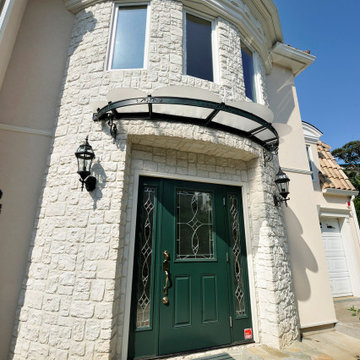
アールを描くファサード
Immagine della villa beige mediterranea a due piani con rivestimento in mattone verniciato e copertura in tegole
Immagine della villa beige mediterranea a due piani con rivestimento in mattone verniciato e copertura in tegole
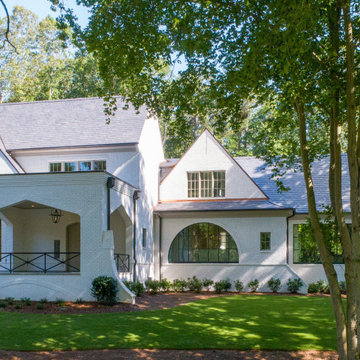
Foto della villa ampia bianca classica a due piani con rivestimento in mattone verniciato, tetto a capanna e copertura in tegole
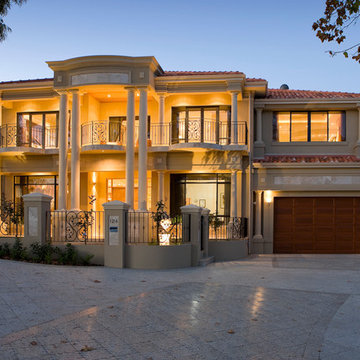
Tuscan inspired bespoke mansion.
- 4 x 3
- formal lounge and dining
- granite kitchen with European appliances, meals and family room
- study
- home theatre with built in bar
- third storey sunroom
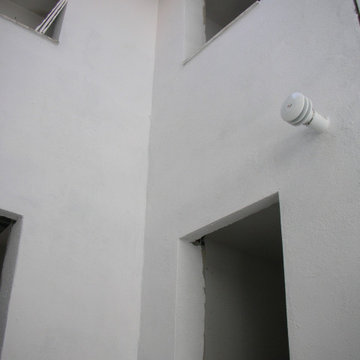
Formación de revestimiento continuo de mortero de cemento a buena vista, de 15 mm de espesor, aplicado sobre un paramento vertical exterior acabado superficial rugoso, para servir de base a un posterior revestimiento. Superficie del paramento, formación de juntas, rincones, maestras, aristas, mochetas, jambas, dinteles, remates en los encuentros con paramentos, revestimientos u otros elementos recibidos en su superficie. Pintura en fachadas de capa de acabado para revestimientos continuos bicapa plástica.
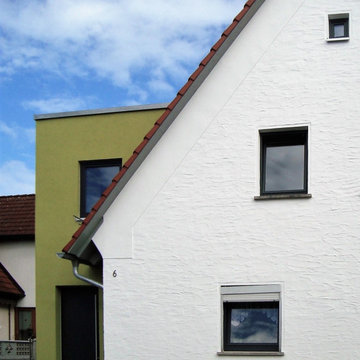
Umbau und Ausbau des Dachgeschosses mit Erschließung des Spitzbodens zum Wohnen, Anbau eines neuen Eingangsbereiches zur Trennung in zwei Wohnungen, Innenausbau mit neuer Badgestaltung, Entwurf, Genehmigungsplanung, Ausführungsplanung, Bauleitung
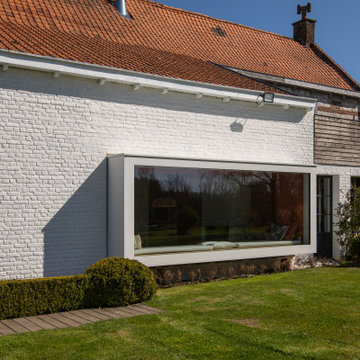
Création d'un bow-window en suspension
Immagine della casa con tetto a falda unica country a un piano con rivestimento in mattone verniciato, copertura in tegole e tetto rosso
Immagine della casa con tetto a falda unica country a un piano con rivestimento in mattone verniciato, copertura in tegole e tetto rosso
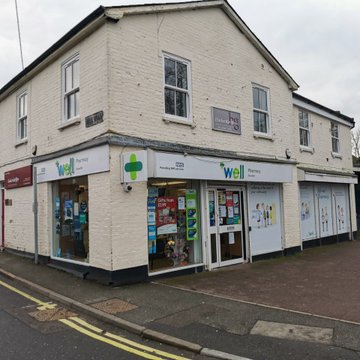
Existing office space on the first floor of the building to be converted and renovated into No 3 one bedroom flats with open plan kitchen living room and good size ensuite double bedroom. Total renovation cost including some external work circa £25000 per flat.
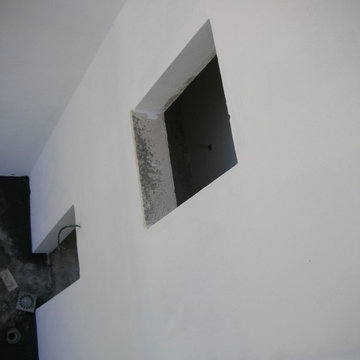
Formación de revestimiento continuo de mortero de cemento a buena vista, de 15 mm de espesor, aplicado sobre un paramento vertical exterior acabado superficial rugoso, para servir de base a un posterior revestimiento. Superficie del paramento, formación de juntas, rincones, maestras, aristas, mochetas, jambas, dinteles, remates en los encuentros con paramentos, revestimientos u otros elementos recibidos en su superficie. Pintura en fachadas de capa de acabado para revestimientos continuos bicapa plástica.
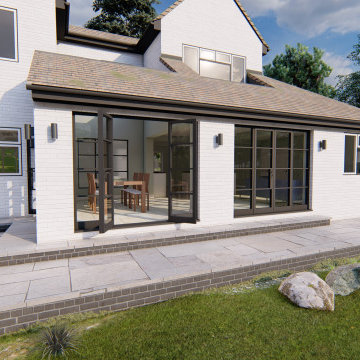
Real infill extension
Foto della villa piccola bianca a due piani con rivestimento in mattone verniciato, tetto a capanna, copertura in tegole e tetto marrone
Foto della villa piccola bianca a due piani con rivestimento in mattone verniciato, tetto a capanna, copertura in tegole e tetto marrone
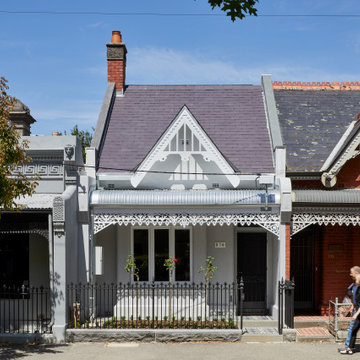
Hood House is a playful protector that respects the heritage character of Carlton North whilst celebrating purposeful change. It is a luxurious yet compact and hyper-functional home defined by an exploration of contrast: it is ornamental and restrained, subdued and lively, stately and casual, compartmental and open.
For us, it is also a project with an unusual history. This dual-natured renovation evolved through the ownership of two separate clients. Originally intended to accommodate the needs of a young family of four, we shifted gears at the eleventh hour and adapted a thoroughly resolved design solution to the needs of only two. From a young, nuclear family to a blended adult one, our design solution was put to a test of flexibility.
The result is a subtle renovation almost invisible from the street yet dramatic in its expressive qualities. An oblique view from the northwest reveals the playful zigzag of the new roof, the rippling metal hood. This is a form-making exercise that connects old to new as well as establishing spatial drama in what might otherwise have been utilitarian rooms upstairs. A simple palette of Australian hardwood timbers and white surfaces are complimented by tactile splashes of brass and rich moments of colour that reveal themselves from behind closed doors.
Our internal joke is that Hood House is like Lazarus, risen from the ashes. We’re grateful that almost six years of hard work have culminated in this beautiful, protective and playful house, and so pleased that Glenda and Alistair get to call it home.
Facciate di case con rivestimento in mattone verniciato e copertura in tegole
1