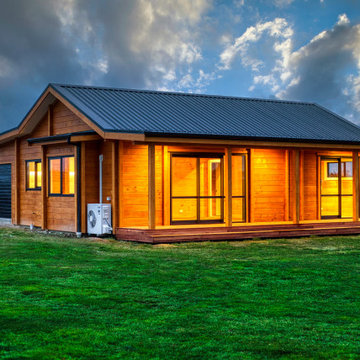Facciate di case con rivestimento in legno
Filtra anche per:
Budget
Ordina per:Popolari oggi
161 - 180 di 11.065 foto
1 di 3

Photo by Benjamin Rasmussen for Dwell Magazine.
Ispirazione per la micro casa piccola marrone rustica a un piano con tetto piano e rivestimento in legno
Ispirazione per la micro casa piccola marrone rustica a un piano con tetto piano e rivestimento in legno

A dining pavilion that floats in the water on the city side of the house and floats in air on the rural side of the house. There is waterfall that runs under the house connecting the orthogonal pond on the city side with the free form pond on the rural side.
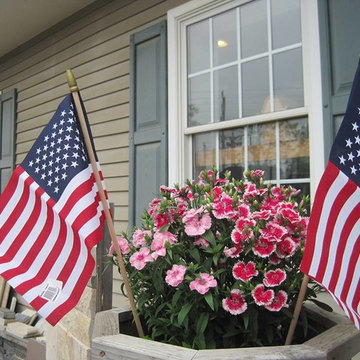
Idee per la villa marrone american style a un piano di medie dimensioni con rivestimento in legno
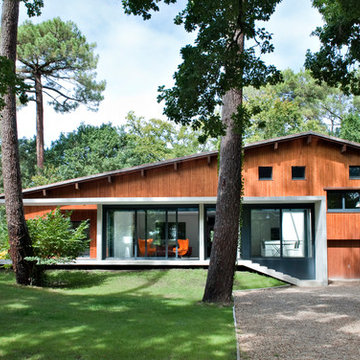
Esempio della facciata di una casa grande marrone contemporanea a due piani con rivestimento in legno e tetto a capanna

Concrete patio with Ipe wood walls. Floor to ceiling windows and doors to living room with exposed wood beamed ceiling and mid-century modern style furniture, in mid-century-modern home renovation in Berkeley, California - Photo by Bruce Damonte.
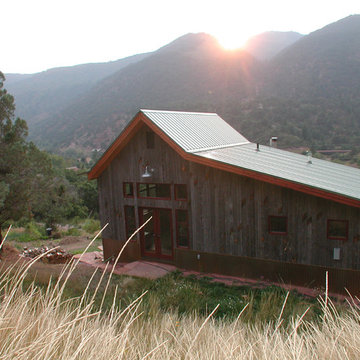
Rear of home from hillside above
Idee per la facciata di una casa piccola grigia country a tre piani con rivestimento in legno e tetto a capanna
Idee per la facciata di una casa piccola grigia country a tre piani con rivestimento in legno e tetto a capanna
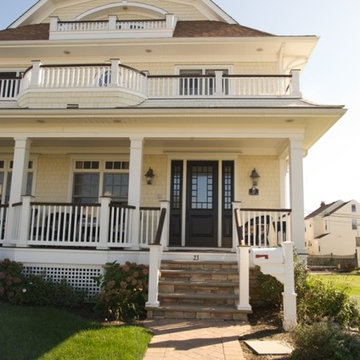
The front entry.
Photo Credit: Bill Wilson
Ispirazione per la villa gialla classica a due piani di medie dimensioni con rivestimento in legno, tetto a mansarda e copertura a scandole
Ispirazione per la villa gialla classica a due piani di medie dimensioni con rivestimento in legno, tetto a mansarda e copertura a scandole

Eastview Before & After Exterior Renovation
Enhancing a home’s exterior curb appeal doesn’t need to be a daunting task. With some simple design refinements and creative use of materials we transformed this tired 1950’s style colonial with second floor overhang into a classic east coast inspired gem. Design enhancements include the following:
• Replaced damaged vinyl siding with new LP SmartSide, lap siding and trim
• Added additional layers of trim board to give windows and trim additional dimension
• Applied a multi-layered banding treatment to the base of the second-floor overhang to create better balance and separation between the two levels of the house
• Extended the lower-level window boxes for visual interest and mass
• Refined the entry porch by replacing the round columns with square appropriately scaled columns and trim detailing, removed the arched ceiling and increased the ceiling height to create a more expansive feel
• Painted the exterior brick façade in the same exterior white to connect architectural components. A soft blue-green was used to accent the front entry and shutters
• Carriage style doors replaced bland windowless aluminum doors
• Larger scale lantern style lighting was used throughout the exterior

Individual larch timber battens with a discrete shadow gap between to provide a contemporary uniform appearance.
Ispirazione per la villa piccola contemporanea a un piano con rivestimento in legno, tetto piano, copertura mista, tetto grigio e pannelli e listelle di legno
Ispirazione per la villa piccola contemporanea a un piano con rivestimento in legno, tetto piano, copertura mista, tetto grigio e pannelli e listelle di legno
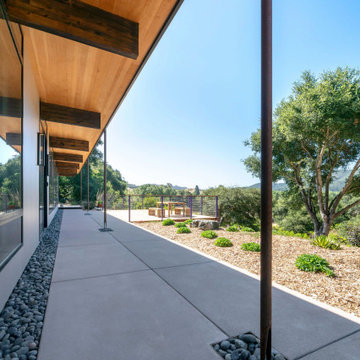
Gluelam beams glide out of the structure and give the natural feel to the interior while adding a dynamic roofline for the redesigned walkway. Glued laminated timber, or glulam, is a highly innovative construction material. Pound for pound, glulam is stronger than steel and has greater strength and stiffness than comparably sized dimensional lumber.
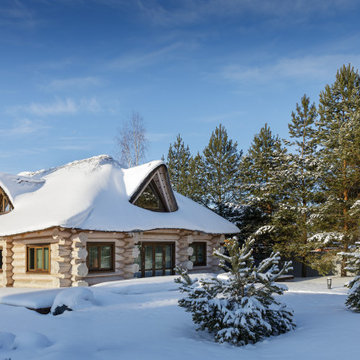
дачный дом из рубленого бревна с камышовой крышей
Immagine della villa grande beige rustica a due piani con rivestimento in legno e copertura verde
Immagine della villa grande beige rustica a due piani con rivestimento in legno e copertura verde
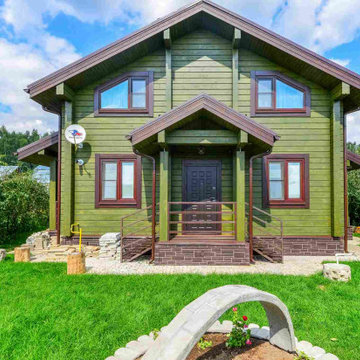
Foto della villa verde classica a due piani di medie dimensioni con rivestimento in legno, tetto a capanna e copertura in metallo o lamiera
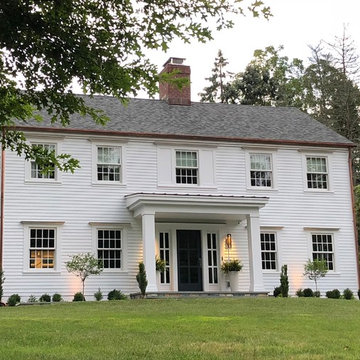
Immagine della villa bianca classica a due piani di medie dimensioni con rivestimento in legno, tetto a capanna e copertura a scandole
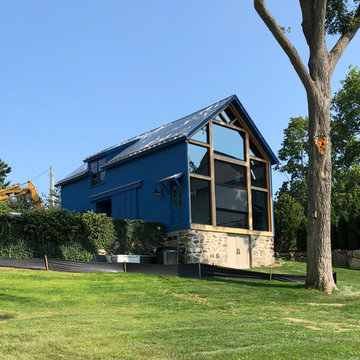
Immagine della villa blu contemporanea a due piani di medie dimensioni con rivestimento in legno, tetto a capanna e copertura in metallo o lamiera
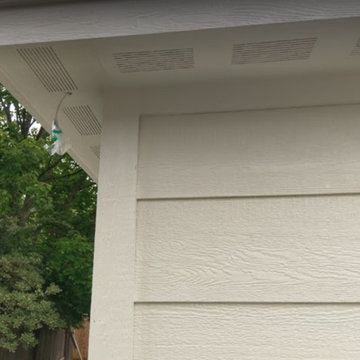
Side of garage. This Houston Texas area homeowner hired Texas Home Exteriors to install new LP SmartSide 50 year siding for their home. It looks great! We are honored to have worked with them! They also took advantage of our 1% Texas EZ Pay financing for this home improvement project.
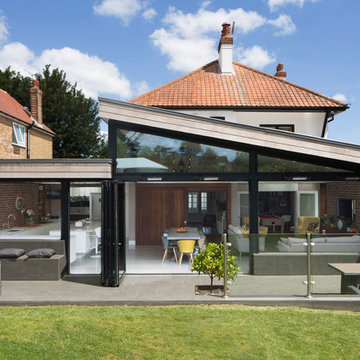
Richard Chivers
Immagine della villa contemporanea di medie dimensioni con rivestimento in legno
Immagine della villa contemporanea di medie dimensioni con rivestimento in legno
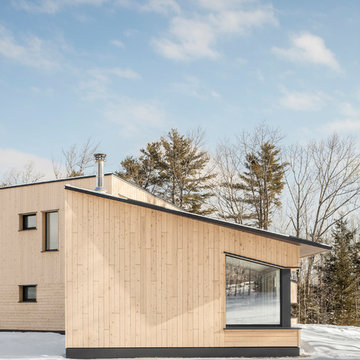
We created an almost crystalline form that reflected the push and pull of the most important factors on the site: views directly to the NNW, an approach from the ESE, and of course, sun from direct south. To keep the size modest, we peeled away the excess spaces and scaled down any rooms that desired intimacy (the bedrooms) or did not require height (the pool room).
Photographer credit: Irvin Serrano
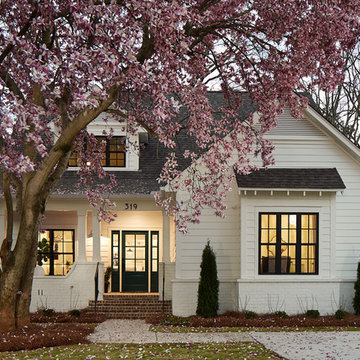
Twilight Exterior of craftsman style home in Homewood Alabama, photographed by Birmingham based architectural and interiors photographer Tommy Daspit for Willow Homes, Willow Design, and Triton Stone of Alabama. You can see more of his work at http://tommydaspit.com
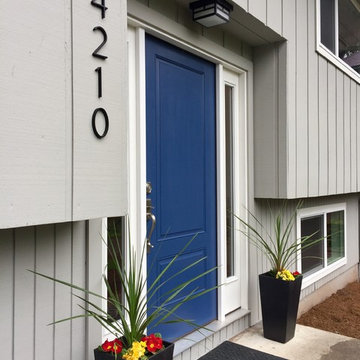
This once dated house got some serious curb appeal with gray exterior paint, navy blue door and modern house numbers.
Idee per la villa grande grigia moderna a due piani con rivestimento in legno
Idee per la villa grande grigia moderna a due piani con rivestimento in legno
Facciate di case con rivestimento in legno
9
