Facciate di case con rivestimento in legno
Filtra anche per:
Budget
Ordina per:Popolari oggi
141 - 160 di 11.065 foto
1 di 3

Photography by Lucas Henning.
Ispirazione per la villa piccola contemporanea a due piani con rivestimento in legno, tetto piano e copertura in metallo o lamiera
Ispirazione per la villa piccola contemporanea a due piani con rivestimento in legno, tetto piano e copertura in metallo o lamiera
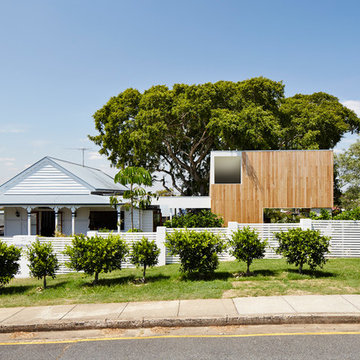
Alicia Taylor Photography
Immagine della facciata di una casa piccola bianca contemporanea a un piano con rivestimento in legno
Immagine della facciata di una casa piccola bianca contemporanea a un piano con rivestimento in legno
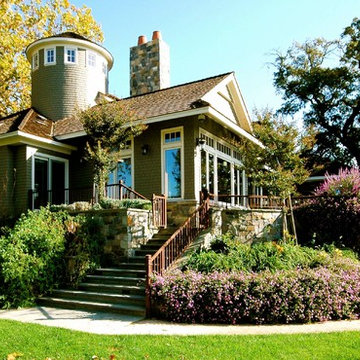
Ispirazione per la villa verde american style a due piani di medie dimensioni con rivestimento in legno, tetto a capanna e copertura a scandole
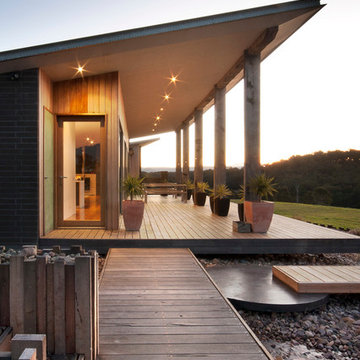
Immagine della casa con tetto a falda unica piccolo country a un piano con rivestimento in legno
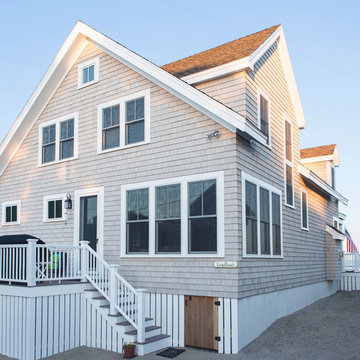
Ispirazione per la facciata di una casa piccola beige stile marinaro a due piani con rivestimento in legno

Joseph Smith
Esempio della facciata di una casa piccola rustica con rivestimento in legno e tetto a capanna
Esempio della facciata di una casa piccola rustica con rivestimento in legno e tetto a capanna
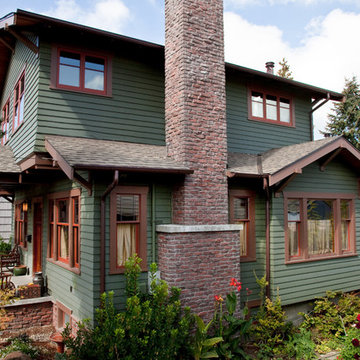
Side view shows second floor projecting beyond front with soffit below. Original brick chimney was extended in wood framing and covered with a clinker brick veneer. Same veneer, less than an inch thick, was applied to concrete foundation walls in front. David Whelan photo
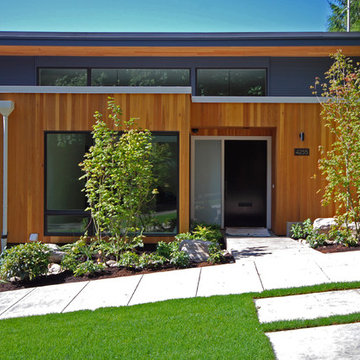
Foto della facciata di una casa piccola marrone moderna a due piani con rivestimento in legno

A new Seattle modern house by chadbourne + doss architects provide space for a couple and their growing art collection. The open plan provides generous spaces for entertaining and connection from the front to the back yard.
Photo by Benjamin Benschneider
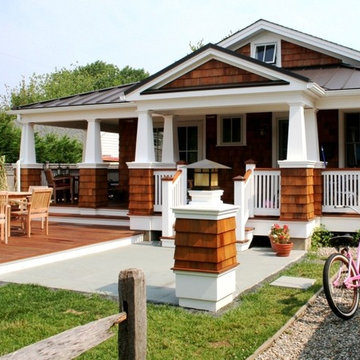
Richard Bubnowski Design LLC
2008 Qualified Remodeler Master Design Award
Esempio della villa piccola marrone vittoriana a un piano con rivestimento in legno, tetto a capanna e copertura in metallo o lamiera
Esempio della villa piccola marrone vittoriana a un piano con rivestimento in legno, tetto a capanna e copertura in metallo o lamiera

The large roof overhang shades the windows from the high summer sun but allows winter light to penetrate deep into the interior. The living room and bedroom open up to the outdoors through large glass doors.

To the rear of the house is a dinind kitchen that opens up fully to the rear garden with the master bedroom above, benefiting from a large feature glazed unit set within the dark timber cladding.
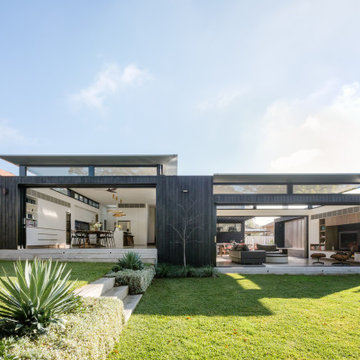
The Open-Plan living extension seamlessly integrates itself into the Natural Environment.
Immagine della villa nera contemporanea a un piano di medie dimensioni con rivestimento in legno, copertura in metallo o lamiera e tetto piano
Immagine della villa nera contemporanea a un piano di medie dimensioni con rivestimento in legno, copertura in metallo o lamiera e tetto piano
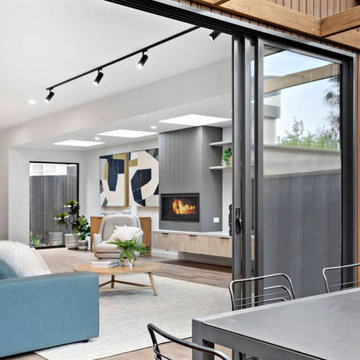
The sliding door enables the continuous flow between indoor and outdoor living space.
Immagine della villa bianca contemporanea a due piani di medie dimensioni con rivestimento in legno, tetto piano e copertura in metallo o lamiera
Immagine della villa bianca contemporanea a due piani di medie dimensioni con rivestimento in legno, tetto piano e copertura in metallo o lamiera
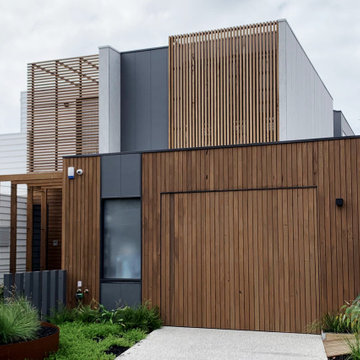
Double storey dual occupantcy
Esempio della villa grigia contemporanea a due piani di medie dimensioni con rivestimento in legno, tetto piano e copertura in metallo o lamiera
Esempio della villa grigia contemporanea a due piani di medie dimensioni con rivestimento in legno, tetto piano e copertura in metallo o lamiera
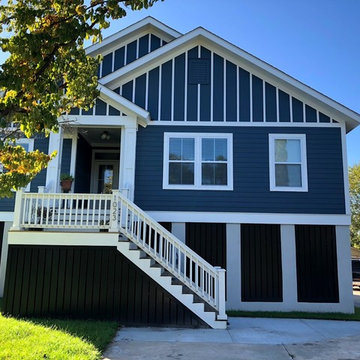
Foto della villa blu stile marinaro a due piani di medie dimensioni con rivestimento in legno, tetto a capanna e copertura a scandole
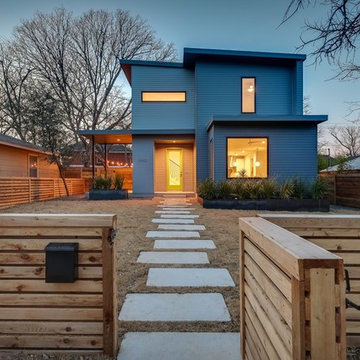
Foto della villa grigia moderna a due piani di medie dimensioni con rivestimento in legno, tetto piano e copertura verde
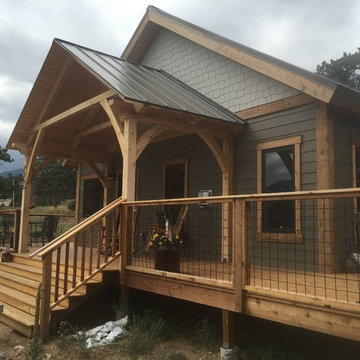
Ispirazione per la facciata di una casa american style di medie dimensioni con rivestimento in legno e tetto a capanna
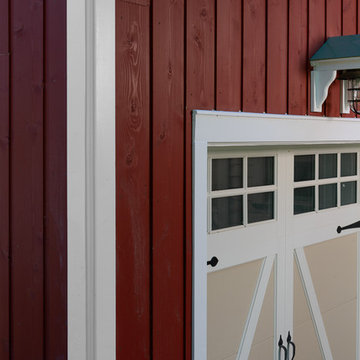
Big red barn with vertically installed 1x10 channel rustic cedar siding.
*******************************************************************
Buffalo Lumber specializes in Custom Milled, Factory Finished Wood Siding and Paneling. We ONLY do real wood.
Facciate di case con rivestimento in legno
8
![m2 [prefab]](https://st.hzcdn.com/fimgs/pictures/exteriors/m2-prefab-prentiss-balance-wickline-architects-img~8cb1c4f801cc9af1_7339-1-ab47658-w360-h360-b0-p0.jpg)