Facciate di case con rivestimento in legno e tetto rosso
Filtra anche per:
Budget
Ordina per:Popolari oggi
161 - 180 di 319 foto
1 di 3
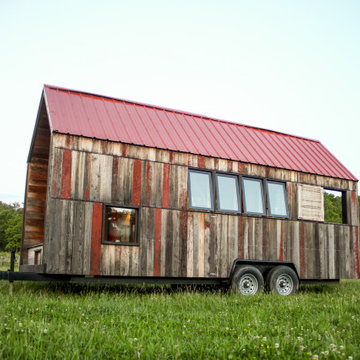
Foto della micro casa piccola rossa moderna a un piano con rivestimento in legno, tetto a capanna, copertura in metallo o lamiera, tetto rosso e pannelli e listelle di legno
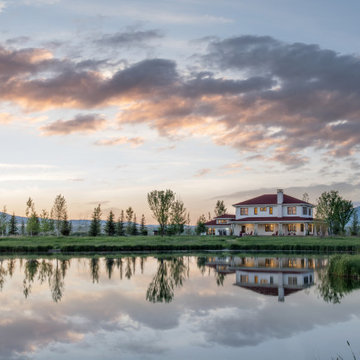
Esempio della villa bianca country a due piani di medie dimensioni con rivestimento in legno, tetto a padiglione, copertura a scandole, tetto rosso e pannelli sovrapposti
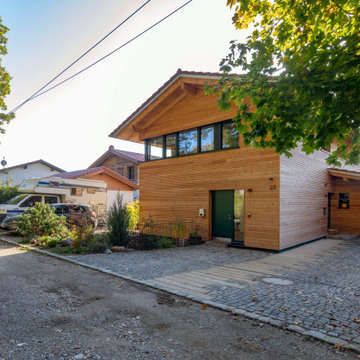
Aufnahmen: Fotograf Michael Voit, Nußdorf
Esempio della villa contemporanea a due piani con rivestimento in legno, tetto a capanna, copertura in tegole, tetto rosso e pannelli sovrapposti
Esempio della villa contemporanea a due piani con rivestimento in legno, tetto a capanna, copertura in tegole, tetto rosso e pannelli sovrapposti
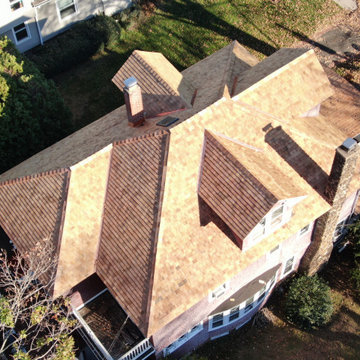
Overhead view of a new Western Red cedar wood roof on this historic 1909 residence; part of the Branford (CT) Center Historic District. This expansive project involved a full rip of the existing asphalt roof, preparing the roof deck with vapor barrier and ice & water barrier, and then installing 3,000 square feet of perfection cedar shingles coupled with copper flashing for valleys and protrusions.
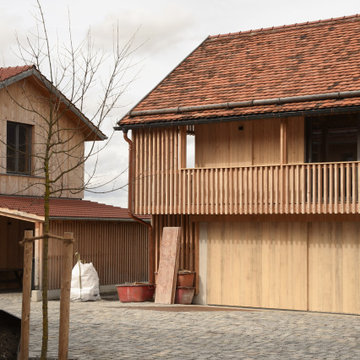
Einfahrt in den Gemeinschaftshof mit Blick auf das Garagen- und Technikgebäude mit darüberliegender Ferienwohnung. Bei diesm Haus konnten historische Biberschwanzziegel wiederverwendet werden, was dem Gebäude einen ganz besonderen Ausdruck verleiht.
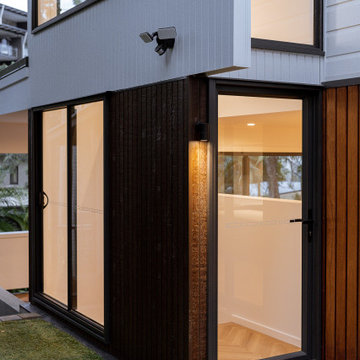
Idee per la villa grande multicolore moderna a due piani con rivestimento in legno, copertura in metallo o lamiera, tetto rosso e pannelli e listelle di legno
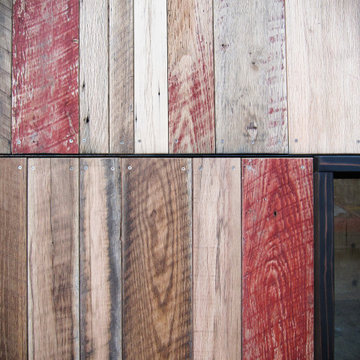
Foto della micro casa piccola rossa moderna a un piano con rivestimento in legno, tetto a capanna, copertura in metallo o lamiera, tetto rosso e pannelli e listelle di legno
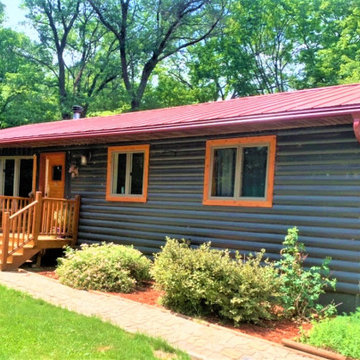
LeafGuard Brand Gutters win favor with homeowners because they’re guaranteed never to clog, are made from aluminum 20% thicker than ordinary gutters, and have been awarded the prestigious Good Housekeeping Seal of approval.
Here's a sneak peek at a project our craftsmen recently completed for our client, Nick.
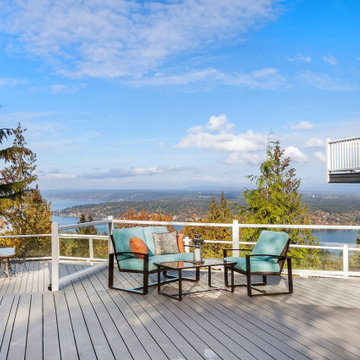
Magnificent pinnacle estate in a private enclave atop Cougar Mountain showcasing spectacular, panoramic lake and mountain views. A rare tranquil retreat on a shy acre lot exemplifying chic, modern details throughout & well-appointed casual spaces. Walls of windows frame astonishing views from all levels including a dreamy gourmet kitchen, luxurious master suite, & awe-inspiring family room below. 2 oversize decks designed for hosting large crowds. An experience like no other!
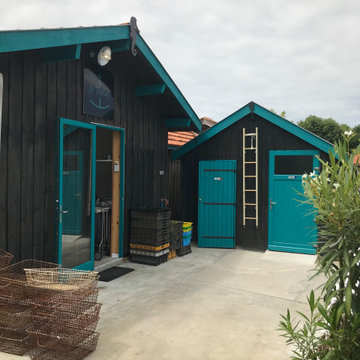
Ce projet consiste en la rénovation d'une grappe de cabanes ostréicoles dans le but de devenir un espace de dégustation d'huitres avec vue sur le port de la commune de La teste de Buch.
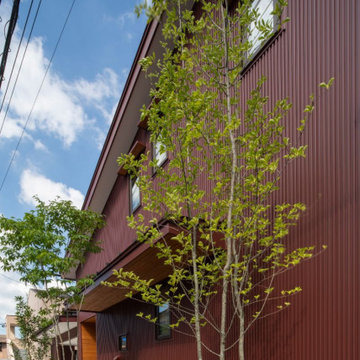
南西より建物を見る。
Foto della villa piccola rossa american style a due piani con rivestimento in legno, tetto a capanna, copertura in metallo o lamiera, tetto rosso e pannelli sovrapposti
Foto della villa piccola rossa american style a due piani con rivestimento in legno, tetto a capanna, copertura in metallo o lamiera, tetto rosso e pannelli sovrapposti
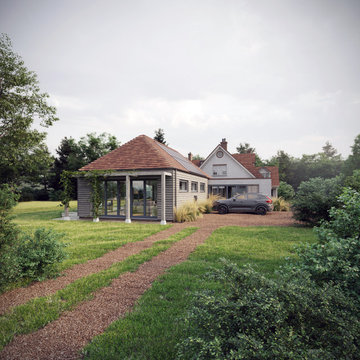
This early Edwardian 'Arts & Crafts' style house is located in the Western Escarpment Conservation Area near Ringwood.
The 86m2 extension lightly connects to the south of the existing non-designated heritage asset house by means of a glazed link.
The main hipped roof volume contains the kitchen, dining room and living room with nine metre wide biparting, bifolding doors to the west creating a strong connection with the 3 acre site.
A 'fabric first' approach to the extension and upgrades to insulation and heating / hot water system in the existing house have seen the EPC improve from 'F' to 'B'.
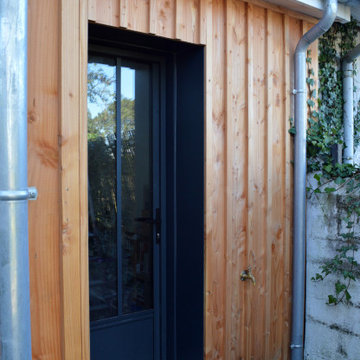
Idee per la facciata di una casa bifamiliare marrone scandinava a un piano di medie dimensioni con rivestimento in legno, tetto a capanna, copertura in tegole, tetto rosso e pannelli e listelle di legno
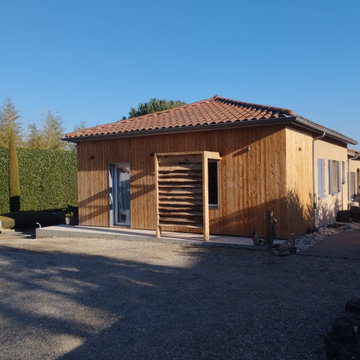
Idee per la villa beige eclettica a un piano con rivestimento in legno, tetto a padiglione, copertura in tegole e tetto rosso
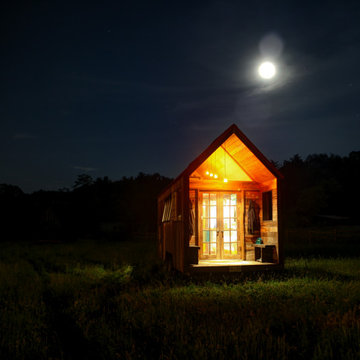
Ispirazione per la micro casa piccola rossa moderna a un piano con rivestimento in legno, tetto a capanna, copertura in metallo o lamiera, tetto rosso e pannelli e listelle di legno
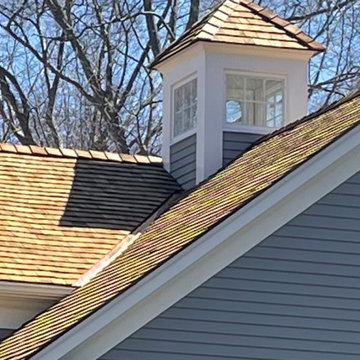
Copper valley flashing detail on a western red cedar roof replacement for this expansive Fairfield County, Connecticut colonial residence. We recommended and installed Watkins Western Red Cedar perfection shingles treated with Chromated Copper Arsenate (CCA). The CCA is an anti-fungal and insect repellant which extends the life of the cedar, especially in shoreline communities where there is significant moisture.
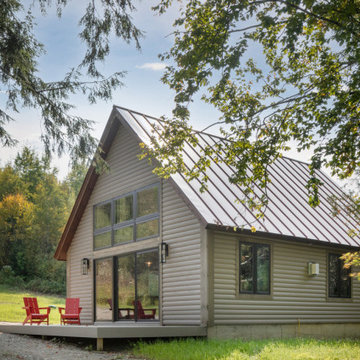
Esempio della micro casa piccola marrone moderna a due piani con rivestimento in legno, tetto a capanna, copertura in metallo o lamiera e tetto rosso
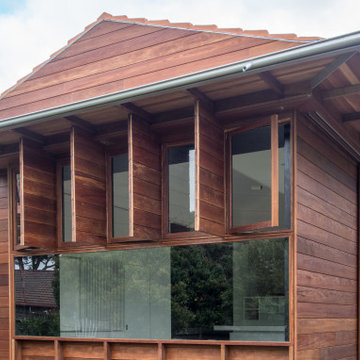
Not just an add-on. This contemporary extension in Croydon, Sydney uses design and material to create a visually appealing new kitchen at the back of a traditional terrace. A surprise for visitors!
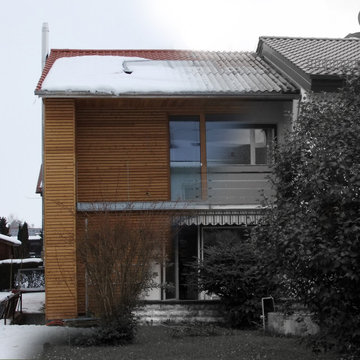
Dieses Reihenhaus haben unsere Architekten 2013 saniert. Vor der Heizung über die Fassade und Grundriss wurde das gesamte Wohnhaus auf den aktuellen Stand der Technik gehoben und setzt sich mit seiner klaren Holzstruktur von den bestehenden Gebäuden ab.
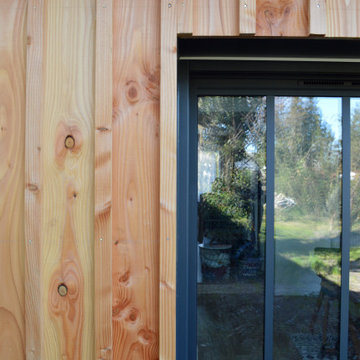
Foto della facciata di una casa bifamiliare marrone scandinava a un piano di medie dimensioni con rivestimento in legno, tetto a capanna, copertura in tegole, tetto rosso e pannelli e listelle di legno
Facciate di case con rivestimento in legno e tetto rosso
9