Facciate di case con rivestimento in legno e tetto rosso
Filtra anche per:
Budget
Ordina per:Popolari oggi
181 - 200 di 324 foto
1 di 3
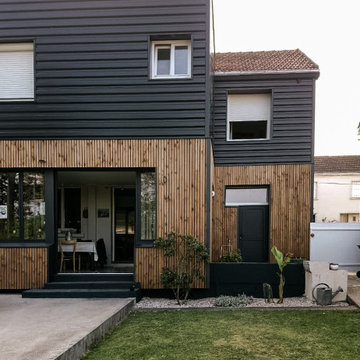
Redonner à la façade côté jardin une dimension domestique était l’un des principaux enjeux de ce projet, qui avait déjà fait l’objet d’une première extension. Il s’agissait également de réaliser des travaux de rénovation énergétique comprenant l’isolation par l’extérieur de toute la partie Est de l’habitation.
Les tasseaux de bois donnent à la partie basse un aspect chaleureux, tandis que des ouvertures en aluminium anthracite, dont le rythme resserré affirme un style industriel rappelant l’ancienne véranda, donnent sur une grande terrasse en béton brut au rez-de-chaussée. En partie supérieure, le bardage horizontal en tôle nervurée anthracite vient contraster avec le bois, tout en résonnant avec la teinte des menuiseries. Grâce à l’accord entre les matières et à la subdivision de cette façade en deux langages distincts, l’effet de verticalité est estompé, instituant ainsi une nouvelle échelle plus intimiste et accueillante.
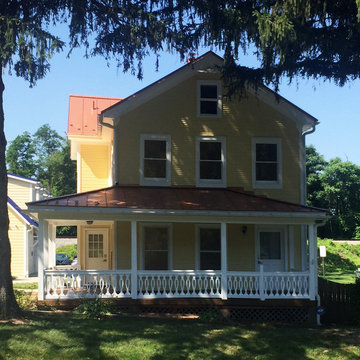
Idee per la facciata di una casa gialla country a due piani di medie dimensioni con rivestimento in legno, tetto a padiglione, copertura in metallo o lamiera e tetto rosso
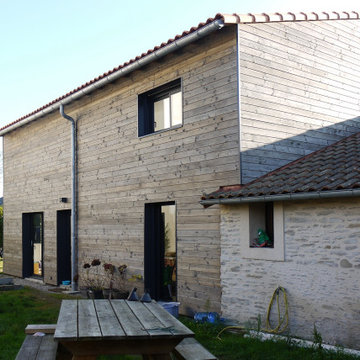
Vue de l'extension de la maison depuis le jardin
Immagine della facciata di una casa grande beige a due piani con rivestimento in legno, copertura in tegole, tetto rosso e pannelli sovrapposti
Immagine della facciata di una casa grande beige a due piani con rivestimento in legno, copertura in tegole, tetto rosso e pannelli sovrapposti
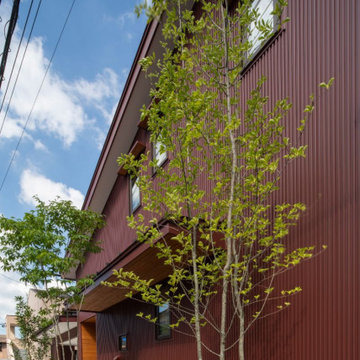
南西より建物を見る。
Foto della villa piccola rossa american style a due piani con rivestimento in legno, tetto a capanna, copertura in metallo o lamiera, tetto rosso e pannelli sovrapposti
Foto della villa piccola rossa american style a due piani con rivestimento in legno, tetto a capanna, copertura in metallo o lamiera, tetto rosso e pannelli sovrapposti
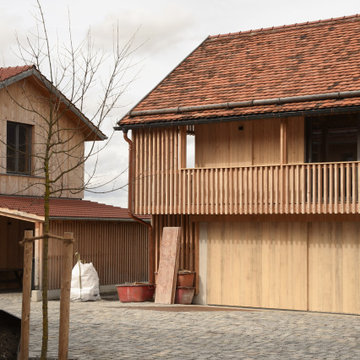
Einfahrt in den Gemeinschaftshof mit Blick auf das Garagen- und Technikgebäude mit darüberliegender Ferienwohnung. Bei diesm Haus konnten historische Biberschwanzziegel wiederverwendet werden, was dem Gebäude einen ganz besonderen Ausdruck verleiht.
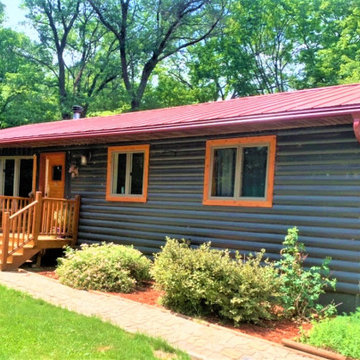
LeafGuard Brand Gutters win favor with homeowners because they’re guaranteed never to clog, are made from aluminum 20% thicker than ordinary gutters, and have been awarded the prestigious Good Housekeeping Seal of approval.
Here's a sneak peek at a project our craftsmen recently completed for our client, Nick.
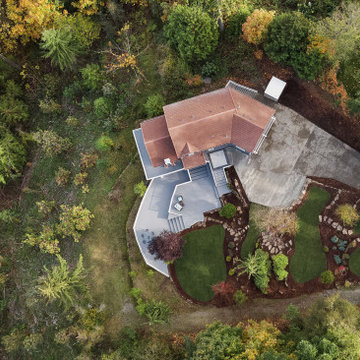
Magnificent pinnacle estate in a private enclave atop Cougar Mountain showcasing spectacular, panoramic lake and mountain views. A rare tranquil retreat on a shy acre lot exemplifying chic, modern details throughout & well-appointed casual spaces. Walls of windows frame astonishing views from all levels including a dreamy gourmet kitchen, luxurious master suite, & awe-inspiring family room below. 2 oversize decks designed for hosting large crowds. An experience like no other!
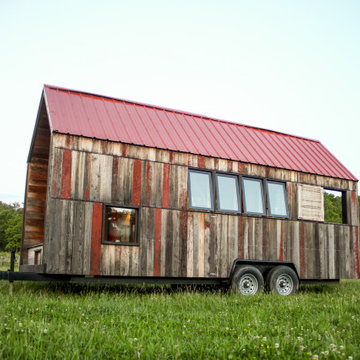
Foto della micro casa piccola rossa moderna a un piano con rivestimento in legno, tetto a capanna, copertura in metallo o lamiera, tetto rosso e pannelli e listelle di legno
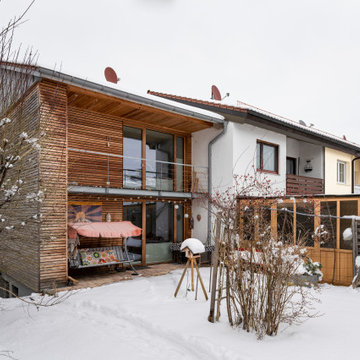
Diese Reihenendhaus bildet den Abschluss an eine bestehendes Ensemble und wurde bereits 2013 fertiggestellt. Inzwischen hat die Holzverschalung (Lärche) Ihren eigenen Charakter erhalten und verleiht dem Gebäude eine selbstbewusste und trotzdem zurüchaltende Wirkung.
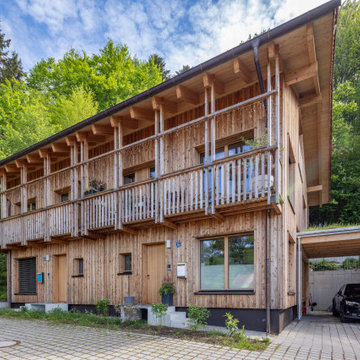
Idee per la facciata di una casa beige contemporanea a tre piani con rivestimento in legno, tetto a capanna, copertura in tegole, tetto rosso e pannelli sovrapposti
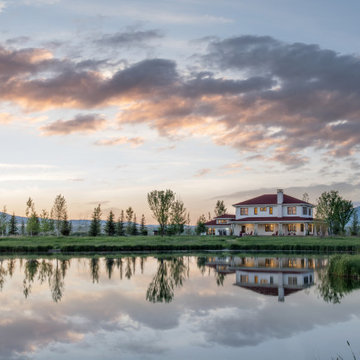
Esempio della villa bianca country a due piani di medie dimensioni con rivestimento in legno, tetto a padiglione, copertura a scandole, tetto rosso e pannelli sovrapposti
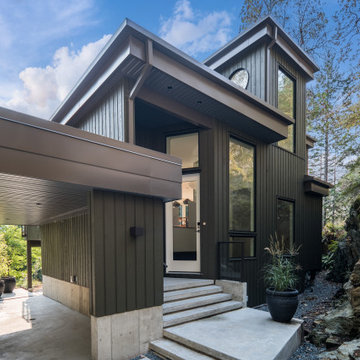
Our client fell in love with the original 80s style of this house. However, no part of it had been updated since it was built in 1981. Both the style and structure of the home needed to be drastically updated to turn this house into our client’s dream modern home. We are also excited to announce that this renovation has transformed this 80s house into a multiple award-winning home, including a major award for Renovator of the Year from the Vancouver Island Building Excellence Awards. The original layout for this home was certainly unique. In addition, there was wall-to-wall carpeting (even in the bathroom!) and a poorly maintained exterior.
There were several goals for the Modern Revival home. A new covered parking area, a more appropriate front entry, and a revised layout were all necessary. Therefore, it needed to have square footage added on as well as a complete interior renovation. One of the client’s key goals was to revive the modern 80s style that she grew up loving. Alfresco Living Design and A. Willie Design worked with Made to Last to help the client find creative solutions to their goals.
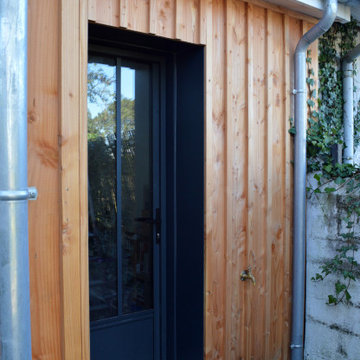
Idee per la facciata di una casa bifamiliare marrone scandinava a un piano di medie dimensioni con rivestimento in legno, tetto a capanna, copertura in tegole, tetto rosso e pannelli e listelle di legno
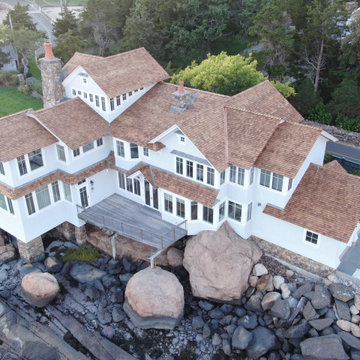
Esempio della villa ampia grigia stile marinaro a tre piani con rivestimento in legno, tetto a capanna, copertura a scandole, tetto rosso e pannelli sovrapposti
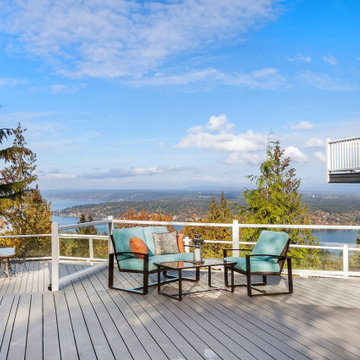
Magnificent pinnacle estate in a private enclave atop Cougar Mountain showcasing spectacular, panoramic lake and mountain views. A rare tranquil retreat on a shy acre lot exemplifying chic, modern details throughout & well-appointed casual spaces. Walls of windows frame astonishing views from all levels including a dreamy gourmet kitchen, luxurious master suite, & awe-inspiring family room below. 2 oversize decks designed for hosting large crowds. An experience like no other!
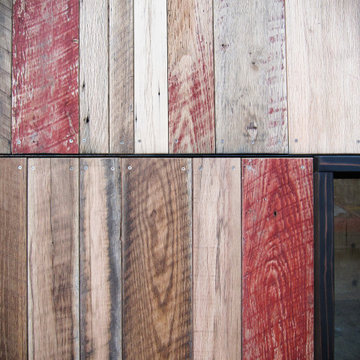
Foto della micro casa piccola rossa moderna a un piano con rivestimento in legno, tetto a capanna, copertura in metallo o lamiera, tetto rosso e pannelli e listelle di legno
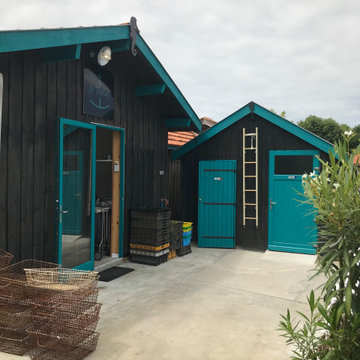
Ce projet consiste en la rénovation d'une grappe de cabanes ostréicoles dans le but de devenir un espace de dégustation d'huitres avec vue sur le port de la commune de La teste de Buch.
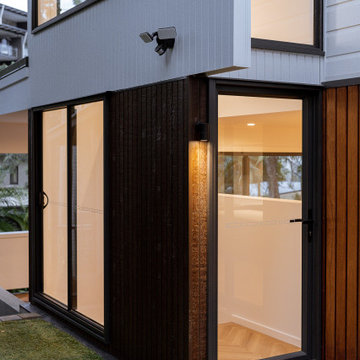
Idee per la villa grande multicolore moderna a due piani con rivestimento in legno, copertura in metallo o lamiera, tetto rosso e pannelli e listelle di legno
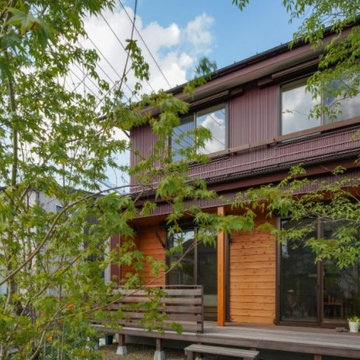
南より建物を見る。7畳のウッドデッキは高耐久なウリン材。デッキは室内の延長。
Idee per la villa piccola rossa american style a due piani con rivestimento in legno, tetto a capanna, copertura in metallo o lamiera, tetto rosso e pannelli sovrapposti
Idee per la villa piccola rossa american style a due piani con rivestimento in legno, tetto a capanna, copertura in metallo o lamiera, tetto rosso e pannelli sovrapposti
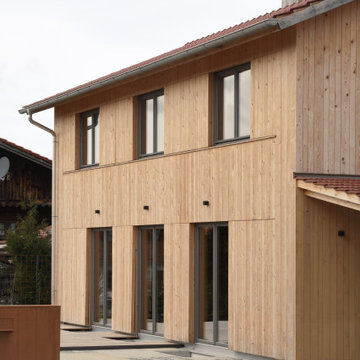
Einfamilienhaus mit historischem über 200 Jahre altem Granitpflaster und großen Fenstern zum südlichen Garten.
Alle Fenster sind mit flächenbündigen Holz-Schiebeläden ausgestattet.
Facciate di case con rivestimento in legno e tetto rosso
10