Facciate di case con rivestimento in legno e tetto rosso
Filtra anche per:
Budget
Ordina per:Popolari oggi
61 - 80 di 319 foto
1 di 3
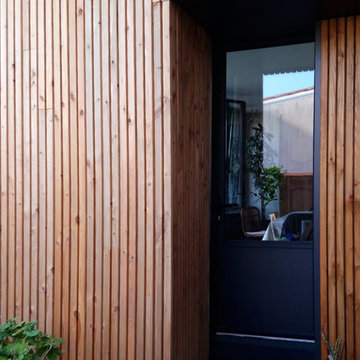
Redonner à la façade côté jardin une dimension domestique était l’un des principaux enjeux de ce projet, qui avait déjà fait l’objet d’une première extension. Il s’agissait également de réaliser des travaux de rénovation énergétique comprenant l’isolation par l’extérieur de toute la partie Est de l’habitation.
Les tasseaux de bois donnent à la partie basse un aspect chaleureux, tandis que des ouvertures en aluminium anthracite, dont le rythme resserré affirme un style industriel rappelant l’ancienne véranda, donnent sur une grande terrasse en béton brut au rez-de-chaussée. En partie supérieure, le bardage horizontal en tôle nervurée anthracite vient contraster avec le bois, tout en résonnant avec la teinte des menuiseries. Grâce à l’accord entre les matières et à la subdivision de cette façade en deux langages distincts, l’effet de verticalité est estompé, instituant ainsi une nouvelle échelle plus intimiste et accueillante.
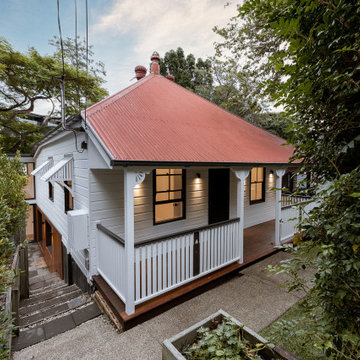
Foto della villa grande multicolore moderna a due piani con rivestimento in legno, copertura in metallo o lamiera, tetto rosso e pannelli e listelle di legno
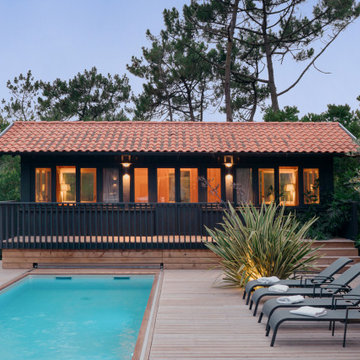
Maison en bois et tuiles. Les avant-toits permettent de profiter de l'extérieur toute l'année.
Idee per la villa nera stile marinaro a due piani di medie dimensioni con rivestimento in legno, tetto a capanna, copertura in tegole, tetto rosso e pannelli sovrapposti
Idee per la villa nera stile marinaro a due piani di medie dimensioni con rivestimento in legno, tetto a capanna, copertura in tegole, tetto rosso e pannelli sovrapposti
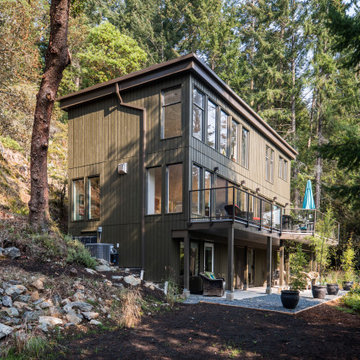
Our client fell in love with the original 80s style of this house. However, no part of it had been updated since it was built in 1981. Both the style and structure of the home needed to be drastically updated to turn this house into our client’s dream modern home. We are also excited to announce that this renovation has transformed this 80s house into a multiple award-winning home, including a major award for Renovator of the Year from the Vancouver Island Building Excellence Awards. The original layout for this home was certainly unique. In addition, there was wall-to-wall carpeting (even in the bathroom!) and a poorly maintained exterior.
There were several goals for the Modern Revival home. A new covered parking area, a more appropriate front entry, and a revised layout were all necessary. Therefore, it needed to have square footage added on as well as a complete interior renovation. One of the client’s key goals was to revive the modern 80s style that she grew up loving. Alfresco Living Design and A. Willie Design worked with Made to Last to help the client find creative solutions to their goals.
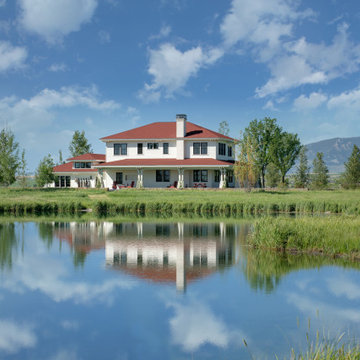
Foto della villa bianca country a due piani di medie dimensioni con rivestimento in legno, tetto a padiglione, copertura a scandole, tetto rosso e pannelli sovrapposti
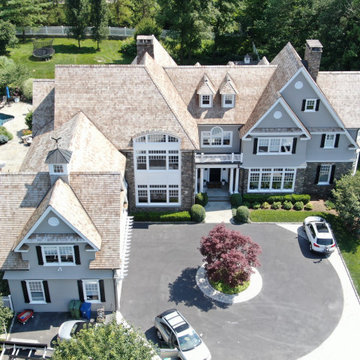
A new Western Red Cedar perfection shingles roof put on this expansive and intricate New Canaan, CT residence. This installation involved numerous dormers, valleys and protrusions, and over 8,000 square feet of copper chromated arsenate-treated cedar.
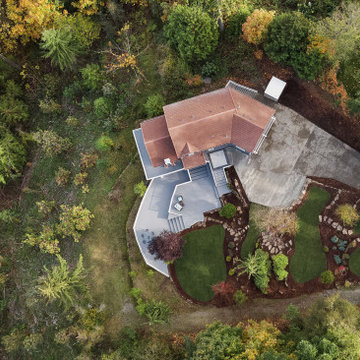
Magnificent pinnacle estate in a private enclave atop Cougar Mountain showcasing spectacular, panoramic lake and mountain views. A rare tranquil retreat on a shy acre lot exemplifying chic, modern details throughout & well-appointed casual spaces. Walls of windows frame astonishing views from all levels including a dreamy gourmet kitchen, luxurious master suite, & awe-inspiring family room below. 2 oversize decks designed for hosting large crowds. An experience like no other!
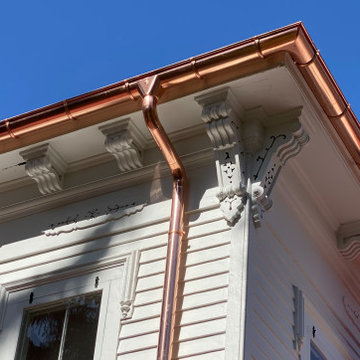
Sunrise Gutters
Hudson, New York 2021
Foto della facciata di una casa grande bianca classica con rivestimento in legno, tetto a padiglione, copertura in metallo o lamiera, tetto rosso e pannelli e listelle di legno
Foto della facciata di una casa grande bianca classica con rivestimento in legno, tetto a padiglione, copertura in metallo o lamiera, tetto rosso e pannelli e listelle di legno
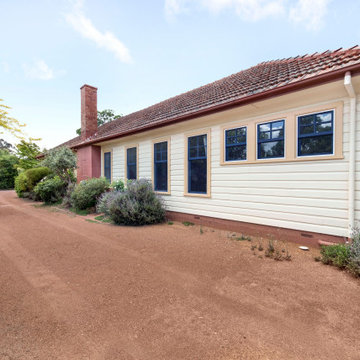
Ispirazione per la villa gialla classica a un piano di medie dimensioni con rivestimento in legno, tetto a padiglione, copertura in tegole, tetto rosso e pannelli sovrapposti
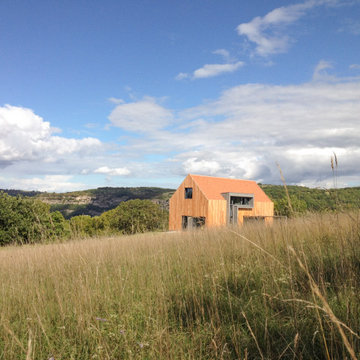
Le projet se situe dans la commune de Lacave sur un terrain assez pentu de versant nord nord-est. Il surplombe la vallée de l’Ouysse et le château de Belcastel. Inspiré de la volumétrie de l’habitat traditionnel lotois, ce parallélépipède, allongé, surmonté d’une toiture à forte pente, oriente sa plus grande façade perpendiculairement à la pente. Cette implantation offre plusieurs avantages. Le premier est de subir le moins possible la déclivité du terrain et donc de limiter les mouvements de terre. L’autre avantage est que la maison optimisera au mieux les apports solaires puisque sa façade la plus vitrée donne sur le sud, sud ouest. La façade opposée ne s’ouvre que pour permettre d’admirer les vues sur la vallée et le château de Belcastel au nord est. A l’angle, un ensemble vitré au nu extérieur du mur, avec vitrages bord à bord magnifie ce panorama unique. Les pièces techniques sont au nord.
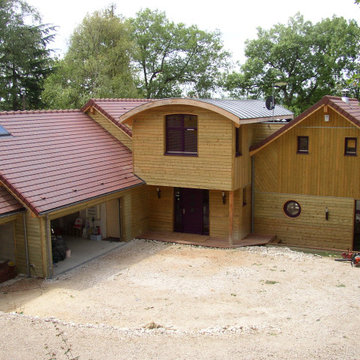
Esempio della villa grande marrone moderna a tre piani con tetto a capanna, copertura mista, tetto rosso, rivestimento in legno e pannelli sovrapposti
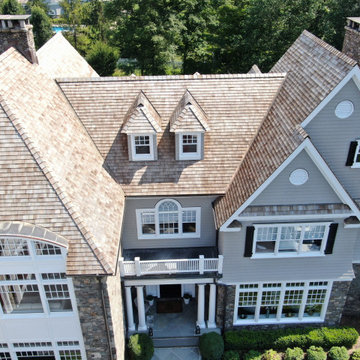
Tighter view of the ridge caps, valleys, and copper eyebrow dormer on this Western Red Cedar perfection shingle roof put on this expansive and intricate New Canaan, CT residence. This installation involved numerous dormers, valleys and protrusions, and over 8,000 square feet of copper chromated arsenate-treated cedar.
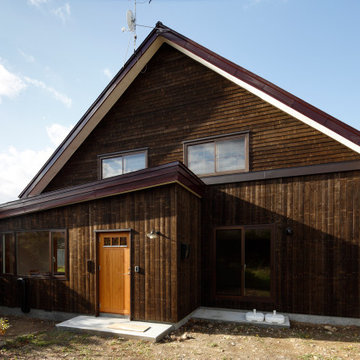
Ispirazione per la villa grande nera country a un piano con rivestimento in legno, tetto a capanna, copertura in metallo o lamiera, tetto rosso e pannelli e listelle di legno
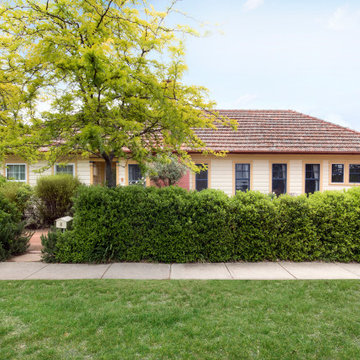
Ispirazione per la villa gialla classica a un piano di medie dimensioni con rivestimento in legno, tetto a padiglione, copertura in tegole, tetto rosso e pannelli sovrapposti
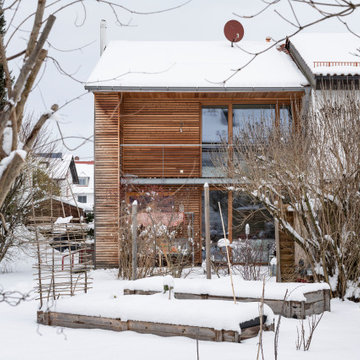
Projektrückblick: Dieses Reihenendhaus war in die Jahre gekommen. Unsere Architekten lieferten ein Konzept für eine Sanierung mit Umbau.
Ispirazione per la facciata di una casa a schiera marrone moderna a due piani di medie dimensioni con rivestimento in legno, tetto a capanna, copertura in tegole, tetto rosso e pannelli sovrapposti
Ispirazione per la facciata di una casa a schiera marrone moderna a due piani di medie dimensioni con rivestimento in legno, tetto a capanna, copertura in tegole, tetto rosso e pannelli sovrapposti
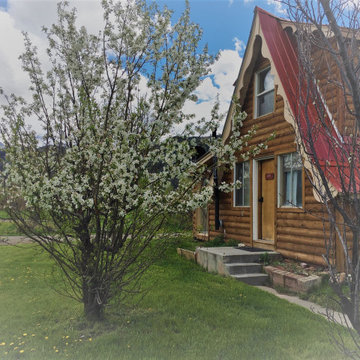
Exterior of this class mid-mod cabin remodel has log exterior and swiss chalet details at the roof and eaves.
Idee per la villa marrone moderna a due piani di medie dimensioni con rivestimento in legno, copertura in metallo o lamiera e tetto rosso
Idee per la villa marrone moderna a due piani di medie dimensioni con rivestimento in legno, copertura in metallo o lamiera e tetto rosso
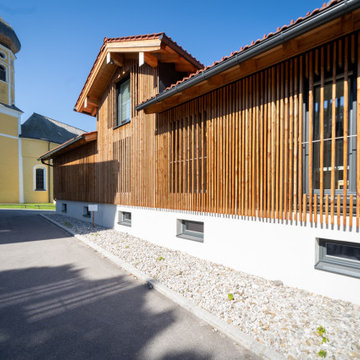
Ehemaliges Lagergebäude
renoviert und erweitert in Holzbauweise
Arztpraxis und DG-Loft-Wohnung
Treppenlift
EG in Massivbau
Ispirazione per la facciata di una casa grande marrone country a due piani con rivestimento in legno, tetto a capanna, copertura in tegole, tetto rosso e pannelli sovrapposti
Ispirazione per la facciata di una casa grande marrone country a due piani con rivestimento in legno, tetto a capanna, copertura in tegole, tetto rosso e pannelli sovrapposti
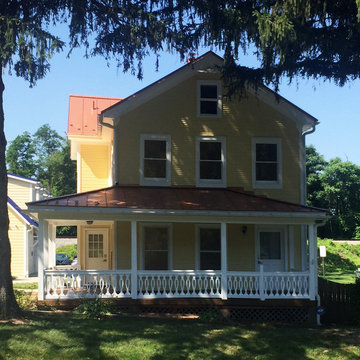
Idee per la facciata di una casa gialla country a due piani di medie dimensioni con rivestimento in legno, tetto a padiglione, copertura in metallo o lamiera e tetto rosso
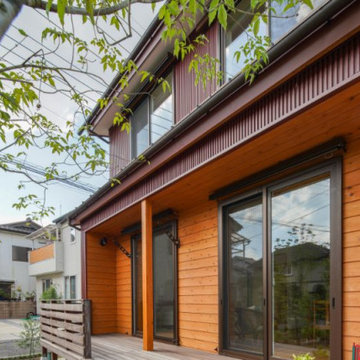
南より建物を見る。日射取得しやすい敷地である。夏は履き出し窓の上に付けたアウターシェードで、ウッドデッキを覆って照り返しを防いでいる。
Immagine della villa piccola rossa american style a due piani con rivestimento in legno, tetto a capanna, copertura in metallo o lamiera, tetto rosso e pannelli sovrapposti
Immagine della villa piccola rossa american style a due piani con rivestimento in legno, tetto a capanna, copertura in metallo o lamiera, tetto rosso e pannelli sovrapposti

Ispirazione per la villa grande marrone contemporanea a tre piani con tetto a capanna, copertura in tegole, tetto rosso, rivestimento in legno e pannelli sovrapposti
Facciate di case con rivestimento in legno e tetto rosso
4