Facciate di case con rivestimento in legno e tetto a padiglione
Filtra anche per:
Budget
Ordina per:Popolari oggi
61 - 80 di 7.360 foto
1 di 3
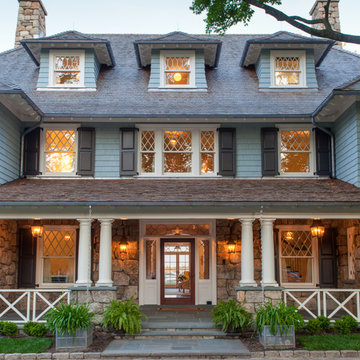
Douglas VanderHorn Architects
From grand estates, to exquisite country homes, to whole house renovations, the quality and attention to detail of a "Significant Homes" custom home is immediately apparent. Full time on-site supervision, a dedicated office staff and hand picked professional craftsmen are the team that take you from groundbreaking to occupancy. Every "Significant Homes" project represents 45 years of luxury homebuilding experience, and a commitment to quality widely recognized by architects, the press and, most of all....thoroughly satisfied homeowners. Our projects have been published in Architectural Digest 6 times along with many other publications and books. Though the lion share of our work has been in Fairfield and Westchester counties, we have built homes in Palm Beach, Aspen, Maine, Nantucket and Long Island.
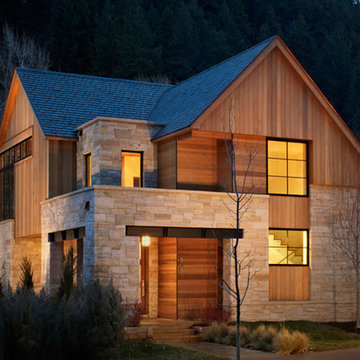
The exposed steel lintels express the structural support of the stone veneer. Many of the man-made materials (steel, aluminum, roofing) are the same color and serve to contrast against the natural materials of wood and stone.
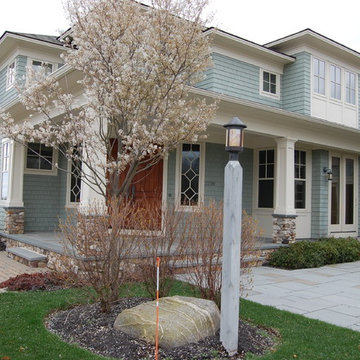
family beach house for large extended family with media room, large open kitchen and family room, custom alder wood trim throughout, with easy access to the beach via bluestone patio
southwick construction inc
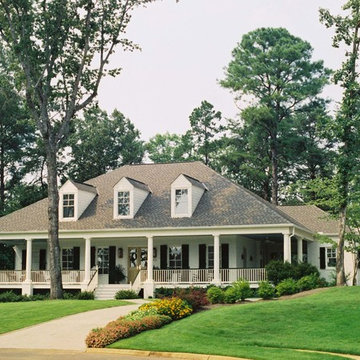
Ispirazione per la facciata di una casa classica con rivestimento in legno e tetto a padiglione

Foto della villa piccola grigia moderna a un piano con rivestimento in legno, tetto a padiglione, copertura a scandole e tetto nero

2019 -- Complete re-design and re-build of this 1,600 square foot home including a brand new 600 square foot Guest House located in the Willow Glen neighborhood of San Jose, CA.

Our clients wanted to add on to their 1950's ranch house, but weren't sure whether to go up or out. We convinced them to go out, adding a Primary Suite addition with bathroom, walk-in closet, and spacious Bedroom with vaulted ceiling. To connect the addition with the main house, we provided plenty of light and a built-in bookshelf with detailed pendant at the end of the hall. The clients' style was decidedly peaceful, so we created a wet-room with green glass tile, a door to a small private garden, and a large fir slider door from the bedroom to a spacious deck. We also used Yakisugi siding on the exterior, adding depth and warmth to the addition. Our clients love using the tub while looking out on their private paradise!
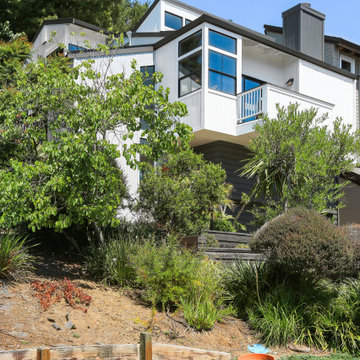
Idee per la villa bianca contemporanea a tre piani di medie dimensioni con rivestimento in legno, tetto a padiglione e copertura a scandole
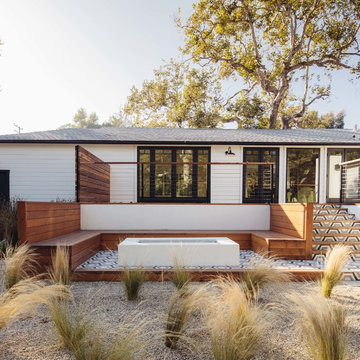
A traditional Malibu Ranch house needed a complete remodel.
“This house was left in a very bad condition when the new owners called me to remodel it. Abandoned for several years and untouched, it was the perfect canvas to start new and fresh!”
The result is amazing, light bounces through the house, the large french doors gives an indoor-outdoor feeling and let the new inhabitants enjoy the view.
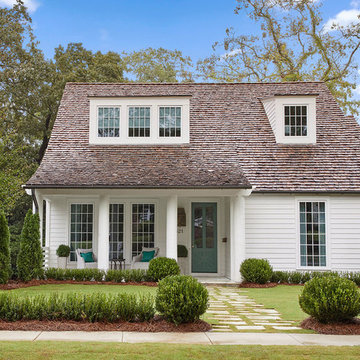
Jean Allsopp
Foto della villa bianca classica a due piani con rivestimento in legno, tetto a padiglione e copertura a scandole
Foto della villa bianca classica a due piani con rivestimento in legno, tetto a padiglione e copertura a scandole
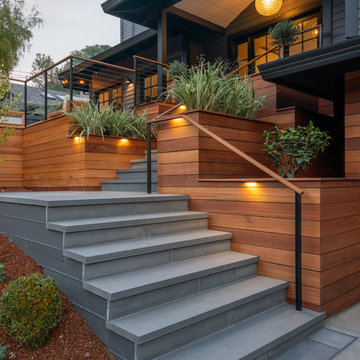
New entry stair using bluestone and batu cladding. New deck and railings. New front door and painted exterior.
Immagine della villa grande grigia classica a due piani con rivestimento in legno, tetto a padiglione e copertura a scandole
Immagine della villa grande grigia classica a due piani con rivestimento in legno, tetto a padiglione e copertura a scandole
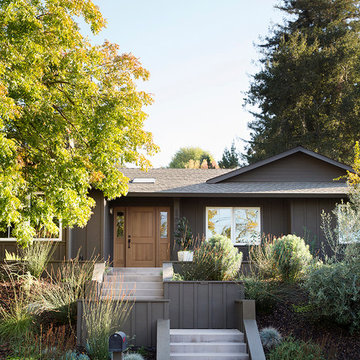
Paul Dyer
Immagine della villa nera classica a un piano di medie dimensioni con rivestimento in legno, tetto a padiglione e copertura a scandole
Immagine della villa nera classica a un piano di medie dimensioni con rivestimento in legno, tetto a padiglione e copertura a scandole
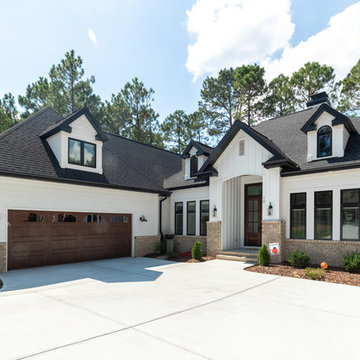
Esempio della villa bianca classica a un piano di medie dimensioni con rivestimento in legno, tetto a padiglione e copertura a scandole
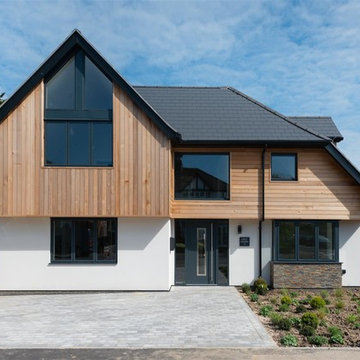
Ispirazione per la villa grande bianca contemporanea a due piani con rivestimento in legno e tetto a padiglione
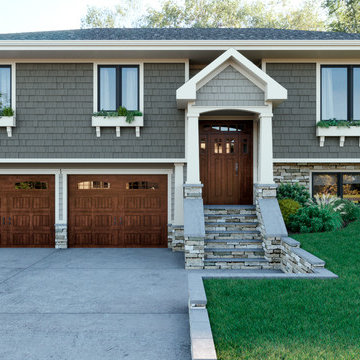
AFTER: Our design includes a new entryway gabled roof along with a combination a shake and lap siding, cultured stone, Pella craftsman style garage/entry doors and Pella 450 Series Casement windows with decorative flower boxes below.
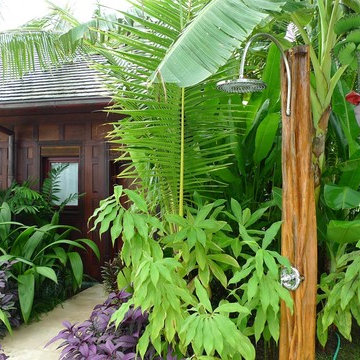
Durston Saylor
Idee per la villa grande tropicale a un piano con rivestimento in legno, tetto a padiglione e copertura in tegole
Idee per la villa grande tropicale a un piano con rivestimento in legno, tetto a padiglione e copertura in tegole
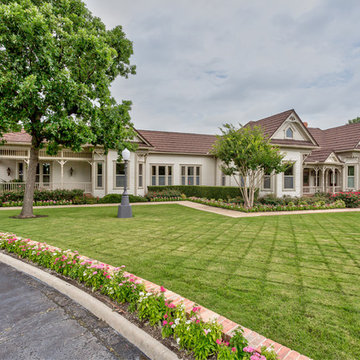
Victorian Style home painted 3 contrasting shades with stone coated steel tile roof, stained concrete driveway, brick porch and brick curb planters.
Foto della villa grande beige vittoriana a un piano con rivestimento in legno, tetto a padiglione e copertura in metallo o lamiera
Foto della villa grande beige vittoriana a un piano con rivestimento in legno, tetto a padiglione e copertura in metallo o lamiera
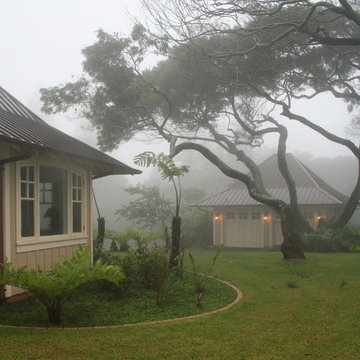
Bedroom wing with garage beyond.
Idee per la villa beige classica a un piano di medie dimensioni con rivestimento in legno, tetto a padiglione e copertura in metallo o lamiera
Idee per la villa beige classica a un piano di medie dimensioni con rivestimento in legno, tetto a padiglione e copertura in metallo o lamiera
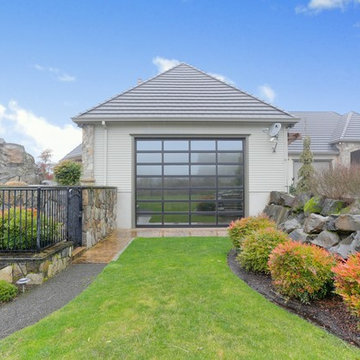
Exterior side
Ispirazione per la facciata di una casa ampia classica a due piani con rivestimento in legno e tetto a padiglione
Ispirazione per la facciata di una casa ampia classica a due piani con rivestimento in legno e tetto a padiglione
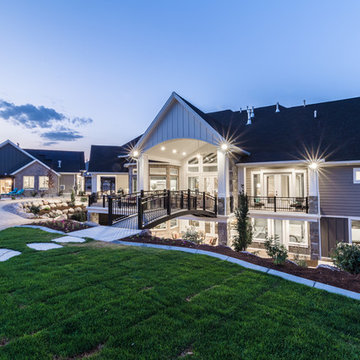
Brad Montgomery tym Homes
Immagine della villa ampia grigia classica a due piani con rivestimento in legno, tetto a padiglione e copertura a scandole
Immagine della villa ampia grigia classica a due piani con rivestimento in legno, tetto a padiglione e copertura a scandole
Facciate di case con rivestimento in legno e tetto a padiglione
4