Facciate di case con rivestimento in legno e tetto a padiglione
Filtra anche per:
Budget
Ordina per:Popolari oggi
41 - 60 di 7.360 foto
1 di 3
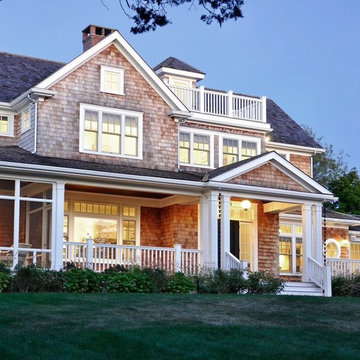
Designed to look like it’s always been there, this 4 bedroom shingle style farm house sits on a beautiful private parcel in West Falmouth. The biggest challenge for this project was to take advantage of the primary water views which in this case were in the front of the home. To accomplish this, the main entrance to the house and the outdoor entertainment spaces were all on the front of the house. A screen room resides at the intersection of the wings of the wraparound porch for evening relaxation overlooking the water. The stair to the third floor roof deck provides sweeping views of the Elizabethan Island chain and Buzzards Bay.
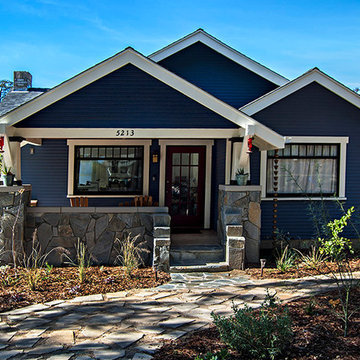
Renewed 1928 California Bungalow Exterior.
Contemporary deep blue color palette with white trim and gray/brown insets. Porch ceiling beautifully restored.
New flagstone entry steps and facing.
Low water landscape designed by Kim Kelly, Woodward Gardens.
Photographer: Robert Rosenblum
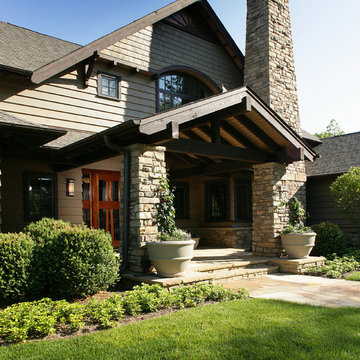
Idee per la facciata di una casa grande verde classica a due piani con rivestimento in legno e tetto a padiglione
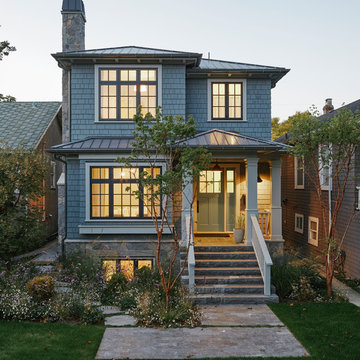
Eyco Building Group
Sophie Burke Interior Design
Christopher Rollett Photography
Ispirazione per la villa blu classica a due piani di medie dimensioni con rivestimento in legno, tetto a padiglione e copertura in metallo o lamiera
Ispirazione per la villa blu classica a due piani di medie dimensioni con rivestimento in legno, tetto a padiglione e copertura in metallo o lamiera

Crisway Garage Doors provides premium overhead garage doors, service, and automatic gates for clients throughout the Washginton DC metro area. With a central location in Bethesda, MD we have the ability to provide prompt garage door sales and service for clients in Maryland, DC, and Northern Virginia. Whether you are a homeowner, builder, realtor, architect, or developer, we can supply and install the perfect overhead garage door to complete your project.
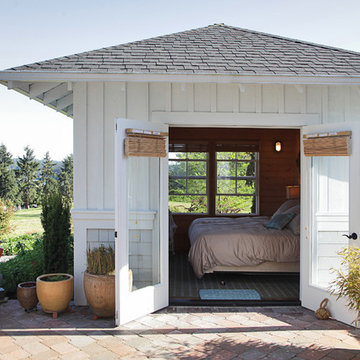
DESIGN: Eric Richmond, Flat Rock Productions;
BUILDER: Miller Custom Construction;
PHOTO: Stadler Studio
Foto della facciata di una casa piccola stile marinaro a un piano con rivestimento in legno e tetto a padiglione
Foto della facciata di una casa piccola stile marinaro a un piano con rivestimento in legno e tetto a padiglione
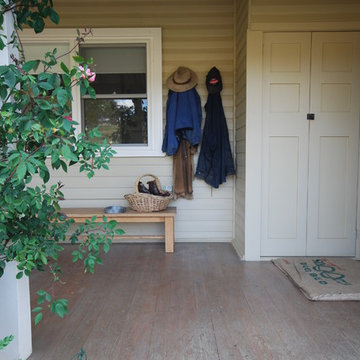
Foto della facciata di una casa beige country a un piano di medie dimensioni con rivestimento in legno e tetto a padiglione
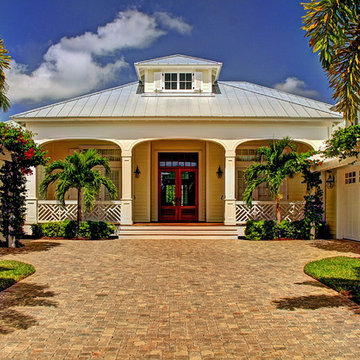
CenterPoint Photography
Idee per la villa gialla tropicale a un piano di medie dimensioni con rivestimento in legno, tetto a padiglione e copertura in metallo o lamiera
Idee per la villa gialla tropicale a un piano di medie dimensioni con rivestimento in legno, tetto a padiglione e copertura in metallo o lamiera
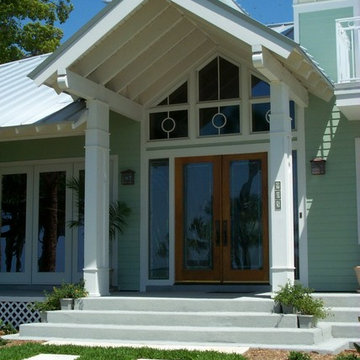
Immagine della facciata di una casa verde stile marinaro a due piani di medie dimensioni con tetto a padiglione e rivestimento in legno
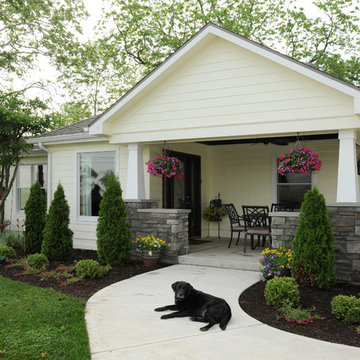
Dan Feldkamp
Ispirazione per la villa piccola bianca classica a un piano con rivestimento in legno, tetto a padiglione e copertura a scandole
Ispirazione per la villa piccola bianca classica a un piano con rivestimento in legno, tetto a padiglione e copertura a scandole
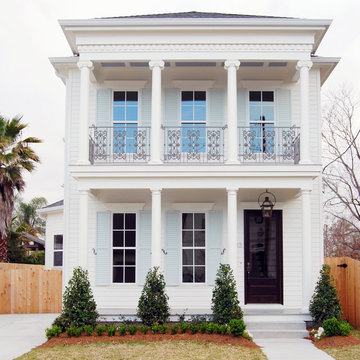
House was built by LHC Builders in Old Metairie. Jefferson Door supplied int/ext doors, moulding, columns and hardware.
Esempio della facciata di una casa bianca classica a due piani con rivestimento in legno e tetto a padiglione
Esempio della facciata di una casa bianca classica a due piani con rivestimento in legno e tetto a padiglione
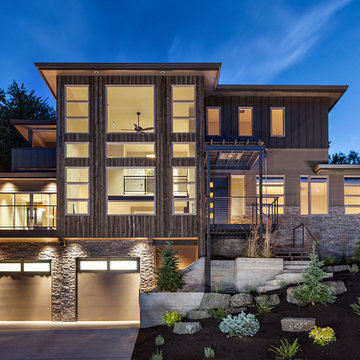
KuDa Photography 2013
Idee per la facciata di una casa grande beige contemporanea a tre piani con rivestimento in legno e tetto a padiglione
Idee per la facciata di una casa grande beige contemporanea a tre piani con rivestimento in legno e tetto a padiglione

Immagine della villa moderna a un piano di medie dimensioni con rivestimento in legno, tetto a padiglione, copertura a scandole, tetto nero e pannelli sovrapposti
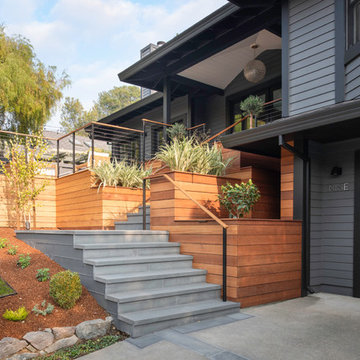
New entry stair using bluestone and batu cladding. New deck and railings. New front door and painted exterior.
Esempio della villa grande grigia classica a due piani con rivestimento in legno, tetto a padiglione e copertura a scandole
Esempio della villa grande grigia classica a due piani con rivestimento in legno, tetto a padiglione e copertura a scandole
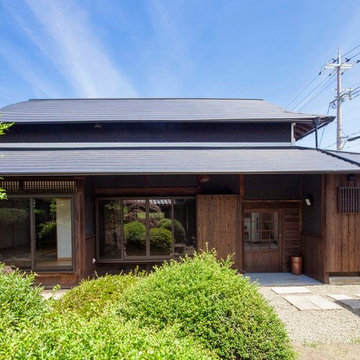
庭から見たところです。
Photo:hiroshi nakazawa
Esempio della villa grande marrone etnica a un piano con rivestimento in legno, tetto a padiglione e copertura in metallo o lamiera
Esempio della villa grande marrone etnica a un piano con rivestimento in legno, tetto a padiglione e copertura in metallo o lamiera
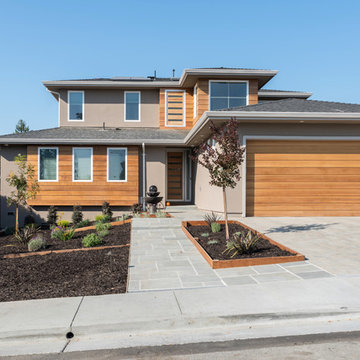
Boaz Meiri Photography
Immagine della villa grande beige contemporanea a due piani con rivestimento in legno, copertura a scandole e tetto a padiglione
Immagine della villa grande beige contemporanea a due piani con rivestimento in legno, copertura a scandole e tetto a padiglione
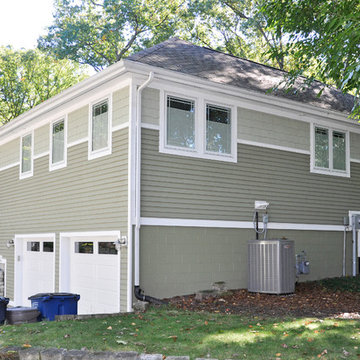
Northwest corner of house showing existing sunken garage and entry in the distance.
Photos by Architect, edited by PGP Creative Photography
Foto della facciata di una casa piccola verde classica a due piani con rivestimento in legno e tetto a padiglione
Foto della facciata di una casa piccola verde classica a due piani con rivestimento in legno e tetto a padiglione
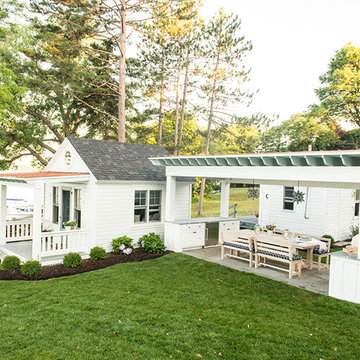
Out door Pergola photo: Alice G Patterson
Idee per la facciata di una casa piccola bianca classica a un piano con rivestimento in legno e tetto a padiglione
Idee per la facciata di una casa piccola bianca classica a un piano con rivestimento in legno e tetto a padiglione
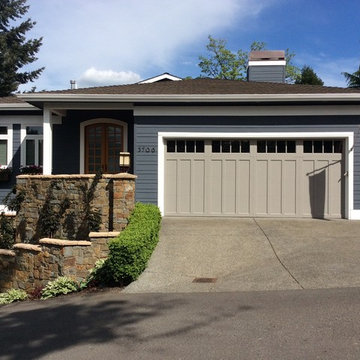
Esempio della facciata di una casa blu american style a due piani di medie dimensioni con rivestimento in legno e tetto a padiglione
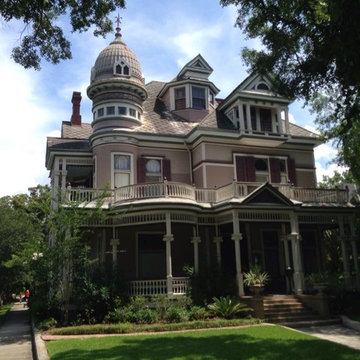
Foto della facciata di una casa grande rosa vittoriana a tre piani con rivestimento in legno e tetto a padiglione
Facciate di case con rivestimento in legno e tetto a padiglione
3