Facciate di case con rivestimento in legno e tetto a capanna
Filtra anche per:
Budget
Ordina per:Popolari oggi
81 - 100 di 38.510 foto
1 di 3
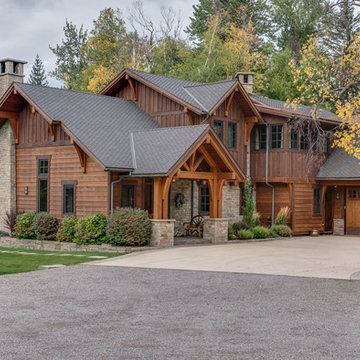
Idee per la villa grande marrone rustica a due piani con rivestimento in legno, tetto a capanna e copertura a scandole
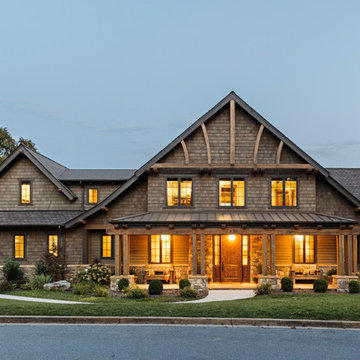
The residents of this East Tennessee Residence wanted a home with a Rocky Mountains aesthetic – rustic textures, heavy timber all grounded with natural stone, but also wanted to marry it with the vernacular of their East Tennessee mountain location.
Photography by Todd Crawford.
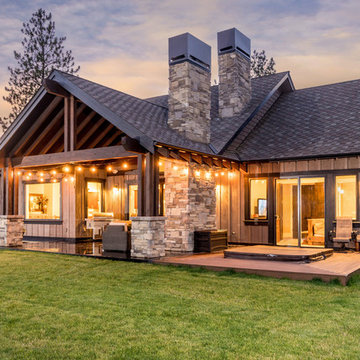
Another angle of this beautiful back patio. The hot tub area comes off the expansive master suite.
Ispirazione per la villa grande marrone rustica a un piano con rivestimento in legno, tetto a capanna e copertura a scandole
Ispirazione per la villa grande marrone rustica a un piano con rivestimento in legno, tetto a capanna e copertura a scandole
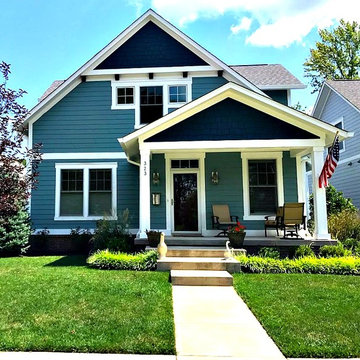
Ispirazione per la facciata di una casa piccola blu american style a due piani con rivestimento in legno, tetto a capanna e copertura a scandole
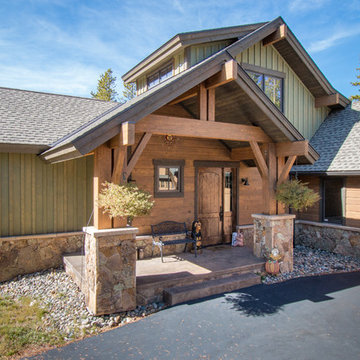
Tammi T Photography
Idee per la villa grande verde rustica a due piani con rivestimento in legno, tetto a capanna e copertura a scandole
Idee per la villa grande verde rustica a due piani con rivestimento in legno, tetto a capanna e copertura a scandole
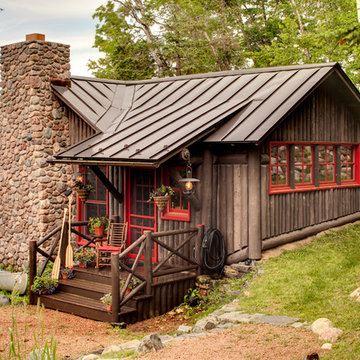
The classic Adirondack palette of dark brown and red was utilized for the exterior of the cabins.
Idee per la villa marrone rustica con rivestimento in legno, tetto a capanna e copertura in metallo o lamiera
Idee per la villa marrone rustica con rivestimento in legno, tetto a capanna e copertura in metallo o lamiera

Foto della villa piccola gialla classica a due piani con rivestimento in legno, tetto a capanna e copertura a scandole
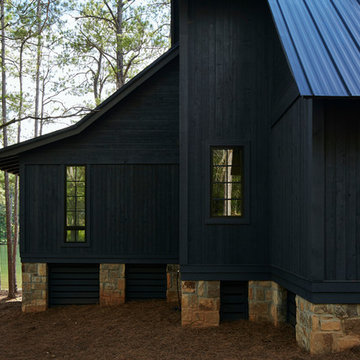
Ispirazione per la villa grande nera rustica a due piani con rivestimento in legno, tetto a capanna e copertura in metallo o lamiera
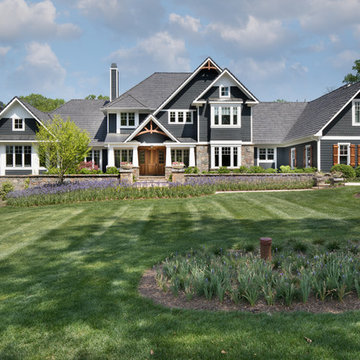
Photography: Morgan Howarth. Landscape Architect: Howard Cohen, Surrounds Inc.
Idee per la villa grande grigia classica a due piani con rivestimento in legno, tetto a capanna e copertura a scandole
Idee per la villa grande grigia classica a due piani con rivestimento in legno, tetto a capanna e copertura a scandole
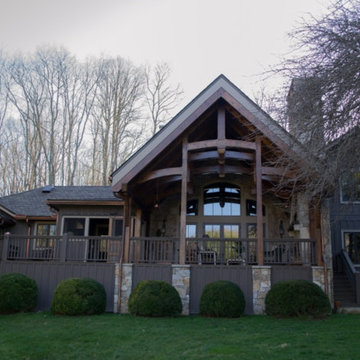
Esempio della villa verde rustica a due piani di medie dimensioni con rivestimento in legno, tetto a capanna e copertura a scandole
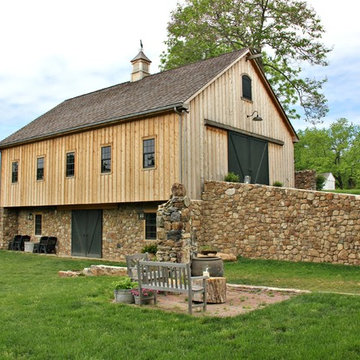
Idee per la facciata di una casa marrone country a due piani di medie dimensioni con rivestimento in legno, tetto a capanna e copertura a scandole
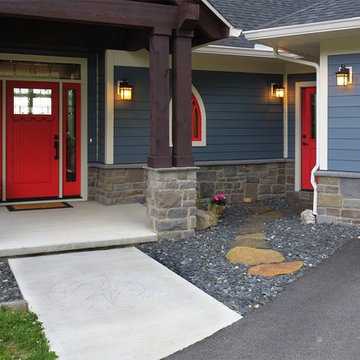
Idee per la villa grande blu american style a piani sfalsati con rivestimento in legno, tetto a capanna e copertura a scandole

Immagine della micro casa piccola verde classica a un piano con rivestimento in legno, tetto a capanna e copertura in metallo o lamiera
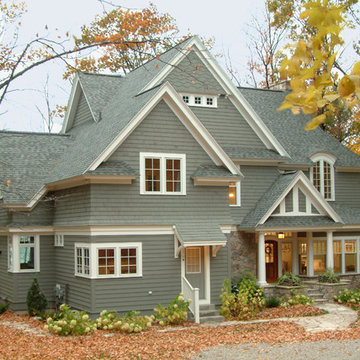
Esempio della villa grande grigia american style a due piani con rivestimento in legno, tetto a capanna e copertura a scandole
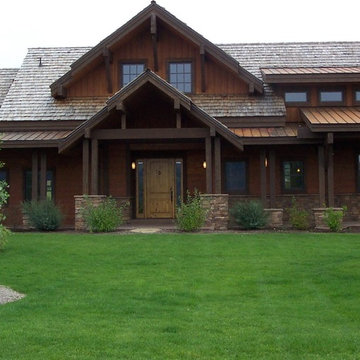
Foto della villa grande marrone rustica a due piani con rivestimento in legno, tetto a capanna e copertura a scandole
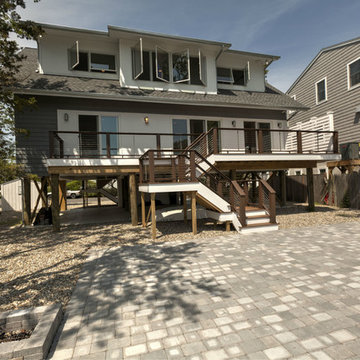
Esempio della villa bianca tropicale a tre piani di medie dimensioni con rivestimento in legno, tetto a capanna e copertura a scandole
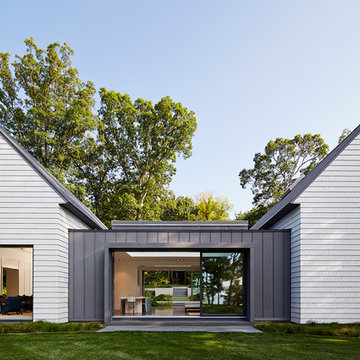
Creating spaces that make connections between the indoors and out, while making the most of the panoramic lake views and lush landscape that surround were two key goals of this seasonal home’s design. Central entrance into the residence brings you to an open dining and lounge space, with natural light flooding in through rooftop skylights. Soaring ceilings and subdued color palettes give the adjacent kitchen and living room an airy and expansive feeling, while the large, sliding glass doors and picture windows bring the warmth of the outdoors in. The family room, located in one of the two zinc-clad connector spaces, offers a more intimate lounge area and leads into the master suite wing, complete with vaulted ceilings and sleek lines. Three additional guest suites can be found in the opposite wing of the home, providing ideally separate living spaces for a multi-generational family.
Photographer: Steve Hall © Hedrich Blessing
Architect: Booth Hansen
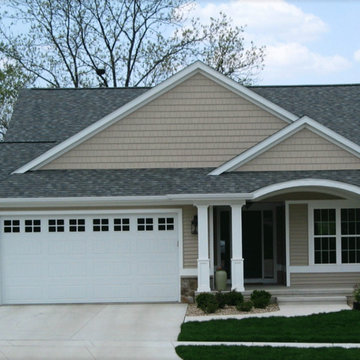
Idee per la villa beige classica a un piano di medie dimensioni con rivestimento in legno e tetto a capanna
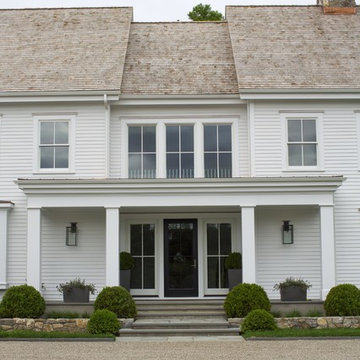
Immagine della villa ampia bianca classica a tre piani con rivestimento in legno, tetto a capanna e copertura a scandole
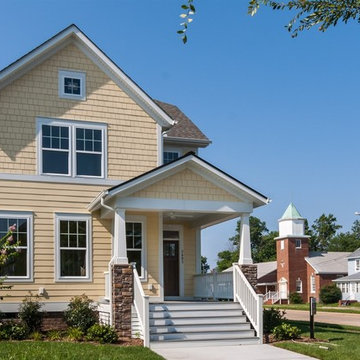
Immagine della facciata di una casa grande gialla classica a due piani con rivestimento in legno e tetto a capanna
Facciate di case con rivestimento in legno e tetto a capanna
5