Facciate di case con rivestimento in legno e rivestimento in metallo
Filtra anche per:
Budget
Ordina per:Popolari oggi
61 - 80 di 111.143 foto
1 di 3

Immagine della villa beige scandinava a due piani con rivestimento in legno, tetto a capanna e tetto marrone

From SinglePoint Design Build: “This project consisted of a full exterior removal and replacement of the siding, windows, doors, and roof. In so, the Architects OXB Studio, re-imagined the look of the home by changing the siding materials, creating privacy for the clients at their front entry, and making the expansive decks more usable. We added some beautiful cedar ceiling cladding on the interior as well as a full home solar with Tesla batteries. The Shou-sugi-ban siding is our favorite detail.
While the modern details were extremely important, waterproofing this home was of upmost importance given its proximity to the San Francisco Bay and the winds in this location. We used top of the line waterproofing professionals, consultants, techniques, and materials throughout this project. This project was also unique because the interior of the home was mostly finished so we had to build scaffolding with shrink wrap plastic around the entire 4 story home prior to pulling off all the exterior finishes.
We are extremely proud of how this project came out!”
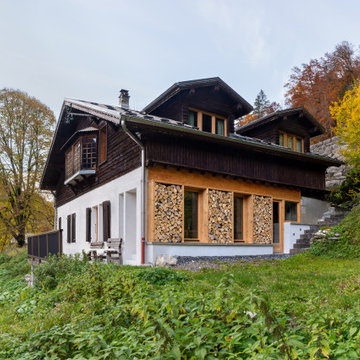
La façade créée abrite le rangement du bois, anciennement stocké dans l'espace occupé par la nouvelle extension
Esempio della facciata di una casa rustica a due piani con rivestimento in legno
Esempio della facciata di una casa rustica a due piani con rivestimento in legno

Photography by Golden Gate Creative
Esempio della villa bianca country a due piani di medie dimensioni con rivestimento in legno, tetto a capanna, copertura a scandole, tetto grigio e pannelli sovrapposti
Esempio della villa bianca country a due piani di medie dimensioni con rivestimento in legno, tetto a capanna, copertura a scandole, tetto grigio e pannelli sovrapposti

Upper IPE deck with cable railing and covered space below with bluestone clad fireplace, outdoor kitchen, and infratec heaters. Belgard Melville Tandem block wall with 2x2 porcelain pavers, a putting green, hot tub and metal fire pit.
Sherwin Williams Iron Ore paint color
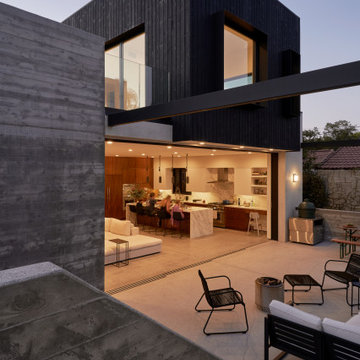
Outdoor deck at Custom Residence
Foto della villa nera contemporanea a due piani di medie dimensioni con rivestimento in legno, tetto piano e copertura mista
Foto della villa nera contemporanea a due piani di medie dimensioni con rivestimento in legno, tetto piano e copertura mista
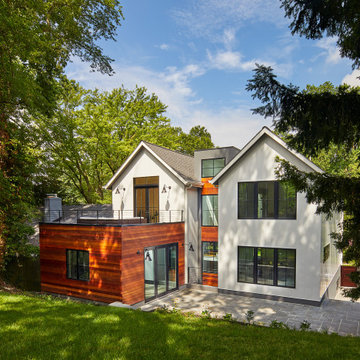
Foto della villa grande bianca contemporanea a un piano con rivestimento in legno, tetto a capanna, copertura a scandole e tetto nero
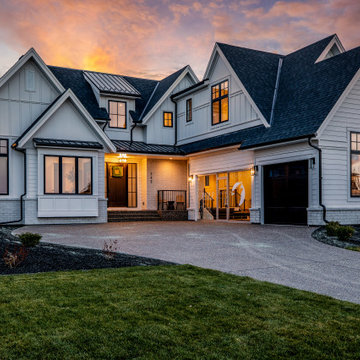
Front Perspective w Triple Side Garage
Custom Modern Farmhouse
Calgary, Alberta
Foto della villa grande bianca country a due piani con rivestimento in legno, tetto a capanna, copertura a scandole, tetto nero e pannelli e listelle di legno
Foto della villa grande bianca country a due piani con rivestimento in legno, tetto a capanna, copertura a scandole, tetto nero e pannelli e listelle di legno
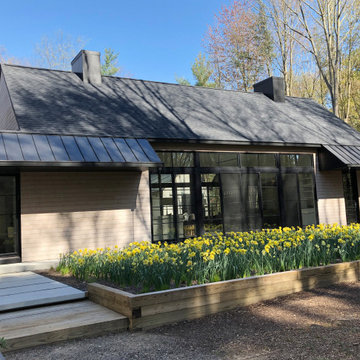
Immagine della villa grigia country a due piani con rivestimento in legno, tetto a capanna e copertura mista
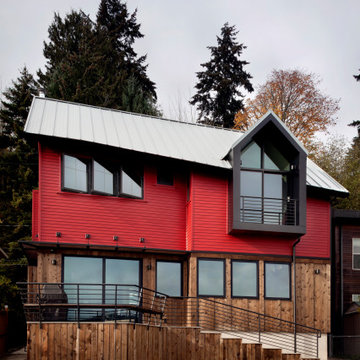
Idee per la villa grande multicolore contemporanea a due piani con rivestimento in legno, tetto a padiglione e copertura in metallo o lamiera

Idee per la villa beige stile marinaro a due piani con rivestimento in legno, tetto a capanna e copertura in metallo o lamiera
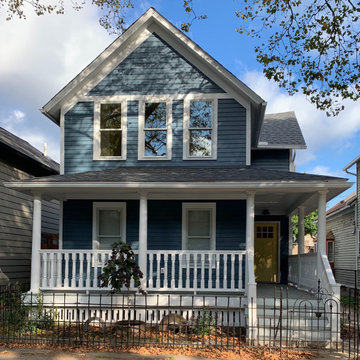
Custom spindles and handrails.
Immagine della villa grande blu country a due piani con rivestimento in legno, tetto a capanna e copertura a scandole
Immagine della villa grande blu country a due piani con rivestimento in legno, tetto a capanna e copertura a scandole
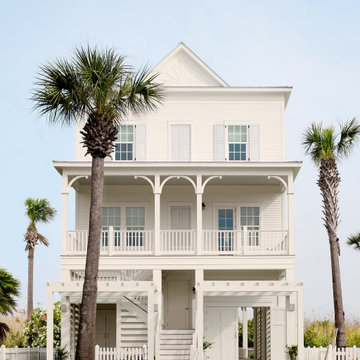
Foto della villa grande bianca stile marinaro a tre piani con rivestimento in legno e copertura a scandole

The project’s goal is to introduce more affordable contemporary homes for Triangle Area housing. This 1,800 SF modern ranch-style residence takes its shape from the archetypal gable form and helps to integrate itself into the neighborhood. Although the house presents a modern intervention, the project’s scale and proportional parameters integrate into its context.
Natural light and ventilation are passive goals for the project. A strong indoor-outdoor connection was sought by establishing views toward the wooded landscape and having a deck structure weave into the public area. North Carolina’s natural textures are represented in the simple black and tan palette of the facade.
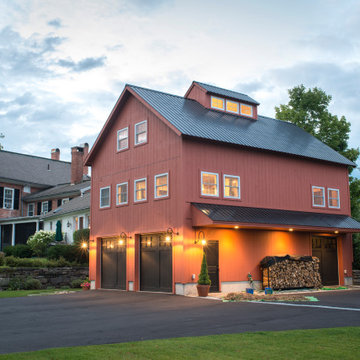
Our GeoBarns Carriage House addition blends seemlessly with the orignal 19th century home.
Immagine della villa rossa country a tre piani con rivestimento in legno e copertura in metallo o lamiera
Immagine della villa rossa country a tre piani con rivestimento in legno e copertura in metallo o lamiera
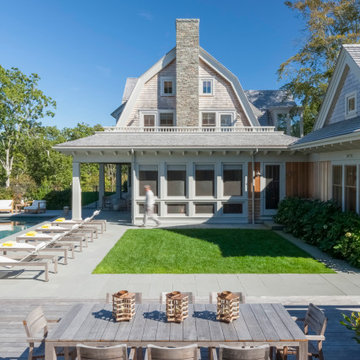
Ispirazione per la villa beige stile marinaro a due piani con rivestimento in legno, tetto a mansarda e copertura a scandole
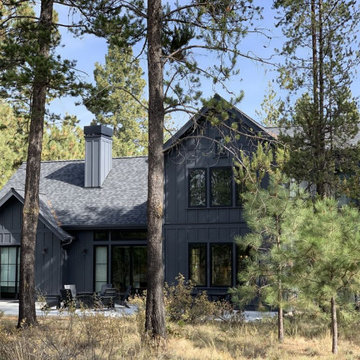
Foto della villa grande nera country a due piani con rivestimento in legno, tetto a capanna e copertura mista
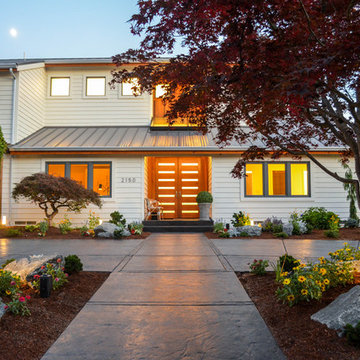
Here is an architecturally built house from the early 1970's which was brought into the new century during this complete home remodel by adding a garage space, new windows triple pane tilt and turn windows, cedar double front doors, clear cedar siding with clear cedar natural siding accents, clear cedar garage doors, galvanized over sized gutters with chain style downspouts, standing seam metal roof, re-purposed arbor/pergola, professionally landscaped yard, and stained concrete driveway, walkways, and steps.
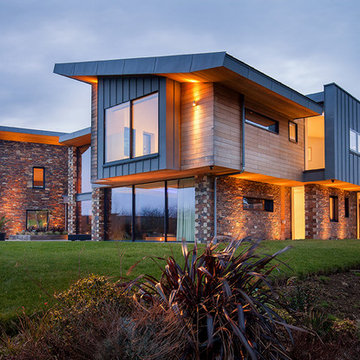
A full interior fit out designed closely with the client for a mega build in Cornwall. The brief was to create minimalist and contemporary pieces that give continuity of materials, quality and styling throughout the entire house.
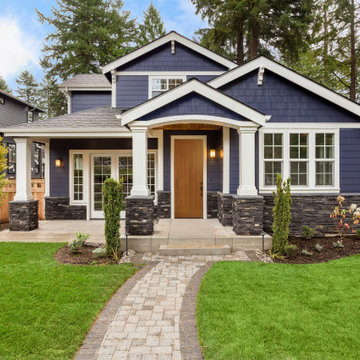
This Craftsman home stands out with the blue exterior. The white accents make the blue pop. Also, note the wood door. It is a Barrington Mahogany Flagstaff Slab door. Wood is a big element in craftsman homes and normally a mix of brick and wood is seen. If you want to elevate your front door, the Barrington is a great wood statement piece.
Facciate di case con rivestimento in legno e rivestimento in metallo
4