Facciate di case con rivestimento in legno e rivestimento in metallo
Filtra anche per:
Budget
Ordina per:Popolari oggi
161 - 180 di 111.144 foto
1 di 3
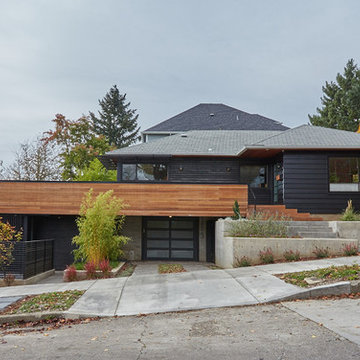
Photo: Joe Mansfield
Idee per la villa piccola nera moderna a due piani con rivestimento in legno
Idee per la villa piccola nera moderna a due piani con rivestimento in legno
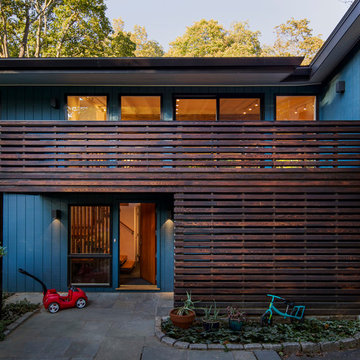
Gregory Maka
Foto della facciata di una casa blu moderna a due piani di medie dimensioni con rivestimento in legno
Foto della facciata di una casa blu moderna a due piani di medie dimensioni con rivestimento in legno
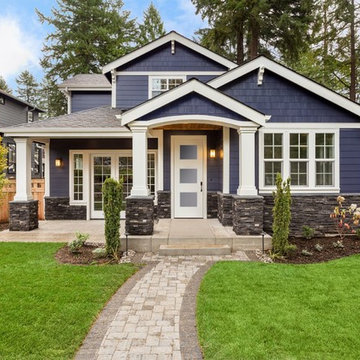
Solution Series Exterior Door
Idee per la villa blu american style a due piani di medie dimensioni con rivestimento in legno, tetto a capanna e copertura a scandole
Idee per la villa blu american style a due piani di medie dimensioni con rivestimento in legno, tetto a capanna e copertura a scandole
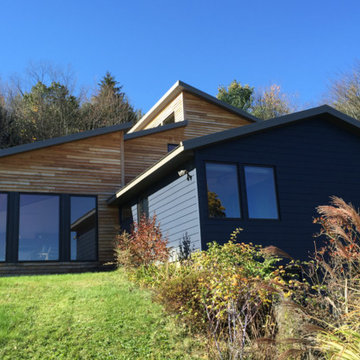
Mid-century modern addition - exterior view featuring natural locust wood siding & contrasting dark blue hard-plank siding..
Ispirazione per la facciata di una casa blu moderna a due piani di medie dimensioni con rivestimento in legno e copertura in metallo o lamiera
Ispirazione per la facciata di una casa blu moderna a due piani di medie dimensioni con rivestimento in legno e copertura in metallo o lamiera

Michele Lee Wilson
Esempio della villa grande marrone american style a tre piani con rivestimento in legno e tetto a capanna
Esempio della villa grande marrone american style a tre piani con rivestimento in legno e tetto a capanna

A simple trellis frames the entryway providing a streamlined punctuation to the otherwise clean lines in keeping with the overall contemporary style. Potted plants on either side add a touch of green and further embolden the main entry.
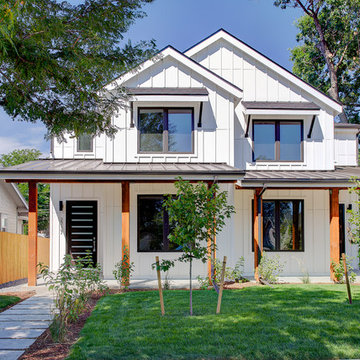
Immagine della villa bianca classica a due piani con rivestimento in legno e tetto a capanna
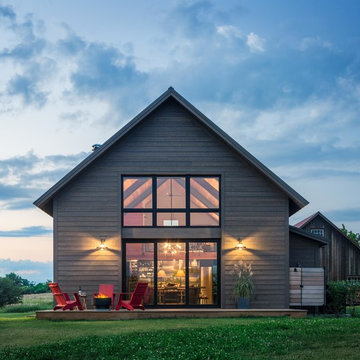
Jim Westphalen
Foto della villa marrone country a due piani di medie dimensioni con rivestimento in legno, tetto a capanna e copertura in metallo o lamiera
Foto della villa marrone country a due piani di medie dimensioni con rivestimento in legno, tetto a capanna e copertura in metallo o lamiera
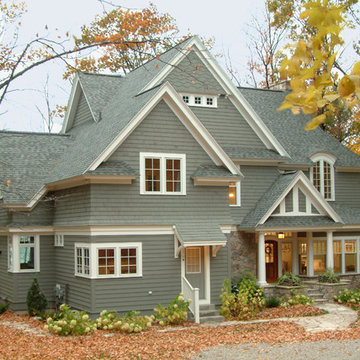
Esempio della villa grande grigia american style a due piani con rivestimento in legno, tetto a capanna e copertura a scandole

This home was constructed with care and has an exciting amount of symmetry. The colors are a neutral dark brown which really brings out the off white trimmings.
Photo by: Thomas Graham
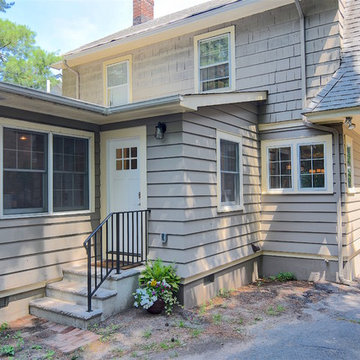
This first floor remodel and addition made use of an underutilized front room to create a larger dining room open to the kitchen. A small rear addition was built to provide a new entry and mudroom as well as a relocated powder room. AMA Contracting, Tom Iapicco Cabinets, In House photography.
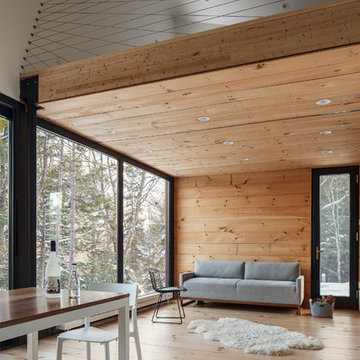
A weekend getaway / ski chalet for a young Boston family.
24ft. wide, sliding window-wall by Architectural Openings. Photos by Matt Delphenich
Esempio della facciata di una casa piccola marrone moderna a due piani con rivestimento in metallo e copertura in metallo o lamiera
Esempio della facciata di una casa piccola marrone moderna a due piani con rivestimento in metallo e copertura in metallo o lamiera
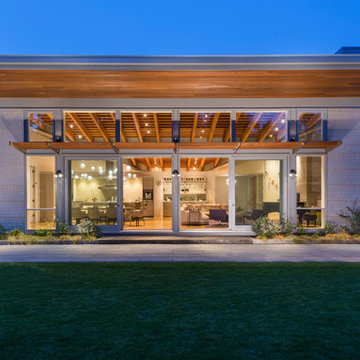
This new modern house is located in a meadow in Lenox MA. The house is designed as a series of linked pavilions to connect the house to the nature and to provide the maximum daylight in each room. The center focus of the home is the largest pavilion containing the living/dining/kitchen, with the guest pavilion to the south and the master bedroom and screen porch pavilions to the west. While the roof line appears flat from the exterior, the roofs of each pavilion have a pronounced slope inward and to the north, a sort of funnel shape. This design allows rain water to channel via a scupper to cisterns located on the north side of the house. Steel beams, Douglas fir rafters and purlins are exposed in the living/dining/kitchen pavilion.
Photo by: Nat Rea Photography
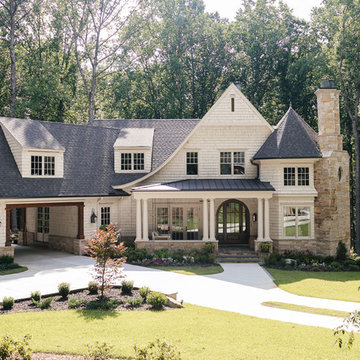
Esempio della villa grande beige classica a due piani con rivestimento in legno, tetto a padiglione e copertura a scandole
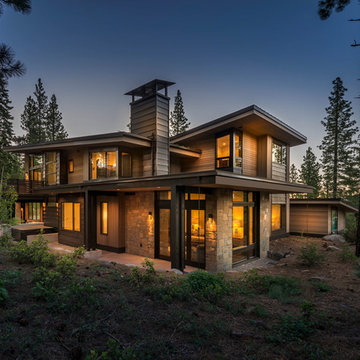
Vance Fox
Ispirazione per la facciata di una casa grande marrone rustica a due piani con rivestimento in legno e copertura in metallo o lamiera
Ispirazione per la facciata di una casa grande marrone rustica a due piani con rivestimento in legno e copertura in metallo o lamiera
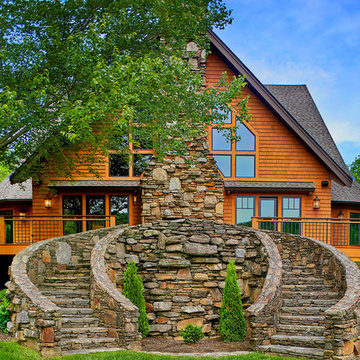
Photo by Fisheye Studios
Esempio della villa grande marrone rustica a tre piani con rivestimento in legno, tetto a capanna e copertura a scandole
Esempio della villa grande marrone rustica a tre piani con rivestimento in legno, tetto a capanna e copertura a scandole

Request a free catalog: http://www.barnpros.com/catalog
Rethink the idea of home with the Denali 36 Apartment. Located part of the Cumberland Plateau of Alabama, the 36’x 36’ structure has a fully finished garage on the lower floor for equine, garage or storage and a spacious apartment above ideal for living space. For this model, the owner opted to enclose 24 feet of the single shed roof for vehicle parking, leaving the rest for workspace. The optional garage package includes roll-up insulated doors, as seen on the side of the apartment.
The fully finished apartment has 1,000+ sq. ft. living space –enough for a master suite, guest bedroom and bathroom, plus an open floor plan for the kitchen, dining and living room. Complementing the handmade breezeway doors, the owner opted to wrap the posts in cedar and sheetrock the walls for a more traditional home look.
The exterior of the apartment matches the allure of the interior. Jumbo western red cedar cupola, 2”x6” Douglas fir tongue and groove siding all around and shed roof dormers finish off the old-fashioned look the owners were aspiring for.

New zoning codes paved the way for building an Accessory Dwelling Unit in this homes Minneapolis location. This new unit allows for independent multi-generational housing within close proximity to a primary residence and serves visiting family, friends, and an occasional Airbnb renter. The strategic use of glass, partitions, and vaulted ceilings create an open and airy interior while keeping the square footage below 400 square feet. Vertical siding and awning windows create a fresh, yet complementary addition.
Christopher Strom was recognized in the “Best Contemporary” category in Marvin Architects Challenge 2017. The judges admired the simple addition that is reminiscent of the traditional red barn, yet uses strategic volume and glass to create a dramatic contemporary living space.
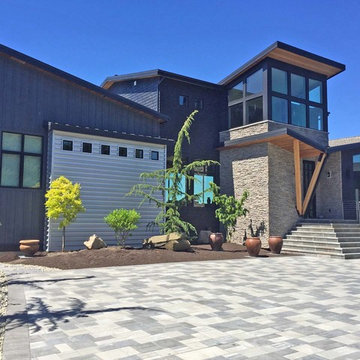
Ispirazione per la facciata di una casa grande blu contemporanea a due piani con rivestimento in metallo e copertura a scandole
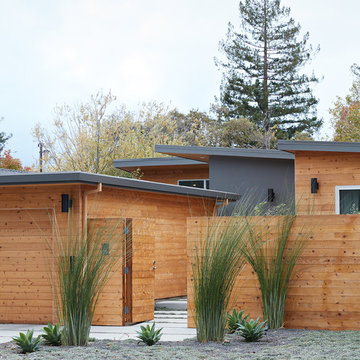
Mariko Reed
Ispirazione per la villa marrone moderna a un piano di medie dimensioni con rivestimento in legno e tetto piano
Ispirazione per la villa marrone moderna a un piano di medie dimensioni con rivestimento in legno e tetto piano
Facciate di case con rivestimento in legno e rivestimento in metallo
9