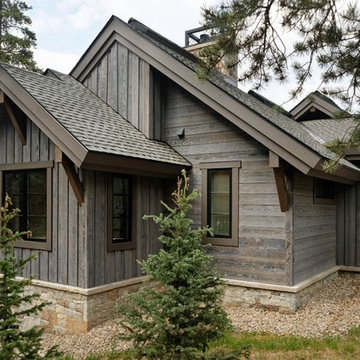Facciate di case con rivestimento in legno e rivestimento in adobe
Filtra anche per:
Budget
Ordina per:Popolari oggi
141 - 160 di 101.762 foto
1 di 3
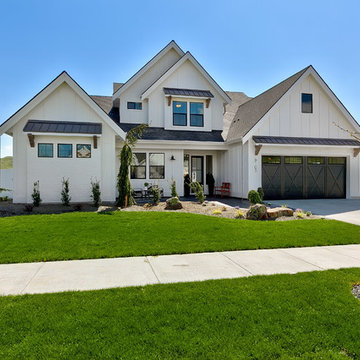
Immagine della villa grande bianca country a due piani con rivestimento in legno e tetto a capanna
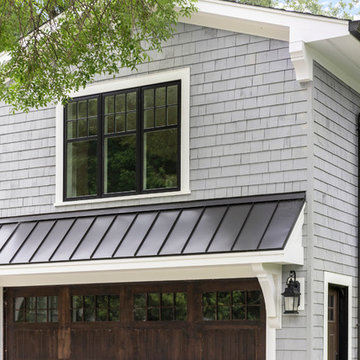
Spacecrafting / Architectural Photography
Foto della villa grigia american style a due piani di medie dimensioni con rivestimento in legno, tetto a capanna e copertura in metallo o lamiera
Foto della villa grigia american style a due piani di medie dimensioni con rivestimento in legno, tetto a capanna e copertura in metallo o lamiera

Spacious deck for taking in the clean air! Feel like you are in the middle of the wilderness while just outside your front door! Fir and larch decking feels like it was grown from the trees that create your canopy.
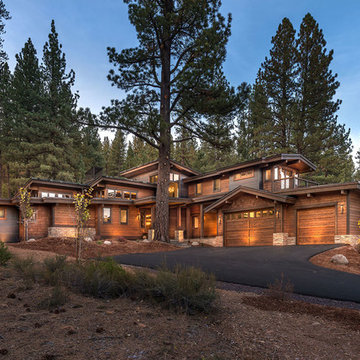
Vance Fox
PRD Construction
Ispirazione per la villa marrone rustica a due piani con rivestimento in legno
Ispirazione per la villa marrone rustica a due piani con rivestimento in legno
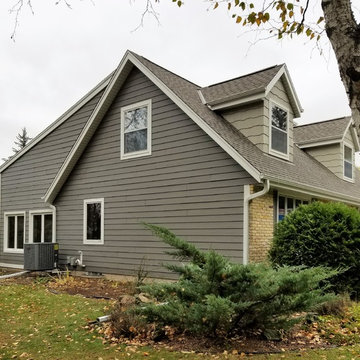
Infinity removed the old siding off each side of the home and replaced it with durable LP SmartSide. The two dormers in the front were redesigned with LP SmartSide Staggered Shake. This homeowner also decided to replace several windows and two patio doors with beautiful Richlin clear glass windows/patio doors. Contact Infinity Exteriors today at 262.650.5040 to have extraordinary windows and siding put on your home.

The exterior of a blue-painted Craftsman-style home with tan trimmings and a stone garden fountain.
Immagine della villa blu american style a tre piani con rivestimento in legno
Immagine della villa blu american style a tre piani con rivestimento in legno
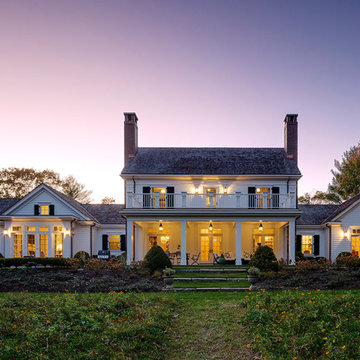
Greg Premru
Idee per la villa bianca country a due piani di medie dimensioni con rivestimento in legno, tetto a capanna e copertura a scandole
Idee per la villa bianca country a due piani di medie dimensioni con rivestimento in legno, tetto a capanna e copertura a scandole
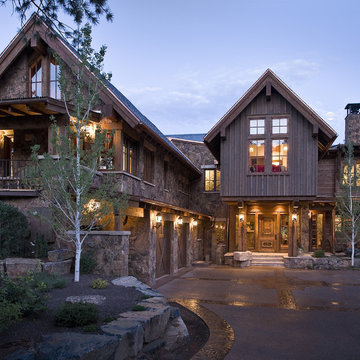
Idee per la villa marrone rustica a due piani con rivestimento in legno, tetto a capanna e copertura a scandole
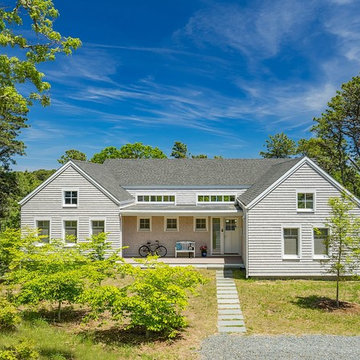
CHATHAM MARSHVIEW HOUSE
This Cape Cod green home provides a destination for visiting family, support of a snowbird lifestyle, and an expression of the homeowner’s energy conscious values.
Looking over the salt marsh with Nantucket Sound in the distance, this new home offers single level living to accommodate aging in place, and a strong connection to the outdoors. The homeowners can easily enjoy the deck, walk to the nearby beach, or spend time with family, while the house works to produce nearly all the energy it consumes. The exterior, clad in the Cape’s iconic Eastern white cedar shingles, is modern in detailing, yet recognizable and familiar in form.
MORE: https://zeroenergy.com/chatham-marshview-house
Architecture: ZeroEnergy Design
Construction: Eastward Homes
Photos: Eric Roth Photography

Tom Jenkins Photography
Siding color: Sherwin Williams 7045 (Intelectual Grey)
Shutter color: Sherwin Williams 7047 (Porpoise)
Trim color: Sherwin Williams 7008 (Alabaster)
Windows: Andersen
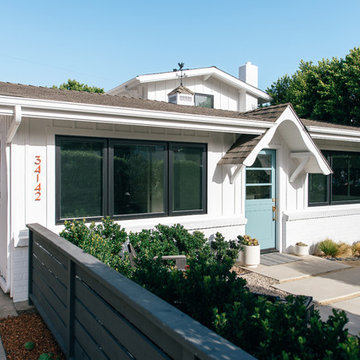
at the front exterior entry, board and batten and painted brick, contrast with black windows, fencing and hint at the contemporary renovation at the interior

New entry stair using bluestone and batu cladding. New deck and railings. New front door and painted exterior.
Idee per la villa grande grigia contemporanea a due piani con rivestimento in legno e tetto a padiglione
Idee per la villa grande grigia contemporanea a due piani con rivestimento in legno e tetto a padiglione
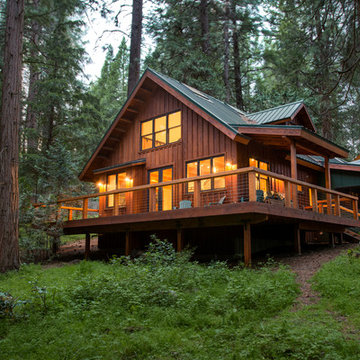
A perfect setting for this cabin in the woods with a charming and functional wrap-around deck.
Foto della villa marrone rustica a due piani di medie dimensioni con rivestimento in legno, tetto a capanna e copertura in metallo o lamiera
Foto della villa marrone rustica a due piani di medie dimensioni con rivestimento in legno, tetto a capanna e copertura in metallo o lamiera

Esempio della villa grande marrone contemporanea a piani sfalsati con rivestimento in legno e tetto piano
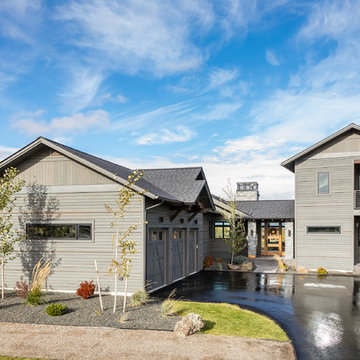
Immagine della villa grande grigia rustica a un piano con rivestimento in legno, tetto a capanna e copertura a scandole

The view deck is cantilevered out over the back yard and toward the sunset view. (Landscaping is still being installed here.)
Ispirazione per la villa marrone moderna a due piani con rivestimento in legno, tetto a capanna e copertura in metallo o lamiera
Ispirazione per la villa marrone moderna a due piani con rivestimento in legno, tetto a capanna e copertura in metallo o lamiera
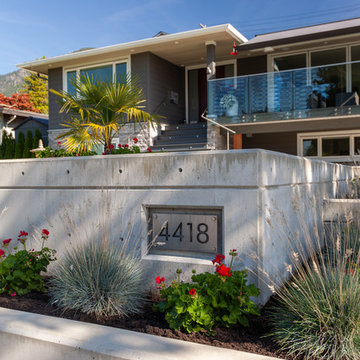
Ispirazione per la villa grigia classica a due piani di medie dimensioni con rivestimento in legno, tetto a capanna e copertura a scandole
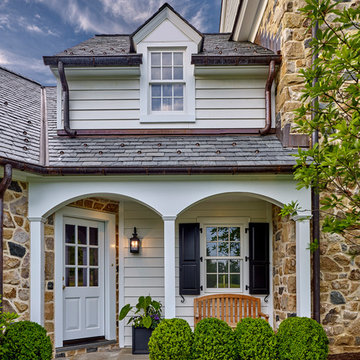
Photo: Don Pearse Photographers
Idee per la villa classica a due piani con rivestimento in legno, tetto a capanna e copertura a scandole
Idee per la villa classica a due piani con rivestimento in legno, tetto a capanna e copertura a scandole

Esempio della facciata di una casa marrone rustica a due piani con rivestimento in legno, tetto a capanna e copertura in metallo o lamiera
Facciate di case con rivestimento in legno e rivestimento in adobe
8
