Facciate di case con rivestimento in legno e rivestimenti misti
Filtra anche per:
Budget
Ordina per:Popolari oggi
41 - 60 di 174.439 foto
1 di 3
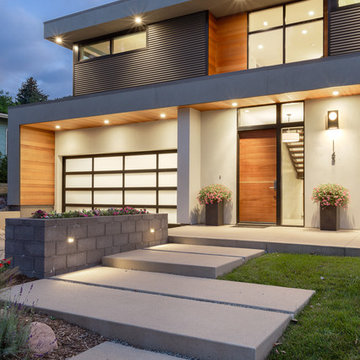
Eye-catching features are the main focus of this home exterior. It boldly showcases a custom Spanish cedar front door, concrete pavers, and black-clad windows. It also has an impressive black aluminum and laminated glass garage door.

Fotografie René Kersting
Esempio della villa grigia contemporanea a tre piani di medie dimensioni con rivestimento in legno e tetto a capanna
Esempio della villa grigia contemporanea a tre piani di medie dimensioni con rivestimento in legno e tetto a capanna
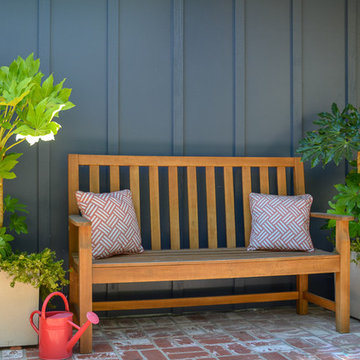
The house was repainted with Benjamin Moore Hale Navy and the entry door in Hot Tamale. A bench seat and planters provide some interest.
Idee per la villa piccola blu classica a un piano con rivestimento in legno
Idee per la villa piccola blu classica a un piano con rivestimento in legno

Photo Credit: David Cannon; Design: Michelle Mentzer
Instagram: @newriverbuildingco
Ispirazione per la villa bianca country a due piani di medie dimensioni con rivestimenti misti, tetto a capanna e copertura a scandole
Ispirazione per la villa bianca country a due piani di medie dimensioni con rivestimenti misti, tetto a capanna e copertura a scandole
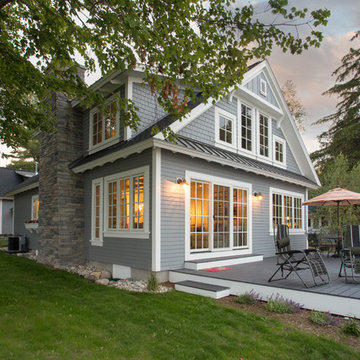
As written in Northern Home & Cottage by Elizabeth Edwards
In general, Bryan and Connie Rellinger loved the charm of the old cottage they purchased on a Crooked Lake peninsula, north of Petoskey. Specifically, however, the presence of a live-well in the kitchen (a huge cement basin with running water for keeping fish alive was right in the kitchen entryway, seriously), rickety staircase and green shag carpet, not so much. An extreme renovation was the only solution. The downside? The rebuild would have to fit into the smallish nonconforming footprint. The upside? That footprint was built when folks could place a building close enough to the water to feel like they could dive in from the house. Ahhh...
Stephanie Baldwin of Edgewater Design helped the Rellingers come up with a timeless cottage design that breathes efficiency into every nook and cranny. It also expresses the synergy of Bryan, Connie and Stephanie, who emailed each other links to products they liked throughout the building process. That teamwork resulted in an interior that sports a young take on classic cottage. Highlights include a brass sink and light fixtures, coffered ceilings with wide beadboard planks, leathered granite kitchen counters and a way-cool floor made of American chestnut planks from an old barn.
Thanks to an abundant use of windows that deliver a grand view of Crooked Lake, the home feels airy and much larger than it is. Bryan and Connie also love how well the layout functions for their family - especially when they are entertaining. The kids' bedrooms are off a large landing at the top of the stairs - roomy enough to double as an entertainment room. When the adults are enjoying cocktail hour or a dinner party downstairs, they can pull a sliding door across the kitchen/great room area to seal it off from the kids' ruckus upstairs (or vice versa!).
From its gray-shingled dormers to its sweet white window boxes, this charmer on Crooked Lake is packed with ideas!
- Jacqueline Southby Photography

Idee per la villa marrone rustica con rivestimento in legno, tetto a capanna e copertura a scandole
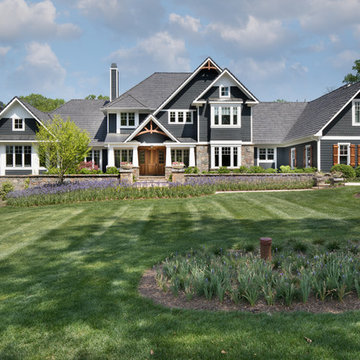
Photography: Morgan Howarth. Landscape Architect: Howard Cohen, Surrounds Inc.
Idee per la villa grande grigia classica a due piani con rivestimento in legno, tetto a capanna e copertura a scandole
Idee per la villa grande grigia classica a due piani con rivestimento in legno, tetto a capanna e copertura a scandole

Builder: John Kraemer & Sons | Photography: Landmark Photography
Esempio della facciata di una casa piccola grigia moderna a due piani con rivestimenti misti e tetto piano
Esempio della facciata di una casa piccola grigia moderna a due piani con rivestimenti misti e tetto piano
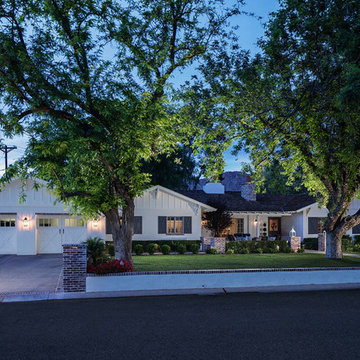
Esempio della facciata di una casa grande bianca country a un piano con rivestimento in legno
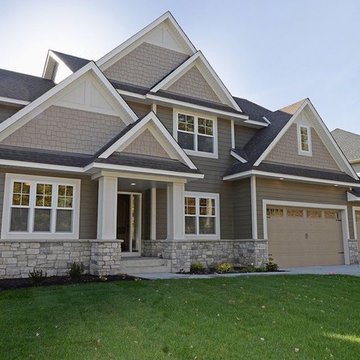
Foto della facciata di una casa grande grigia american style a due piani con rivestimenti misti e tetto a capanna

Scott Chester
Ispirazione per la villa grigia classica a due piani di medie dimensioni con rivestimento in legno, tetto a capanna e copertura a scandole
Ispirazione per la villa grigia classica a due piani di medie dimensioni con rivestimento in legno, tetto a capanna e copertura a scandole

Joe Ercoli Photography
Immagine della facciata di una casa grande bianca moderna a un piano con rivestimenti misti
Immagine della facciata di una casa grande bianca moderna a un piano con rivestimenti misti
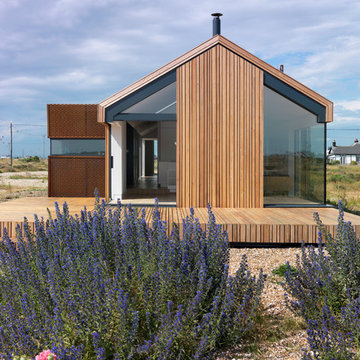
Fineline Aluminium is part of the Customade Group and is a specialist glazing company who design, manufacture and install sophisticated bespoke glazing solutions. We specialise in aluminium framed sliding and folding doors with thin sight lines plus associated glazing products, for the high end residential and commercial markets.
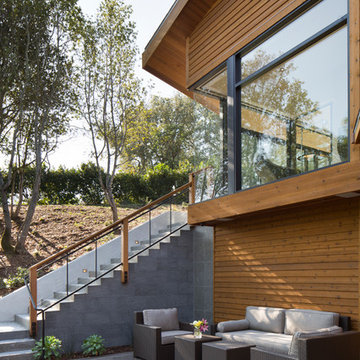
In the hills of San Anselmo in Marin County, this 5,000 square foot existing multi-story home was enlarged to 6,000 square feet with a new dance studio addition with new master bedroom suite and sitting room for evening entertainment and morning coffee. Sited on a steep hillside one acre lot, the back yard was unusable. New concrete retaining walls and planters were designed to create outdoor play and lounging areas with stairs that cascade down the hill forming a wrap-around walkway. The goal was to make the new addition integrate the disparate design elements of the house and calm it down visually. The scope was not to change everything, just the rear façade and some of the side facades.
The new addition is a long rectangular space inserted into the rear of the building with new up-swooping roof that ties everything together. Clad in red cedar, the exterior reflects the relaxed nature of the one acre wooded hillside site. Fleetwood windows and wood patterned tile complete the exterior color material palate.
The sitting room overlooks a new patio area off of the children’s playroom and features a butt glazed corner window providing views filtered through a grove of bay laurel trees. Inside is a television viewing area with wetbar off to the side that can be closed off with a concealed pocket door to the master bedroom. The bedroom was situated to take advantage of these views of the rear yard and the bed faces a stone tile wall with recessed skylight above. The master bath, a driving force for the project, is large enough to allow both of them to occupy and use at the same time.
The new dance studio and gym was inspired for their two daughters and has become a facility for the whole family. All glass, mirrors and space with cushioned wood sports flooring, views to the new level outdoor area and tree covered side yard make for a dramatic turnaround for a home with little play or usable outdoor space previously.
Photo Credit: Paul Dyer Photography.
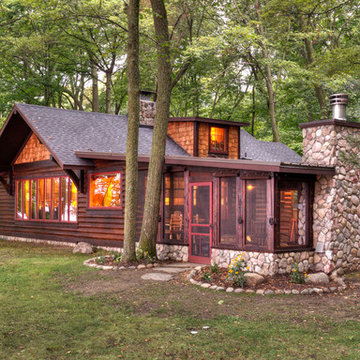
Immagine della facciata di una casa piccola marrone rustica a un piano con rivestimento in legno e tetto a capanna
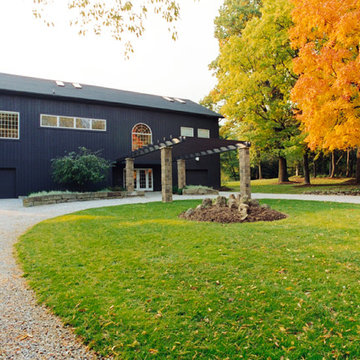
For the exterior of the home, Franklin chose a deep charcoal grey which elevates the barn to a more modern aesthetic. The pairing of a standing-seam metal roof lends to the simplicity of the design without abandoning its utilitarian roots.
Part of the overall design objective of Franklin's plans called for recycling and reusing as much of the barn's original materials as possible. He executed this outside by creating planters out of barn stone left over from renovation.
photo by: Tim Franklin

SpaceCrafting Real Estate Photography
Foto della facciata di una casa bianca classica a due piani di medie dimensioni con tetto a capanna e rivestimento in legno
Foto della facciata di una casa bianca classica a due piani di medie dimensioni con tetto a capanna e rivestimento in legno
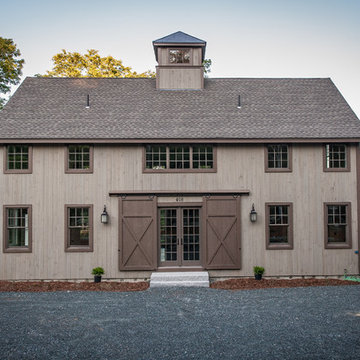
Front Exterior; Granite Steps; Barn House Cupola
Yankee Barn Homes
Stephanie Martin
Northpeak Design
Foto della facciata di una casa marrone country a due piani di medie dimensioni con rivestimento in legno e tetto a capanna
Foto della facciata di una casa marrone country a due piani di medie dimensioni con rivestimento in legno e tetto a capanna
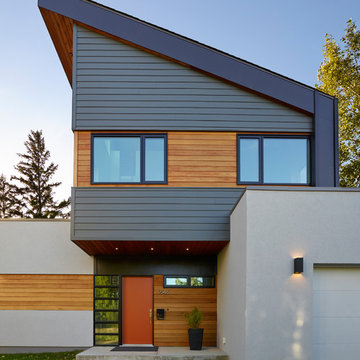
Merle Prosofsky
Esempio della facciata di una casa grande bianca moderna a due piani con rivestimenti misti
Esempio della facciata di una casa grande bianca moderna a due piani con rivestimenti misti

Photo by Firewater Photography. Designed during previous position as Residential Studio Director and Project Architect at LS3P Associates Ltd.
Esempio della facciata di una casa grande marrone rustica a due piani con rivestimenti misti e tetto a capanna
Esempio della facciata di una casa grande marrone rustica a due piani con rivestimenti misti e tetto a capanna
Facciate di case con rivestimento in legno e rivestimenti misti
3