Facciate di case con rivestimento in legno e falda a timpano
Filtra anche per:
Budget
Ordina per:Popolari oggi
221 - 240 di 1.577 foto
1 di 3
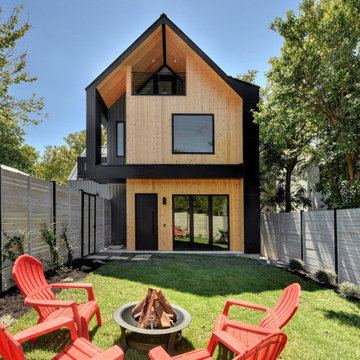
Completed in 2017, this single family home features matte black & brass finishes with hexagon motifs. We selected light oak floors to highlight the natural light throughout the modern home designed by architect Ryan Rodenberg. Joseph Builders were drawn to blue tones so we incorporated it through the navy wallpaper and tile accents to create continuity throughout the home, while also giving this pre-specified home a distinct identity.
---
Project designed by the Atomic Ranch featured modern designers at Breathe Design Studio. From their Austin design studio, they serve an eclectic and accomplished nationwide clientele including in Palm Springs, LA, and the San Francisco Bay Area.
For more about Breathe Design Studio, see here: https://www.breathedesignstudio.com/
To learn more about this project, see here: https://www.breathedesignstudio.com/cleanmodernsinglefamily
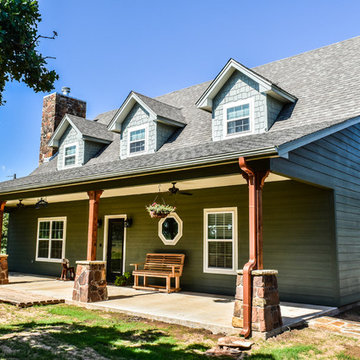
Immagine della villa verde classica a due piani di medie dimensioni con rivestimento in legno, falda a timpano e copertura a scandole
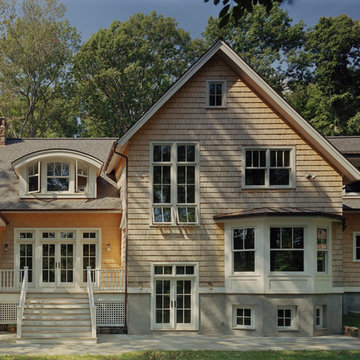
Immagine della villa grande beige classica a piani sfalsati con rivestimento in legno e falda a timpano
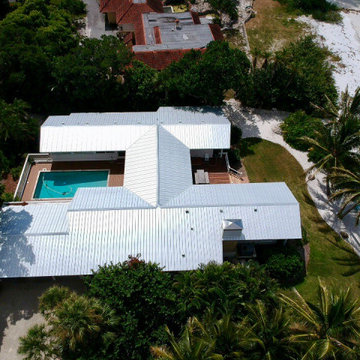
Zoller Roofing, 26 gage 5-V crimp acrylume metal reroof. This metal roof has a clear acrylic coating to prevent oxidation. Zoller Roofing tore off an asphalt shingle roof and replaced it with this long-lasting metal option.
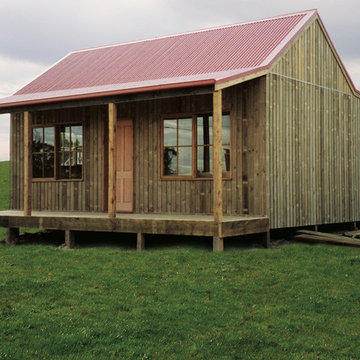
Foto della villa piccola marrone rustica a un piano con rivestimento in legno, falda a timpano e copertura in metallo o lamiera
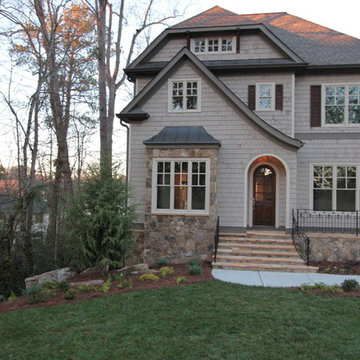
Idee per la facciata di una casa grande grigia classica a due piani con rivestimento in legno e falda a timpano
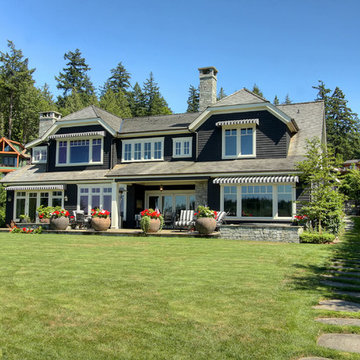
Foto della facciata di una casa nera classica a due piani con rivestimento in legno e falda a timpano
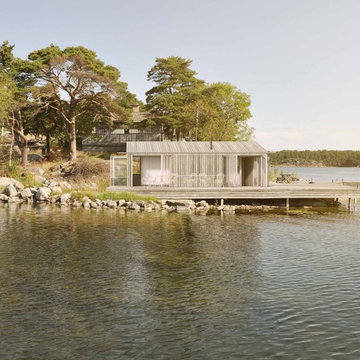
Modulbyggt attefallshus i tjärvitrol. Vi bygger inomhus, med badrum, kök och inbyggd förvaring. Vi tar sedan de färdiga modulerna till din tomt, lyfter dem på plats med en kran och sätter ihop dem.
Valfriheten är stor. Du kan välja ett hus i den storlek du vill ha, med ditt val av fasad, tak, material och tillval. Oavsett val blir resultatet tidlöst i ordets absoluta betydelse.
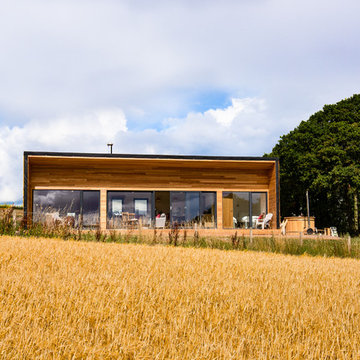
Tracey Bloxham, Inside Story Photography
Foto della villa piccola beige contemporanea a un piano con rivestimento in legno, falda a timpano e copertura a scandole
Foto della villa piccola beige contemporanea a un piano con rivestimento in legno, falda a timpano e copertura a scandole
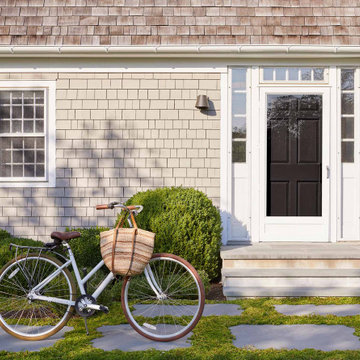
Few things bring us more joy than creating a bespoke space for our clients. certain projects progressed in stages. what began as a gut renovation of the main house expanded in scope to include the addition of an attached guesthouse and blowout and remodel of the kitchen. with each stage came new challenges and opportunities and a welcome reminder that a designer’s work is never truly done.
---
Our interior design service area is all of New York City including the Upper East Side and Upper West Side, as well as the Hamptons, Scarsdale, Mamaroneck, Rye, Rye City, Edgemont, Harrison, Bronxville, and Greenwich CT.
---
For more about Darci Hether, click here: https://darcihether.com/
To learn more about this project, click here: https://darcihether.com/portfolio/ease-family-home-bridgehampton-ny/
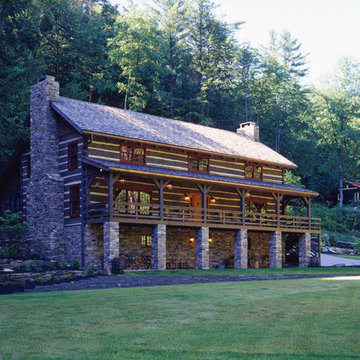
Scott and Deneen Knisely built their handcrafted log home in Lock Haven Pennsylvania with hope to preserve a piece of their community’s history.
In 2002, the Kniselys lived near a 20-acre property that included the Rocky Point Lodge, a locally known log house dating back more than 70 years. The building was serving as a restaurant at the time, but had taken on many roles over the years—first, and most notably, as a Boy Scout camp. When Scott heard a rumor that the property might be going on the market, he had a word with the owner, expressing his interest in buying it. Six weeks later, the acreage was his.
“We loved the property and the building,” says Deneen, “but it was too damaged to be saved.” So they got to work researching companies to build the new home that would replace the old one. Since so many local people have fond childhood memories of time spent at the lodge, the Kniselys decided that the new structure should resemble the old one as closely as possible, so they looked for a design that would use the same footprint as the original. After a quick trip to Virginia to look at an existing house, they chose a modified version of the “Robinson,” a 3,750-square-foot plan by Hearthstone Inc.
“When the house was being built, I researched things such as period molding depth, wainscoting height and the look of the floors,” says Deneen. Hearthstone even had the logs sandblasted to give them a weathered look. “We just love the rustic, warm feeling of a log home,” Deneen adds. “No other home compares.”
The home is made from large-diameter eastern white pine in a profile from the Bob Timberlake series. “The log is sawn on two sides, then hand-hewn to a 6-inch thickness with varying heights,” says Ernie. To top off the home’s vintage look, Pat Woody of Lynchburg, Virginia, got to work on the chinking. Pat specializes in period reproductions and historical homes. The variations in the chinking are the perfect finishing touch to bring home the 19th-century flavor the Kniselys desired.
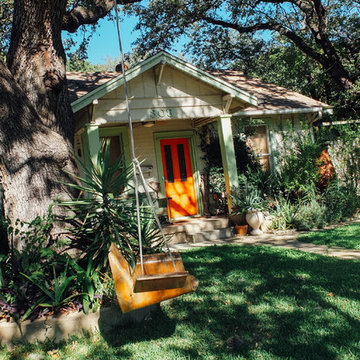
Foto della facciata di una casa piccola verde contemporanea a un piano con rivestimento in legno e falda a timpano
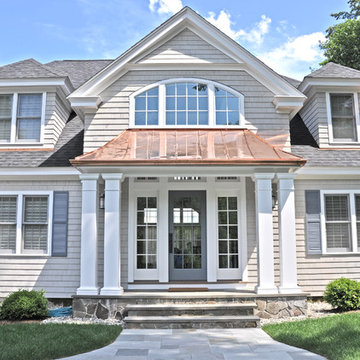
Immagine della villa beige classica a due piani di medie dimensioni con rivestimento in legno, falda a timpano e copertura a scandole
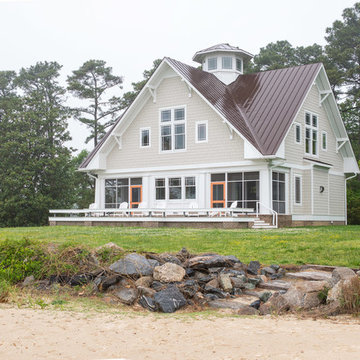
Tony Giammarino
Idee per la villa grande beige stile marinaro a due piani con rivestimento in legno, falda a timpano e copertura in metallo o lamiera
Idee per la villa grande beige stile marinaro a due piani con rivestimento in legno, falda a timpano e copertura in metallo o lamiera
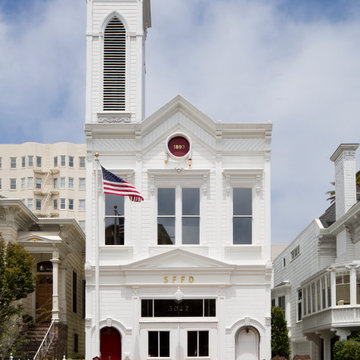
Paul Dyer Photography
Immagine della villa grande bianca eclettica a tre piani con rivestimento in legno e falda a timpano
Immagine della villa grande bianca eclettica a tre piani con rivestimento in legno e falda a timpano
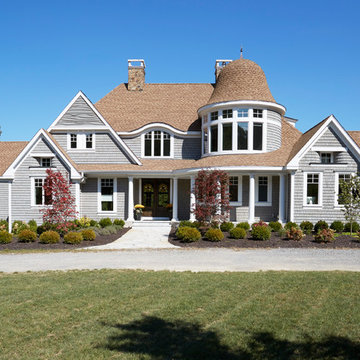
Nantucket shingle style home features white cedar shake siding stained gray and an asphalt shingle roof. Photo by Mike Kaskel
Idee per la villa ampia grigia stile marinaro a due piani con rivestimento in legno, falda a timpano e copertura a scandole
Idee per la villa ampia grigia stile marinaro a due piani con rivestimento in legno, falda a timpano e copertura a scandole
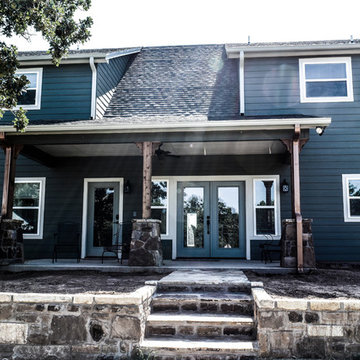
Immagine della villa verde classica a due piani di medie dimensioni con rivestimento in legno, falda a timpano e copertura a scandole
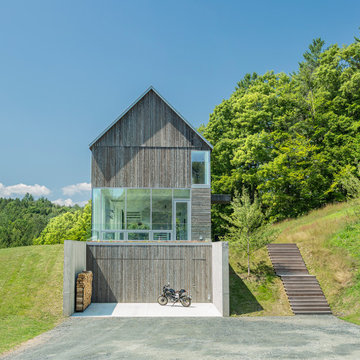
Ispirazione per la villa contemporanea a tre piani di medie dimensioni con rivestimento in legno, falda a timpano e copertura in metallo o lamiera
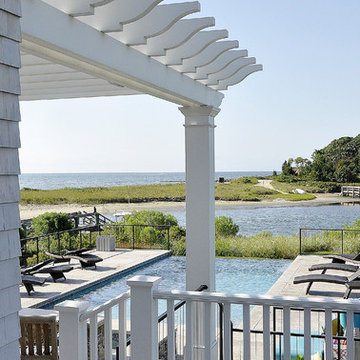
Restricted by a compact but spectacular waterfront site, this home was designed to accommodate a large family and take full advantage of summer living on Cape Cod.
The open, first floor living space connects to a series of decks and patios leading to the pool, spa, dock and fire pit beyond. The name of the home was inspired by the family’s love of the “Pirates of the Caribbean” movie series. The black pearl resides on the cap of the main stair newel post.
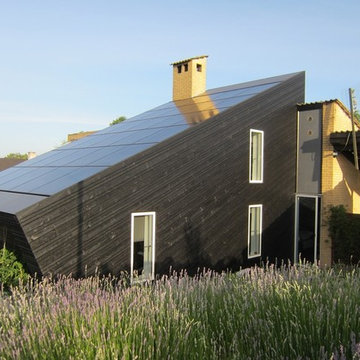
Ispirazione per la facciata di una casa nera contemporanea a due piani di medie dimensioni con rivestimento in legno e falda a timpano
Facciate di case con rivestimento in legno e falda a timpano
12