Facciate di case con rivestimento in legno e copertura verde
Ordina per:Popolari oggi
141 - 160 di 678 foto
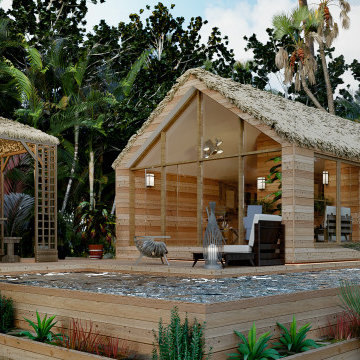
Immagine della facciata di una casa a schiera piccola beige stile marinaro a un piano con rivestimento in legno, tetto a capanna e copertura verde
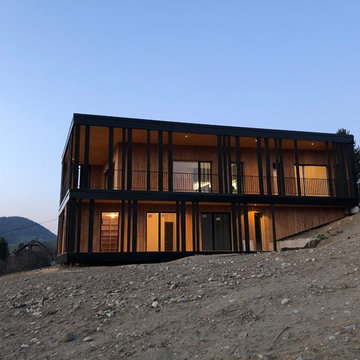
Immagine della villa nera contemporanea a due piani di medie dimensioni con rivestimento in legno, tetto piano e copertura verde
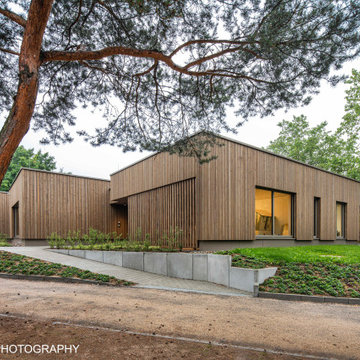
Ispirazione per la facciata di una casa grande marrone a un piano con rivestimento in legno, tetto piano, copertura verde e pannelli sovrapposti
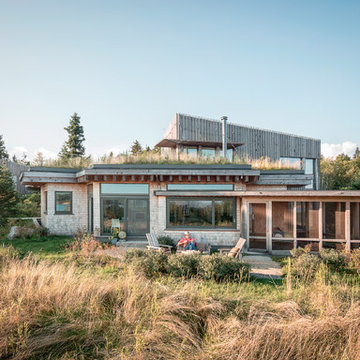
Esempio della villa grigia contemporanea a due piani di medie dimensioni con rivestimento in legno, tetto piano e copertura verde
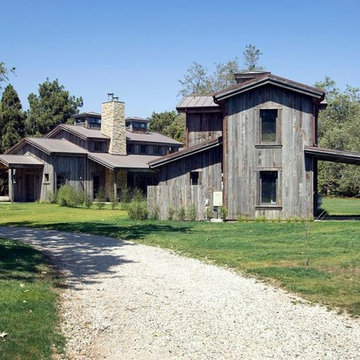
Centennial Woods LLC was founded in 1999, we reclaim and repurpose weathered wood from the snow fences in the plains and mountains of Wyoming. We are now one of the largest providers of reclaimed wood in the world with an international clientele comprised of home owners, builders, designers, and architects. Our wood is FSC 100% Recycled certified and will contribute to LEED points.
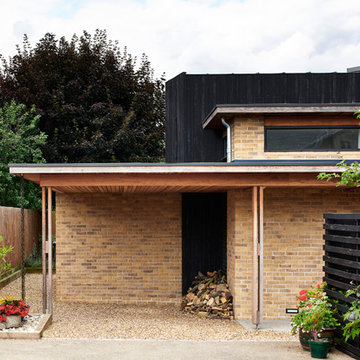
Adam Carter Photography
Esempio della villa nera contemporanea a due piani di medie dimensioni con rivestimento in legno, tetto piano e copertura verde
Esempio della villa nera contemporanea a due piani di medie dimensioni con rivestimento in legno, tetto piano e copertura verde
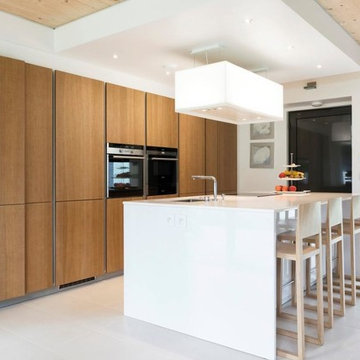
Vue de la cuisine
Ispirazione per la villa grande marrone contemporanea a un piano con rivestimento in legno, tetto piano, copertura verde, tetto nero e pannelli sovrapposti
Ispirazione per la villa grande marrone contemporanea a un piano con rivestimento in legno, tetto piano, copertura verde, tetto nero e pannelli sovrapposti
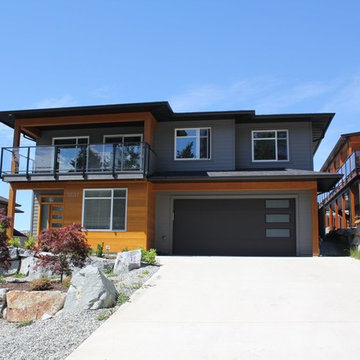
Foto della villa grande grigia moderna a due piani con rivestimento in legno, tetto a padiglione e copertura verde
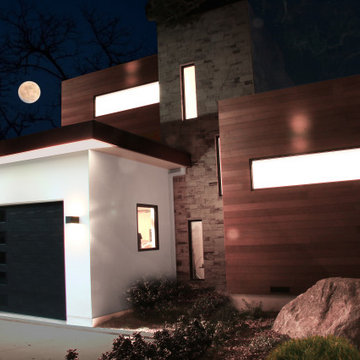
Night Shot with Horizontal Windows - Stone, Stucco, Wood Siding
Western Red Cedar - Horizontal Siding
Stucco - White Smooth
Stone Clad - Stacked Carmel Stone
Corten Steel - Window Frames, Fascia, Entry Gate
Aluminum Windows - Black Push-Out Casement
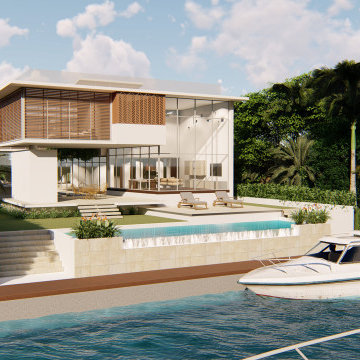
Miami, for centuries since its discovery by early explorers, has lured new residents to its shores with the promise paradise in the Tropics. Located on the South Bank of the Miami River, and following the traditions of Tropical Living, this home designed by KI Architecture and Armando Montero R.A. LEED AP, incorporates design ideas that promote healthy living and mitigate Climate Change and Sea Level Rise threats in one of the most vulnerable areas in the Country. Miami and South Florida are often at the center of the Hurricane Track Forecast Cone and seasonal King Tides often flood streets.
The resilient design ensures that disruptions due to natural disasters are minimized. The house structure and adjacent outdoor areas are raised above potential and future flood levels. The structure is hardened and protects the home from wind damage, and is capable of withstanding 180+ mph winds, and the home is designs to function off the grid using photovoltaic energy and other green strategies. Other incorporated sustainable strategies include capturing and re-using rainwater, treating sewage on site and reclaiming grey water to irrigate rooftop gardens and landscape, Roof tops not used for PV panels serve as green roofs and recreational decks that allow home vegetable farming even during flooded conditions.
The house is also designed to maximize the well-being of the occupants by increasing the quality of air, water, natural lighting, and materials to create an environment that promotes physical and mental health.
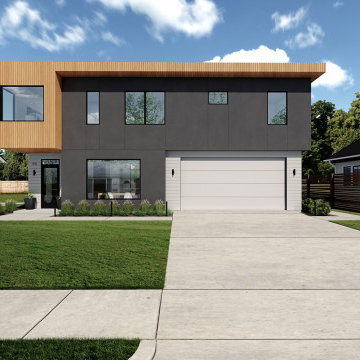
Immagine della villa grigia moderna a due piani di medie dimensioni con rivestimento in legno, tetto piano e copertura verde
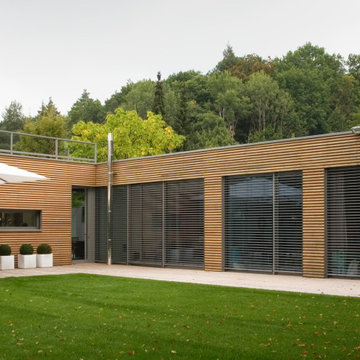
Ansicht aus dem Garten, mit bewaldeter Hanglage. Haus mit hinterlüfteter Fassadenbekleidung aus Lerchenholz.
Foto della villa grande contemporanea a un piano con rivestimento in legno, tetto piano e copertura verde
Foto della villa grande contemporanea a un piano con rivestimento in legno, tetto piano e copertura verde
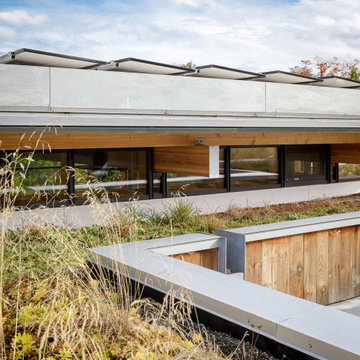
Green roof with solar array.
Immagine della villa contemporanea a un piano con rivestimento in legno e copertura verde
Immagine della villa contemporanea a un piano con rivestimento in legno e copertura verde
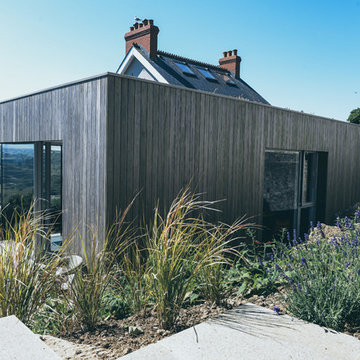
Photography (c) Catrin Arwel
Idee per la facciata di una casa bifamiliare stile marinaro a tre piani di medie dimensioni con rivestimento in legno, tetto piano e copertura verde
Idee per la facciata di una casa bifamiliare stile marinaro a tre piani di medie dimensioni con rivestimento in legno, tetto piano e copertura verde
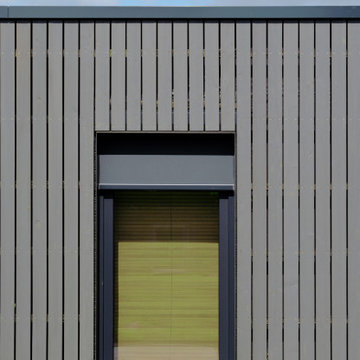
Esempio della villa grigia contemporanea a un piano di medie dimensioni con rivestimento in legno, tetto piano, copertura verde, tetto nero e pannelli sovrapposti
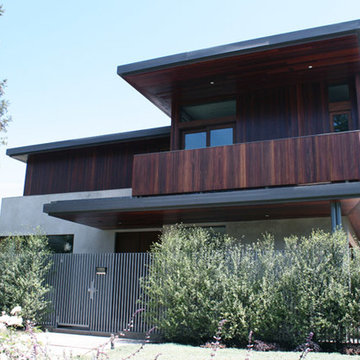
Immagine della villa grande grigia contemporanea a due piani con rivestimento in legno, tetto piano e copertura verde
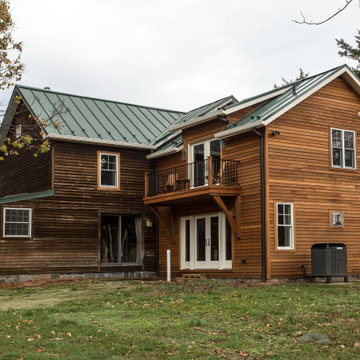
Originally a simple log cabin, this farm house had been haphazardly added on to several times over the last century.
Our task: Design/Build a new 2 story master suite/family room addition that blended and mended the "old bones" whilst giving it a sharp new look and feel.
We also rebuilt the dilapidated front porch, completely gutted and remodeled the disjointed 2nd floor including adding a much needed AC system, did some needed structural repairs, replaced windows and added some gorgeous stonework.
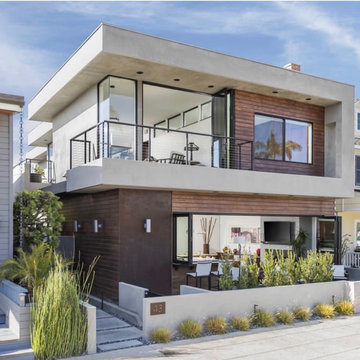
Ispirazione per la villa grande grigia moderna a due piani con rivestimento in legno, tetto piano e copertura verde
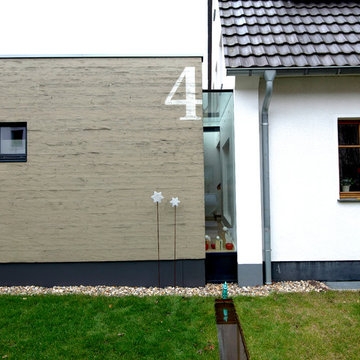
Doppelhaushälfte mit Anbau
Immagine della facciata di una casa bifamiliare contemporanea a un piano con rivestimento in legno, tetto piano e copertura verde
Immagine della facciata di una casa bifamiliare contemporanea a un piano con rivestimento in legno, tetto piano e copertura verde
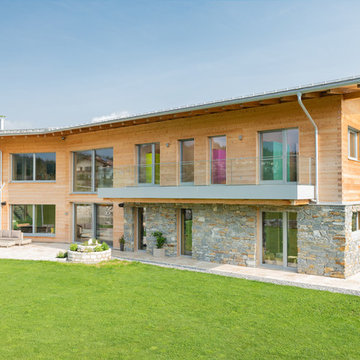
Idee per la villa ampia marrone contemporanea a due piani con rivestimento in legno, tetto a capanna e copertura verde
Facciate di case con rivestimento in legno e copertura verde
8