Facciate di case con rivestimento in legno e copertura verde
Filtra anche per:
Budget
Ordina per:Popolari oggi
121 - 140 di 678 foto
1 di 3
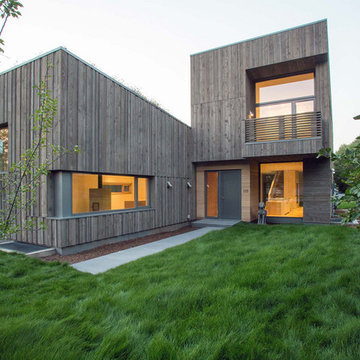
Immagine della villa grande marrone moderna a due piani con rivestimento in legno, tetto piano e copertura verde
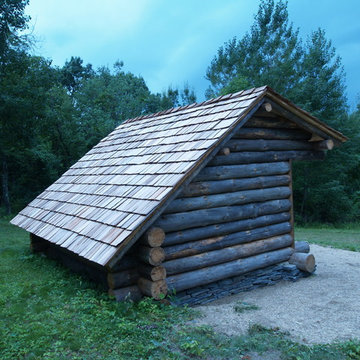
Adirondack style Lean-to constructed from logs harvested on site. Roofing is Cedar hand splits.
Ispirazione per la casa con tetto a falda unica rustico di medie dimensioni con rivestimento in legno e copertura verde
Ispirazione per la casa con tetto a falda unica rustico di medie dimensioni con rivestimento in legno e copertura verde
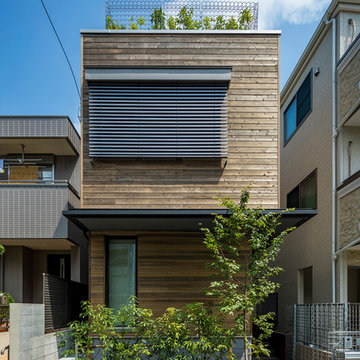
天竜杉ドイツ下見張
photo by hirokazu touwaku
Foto della villa contemporanea a due piani con rivestimento in legno, tetto piano e copertura verde
Foto della villa contemporanea a due piani con rivestimento in legno, tetto piano e copertura verde
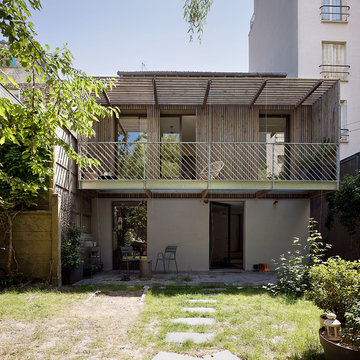
vue depuis l'arrière du jardin de l'extension
Ispirazione per la facciata di una casa a schiera beige scandinava a tre piani di medie dimensioni con rivestimento in legno, tetto piano, copertura verde e pannelli sovrapposti
Ispirazione per la facciata di una casa a schiera beige scandinava a tre piani di medie dimensioni con rivestimento in legno, tetto piano, copertura verde e pannelli sovrapposti
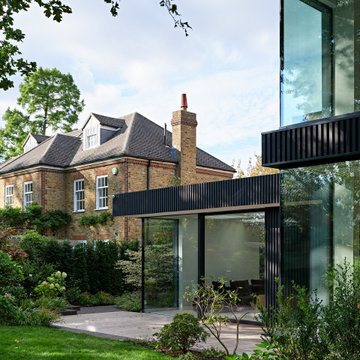
Immagine della facciata di una casa nera moderna con rivestimento in legno, tetto piano, copertura verde e pannelli e listelle di legno
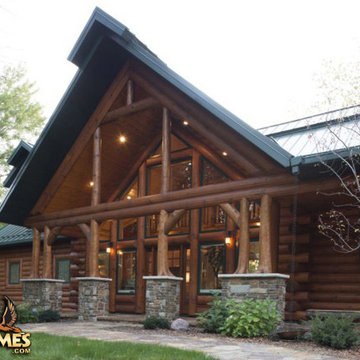
For more info on this home such as prices, floor plan, go to www.goldeneagleloghomes.com
Foto della villa grande marrone rustica a tre piani con rivestimento in legno, tetto a capanna e copertura verde
Foto della villa grande marrone rustica a tre piani con rivestimento in legno, tetto a capanna e copertura verde
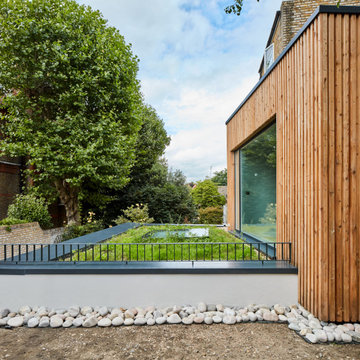
The inclusion of big openings allowed for fully integration with its surrounds and have great views. New wildflower roof.
Immagine della facciata di una casa bifamiliare piccola contemporanea a due piani con rivestimento in legno, tetto piano, copertura verde e pannelli e listelle di legno
Immagine della facciata di una casa bifamiliare piccola contemporanea a due piani con rivestimento in legno, tetto piano, copertura verde e pannelli e listelle di legno
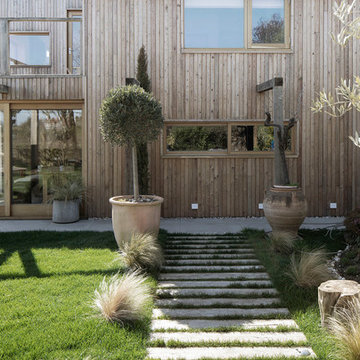
Photography by Richard Chivers https://www.rchivers.co.uk/
Island Cottage is an existing dwelling constructed in 1830, in a conservation area at the southern limit of Sidlesham Quay village, West Sussex. The property was highlighted by the local authority as a key example of rural vernacular character for homes in the area, but is also sited in a major flood risk area. Such a precarious context therefore demanded a considered approach, however the original building had been extended over many years mostly with insensitive and cumbersome extensions and additions.
Our clients purchased Island Cottage in 2015. They had a strong sense of belonging to the area, as both had childhood memories of visiting Pagham Harbour and were greatly drawn to live on the South Coast after many years working and living in London. We were keen to help them discover and create a home in which to dwell for many years to come. Our brief was to restore the cottage and reconcile it’s history of unsuitable extensions to the landscape of the nature reserve of Sidlesham and the bay of Pagham beyond. The original house could not be experienced amongst the labyrinthine rooms and corridors and it’s identity was lost to recent additions and refurbishments. Our first move was to establish the lines of the original cottage and draw a single route through the house. This is experienced as a simple door from the library at the formal end of the house, leading from north to south straight towards the rear garden on both floors.
By reinstating the library and guest bedroom/bathroom spaces above we were able to distinguish the original cottage from the later additions. We were then challenged by the new owners to provide a calm and protective series of spaces that make links to the landscape of the coast. Internally the cottage takes the natural materials of the surrounding coastline, such as flint and timber, and uses these to dress walls and floors. Our proposals included making sense of the downstairs spaces by allowing a flowing movement between the rooms. Views through and across the house are opened up so to help navigate the maze like spaces. Each room is open on many sides whilst limiting the number of corridor spaces, and the use of split levels help to mark one space to the next.
The first floor hosts three bedrooms, each of unique style and outlook. The main living space features a corner window, referencing an open book set into the wall at the height of a desk. Log burners, sliding doors, and uncovered historic materials are part of the main reception rooms. The roof is accessible with a steep stair and allows for informal gathering on a grass terrace which gains views far beyond the immediate gardens and neighbouring nature reserve. The external facades have been uplifted with larch cladding, new timber windows, and a series of timber loggias set into the gardens. Our landscaping strategy alleviates flood risk by providing a bung to the garden edge, whilst encouraging native species planting to take over the new timber structure that is directly connected to the house. This approach will help to plant the house in its surroundings, which is vital given the local connection to the Sidlesham Nature Reserve.
Throughout the project the client sourced much of the interior finishes and fixtures directly from salvage yards and online second hand boutiques. The house is decorated with reclaimed materials referencing the worn and weary effect of time spent on the beach or at the sea side.
Now complete, the house genuinely feels reconciled to its place, a haven for our clients, and an exemplary project for our future clients who wish to link their childhoods with their future homes.
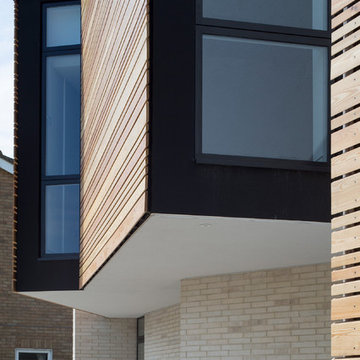
Richard Chivers
Foto della villa bianca contemporanea a due piani di medie dimensioni con rivestimento in legno, tetto piano e copertura verde
Foto della villa bianca contemporanea a due piani di medie dimensioni con rivestimento in legno, tetto piano e copertura verde
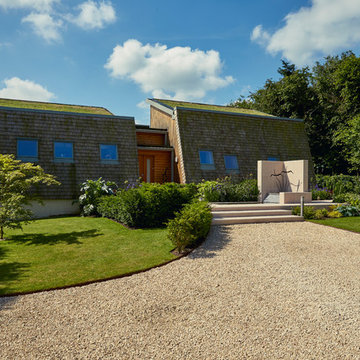
Moving Still media
Ispirazione per la facciata di una casa contemporanea di medie dimensioni con copertura verde e rivestimento in legno
Ispirazione per la facciata di una casa contemporanea di medie dimensioni con copertura verde e rivestimento in legno
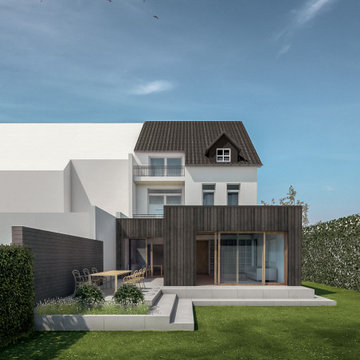
Ispirazione per la facciata di un appartamento nero moderno con rivestimento in legno, tetto piano e copertura verde
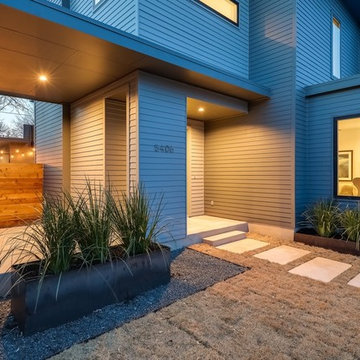
Idee per la villa grigia moderna a due piani di medie dimensioni con rivestimento in legno, tetto piano e copertura verde
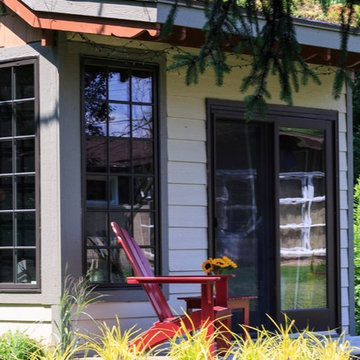
Photographer: Matthew Hutchison
Immagine della facciata di una casa piccola beige american style a un piano con rivestimento in legno, tetto a capanna e copertura verde
Immagine della facciata di una casa piccola beige american style a un piano con rivestimento in legno, tetto a capanna e copertura verde
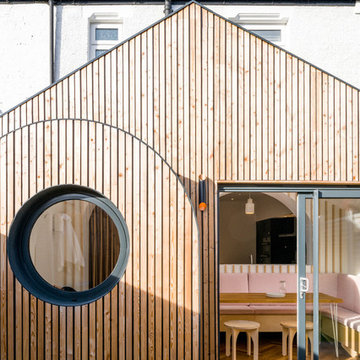
Extension with untreated larch facade, arched bay window and porthole window.
All photos by Gareth Gardner
Ispirazione per la facciata di una casa a schiera piccola classica a un piano con rivestimento in legno, tetto a capanna e copertura verde
Ispirazione per la facciata di una casa a schiera piccola classica a un piano con rivestimento in legno, tetto a capanna e copertura verde
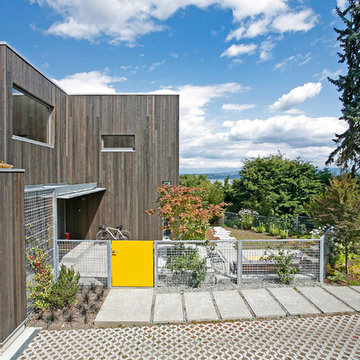
Photo: Mark Woods
Ispirazione per la villa contemporanea con rivestimento in legno e copertura verde
Ispirazione per la villa contemporanea con rivestimento in legno e copertura verde
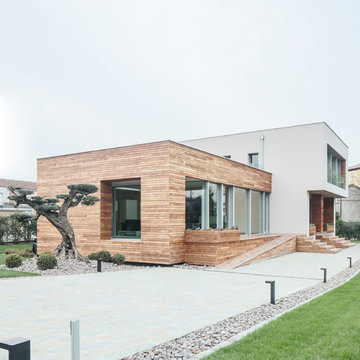
Ispirazione per la villa ampia moderna a due piani con rivestimento in legno, tetto piano e copertura verde
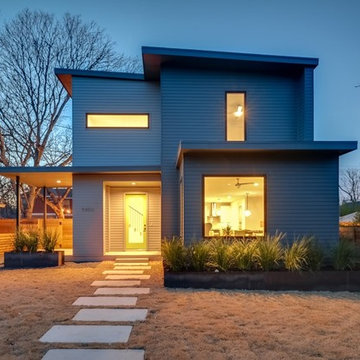
Immagine della villa grigia moderna a due piani di medie dimensioni con rivestimento in legno, tetto piano e copertura verde
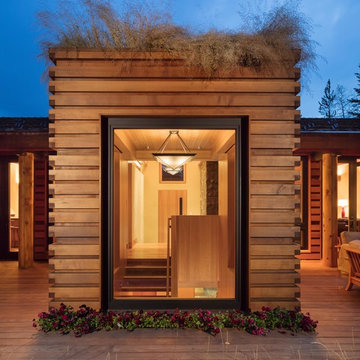
Paul Warchol
Foto della villa grande marrone moderna a due piani con rivestimento in legno, tetto piano e copertura verde
Foto della villa grande marrone moderna a due piani con rivestimento in legno, tetto piano e copertura verde
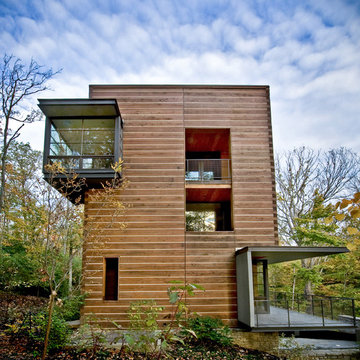
Taking its cues from both persona and place, this residence seeks to reconcile a difficult, walnut-wooded site with the late client’s desire to live in a log home in the woods. The residence was conceived as a 24 ft x 150 ft linear bar rising into the trees from northwest to southeast. Positioned according to subdivision covenants, the structure bridges 40 ft across an existing intermittent creek, thereby preserving the natural drainage patterns and habitat. The residence’s long and narrow massing allowed many of the trees to remain, enabling the client to live in a wooded environment. A requested pool “grotto” and porte cochere complete the site interventions. The structure’s section rises successively up a cascading stair to culminate in a glass-enclosed meditative space (known lovingly as the “bird feeder”), providing access to the grass roof via an exterior stair. The walnut trees, cleared from the site during construction, were locally milled and returned to the residence as hardwood flooring.
Photo credit: Scott HIsey
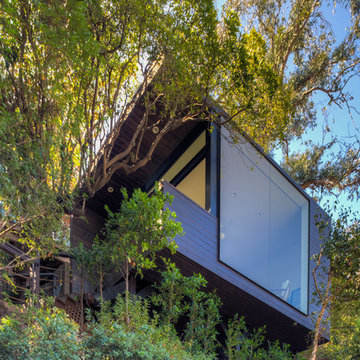
A steeply sloping property in the Franklin Hills neighborhood of Los Angeles is the site for this 200 square foot writer’s studio, labeled the “Black Box” for its minimal geometry and dark stained cladding. Floating above an existing residence and capturing a panoramic view of Griffith Park and its famed Observatory, the Black Box serves as the office for a technology author and columnist.
Entry to the structure is obtained by ascending the hillside stairs and passing below the tree canopy enveloping the studio. A custom fabricated steel fenestration system opens to the entry platform though a pair of telescoping doors. The assembly turns the corner and terminates in a picture window, directing the occupant to the expansive views. The position of the studio and the arrival sequence creates the desired separation between home life and work life.
Brian Thomas Jones
Facciate di case con rivestimento in legno e copertura verde
7