Facciate di case con rivestimento in cemento
Filtra anche per:
Budget
Ordina per:Popolari oggi
41 - 60 di 1.434 foto
1 di 3
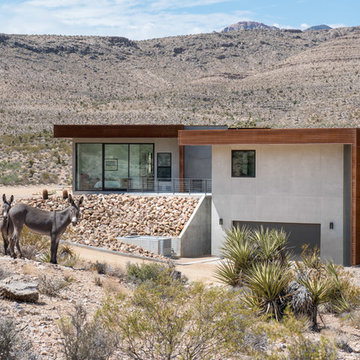
Idee per la villa grande grigia contemporanea a un piano con rivestimento in cemento, tetto piano e copertura in metallo o lamiera
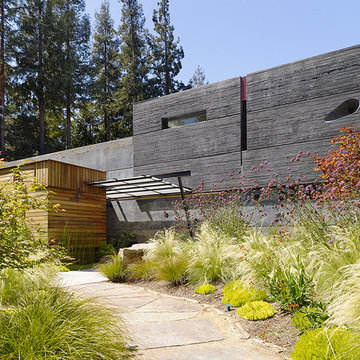
Fu-Tung Cheng, CHENG Design
• Front Exterior of House 6 concrete and wood home.
House 6, is Cheng Design’s sixth custom home project, was redesigned and constructed from top-to-bottom. The project represents a major career milestone thanks to the unique and innovative use of concrete, as this residence is one of Cheng Design’s first-ever ‘hybrid’ structures, constructed as a combination of wood and concrete.
Photography: Matthew Millman

亡き父から受け継いだ、鶴見駅から徒歩10分程度の敷地に建つ12世帯の賃貸マンション。私道の行き止まりで敷地形状も不整形だったが、その条件を逆手に取り、静かな環境と落ち着いたデザインでワンランク上の賃料が取れるマンションを目指した。将来の賃貸需要の変化に対応できるよう、戸境壁の一部をブロック造として間取り変更がしやすい設計になっている。小さなワンルームで目先の利回りを求めるのではなく、10年、20年先を考えた賃貸マンションである。
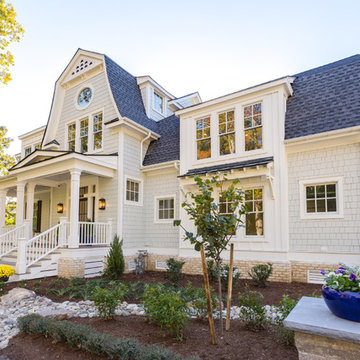
Jonathan Edwards Media
Esempio della villa grande grigia stile marinaro a due piani con rivestimento in cemento, tetto a mansarda e copertura mista
Esempio della villa grande grigia stile marinaro a due piani con rivestimento in cemento, tetto a mansarda e copertura mista
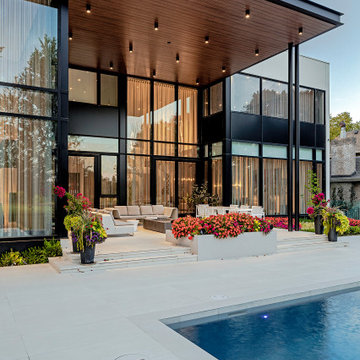
Ispirazione per la villa ampia bianca moderna a due piani con rivestimento in cemento, tetto piano e copertura in metallo o lamiera
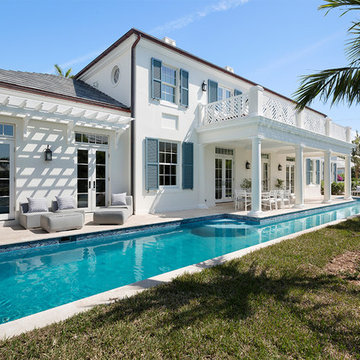
Pool
Idee per la villa bianca stile marinaro a due piani di medie dimensioni con tetto a padiglione, copertura a scandole e rivestimento in cemento
Idee per la villa bianca stile marinaro a due piani di medie dimensioni con tetto a padiglione, copertura a scandole e rivestimento in cemento
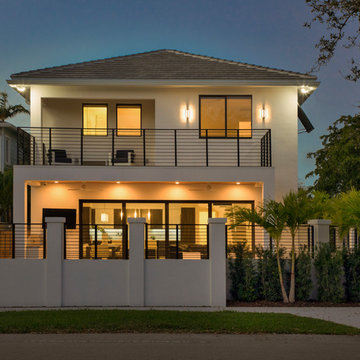
Idee per la villa bianca contemporanea a due piani di medie dimensioni con rivestimento in cemento e tetto a padiglione
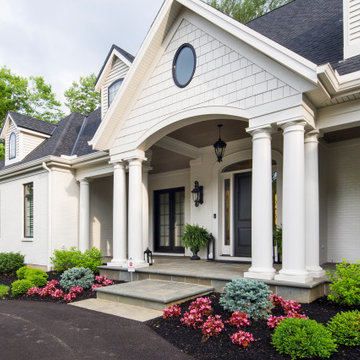
Charming Front Porch
Esempio della villa grande bianca classica a un piano con rivestimento in cemento, tetto a padiglione e copertura a scandole
Esempio della villa grande bianca classica a un piano con rivestimento in cemento, tetto a padiglione e copertura a scandole
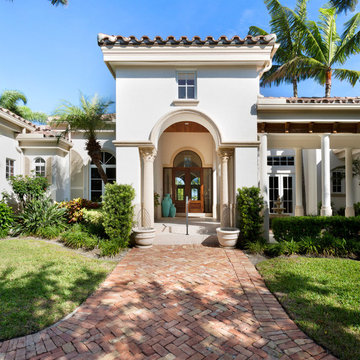
Front Exterior
Immagine della villa beige mediterranea a un piano di medie dimensioni con rivestimento in cemento, tetto a padiglione e copertura a scandole
Immagine della villa beige mediterranea a un piano di medie dimensioni con rivestimento in cemento, tetto a padiglione e copertura a scandole
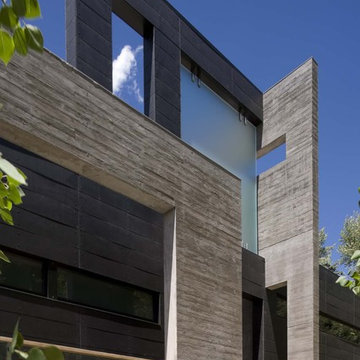
Contemporary Denver Residence
Ispirazione per la facciata di una casa ampia contemporanea a due piani con rivestimento in cemento
Ispirazione per la facciata di una casa ampia contemporanea a due piani con rivestimento in cemento
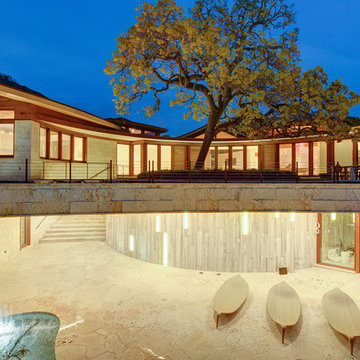
Located on Jupiter Island. 2-Story custom-built residence. Combination of cedar shingle and flat lock seam copper roofs. Residence built around a single yellow flowering tree that had to be protected and maintained. Complete radius design; walls, ceilings, roof line, fascia, soffit. Custom terrazzo flooring with LED lighted inlays. Venetian plaster interiors, interior and exterior woodwork, millwork, cabinetry and custom stone work. Split level construction; main floor at street grade level, base floor at lower grade level due to significant lot topography.
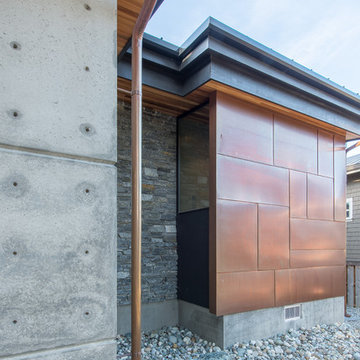
Photography by Lucas Henning.
Foto della facciata di una casa piccola grigia moderna a un piano con rivestimento in cemento e copertura in metallo o lamiera
Foto della facciata di una casa piccola grigia moderna a un piano con rivestimento in cemento e copertura in metallo o lamiera
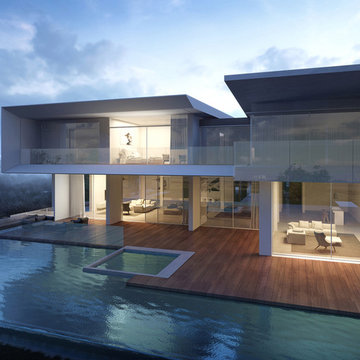
Foto della villa ampia bianca moderna a due piani con rivestimento in cemento, tetto piano e copertura mista
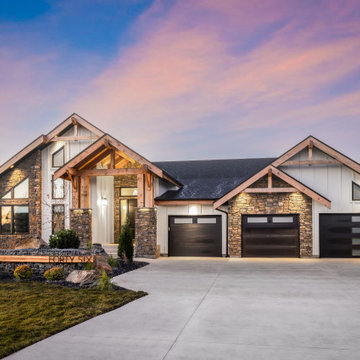
Nestled on the banks of the Assiniboine, this prairie lodge was built and designed to marry modern luxury with the rustic charm of a mountain chalet. With soaring tongue and groove ceilings, a massive rough cut stone fireplace, and exposed timber trusses this home is a gorgeous extension of nature. This family-oriented home was built with dedicated and unique spaces for everyone. Even the dog has its own room under the stairs! The master bedroom with its vaulted ceiling and rakehead windows takes full advantage of the river views and provides a unique feeling of sleeping in harmony with nature. Every aspect of this home has been customized to meet the requirements of the modern family.
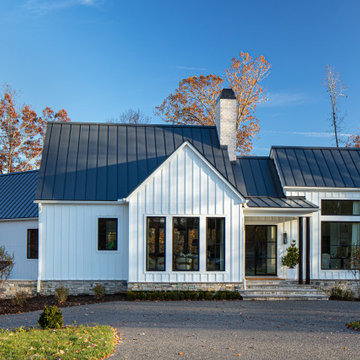
Front Elevation
Foto della villa grande bianca country a due piani con rivestimento in cemento, tetto a capanna, copertura in metallo o lamiera, tetto nero e pannelli e listelle di legno
Foto della villa grande bianca country a due piani con rivestimento in cemento, tetto a capanna, copertura in metallo o lamiera, tetto nero e pannelli e listelle di legno
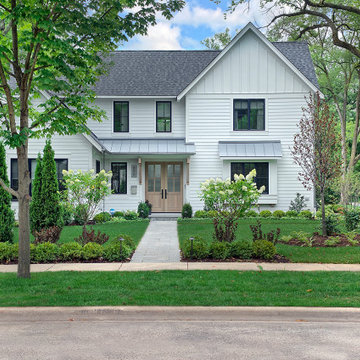
Classic white contemporary farmhouse featuring James Hardie HardiePlank lap siding and James Hardie board and batten vertical siding in arctic white.
CertainTeed Landmark asphalt roof shingles with CertainTeed Roofers Select underlayment and CertainTeed Winter Guard in the valleys and at the eaves in pewter.
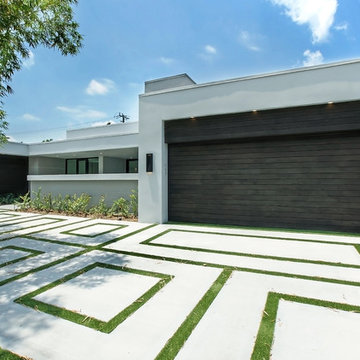
Ispirazione per la villa grande bianca moderna a un piano con rivestimento in cemento e tetto piano

Foto della facciata di una casa ampia grigia moderna a tre piani con rivestimento in cemento e tetto piano
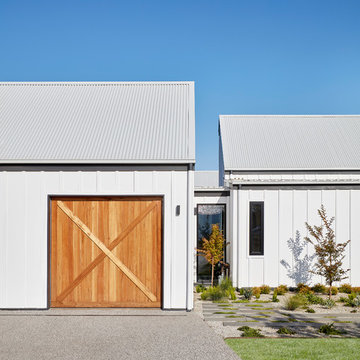
Exterior of GLOW design group Village House shows the link section between garage and house. Photo Jack Lovel
Esempio della villa bianca country a due piani di medie dimensioni con rivestimento in cemento, tetto a capanna e copertura in metallo o lamiera
Esempio della villa bianca country a due piani di medie dimensioni con rivestimento in cemento, tetto a capanna e copertura in metallo o lamiera
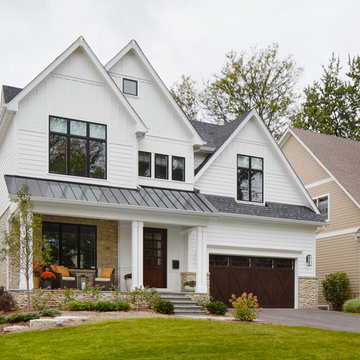
Immagine della facciata di una casa bianca classica a tre piani di medie dimensioni con rivestimento in cemento
Facciate di case con rivestimento in cemento
3