Facciate di case con rivestimento in cemento e tetto piano
Filtra anche per:
Budget
Ordina per:Popolari oggi
141 - 160 di 3.216 foto
1 di 3
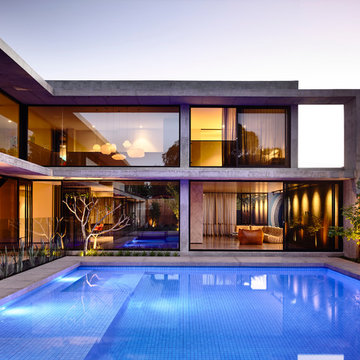
Esempio della facciata di una casa grande grigia contemporanea a due piani con rivestimento in cemento e tetto piano
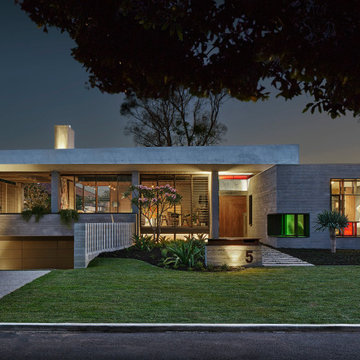
The two story house deliberately presents to the street looking like a single level house. The house is a sculptural play of solid and void with the horizontal concrete roof appearing to hover above the house.
The house has been designed to maximize winter sun penetration while providing shade through summer with excellent cross ventilation providing cooling summer breezes through the house.

Custom Stone and larch timber cladding. IQ large format sliding doors. Aluminium frame. Large format tiles to patio.
Idee per la villa nera contemporanea a un piano di medie dimensioni con rivestimento in cemento, tetto piano, copertura mista e tetto grigio
Idee per la villa nera contemporanea a un piano di medie dimensioni con rivestimento in cemento, tetto piano, copertura mista e tetto grigio
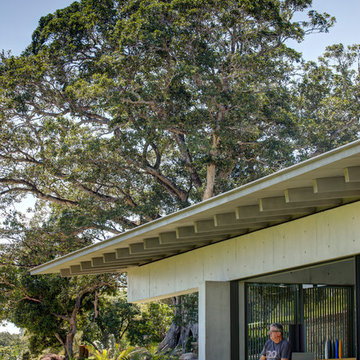
A former dairy property, Lune de Sang is now the centre of an ambitious project that is bringing back a pocket of subtropical rainforest to the Byron Bay hinterland. The first seedlings are beginning to form an impressive canopy but it will be another 3 centuries before this slow growth forest reaches maturity. This enduring, multi-generational project demands architecture to match; if not in a continuously functioning capacity, then in the capacity of ancient stone and concrete ruins; witnesses to the early years of this extraordinary project.
The project’s latest component, the Pavilion, sits as part of a suite of 5 structures on the Lune de Sang site. These include two working sheds, a guesthouse and a general manager’s residence. While categorically a dwelling too, the Pavilion’s function is distinctly communal in nature. The building is divided into two, very discrete parts: an open, functionally public, local gathering space, and a hidden, intensely private retreat.
The communal component of the pavilion has more in common with public architecture than with private dwellings. Its scale walks a fine line between retaining a degree of domestic comfort without feeling oppressively private – you won’t feel awkward waiting on this couch. The pool and accompanying amenities are similarly geared toward visitors and the space has already played host to community and family gatherings. At no point is the connection to the emerging forest interrupted; its only solid wall is a continuation of a stone landscape retaining wall, while floor to ceiling glass brings the forest inside.
Physically the building is one structure but the two parts are so distinct that to enter the private retreat one must step outside into the landscape before coming in. Once inside a kitchenette and living space stress the pavilion’s public function. There are no sweeping views of the landscape, instead the glass perimeter looks onto a lush rainforest embankment lending the space a subterranean quality. An exquisitely refined concrete and stone structure provides the thermal mass that keeps the space cool while robust blackbutt joinery partitions the space.
The proportions and scale of the retreat are intimate and reveal the refined craftsmanship so critical to ensuring this building capacity to stand the test of centuries. It’s an outcome that demanded an incredibly close partnership between client, architect, engineer, builder and expert craftsmen, each spending months on careful, hands-on iteration.
While endurance is a defining feature of the architecture, it is also a key feature to the building’s ecological response to the site. Great care was taken in ensuring a minimised carbon investment and this was bolstered by using locally sourced and recycled materials.
All water is collected locally and returned back into the forest ecosystem after use; a level of integration that demanded close partnership with forestry and hydraulics specialists.
Between endurance, integration into a forest ecosystem and the careful use of locally sourced materials, Lune de Sang’s Pavilion aspires to be a sustainable project that will serve a family and their local community for generations to come.
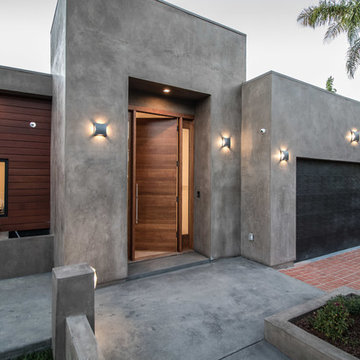
Foto della villa grande grigia moderna a un piano con rivestimento in cemento e tetto piano
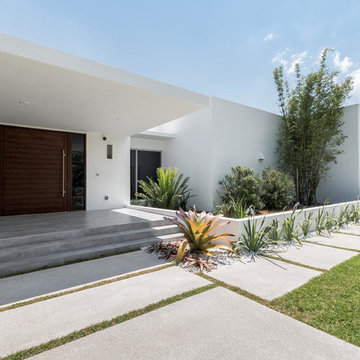
Ispirazione per la villa grande bianca moderna a un piano con rivestimento in cemento e tetto piano
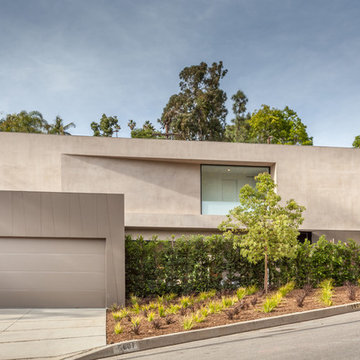
Foto della villa grande grigia moderna a due piani con rivestimento in cemento e tetto piano
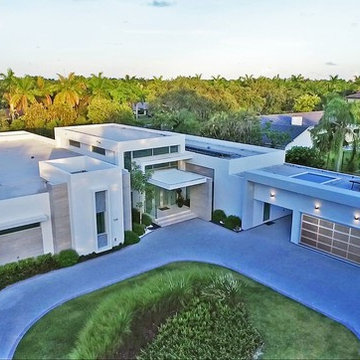
Foto della villa ampia bianca moderna a un piano con rivestimento in cemento e tetto piano

The beautiful redwood front porch with a lighted hidden trim detail on the step provide a welcoming entryway to the home.
Golden Visions Design
Santa Cruz, CA 95062
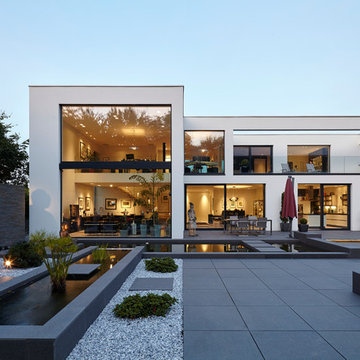
Lioba Schneider, Fotodesign
Ispirazione per la facciata di una casa ampia bianca etnica a due piani con rivestimento in cemento e tetto piano
Ispirazione per la facciata di una casa ampia bianca etnica a due piani con rivestimento in cemento e tetto piano
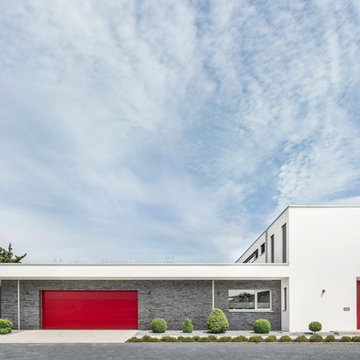
Foto della facciata di una casa ampia bianca moderna a due piani con rivestimento in cemento e tetto piano
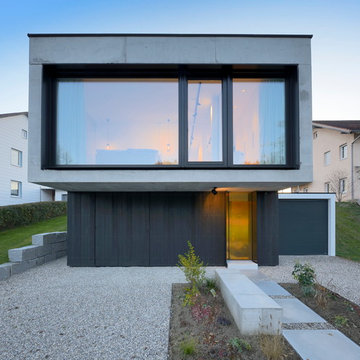
Peters Fotodesign Michael Christian Peters
Immagine della facciata di una casa nera moderna a un piano di medie dimensioni con rivestimento in cemento e tetto piano
Immagine della facciata di una casa nera moderna a un piano di medie dimensioni con rivestimento in cemento e tetto piano
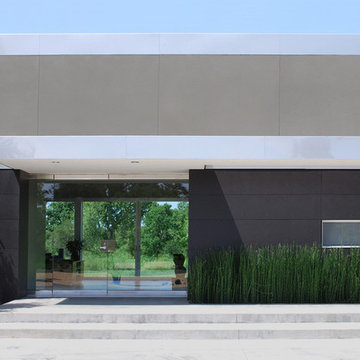
Regan Bice Architects
Esempio della villa grande grigia moderna a un piano con rivestimento in cemento, tetto piano e copertura in metallo o lamiera
Esempio della villa grande grigia moderna a un piano con rivestimento in cemento, tetto piano e copertura in metallo o lamiera
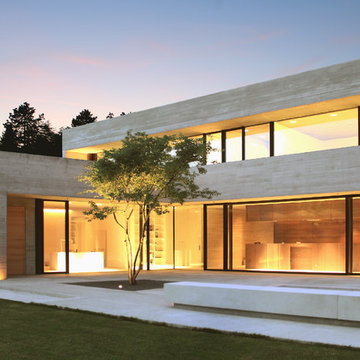
Immagine della villa grande beige moderna a due piani con tetto piano e rivestimento in cemento
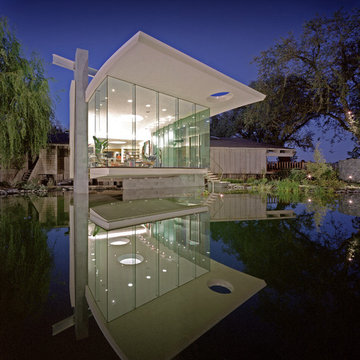
Esempio della facciata di una casa grande grigia moderna a un piano con rivestimento in cemento e tetto piano

© Paul Bardagjy Photography
Idee per la facciata di un appartamento marrone moderno a due piani di medie dimensioni con rivestimento in cemento e tetto piano
Idee per la facciata di un appartamento marrone moderno a due piani di medie dimensioni con rivestimento in cemento e tetto piano
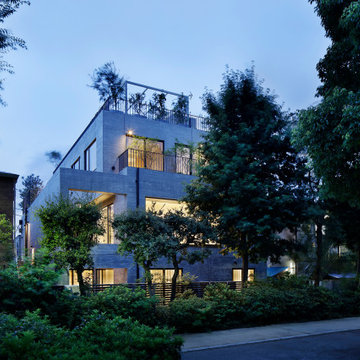
Photo Copyright Satoshi Shigeta
Ispirazione per la villa grande grigia moderna a tre piani con rivestimento in cemento e tetto piano
Ispirazione per la villa grande grigia moderna a tre piani con rivestimento in cemento e tetto piano
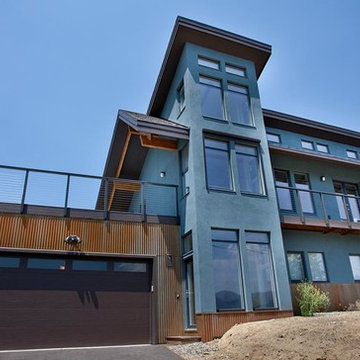
Energy efficient passive design was the aspiration for this house in both performance and architecture from the very beginning. A well-insulated, tightly sealed building envelope and passive solar design deliver on this goal. The passive solar design and natural daylighting is revealed in the architecture and state of the art energy efficient features are prevalent throughout.
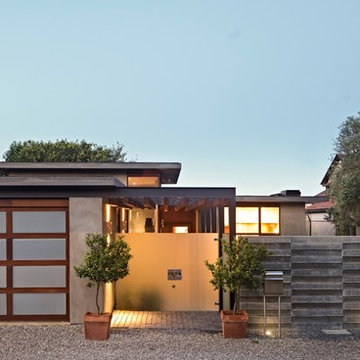
Entry gate and courtyard concrete wall
Immagine della villa grigia moderna a un piano di medie dimensioni con rivestimento in cemento e tetto piano
Immagine della villa grigia moderna a un piano di medie dimensioni con rivestimento in cemento e tetto piano
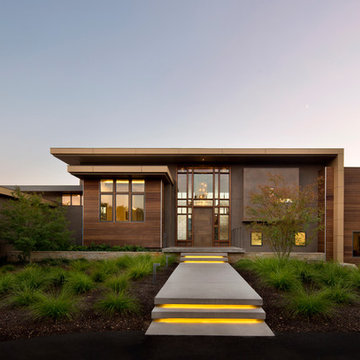
This new 6400 s.f. two-story split-level home lifts upward and orients toward unobstructed views of Windy Hill. The deep overhanging flat roof design with a stepped fascia preserves the classic modern lines of the building while incorporating a Zero-Net Energy photovoltaic panel system. From start to finish, the construction is uniformly energy efficient and follows California Build It Green guidelines. Many sustainable finish materials are used on both the interior and exterior, including recycled old growth cedar and pre-fabricated concrete panel siding.
Photo by:
www.bernardandre.com
Facciate di case con rivestimento in cemento e tetto piano
8