Facciate di case con rivestimento in cemento e tetto grigio
Filtra anche per:
Budget
Ordina per:Popolari oggi
161 - 180 di 362 foto
1 di 3
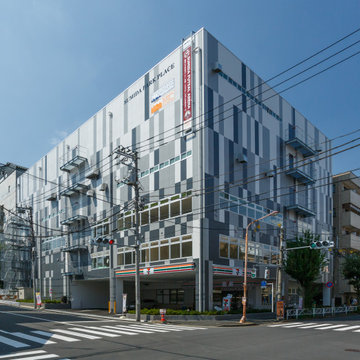
墨田区にある複合施設です。1階にセブンイレブン、演劇練習スタジオ 2階は貸室、3階は保育園、4階は貸倉庫、5階にフットサルコートがあります。
屋上はフットサルコート遮熱のため、屋上緑化にしています。夏涼しく、エアコンなしでもプレーできます。
Idee per la facciata di una casa ampia grigia scandinava con rivestimento in cemento, tetto piano, copertura verde e tetto grigio
Idee per la facciata di una casa ampia grigia scandinava con rivestimento in cemento, tetto piano, copertura verde e tetto grigio
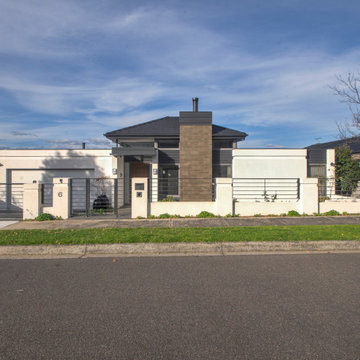
Immagine della villa grande beige contemporanea a due piani con rivestimento in cemento, tetto a padiglione, copertura in tegole e tetto grigio
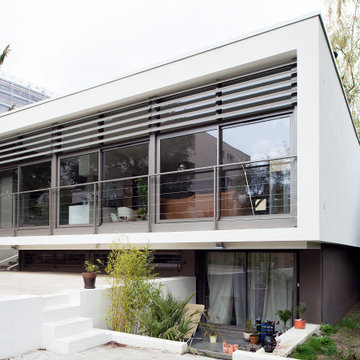
Façade principale rénovée
Ispirazione per la facciata di una casa a schiera grande bianca contemporanea a piani sfalsati con rivestimento in cemento, tetto piano, copertura verde e tetto grigio
Ispirazione per la facciata di una casa a schiera grande bianca contemporanea a piani sfalsati con rivestimento in cemento, tetto piano, copertura verde e tetto grigio
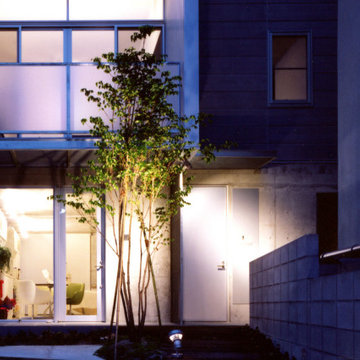
1階店舗へのアプローチ夜景。
Ispirazione per la villa piccola grigia moderna a tre piani con rivestimento in cemento, tetto piano e tetto grigio
Ispirazione per la villa piccola grigia moderna a tre piani con rivestimento in cemento, tetto piano e tetto grigio
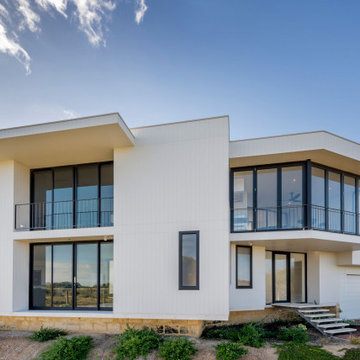
Ispirazione per la villa bianca a due piani con rivestimento in cemento, tetto piano e tetto grigio
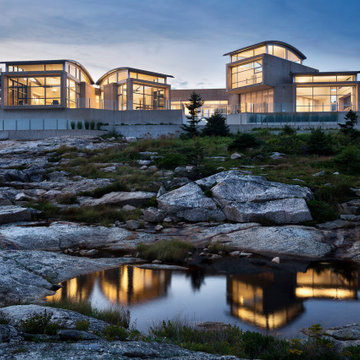
Ispirazione per la villa grande grigia stile marinaro a due piani con rivestimento in cemento e tetto grigio
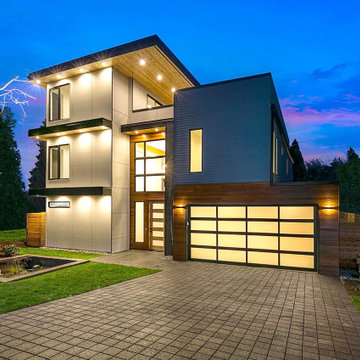
Front right view during dusk. View THD-4239: https://www.thehousedesigners.com/plan/4239/.
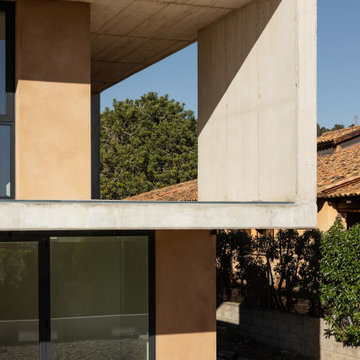
Immagine della villa grigia moderna a due piani di medie dimensioni con rivestimento in cemento, tetto piano, copertura mista e tetto grigio
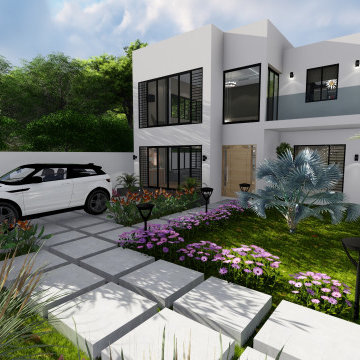
Foto della villa moderna di medie dimensioni con rivestimento in cemento, tetto piano e tetto grigio
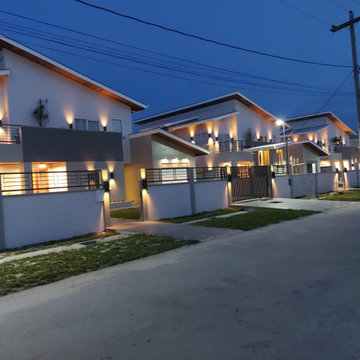
Idee per la facciata di una casa grigia a due piani di medie dimensioni con rivestimento in cemento, copertura in metallo o lamiera e tetto grigio
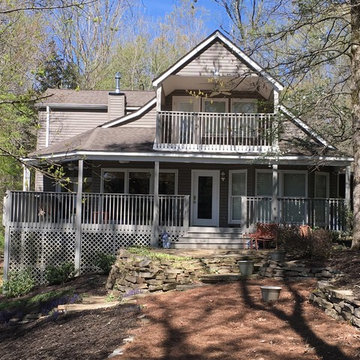
The second story covered porch depicted here is off the guest bedroom.
Ispirazione per la villa grande grigia classica a due piani con falda a timpano, rivestimento in cemento, copertura a scandole e tetto grigio
Ispirazione per la villa grande grigia classica a due piani con falda a timpano, rivestimento in cemento, copertura a scandole e tetto grigio
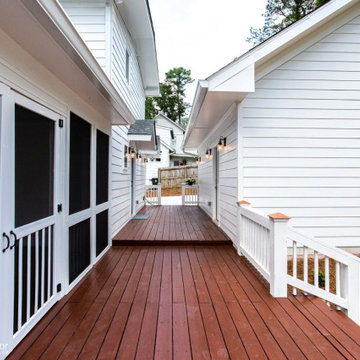
Exterior renovation, yard, driveway, hardscape, landscape, front porch, rear porch, screen porch, exterior paint, garage
Foto della villa bianca moderna a due piani di medie dimensioni con rivestimento in cemento, tetto a capanna, copertura a scandole, tetto grigio e pannelli e listelle di legno
Foto della villa bianca moderna a due piani di medie dimensioni con rivestimento in cemento, tetto a capanna, copertura a scandole, tetto grigio e pannelli e listelle di legno
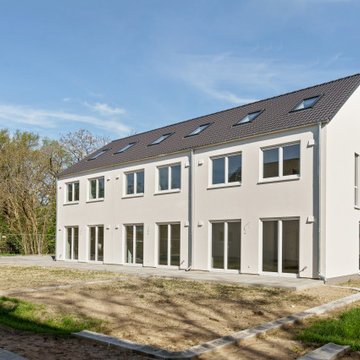
Idee per la facciata di una casa a schiera grande grigia contemporanea a tre piani con rivestimento in cemento, tetto a capanna e tetto grigio
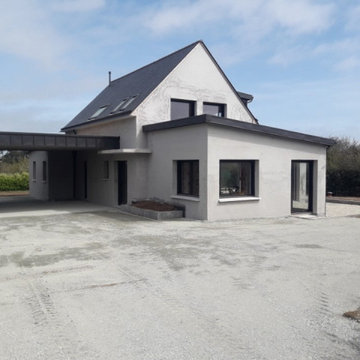
Chantier en cours
Idee per la villa grande bianca contemporanea a tre piani con rivestimento in cemento, tetto a capanna e tetto grigio
Idee per la villa grande bianca contemporanea a tre piani con rivestimento in cemento, tetto a capanna e tetto grigio
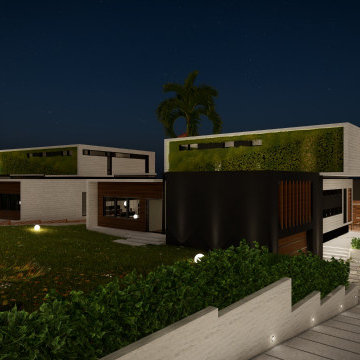
Esempio della villa grande grigia moderna a tre piani con rivestimento in cemento, tetto piano e tetto grigio
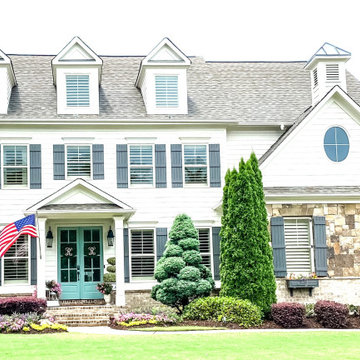
Transformed this exterior house with paint
Ispirazione per la villa bianca classica a tre piani di medie dimensioni con rivestimento in cemento, tetto a mansarda, copertura a scandole e tetto grigio
Ispirazione per la villa bianca classica a tre piani di medie dimensioni con rivestimento in cemento, tetto a mansarda, copertura a scandole e tetto grigio
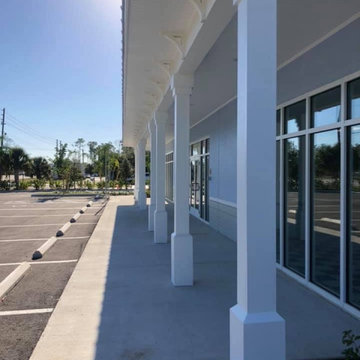
Esempio della facciata di una casa blu industriale a un piano con rivestimento in cemento, tetto piano, copertura in metallo o lamiera e tetto grigio
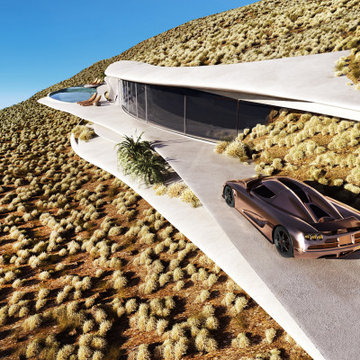
VILLA THEA is divine place for a luxury life on Zakynthos Island. Designed by architect Lucy Lago. The philosophy of the project is to find a balance between the architectural design and the environment. The villa has flowing natural forms, subtle curves in every line. Despite the construction of the building, the villa seems to float on the expanse of the mountain hill of the Keri region. The smoothness of the forms can be traced throughout the project, from the functional solution on the plan and ending with the terraces and the pool around the villa. This project has style and identity. The villa will be an expensive piece of jewelry placed in the vastness of nature. The architectural uniqueness and originality will make villa Thea special in the architectural portfolio of the whole world. Combining futurism with naturism is a step into the future. The use of modern technologies, ecological construction methods put the villa one step higher, and its significance is greater. It is possible to create the motives of nature and in the same time to touch the space theme on the Earth. Villa consists by open living, dining and kitchen area, 8 bedrooms, 7 bathrooms, gym, cellar, storage, big swimming pool, garden and parking areas. The interior of the villa is one piece with the entire architectural project designed by Lucy Lago. Organic shapes and curved, flowing lines are part of the space. For the interior, selected white, light shades, glass and reflective surfaces. All attention is directed to the panoramic sea view from the window. Beauty in every single detail, special attention to natural and artificial light. Green plants are the accents of the interior and remind us that we are on the wonderful island of Zakynthos.
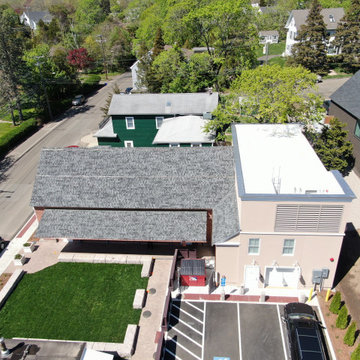
From 2020 to 2021, the historic Legacy Theatre in Stony Creek was renovated extensively and we were selected to install a flat TPO roof as well as an architectural asphalt gable roof. We specified CertainTeed Landmark Pro asphalt shingles in Granite Gray for the gable roof and Johns Manville .080 TPO for the flat roof. Both of these were installed over 4" polyisocyanurate insulation. We recommended this style of architectural asphalt shingles to map to the historic look of the buildings of this era; the flat TPO roof provides good heating and cooling efficiency and is indiscernible from the ground, so as not to take away from the aesthetic appeal of the gable roof. This roof also features red copper cleansing strips at the ridge and midway down the expanse to minimize algae or moss growth in this heavily treed and moisture-prone of Stony Creek, Connecticut.
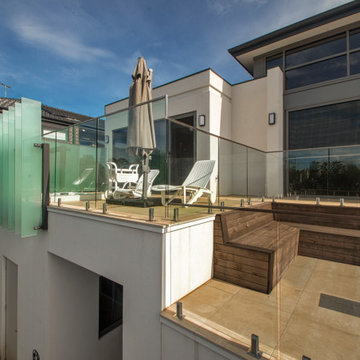
Idee per la villa grande beige contemporanea a due piani con rivestimento in cemento, tetto a padiglione, copertura in tegole e tetto grigio
Facciate di case con rivestimento in cemento e tetto grigio
9