Facciate di case con rivestimento in cemento e tetto grigio
Filtra anche per:
Budget
Ordina per:Popolari oggi
141 - 160 di 362 foto
1 di 3
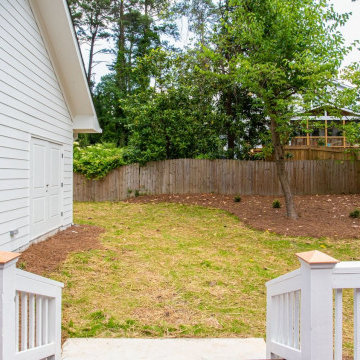
Exterior renovation, yard, driveway, hardscape, landscape, front porch, rear porch, screen porch, exterior paint, garage
Esempio della villa bianca moderna a due piani di medie dimensioni con rivestimento in cemento, tetto a capanna, copertura a scandole, tetto grigio e pannelli e listelle di legno
Esempio della villa bianca moderna a due piani di medie dimensioni con rivestimento in cemento, tetto a capanna, copertura a scandole, tetto grigio e pannelli e listelle di legno
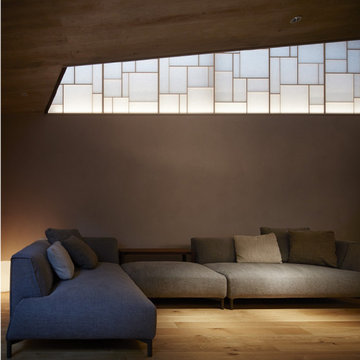
Foto della facciata di una casa grigia moderna a tre piani di medie dimensioni con rivestimento in cemento e tetto grigio
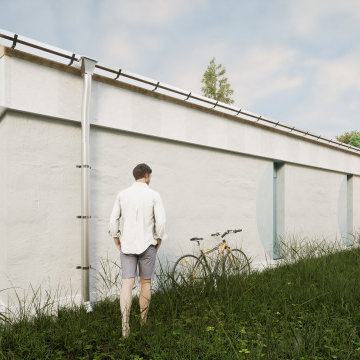
Au cœur d’un nouveau lotissement à trois minutes en vélo de la plage du Bouil, cette construction neuve interprète et reprend les codes singuliers de l’architecture littorale locale. Son implantation toute en longueur, en limite de propriété, permet à chaque pièce de profiter des meilleures orientations sur le jardin au Sud, et rappelle la typologie caractéristique de longère qui a donné son nom à la ville. Il se dessine une fois la porte d’entrée passée une grande pièce de vie avec cuisine, qui donne sur une buanderie et un garage. La partie nuit est desservie par une coursive intérieure éclairée par une suite d’ouvertures verticales, et regroupe trois chambres ainsi qu’une salle d’eau.
Avec ses murs enduits de teinte claire blanc cassé, ses larges menuiseries bleues en aluminium et ses volets en bois peints assortis, c’est tout l’imaginaire de la maison de pêcheur qui est invoqué. En débord, la toiture en tôle ondulée à deux pans s’appuie sur une enfilade de poteaux en bois, qui jouent le rôle de filtres entre intérieur et extérieur et créent un corridor sur toute la longueur de la maison. Cet espace intermédiaire de transition, qui abrite une terrasse en bois, permet aux occupants de profiter du jardin dès la mi-saison. Ils peuvent y accrocher leurs plantes, un hamac, ou encore s’y asseoir à l’abri du soleil et du vent. À l’intérieur, les surfaces optimisées et les proportions efficaces sont équilibrées par des volumes généreux sous rampants, tandis que les matériaux aux caractères bruts et naturels comme la chape vernie ou encore l’ameublement en contreplaqué donnent au lieu tout son caractère.
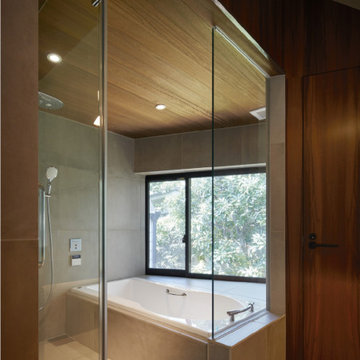
Foto della facciata di una casa grigia moderna a tre piani di medie dimensioni con rivestimento in cemento e tetto grigio
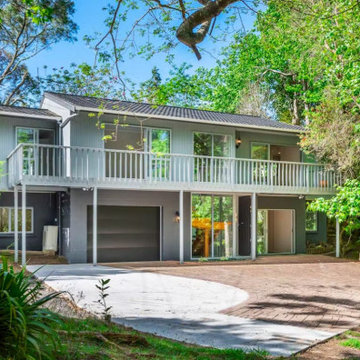
The exterior of a home plays a critical role in creating a positive first impression for potential buyers. It's important that the exterior looks clean, well-maintained, and visually appealing, as this can greatly influence a buyer's decision to explore the property further. However, it's equally important to ensure that the design and colour scheme of the exterior are in harmony with the surrounding environment.
By carefully selecting a colour scheme that complements the surrounding landscape and architectural style, we enhanced the visual appeal, which will make prospective buyers want to explore the inside of the home as well.
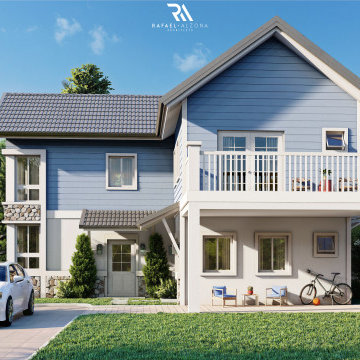
COZY HOUSE
Typology: Residential
Floor Area: 163 sqm
Lot Area: 194 sqm
Location: Antipolo City, Rizal
Ispirazione per la villa blu country a due piani di medie dimensioni con rivestimento in cemento, tetto a capanna, copertura in tegole e tetto grigio
Ispirazione per la villa blu country a due piani di medie dimensioni con rivestimento in cemento, tetto a capanna, copertura in tegole e tetto grigio
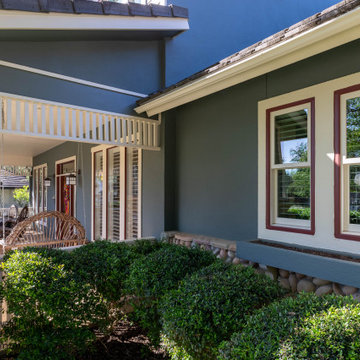
This charming craftsman built home located in The Waters of Deerfield within San Antonio, TX, required repairs to wood trim, pergola, and railing, plus stucco areas, prior to painting. 4 colors were used in different areas of the house with the primary color being Sage.
Hardi-board siding, soffit, and fascia painted with SW Duration paint and Stucco surfaces painted with SW Loxon Elastomeric Paint.
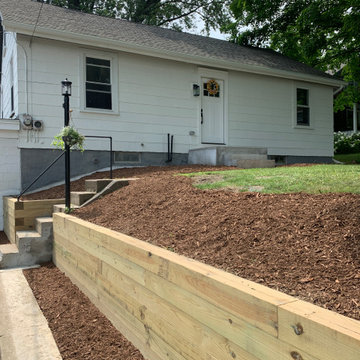
This cute little white ranch has been dubbed the Coconut House by a very loving 3-year-old. Updated landscaping ready for someone to through their love at it! Brand new timber wall.
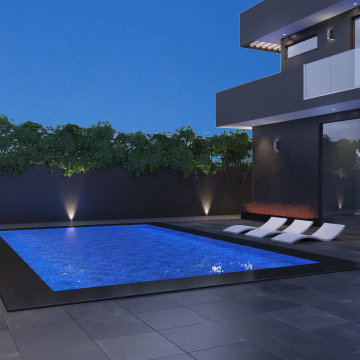
Ispirazione per la villa grande grigia contemporanea a due piani con rivestimento in cemento, tetto piano, copertura mista e tetto grigio
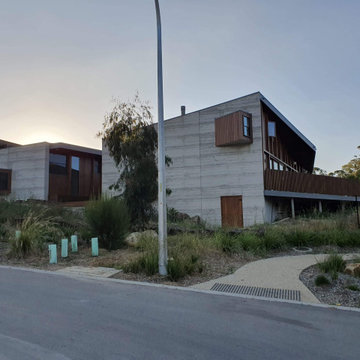
Use of materials and sharp lines make the external facade of this home something out of the ordinary.
Esempio della villa grande grigia industriale a piani sfalsati con rivestimento in cemento, tetto grigio e pannelli e listelle di legno
Esempio della villa grande grigia industriale a piani sfalsati con rivestimento in cemento, tetto grigio e pannelli e listelle di legno
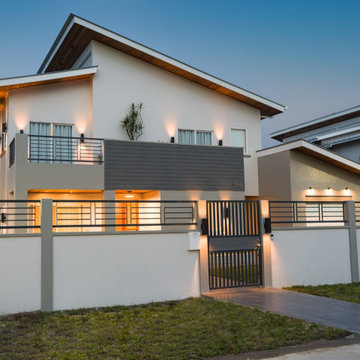
Idee per la facciata di una casa grigia a due piani di medie dimensioni con rivestimento in cemento, copertura in metallo o lamiera e tetto grigio

Photo : Kei Sugino
Idee per la facciata di una casa grigia moderna a due piani di medie dimensioni con rivestimento in cemento e tetto grigio
Idee per la facciata di una casa grigia moderna a due piani di medie dimensioni con rivestimento in cemento e tetto grigio
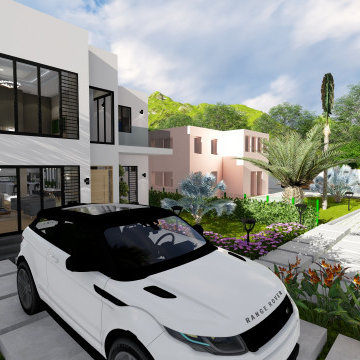
Foto della villa moderna di medie dimensioni con rivestimento in cemento, tetto piano e tetto grigio
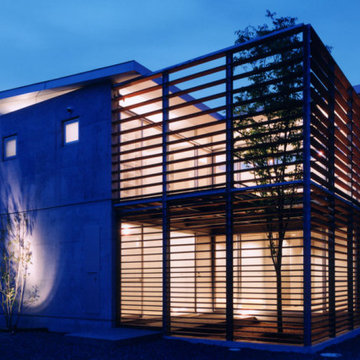
夜にはルーバーから灯りが漏れる。
Idee per la facciata di una casa grigia moderna a due piani di medie dimensioni con rivestimento in cemento, copertura in metallo o lamiera e tetto grigio
Idee per la facciata di una casa grigia moderna a due piani di medie dimensioni con rivestimento in cemento, copertura in metallo o lamiera e tetto grigio
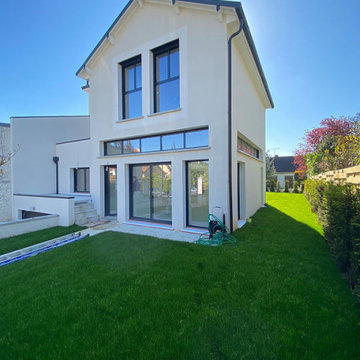
Foto della villa moderna a tre piani di medie dimensioni con rivestimento in cemento, tetto a capanna, copertura in tegole e tetto grigio
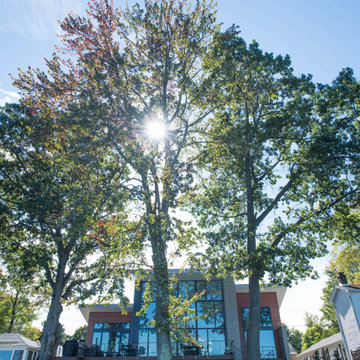
The goal of this project was to replace a small single-story seasonal family cottage with a year-round home that takes advantage of the views and topography of this lakefront site while providing privacy for the occupants. The program called for a large open living area, a master suite, study, a small home gym and five additional bedrooms. The style was to be distinctly contemporary.
The house is shielded from the street by the placement of the garage and by limiting the amount of window area facing the road. The main entry is recessed and glazed with frosted glass for privacy. Due to the narrowness of the site and the proximity of the neighboring houses, the windows on the sides of the house were also limited and mostly high up on the walls. The limited fenestration on the front and sides is made up for by the full wall of glass on the lake side, facing north. The house is anchored by an exposed masonry foundation. This masonry also cuts through the center of the house on the fireplace chimney to separate the public and private spaces on the first floor, becoming a primary material on the interior. The house is clad with three different siding material: horizontal longboard siding, vertical ribbed steel siding and cement board panels installed as a rain screen. The standing seam metal-clad roof rises from a low point at the street elevation to a height of 24 feet at the lakefront to capture the views and the north light.
The house is organized into two levels and is entered on the upper level. This level contains the main living spaces, the master suite and the study. The angled stair railing guides visitors into the main living area. The kitchen, dining area and living area are each distinct areas within one large space. This space is visually connected to the outside by the soaring ceilings and large fireplace mass that penetrate the exterior wall. The lower level contains the children’s and guest bedrooms, a secondary living space and the home gym.
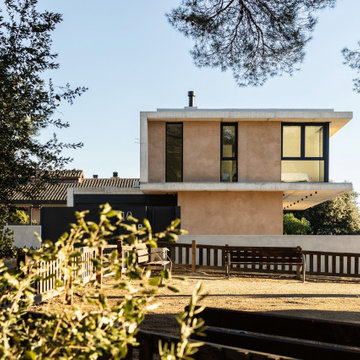
Ispirazione per la villa grigia moderna a due piani di medie dimensioni con rivestimento in cemento, tetto piano, copertura mista e tetto grigio
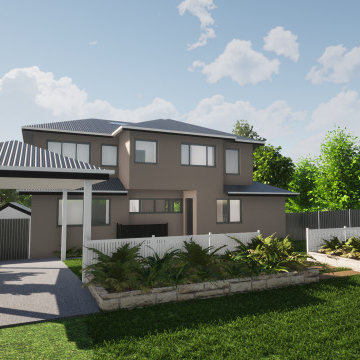
Ispirazione per la villa grande marrone a due piani con rivestimento in cemento, tetto a padiglione, copertura in metallo o lamiera e tetto grigio
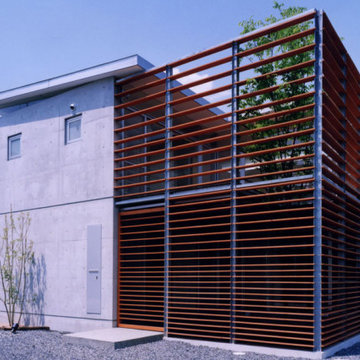
建物四角形の1/4の中庭を木製ルーバーで囲っている、
ルバーは上に行くほど間隔が広がっていて、視線の遮りと防犯の役目を持たしている。
Esempio della facciata di una casa grigia moderna a due piani di medie dimensioni con rivestimento in cemento, copertura in metallo o lamiera e tetto grigio
Esempio della facciata di una casa grigia moderna a due piani di medie dimensioni con rivestimento in cemento, copertura in metallo o lamiera e tetto grigio
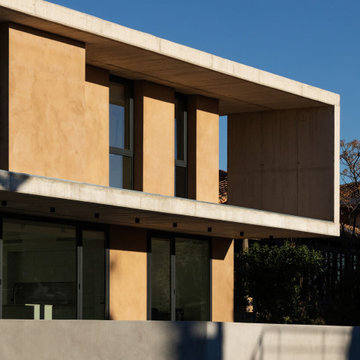
Foto della villa grigia moderna a due piani di medie dimensioni con rivestimento in cemento, tetto piano, copertura mista e tetto grigio
Facciate di case con rivestimento in cemento e tetto grigio
8