Facciate di case con rivestimento in cemento e rivestimento in vetro
Filtra anche per:
Budget
Ordina per:Popolari oggi
241 - 260 di 12.021 foto
1 di 3
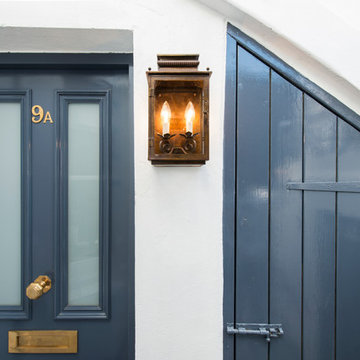
New front door designed by us, with brass front door furniture and matching external lighting.
Ispirazione per la facciata di una casa piccola bianca classica a un piano con rivestimento in cemento
Ispirazione per la facciata di una casa piccola bianca classica a un piano con rivestimento in cemento
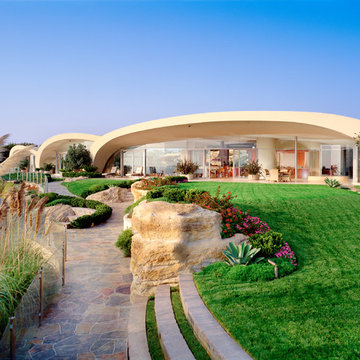
Cameo Shores
Corona del Mar, California
Foto della facciata di una casa grande beige eclettica a un piano con rivestimento in vetro
Foto della facciata di una casa grande beige eclettica a un piano con rivestimento in vetro
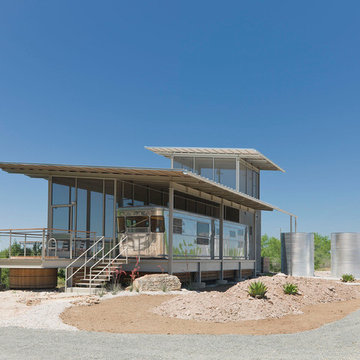
Paul Bardagjy
Idee per la facciata di una casa moderna con rivestimento in vetro
Idee per la facciata di una casa moderna con rivestimento in vetro
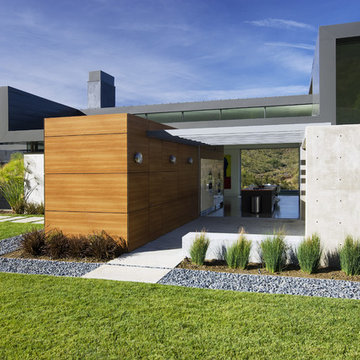
The kitchen and dining areas sit at the core of the home, bridging two buildings on the compound. On the left, a garage and guest room. On the right, the living areas and master suite.
Photo: Jim Bartch

a board-formed concrete wall accentuated by minimalist landscaping adds architectural interest, while providing for privacy at the exterior entry stair
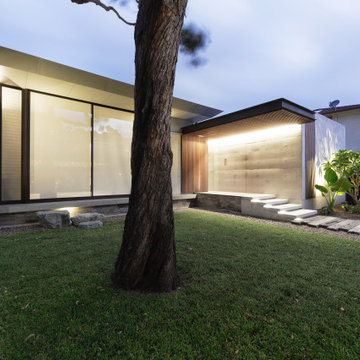
Exterior - Front Entry
Beach House at Avoca Beach by Architecture Saville Isaacs
Project Summary
Architecture Saville Isaacs
https://www.architecturesavilleisaacs.com.au/
The core idea of people living and engaging with place is an underlying principle of our practice, given expression in the manner in which this home engages with the exterior, not in a general expansive nod to view, but in a varied and intimate manner.
The interpretation of experiencing life at the beach in all its forms has been manifested in tangible spaces and places through the design of pavilions, courtyards and outdoor rooms.
Architecture Saville Isaacs
https://www.architecturesavilleisaacs.com.au/
A progression of pavilions and courtyards are strung off a circulation spine/breezeway, from street to beach: entry/car court; grassed west courtyard (existing tree); games pavilion; sand+fire courtyard (=sheltered heart); living pavilion; operable verandah; beach.
The interiors reinforce architectural design principles and place-making, allowing every space to be utilised to its optimum. There is no differentiation between architecture and interiors: Interior becomes exterior, joinery becomes space modulator, materials become textural art brought to life by the sun.
Project Description
Architecture Saville Isaacs
https://www.architecturesavilleisaacs.com.au/
The core idea of people living and engaging with place is an underlying principle of our practice, given expression in the manner in which this home engages with the exterior, not in a general expansive nod to view, but in a varied and intimate manner.
The house is designed to maximise the spectacular Avoca beachfront location with a variety of indoor and outdoor rooms in which to experience different aspects of beachside living.
Client brief: home to accommodate a small family yet expandable to accommodate multiple guest configurations, varying levels of privacy, scale and interaction.
A home which responds to its environment both functionally and aesthetically, with a preference for raw, natural and robust materials. Maximise connection – visual and physical – to beach.
The response was a series of operable spaces relating in succession, maintaining focus/connection, to the beach.
The public spaces have been designed as series of indoor/outdoor pavilions. Courtyards treated as outdoor rooms, creating ambiguity and blurring the distinction between inside and out.
A progression of pavilions and courtyards are strung off circulation spine/breezeway, from street to beach: entry/car court; grassed west courtyard (existing tree); games pavilion; sand+fire courtyard (=sheltered heart); living pavilion; operable verandah; beach.
Verandah is final transition space to beach: enclosable in winter; completely open in summer.
This project seeks to demonstrates that focusing on the interrelationship with the surrounding environment, the volumetric quality and light enhanced sculpted open spaces, as well as the tactile quality of the materials, there is no need to showcase expensive finishes and create aesthetic gymnastics. The design avoids fashion and instead works with the timeless elements of materiality, space, volume and light, seeking to achieve a sense of calm, peace and tranquillity.
Architecture Saville Isaacs
https://www.architecturesavilleisaacs.com.au/
Focus is on the tactile quality of the materials: a consistent palette of concrete, raw recycled grey ironbark, steel and natural stone. Materials selections are raw, robust, low maintenance and recyclable.
Light, natural and artificial, is used to sculpt the space and accentuate textural qualities of materials.
Passive climatic design strategies (orientation, winter solar penetration, screening/shading, thermal mass and cross ventilation) result in stable indoor temperatures, requiring minimal use of heating and cooling.
Architecture Saville Isaacs
https://www.architecturesavilleisaacs.com.au/
Accommodation is naturally ventilated by eastern sea breezes, but sheltered from harsh afternoon winds.
Both bore and rainwater are harvested for reuse.
Low VOC and non-toxic materials and finishes, hydronic floor heating and ventilation ensure a healthy indoor environment.
Project was the outcome of extensive collaboration with client, specialist consultants (including coastal erosion) and the builder.
The interpretation of experiencing life by the sea in all its forms has been manifested in tangible spaces and places through the design of the pavilions, courtyards and outdoor rooms.
The interior design has been an extension of the architectural intent, reinforcing architectural design principles and place-making, allowing every space to be utilised to its optimum capacity.
There is no differentiation between architecture and interiors: Interior becomes exterior, joinery becomes space modulator, materials become textural art brought to life by the sun.
Architecture Saville Isaacs
https://www.architecturesavilleisaacs.com.au/
https://www.architecturesavilleisaacs.com.au/
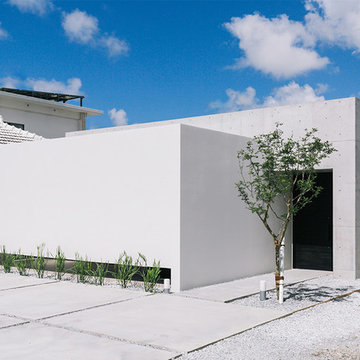
Idee per la villa bianca industriale a un piano con rivestimento in cemento e tetto piano
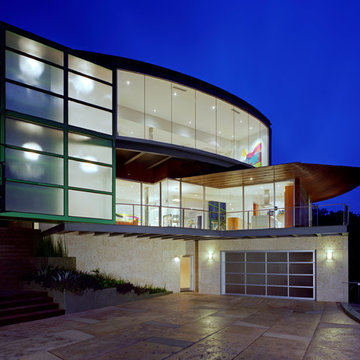
Curved copper wing over garage.
Ispirazione per la villa grande bianca contemporanea a tre piani con rivestimento in vetro, tetto piano e copertura in metallo o lamiera
Ispirazione per la villa grande bianca contemporanea a tre piani con rivestimento in vetro, tetto piano e copertura in metallo o lamiera
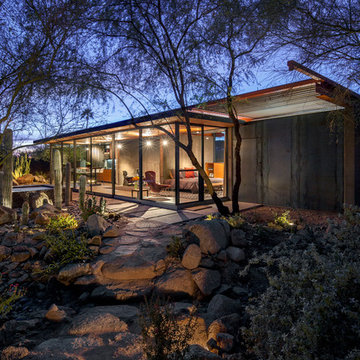
Path from the main house leading to the guest house. Adaptive reuse of a former horse barn into a modern glass and steel guest suite. photograph: bill timmerman
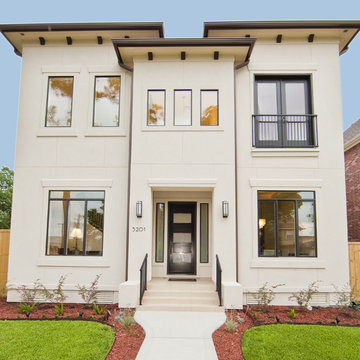
Idee per la facciata di una casa beige contemporanea a due piani con rivestimento in cemento e tetto piano

Manson Images
Idee per la facciata di una casa grande bianca moderna a tre piani con tetto piano e rivestimento in cemento
Idee per la facciata di una casa grande bianca moderna a tre piani con tetto piano e rivestimento in cemento
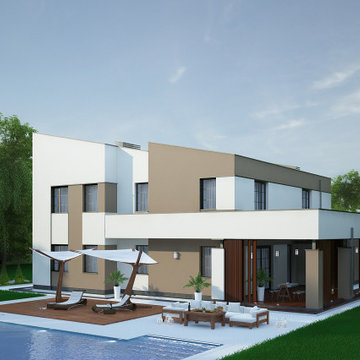
House in a modern style. Unusual proportions and more space are expressed in this project. Facade zoning of this type is realized through the using of contrasting colors. The color scheme is presented in two colors: white and brown. Some parts of the house are highlighted in dark color. You can see many protruding parts and niches. A rest corner is equipped.
The finish is seamless, smooth and solid color for a spectacular look.
A green grass and a white masonry walkway represent the landscape design. Trees surround the entire facade of the house. In addition, forms a beautiful exterior. There is also pool for leisure time.
Learn more about our 3D Rendering services - https://www.archviz-studio.com/
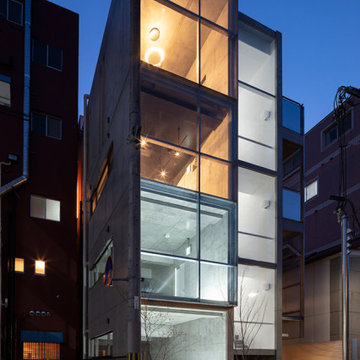
Foto della facciata di una casa grigia moderna a quattro piani con rivestimento in cemento
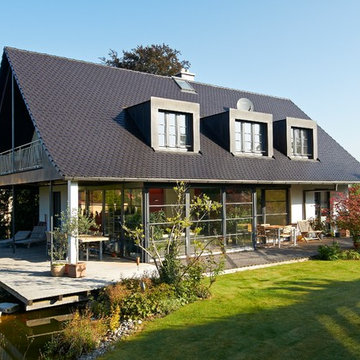
Esempio della villa bianca classica a due piani di medie dimensioni con rivestimento in vetro, tetto a capanna e copertura in tegole
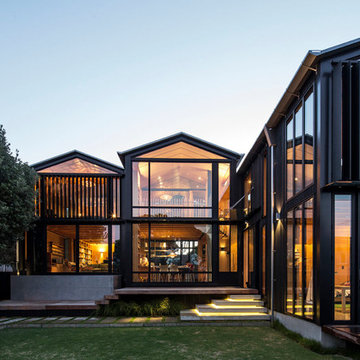
Patrick Reynolds
Immagine della facciata di una casa contemporanea a due piani con rivestimento in vetro
Immagine della facciata di una casa contemporanea a due piani con rivestimento in vetro
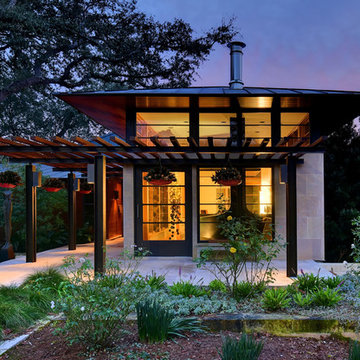
Allison Cartwright
Esempio della facciata di una casa contemporanea a un piano con rivestimento in vetro
Esempio della facciata di una casa contemporanea a un piano con rivestimento in vetro
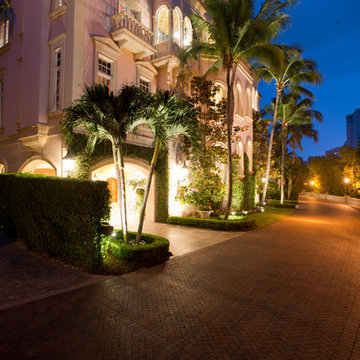
Randall Perry Photography
Esempio della facciata di una casa ampia beige mediterranea a tre piani con rivestimento in cemento
Esempio della facciata di una casa ampia beige mediterranea a tre piani con rivestimento in cemento
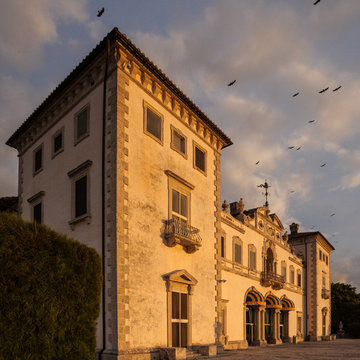
The back of Vizcaya faceing the sunrise over Biscayne Bay
photography by Bill Sumner
Esempio della facciata di una casa ampia beige mediterranea a tre piani con rivestimento in cemento
Esempio della facciata di una casa ampia beige mediterranea a tre piani con rivestimento in cemento
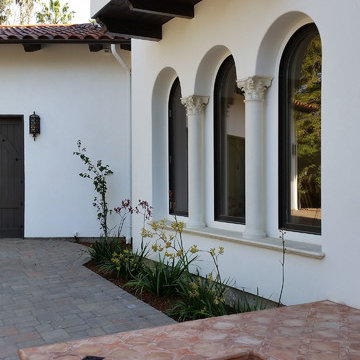
Mediterranean style balcony, windows, and porch.
Immagine della facciata di una casa ampia bianca mediterranea a due piani con rivestimento in cemento e tetto a padiglione
Immagine della facciata di una casa ampia bianca mediterranea a due piani con rivestimento in cemento e tetto a padiglione
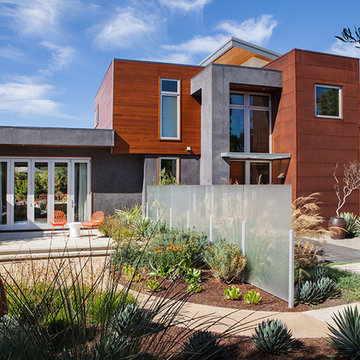
Ispirazione per la villa grande grigia contemporanea a tre piani con rivestimento in cemento e tetto piano
Facciate di case con rivestimento in cemento e rivestimento in vetro
13