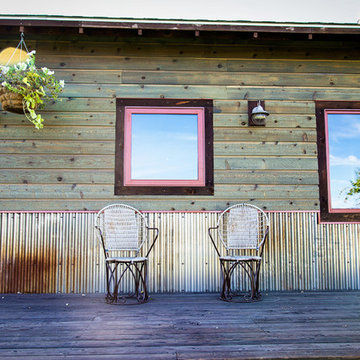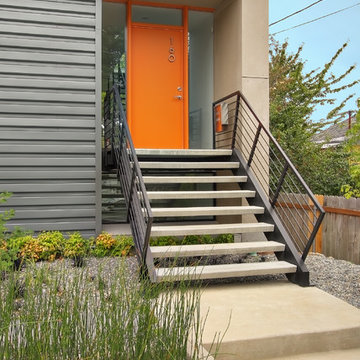Facciate di case con rivestimento in cemento e rivestimento in metallo
Filtra anche per:
Budget
Ordina per:Popolari oggi
201 - 220 di 20.789 foto
1 di 3
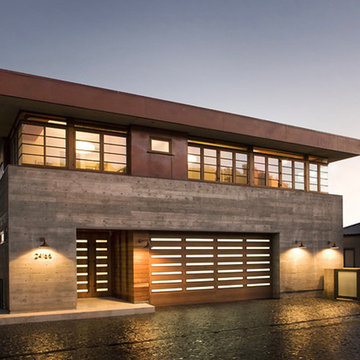
This project was a one of a kind concrete beach home. It included the installation of concrete caissons into bed rock to ensure a solid foundation as this home sits over the water. This home is constructed entirely of concrete and glass, giving it a modern look, while also allowing it to withstand the elements.
We are responsible for all concrete work seen. This includes the entire concrete structure of the home, including the interior walls, stairs and fire places. We are also responsible for the structural concrete and the installation of custom concrete caissons into bed rock to ensure a solid foundation as this home sits over the water. All interior furnishing was done by a professional after we completed the construction of the home.

Idee per la villa marrone american style a piani sfalsati di medie dimensioni con rivestimento in metallo, tetto a padiglione e copertura a scandole
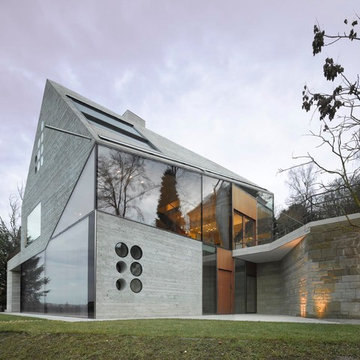
© Roland Halbe Fotografie
Immagine della facciata di una casa grigia contemporanea a tre piani di medie dimensioni con tetto a capanna e rivestimento in cemento
Immagine della facciata di una casa grigia contemporanea a tre piani di medie dimensioni con tetto a capanna e rivestimento in cemento
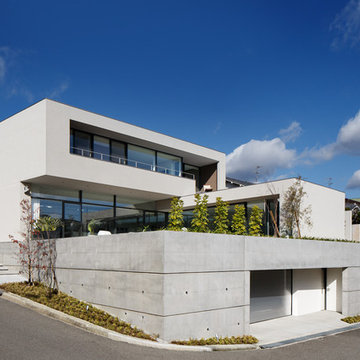
恵まれた眺望を活かす、開放的な 空間。
斜面地に計画したRC+S造の住宅。恵まれた眺望を活かすこと、庭と一体となった開放的な空間をつくることが望まれた。そこで高低差を利用して、道路から一段高い基壇を設け、その上にフラットに広がる芝庭と主要な生活空間を配置した。庭を取り囲むように2つのヴォリュームを組み合わせ、そこに生まれたL字型平面にフォーマルリビング、ダイニング、キッチン、ファミリーリビングを設けている。これらはひとつながりの空間であるが、フロアレベルに細やかな高低差を設けることで、パブリックからプライベートへ、少しずつ空間の親密さが変わるように配慮した。家族のためのプライベートルームは、2階に浮かべたヴォリュームの中におさめてあり、眼下に広がる眺望を楽しむことができる。

This 3,215 square foot contemporary mountain design is located on the popular putting course at Martis Camp, near Lake Tahoe. The metal siding of the two-story living space is complimented by red cedar siding and stone veneer. The outdoor living room with fireplace, offers a sheltered space off of the kitchen for relaxing on warm summer evenings. External sun shades at the bedrooms protect the west-facing glazing from the intense mountain sun.
Photography: Todd Winslow Pierce
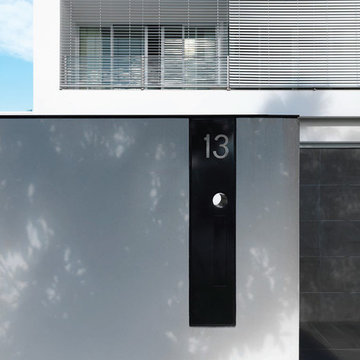
Ispirazione per la facciata di una casa grande bianca contemporanea a due piani con rivestimento in cemento
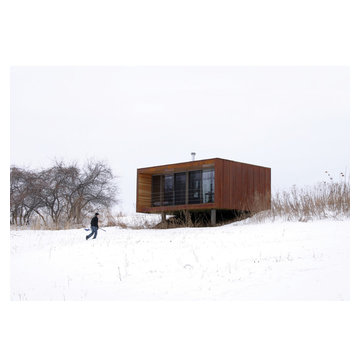
Alchemy Architects
Foto della facciata di una casa piccola marrone moderna a un piano con rivestimento in metallo
Foto della facciata di una casa piccola marrone moderna a un piano con rivestimento in metallo
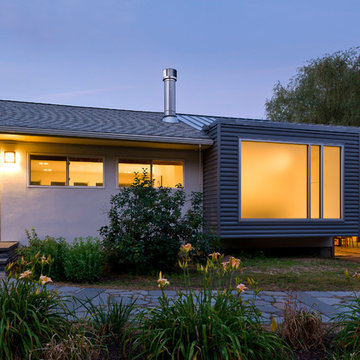
Night view of front facade. A new addition clad in metal with a large expanse of glass fills the courtyard between a ranch house and carport. Photo copyright Nathan Eikelberg.
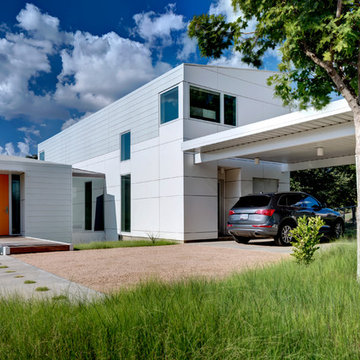
Photography by Charles Davis Smith
Idee per la facciata di una casa moderna con rivestimento in metallo
Idee per la facciata di una casa moderna con rivestimento in metallo
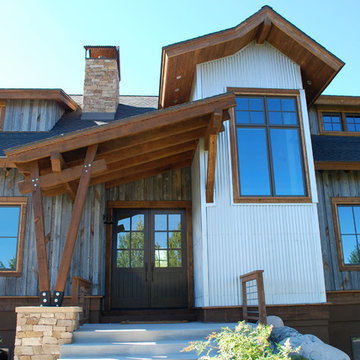
Foto della facciata di una casa contemporanea con rivestimento in metallo
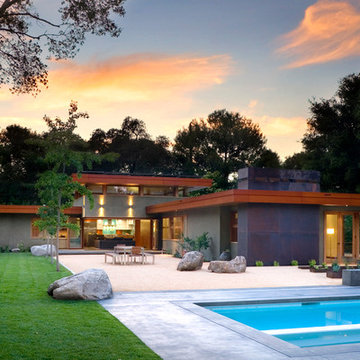
© 2006
Foto della facciata di una casa contemporanea a due piani con rivestimento in metallo e tetto piano
Foto della facciata di una casa contemporanea a due piani con rivestimento in metallo e tetto piano
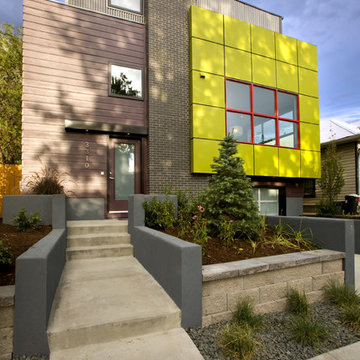
To receive information on products and materials used on this project, please contact me via http://www.iredzine.com
Photos by Jenifer Koskinen- Merritt Design Photo
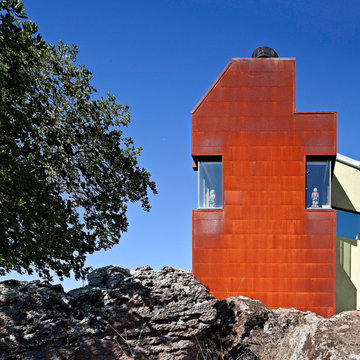
Copyrights: WA design
Ispirazione per la facciata di una casa industriale a tre piani con rivestimento in metallo
Ispirazione per la facciata di una casa industriale a tre piani con rivestimento in metallo
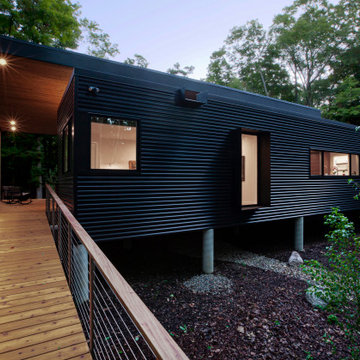
Entry walk elevates to welcome visitors to covered entry porch - welcome to bridge house - entry - Bridge House - Fenneville, Michigan - Lake Michigan, Saugutuck, Michigan, Douglas Michigan - HAUS | Architecture For Modern Lifestyles

The home is split into two upper volumes suspended over a stone base, breaking down the mass and bulk of the building, to respect the scale of the neighborhood. The stone visually anchors the project to the ground, while the metal cladding provides a durable and low-maintenance material while maintaining a contemporary look. Stained cedar clads the inside of the volume, providing warmth and richness to the material palette, and creates a welcoming lantern-like effect at the entry during the evenings.

Immagine della casa con tetto a falda unica piccolo bianco contemporaneo a due piani con rivestimento in metallo e copertura in metallo o lamiera

Foto della facciata di una casa ampia grigia moderna a tre piani con rivestimento in cemento e tetto piano
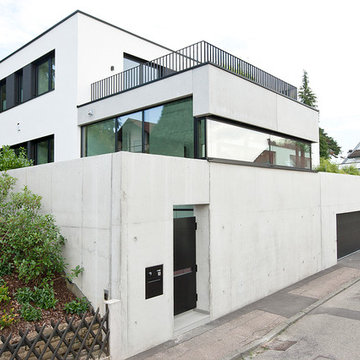
Ispirazione per la facciata di una casa grande grigia contemporanea a tre piani con rivestimento in cemento e tetto piano
Facciate di case con rivestimento in cemento e rivestimento in metallo
11
