Facciate di case con rivestimento in cemento e rivestimento in metallo
Filtra anche per:
Budget
Ordina per:Popolari oggi
221 - 240 di 20.806 foto
1 di 3
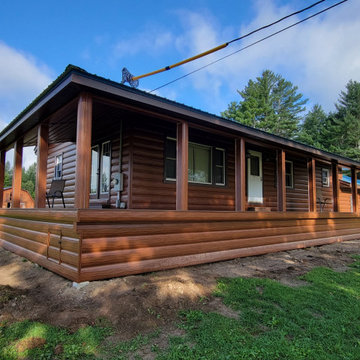
Maintenance-free, steel log siding installed on a home in Hope Valley, RI. These customer got the look of a log home without the maintenance thanks to our HD Western Cedar steel log siding!
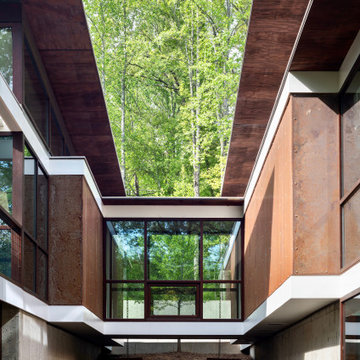
Holly Hill, a retirement home, whose owner's hobbies are gardening and restoration of classic cars, is nestled into the site contours to maximize views of the lake and minimize impact on the site.
Holly Hill is comprised of three wings joined by bridges: A wing facing a master garden to the east, another wing with workshop and a central activity, living, dining wing. Similar to a radiator the design increases the amount of exterior wall maximizing opportunities for natural ventilation during temperate months.
Other passive solar design features will include extensive eaves, sheltering porches and high-albedo roofs, as strategies for considerably reducing solar heat gain.
Daylighting with clerestories and solar tubes reduce daytime lighting requirements. Ground source geothermal heat pumps and superior to code insulation ensure minimal space conditioning costs. Corten steel siding and concrete foundation walls satisfy client requirements for low maintenance and durability. All light fixtures are LEDs.
Open and screened porches are strategically located to allow pleasant outdoor use at any time of day, particular season or, if necessary, insect challenge. Dramatic cantilevers allow the porches to project into the site’s beautiful mixed hardwood tree canopy without damaging root systems.
Guest arrive by vehicle with glimpses of the house and grounds through penetrations in the concrete wall enclosing the garden. One parked they are led through a garden composed of pavers, a fountain, benches, sculpture and plants. Views of the lake can be seen through and below the bridges.
Primary client goals were a sustainable low-maintenance house, primarily single floor living, orientation to views, natural light to interiors, maximization of individual privacy, creation of a formal outdoor space for gardening, incorporation of a full workshop for cars, generous indoor and outdoor social space for guests and parties.
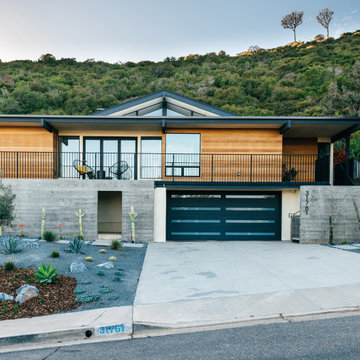
an exterior palette of cedar, board-formed concrete, and minimalist landscaping accentuates the modernist architectural massing while engaging the streetscape

A modern conservatory was the concept for a new addition that opens the house to the backyard. A new Kitchen and Family Room open to a covered Patio at the Ground Floor. The Upper Floor includes a new Bedroom and Covered Deck.
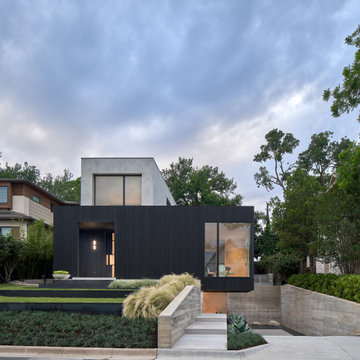
Esempio della villa nera moderna a tre piani con rivestimento in cemento e tetto piano
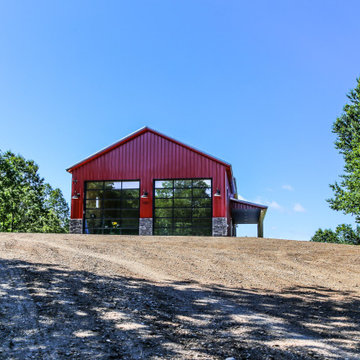
Idee per la facciata di una casa grande rossa a due piani con rivestimento in metallo e copertura in metallo o lamiera
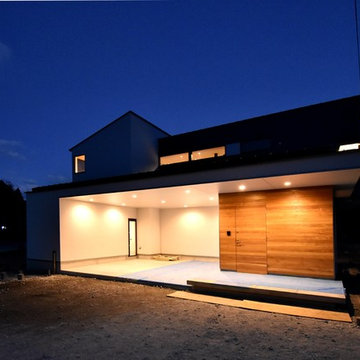
Esempio della facciata di una casa nera industriale a due piani di medie dimensioni con rivestimento in metallo e copertura in metallo o lamiera
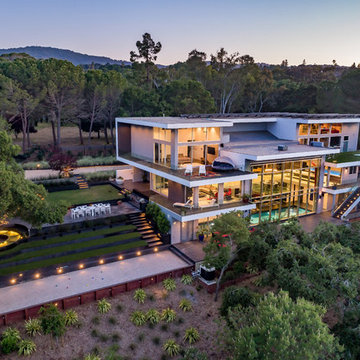
The award-winning exterior of the modern estate in the Los Altos Hills showing the glass cantilevered dining area as the centerpiece, the expansive balconies with glass railings set in the middle of nature. The exterior shows the lighted bocca court and the majestic tree with the circular glass lighted bench
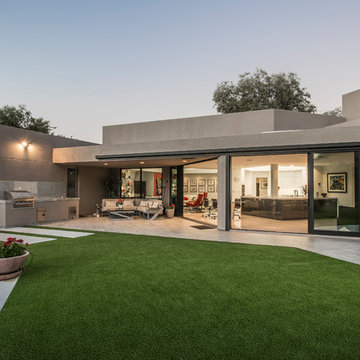
Ispirazione per la villa grande grigia moderna a un piano con rivestimento in cemento e tetto piano

Exterior Front Facade
Jenny Gorman
Immagine della villa marrone industriale a due piani di medie dimensioni con rivestimento in metallo e copertura in metallo o lamiera
Immagine della villa marrone industriale a due piani di medie dimensioni con rivestimento in metallo e copertura in metallo o lamiera
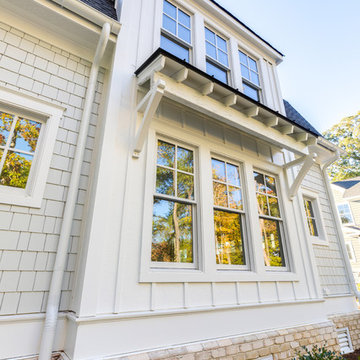
Jonathan Edwards Media
Immagine della villa grande grigia stile marinaro a due piani con rivestimento in cemento, tetto a mansarda e copertura mista
Immagine della villa grande grigia stile marinaro a due piani con rivestimento in cemento, tetto a mansarda e copertura mista
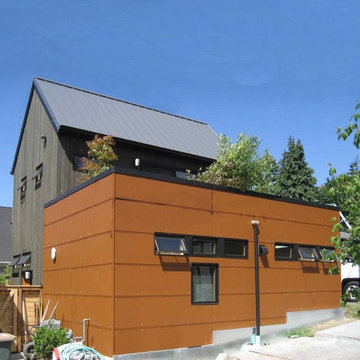
Conversion of existing structure into a DADU (Detached accessory dwelling unit). Done in collaboration with Microhouse.
Ispirazione per la villa piccola marrone contemporanea a due piani con rivestimento in metallo, copertura in metallo o lamiera e tetto piano
Ispirazione per la villa piccola marrone contemporanea a due piani con rivestimento in metallo, copertura in metallo o lamiera e tetto piano

Container House exterior
Ispirazione per la villa marrone industriale a due piani di medie dimensioni con rivestimento in metallo, tetto piano e copertura mista
Ispirazione per la villa marrone industriale a due piani di medie dimensioni con rivestimento in metallo, tetto piano e copertura mista
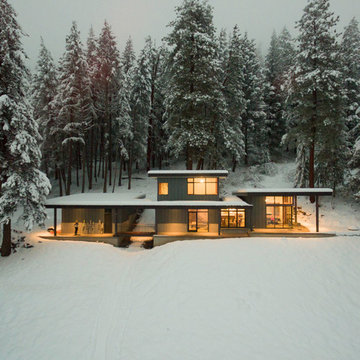
Immagine della facciata di una casa blu moderna a due piani di medie dimensioni con rivestimento in metallo e copertura in metallo o lamiera
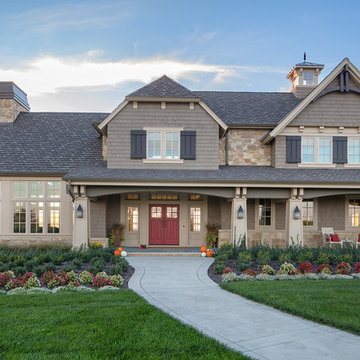
Kurt Johnson Photography
Esempio della villa marrone a due piani con rivestimento in metallo, falda a timpano e copertura a scandole
Esempio della villa marrone a due piani con rivestimento in metallo, falda a timpano e copertura a scandole
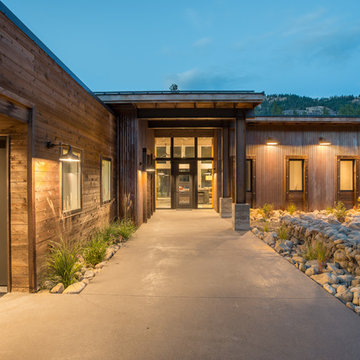
View of entry at dusk.
Photography by Lucas Henning.
Esempio della facciata di una casa marrone industriale a un piano di medie dimensioni con rivestimento in metallo e copertura in metallo o lamiera
Esempio della facciata di una casa marrone industriale a un piano di medie dimensioni con rivestimento in metallo e copertura in metallo o lamiera
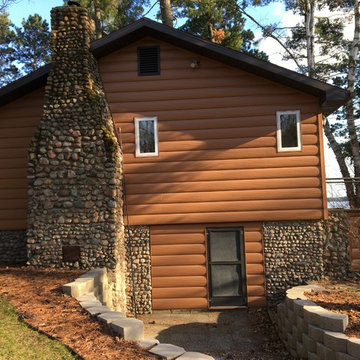
Custom built log cabin in Bemidjii, Minnesota. This gentleman was interested in a maintenance-free solution while maintaining the log cabin look. The Cedar Log Siding creates a finished look with the pre-existing stone around the bottom of the house and chimney.
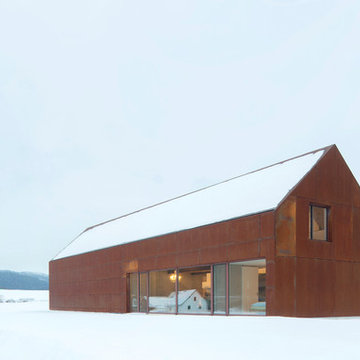
Herbert stolz, regensburg
Foto della villa marrone industriale a due piani di medie dimensioni con rivestimento in metallo e tetto a capanna
Foto della villa marrone industriale a due piani di medie dimensioni con rivestimento in metallo e tetto a capanna
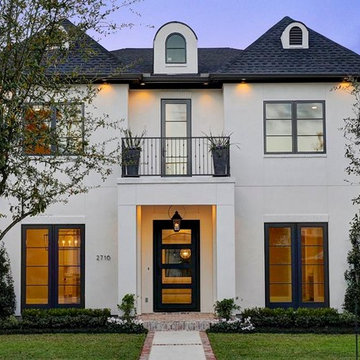
Kasteena Parikh, Keller Williams, Kamran Custom Homes, West University
Idee per la villa bianca classica a due piani di medie dimensioni con rivestimento in cemento, tetto a padiglione e copertura a scandole
Idee per la villa bianca classica a due piani di medie dimensioni con rivestimento in cemento, tetto a padiglione e copertura a scandole
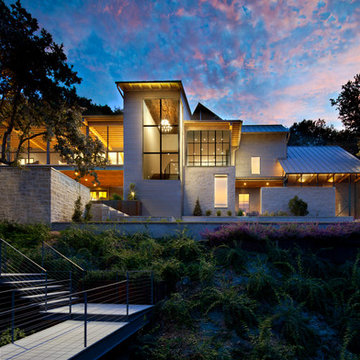
Photography by Nick johnson
Idee per la facciata di una casa ampia classica a tre piani con rivestimento in metallo e tetto a capanna
Idee per la facciata di una casa ampia classica a tre piani con rivestimento in metallo e tetto a capanna
Facciate di case con rivestimento in cemento e rivestimento in metallo
12