Facciate di case con rivestimento in adobe
Filtra anche per:
Budget
Ordina per:Popolari oggi
101 - 120 di 140 foto
1 di 3

Exterior and entryway.
Foto della facciata di una casa grande beige american style a un piano con tetto piano e rivestimento in adobe
Foto della facciata di una casa grande beige american style a un piano con tetto piano e rivestimento in adobe
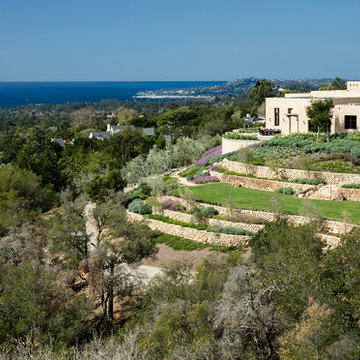
Exterior and landscaping.
Idee per la facciata di una casa ampia beige american style a un piano con rivestimento in adobe e tetto piano
Idee per la facciata di una casa ampia beige american style a un piano con rivestimento in adobe e tetto piano
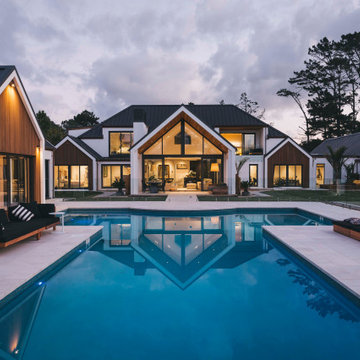
Gable roof forms connecting upper and lower level and creating dynamic proportions for modern living
Ispirazione per la villa grande bianca contemporanea a due piani con rivestimento in adobe, tetto a capanna, copertura in metallo o lamiera e tetto nero
Ispirazione per la villa grande bianca contemporanea a due piani con rivestimento in adobe, tetto a capanna, copertura in metallo o lamiera e tetto nero
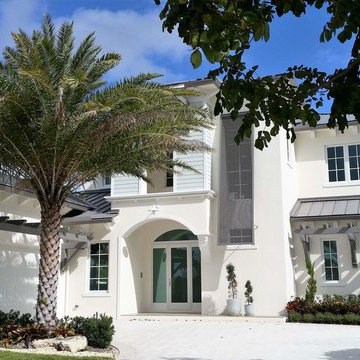
Immagine della villa ampia bianca tropicale a due piani con rivestimento in adobe e copertura in metallo o lamiera
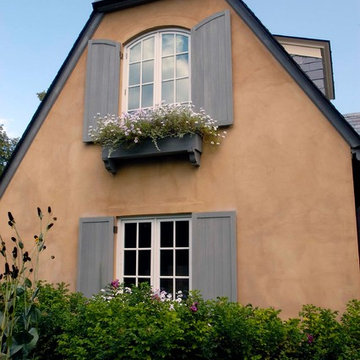
Linda Oyama Bryan
Foto della villa ampia gialla vittoriana a tre piani con rivestimento in adobe, tetto a capanna e copertura in tegole
Foto della villa ampia gialla vittoriana a tre piani con rivestimento in adobe, tetto a capanna e copertura in tegole
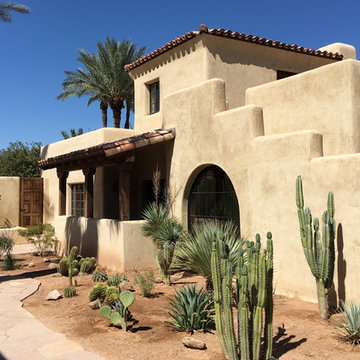
The south courtyard was re-landcape with specimen cacti selected and curated by the owner, and a new hardscape path was laid using flagstone, which was a customary hardscape material used by Robert Evans. The arched window was originally an exterior feature under an existing stairway; the arch was replaced (having been removed during the 1960s), and a arched window added to "re-enclose" the space. Several window openings which had been covered over with stucco were uncovered, and windows fitted in the restored opening. The small loggia was added, and provides a pleasant outdoor breakfast spot directly adjacent to the kitchen.
Design Architect: Gene Kniaz, Spiral Architect; General Contractor: Eric Linthicum, Linthicum Custom Builders
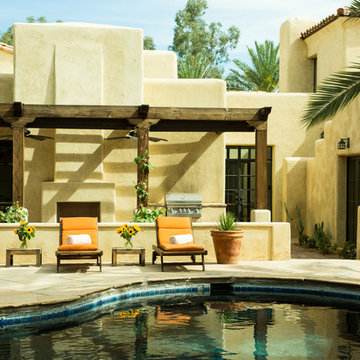
A view of the backyard. The original pool with its flagstone hardscape was retained, and a new exterior fireplace was installed in the large masonry mass that contained an interior fireplace in the family room. A new pergola was added over the new fireplace to provide a sense of enclosure and define the space.
Architect: Gene Kniaz, Spiral Architects
General Contractor: Linthicum Custom Builders
Photo: Maureen Ryan Photography

The south courtyard was re-landcape with specimen cacti selected and curated by the owner, and a new hardscape path was laid using flagstone, which was a customary hardscape material used by Robert Evans. The arched window was originally an exterior feature under an existing stairway; the arch was replaced (having been removed during the 1960s), and a arched window added to "re-enclose" the space. Several window openings which had been covered over with stucco were uncovered, and windows fitted in the restored opening. The small loggia was added, and provides a pleasant outdoor breakfast spot directly adjacent to the kitchen.
Architect: Gene Kniaz, Spiral Architects
General Contractor: Linthicum Custom Builders
Photo: Maureen Ryan Photography

An atrium had been created with the addition of a hallway during an earlier remodling project, but had existed as mostly an afterthought after its initial construction.
New larger doors and windows added both physical and visual accessibility to the space, and the installation of a wall fountain and reclaimed brick pavers allow it to serve as a visual highlight when seen from the living room as shown here.
Architect: Gene Kniaz, Spiral Architects
General Contractor: Linthicum Custom Builders
Photo: Maureen Ryan Photography
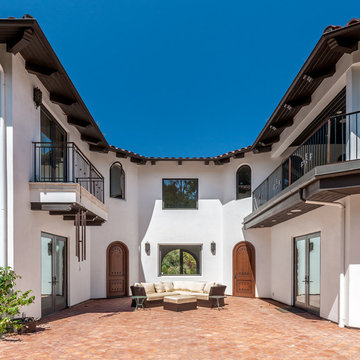
Idee per la facciata di una casa ampia beige mediterranea a due piani con rivestimento in adobe e tetto a padiglione
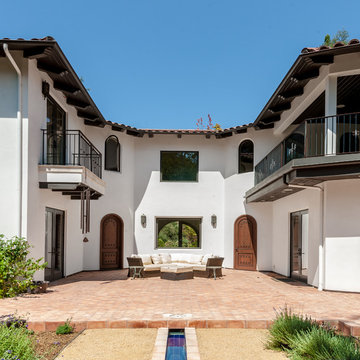
Esempio della facciata di una casa ampia beige mediterranea a due piani con rivestimento in adobe e tetto a padiglione
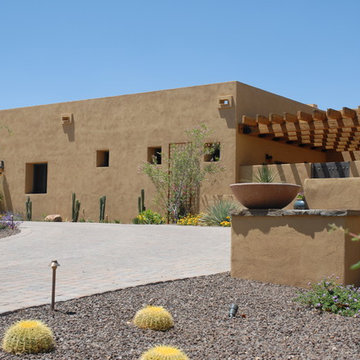
Idee per la villa grande beige american style a un piano con rivestimento in adobe e tetto piano
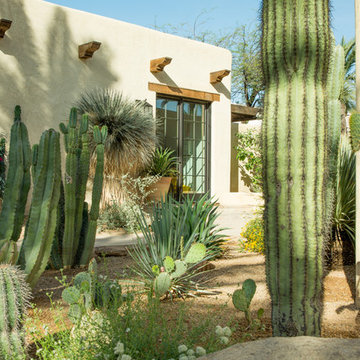
A view across the south courtyard towards the four-car garage. The structure was originally added by noted Arizona architect Bennie Gonzales, during his time as owner of the residence from the late 1960s to the early 1970s.
Architect: Gene Kniaz, Spiral Architects
General Contractor: Linthicum Custom Builders
Photo: Maureen Ryan Photography
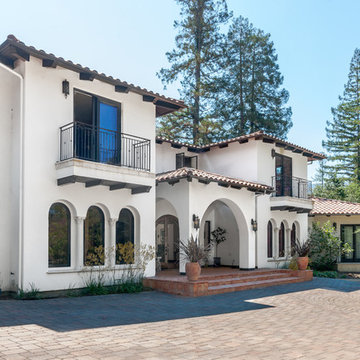
Side view of the arched entryway to this large Mediterranean style home in Saratoga, CA. The corbeled arches and window columns add luxurious detail to the exterior.
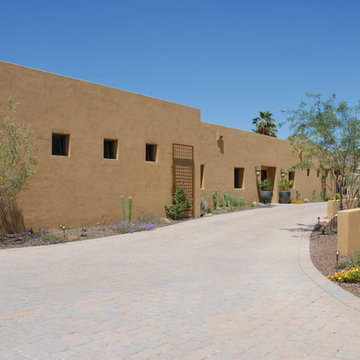
Foto della villa grande beige american style a un piano con rivestimento in adobe e tetto piano
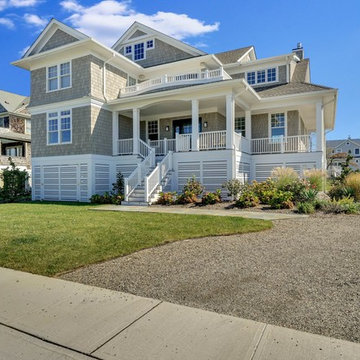
Esempio della villa grigia stile marinaro con rivestimento in adobe, tetto a capanna e copertura a scandole
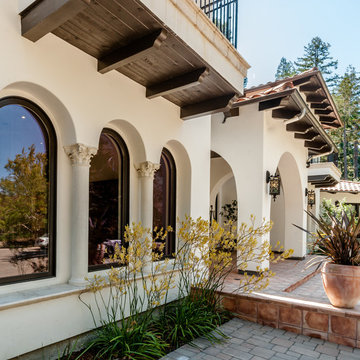
Esempio della facciata di una casa ampia beige mediterranea a due piani con rivestimento in adobe e tetto a padiglione
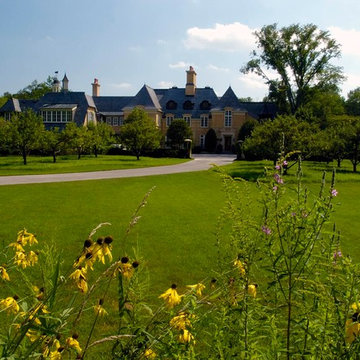
Linda Oyama Bryan
Idee per la villa ampia gialla vittoriana a tre piani con rivestimento in adobe, tetto a capanna e copertura in tegole
Idee per la villa ampia gialla vittoriana a tre piani con rivestimento in adobe, tetto a capanna e copertura in tegole
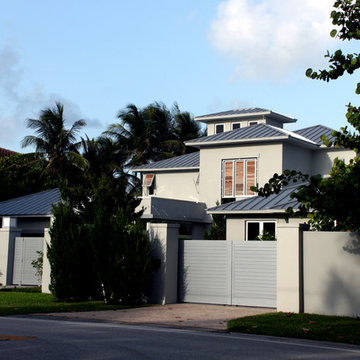
Immagine della villa ampia grigia contemporanea a due piani con rivestimento in adobe, falda a timpano e copertura in metallo o lamiera
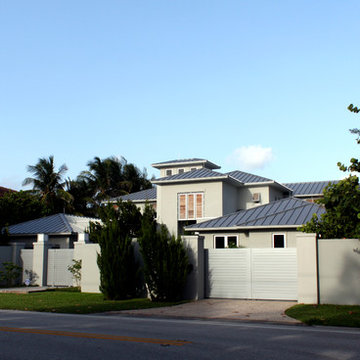
Ispirazione per la villa ampia grigia moderna a due piani con rivestimento in adobe, falda a timpano e copertura in metallo o lamiera
Facciate di case con rivestimento in adobe
6