Facciate di case con rivestimento in adobe e tetto a capanna
Filtra anche per:
Budget
Ordina per:Popolari oggi
61 - 80 di 276 foto
1 di 3
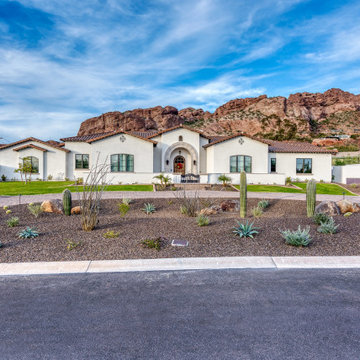
Esempio della villa grande bianca american style a un piano con rivestimento in adobe, tetto a capanna e copertura in tegole
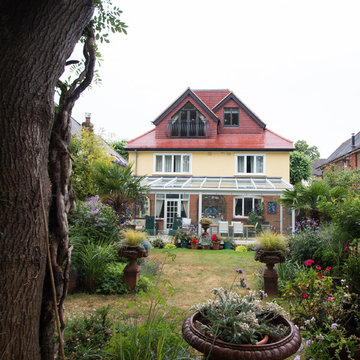
Immagine della villa gialla american style a tre piani di medie dimensioni con rivestimento in adobe, tetto a capanna e copertura in tegole
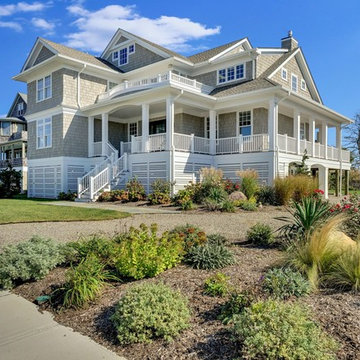
Esempio della villa grigia stile marinaro con rivestimento in adobe, tetto a capanna e copertura a scandole
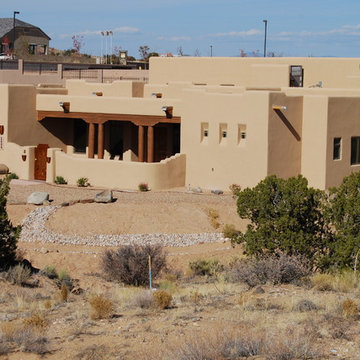
Exterior view of the front of the home.
Foto della villa beige american style a un piano di medie dimensioni con rivestimento in adobe e tetto a capanna
Foto della villa beige american style a un piano di medie dimensioni con rivestimento in adobe e tetto a capanna
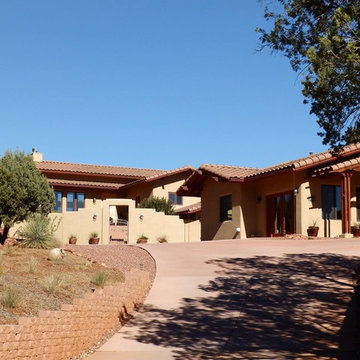
Foto della facciata di una casa beige american style a un piano di medie dimensioni con rivestimento in adobe e tetto a capanna
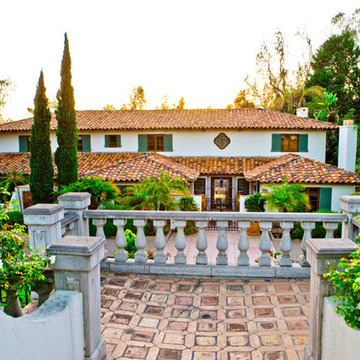
Rancho Santa Fe home, photo by Cary Pennington Photography
Ispirazione per la villa bianca mediterranea a due piani con rivestimento in adobe, tetto a capanna e copertura in tegole
Ispirazione per la villa bianca mediterranea a due piani con rivestimento in adobe, tetto a capanna e copertura in tegole
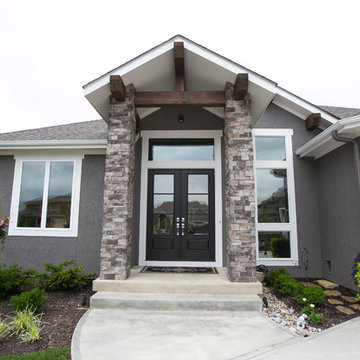
Foto della facciata di una casa grigia classica a un piano di medie dimensioni con rivestimento in adobe e tetto a capanna
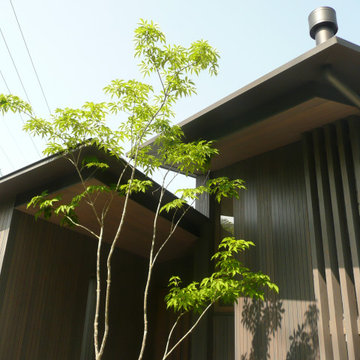
計画地は東西に細長く、西に行くほど狭まった変形敷地である。周囲は家が近接し、西側には高架の陸橋が見える決して恵まれた環境ではないが、道路を隔てた東側にはお社の森が迫り、昔ながらの地域のつながりも感じられる場所である。施主はこの場所に、今まで共に過ごしてきた愛着のある家具や調度類とともに、こじんまりと心静かに過ごすことができる住まいを望んだ。
多様な周辺環境要素の中で、将来的な環境の変化にもゆるがない寡黙な佇まいと、小さいながらも適度な光に包まれ、変形の敷地形状を受け入れる鷹揚な居場所としてのすまいを目指すこととなった。
敷地に沿った平面形状としながらも、南北境界線沿いに、互い違いに植栽スペースを設け、居住空間が緑の光に囲まれる構成とした。
屋根形状は敷地の幅が広くなるほど高くなる東西長手方向に勾配を付けた切妻屋根であり、もっとも敷地の幅が広くなるところが棟となる断面形状としている。棟を境に東西に床をスキップさせ、薪ストーブのある半地下空間をつくることで、建物高さを抑え、周囲の家並みと調和を図ると同時に、明るく天井の高いダイニングと対照的な、炎がゆらぎ、ほの暗く懐に抱かれるような場所(イングルヌック)をつくることができた。
この切妻屋根の本屋に付属するように、隣家が近接する南側の玄関・水回り部分は下屋として小さな片流れ屋根を設け、隣家に対する圧迫感をさらに和らげる形とした。この二つの屋根は東の端で上下に重なり合い、人をこの住まいへと導くアプローチ空間をつくりだしている。
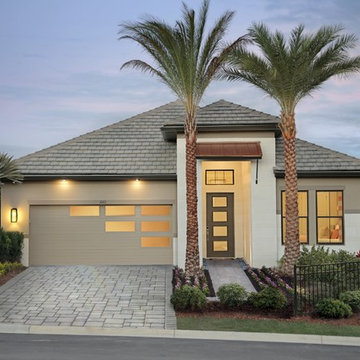
Idee per la facciata di una casa contemporanea con rivestimento in adobe e tetto a capanna
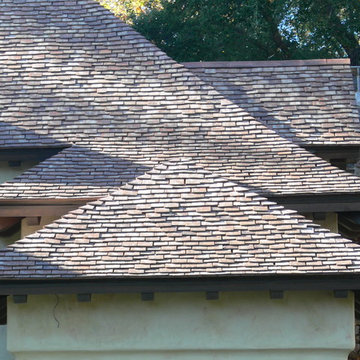
Designed and building supervised by owner.
Tile: Country French in 3 size 2 thickness 3 color blend
This residence sits on the corner of a T junction facing a public park. The color blend of the roof compliments perfectly the soft shades of the stucco and quickly mellowed down so that the house blends perfectly with the established neighborhood.
Residence in Haverford PA (Hilzinger)
Architect: Peter Zimmerman Architects of Berwyn PA
Builder: Griffiths Construction of Chester Springs PA
Roofer Fergus Sweeney LLC of Downingtown PA
This was a re-model and addition to an existing residence. The original roof had been cedar but the architect specified our handmade English tiles. The client wanted a brown roof but did not like a mono dark color so we created this multi shaded roof which met his requirements perfectly. We supplied Arris style hips which allows the roof to fold over at the corners rather than using bulky hip tiles which draw attention to the hips.
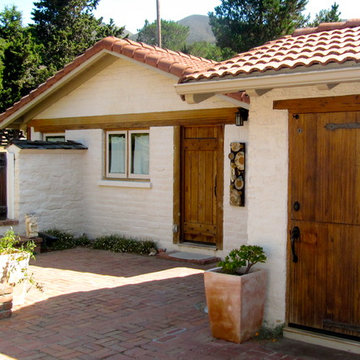
Smith Architectural Studio
Idee per la villa bianca mediterranea a un piano di medie dimensioni con rivestimento in adobe, tetto a capanna e copertura in tegole
Idee per la villa bianca mediterranea a un piano di medie dimensioni con rivestimento in adobe, tetto a capanna e copertura in tegole
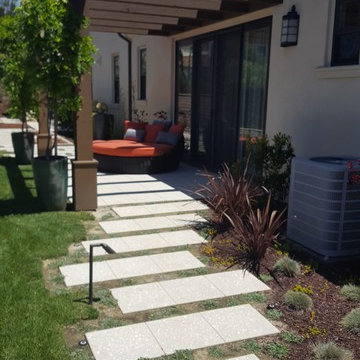
Idee per la villa beige classica a un piano di medie dimensioni con rivestimento in adobe, tetto a capanna, copertura in tegole e tetto marrone
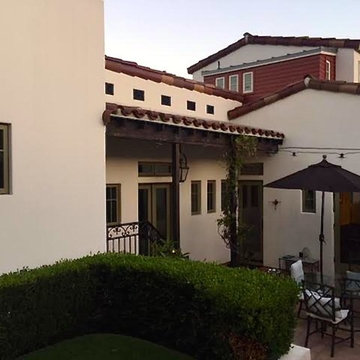
Immagine della villa beige american style a due piani di medie dimensioni con rivestimento in adobe, tetto a capanna e copertura in tegole
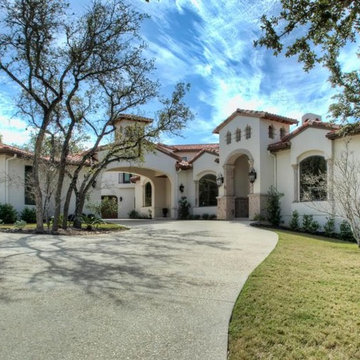
Esempio della villa ampia bianca american style a due piani con tetto a capanna, copertura a scandole e rivestimento in adobe
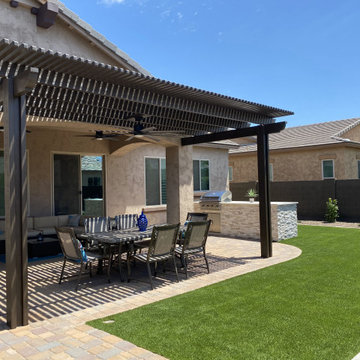
This view of the yard provides a clearer picture of the artificial turf. The amount of turf installed provides the right balance between grass, pavers, and decorative gravel. The beauty of artificial turf such as this is that it will retain its just mowed look for many years to come.
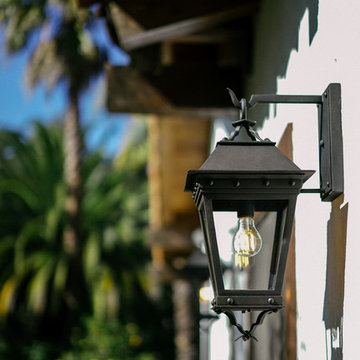
Kim Reierson
Immagine della facciata di una casa grande bianca mediterranea con rivestimento in adobe e tetto a capanna
Immagine della facciata di una casa grande bianca mediterranea con rivestimento in adobe e tetto a capanna
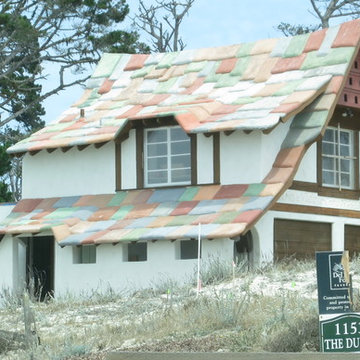
Ispirazione per la facciata di una casa grande bianca eclettica a due piani con rivestimento in adobe e tetto a capanna
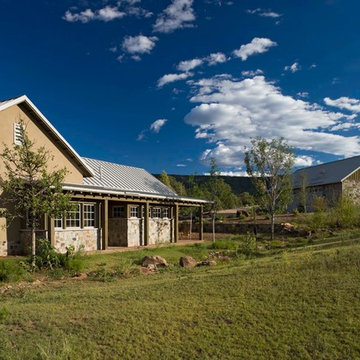
david marlow
Esempio della villa grande beige country a un piano con rivestimento in adobe, tetto a capanna, copertura in metallo o lamiera e tetto bianco
Esempio della villa grande beige country a un piano con rivestimento in adobe, tetto a capanna, copertura in metallo o lamiera e tetto bianco
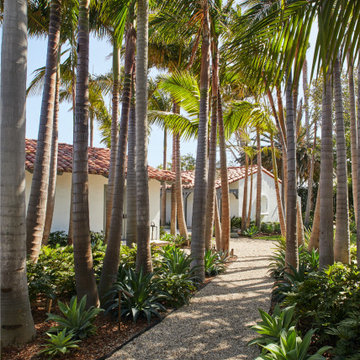
A Burdge Architects Mediterranean styled residence in Malibu, California. Large, open floor plan with sweeping ocean views.
Ispirazione per la villa grande bianca mediterranea a un piano con rivestimento in adobe, tetto a capanna, copertura in tegole e tetto rosso
Ispirazione per la villa grande bianca mediterranea a un piano con rivestimento in adobe, tetto a capanna, copertura in tegole e tetto rosso
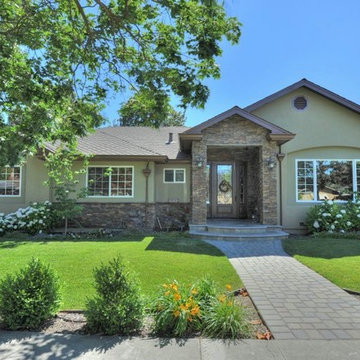
Esempio della facciata di una casa verde classica a un piano di medie dimensioni con rivestimento in adobe e tetto a capanna
Facciate di case con rivestimento in adobe e tetto a capanna
4