Facciate di case con rivestimento con lastre in cemento e tetto a mansarda
Filtra anche per:
Budget
Ordina per:Popolari oggi
61 - 80 di 287 foto
1 di 3
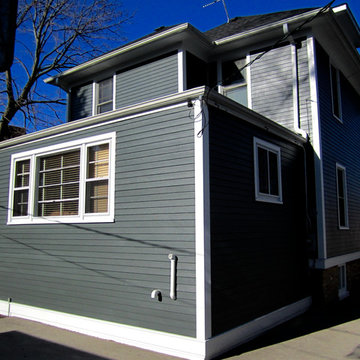
Siding & Windows Group remodeled the exterior of this Wilmette, IL Home with James HardiePlank Select Cedarmill Lap Siding in ColorPlus Color Iron Gray and HardieTrim Smooth Boards in Color Plus Color Arctic White on entire House including Enclosed Front Porch.
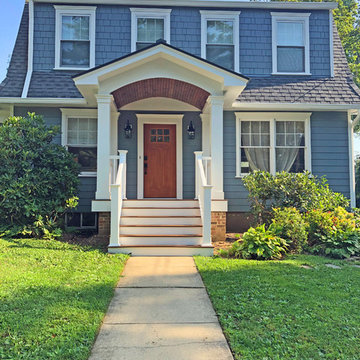
Idee per la villa blu classica a due piani di medie dimensioni con rivestimento con lastre in cemento, tetto a mansarda e copertura mista
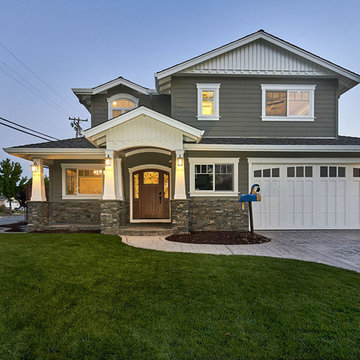
San Interior Design, San Jose, California, 2019 NARI CotY Award-Winning Entire House $500,001 to $750,000
Ispirazione per la villa verde classica a due piani di medie dimensioni con copertura a scandole, rivestimento con lastre in cemento e tetto a mansarda
Ispirazione per la villa verde classica a due piani di medie dimensioni con copertura a scandole, rivestimento con lastre in cemento e tetto a mansarda
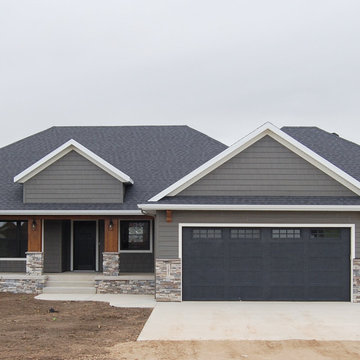
Ispirazione per la villa grigia classica a un piano di medie dimensioni con rivestimento con lastre in cemento, tetto a mansarda e copertura a scandole
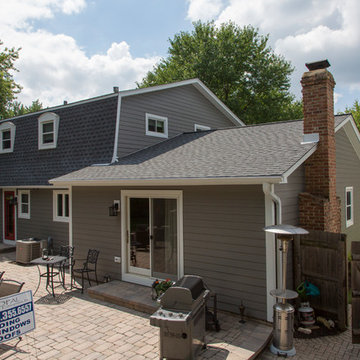
This home was renovated by Opal Enterprises in Naperville, IL. The project included a complete exterior renovation with siding replacement, roof replacement, trim work, porch renovation, and finishing touches. The siding used was James Hardie fiber cement in Aged Pewter color. The front porch features board & batten and the rest of the home has plank lap siding. The gambrel style roof was completely redone with new GAF Timberline HD shingles in the Pewter Gray color.
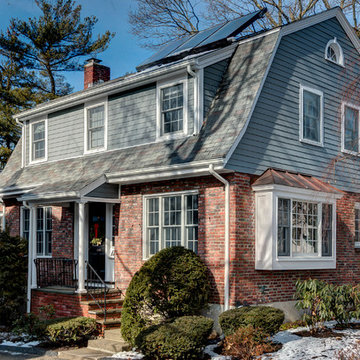
Client wanted to utilize her unfinished basement space in home/condo in Wellesly MA. We also replaced her worn vinyl siding with new gray slate Hardie Plank while we were at it.
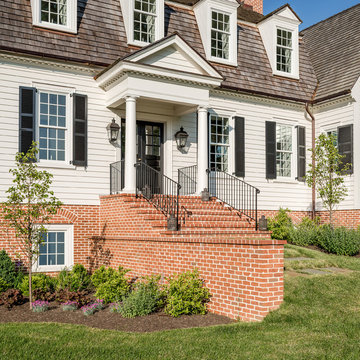
Angle Eye Photography
Foto della villa grande bianca a due piani con rivestimento con lastre in cemento, tetto a mansarda e copertura a scandole
Foto della villa grande bianca a due piani con rivestimento con lastre in cemento, tetto a mansarda e copertura a scandole
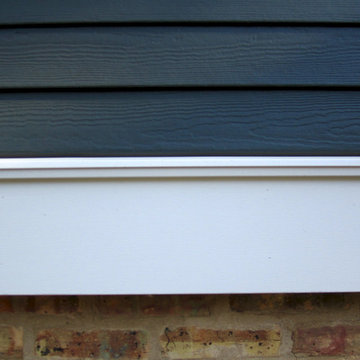
Siding & Windows Group remodeled the exterior of this Wilmette, IL Home with James HardiePlank Select Cedarmill Lap Siding in ColorPlus Color Iron Gray and HardieTrim Smooth Boards in Color Plus Color Arctic White on entire House including Enclosed Front Porch.
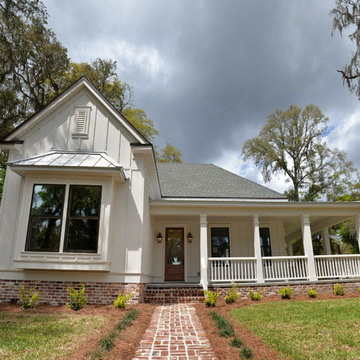
Idee per la facciata di una casa bianca classica a un piano di medie dimensioni con rivestimento con lastre in cemento, tetto a mansarda e copertura mista

New home for a blended family of six in a beach town. This 2 story home with attic has roof returns at corners of the house. This photo also shows a simple box bay window with 4 windows at the front end of the house. It features a shed awning above the multiple windows with a brown metal roof, open white rafters, and 3 white brackets. Light arctic white exterior siding with white trim, white windows, and tan roof create a fresh, clean, updated coastal color pallet. The coastal vibe continues with the side dormers at the second floor.
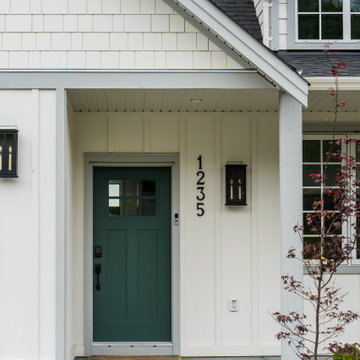
Traditional-style mountain top custom home with a combination of board and batten and shake siding. Grilled white windows.
Foto della villa bianca classica a tre piani con rivestimento con lastre in cemento, tetto a mansarda, copertura a scandole, tetto nero e pannelli e listelle di legno
Foto della villa bianca classica a tre piani con rivestimento con lastre in cemento, tetto a mansarda, copertura a scandole, tetto nero e pannelli e listelle di legno
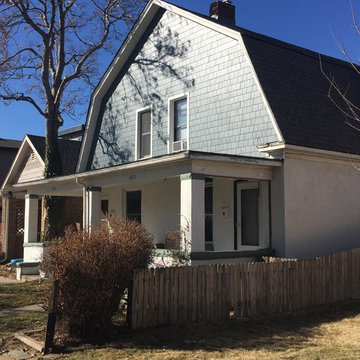
Removed old damaged wood shakes. Installed James Hardie, HardieShingle 5" exposed in Evening Blue. The sub-straight required new sheathing and Hardie moisture barrier.
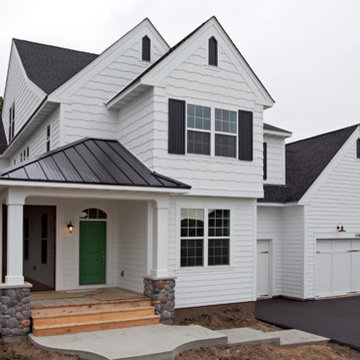
Homes By Tradition, LLC
Esempio della facciata di una casa grande bianca country a due piani con rivestimento con lastre in cemento e tetto a mansarda
Esempio della facciata di una casa grande bianca country a due piani con rivestimento con lastre in cemento e tetto a mansarda
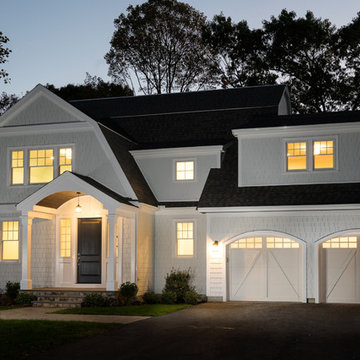
This well lit Gambrel home in Needham, MA, proves you can have it all- looks and low maintenance! This home has white Hardie Plank shakes and a blue granite front steps.
BDW Photography
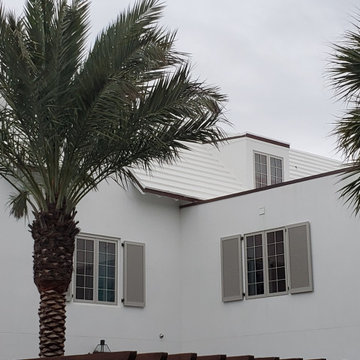
Esempio della villa bianca moderna a tre piani di medie dimensioni con rivestimento con lastre in cemento, tetto a mansarda e copertura a scandole
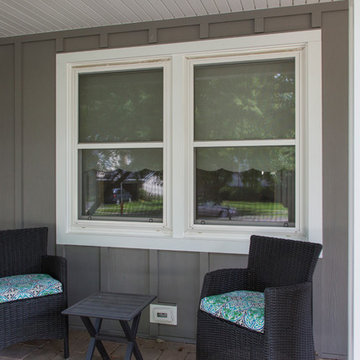
This home was renovated by Opal Enterprises in Naperville, IL. The project included a complete exterior renovation with siding replacement, roof replacement, trim work, porch renovation, and finishing touches. The siding used was James Hardie fiber cement in Aged Pewter color. The front porch features board & batten and the rest of the home has plank lap siding. The gambrel style roof was completely redone with new GAF Timberline HD shingles in the Pewter Gray color.
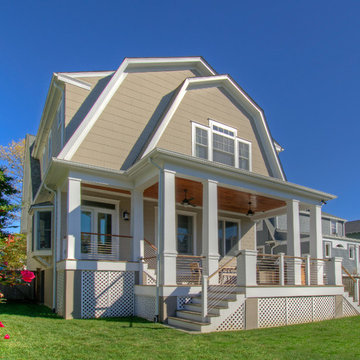
Rear Facade - After
Foto della facciata di una casa marrone classica a due piani di medie dimensioni con rivestimento con lastre in cemento e tetto a mansarda
Foto della facciata di una casa marrone classica a due piani di medie dimensioni con rivestimento con lastre in cemento e tetto a mansarda
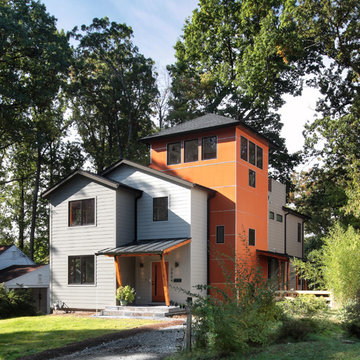
EnviroHomeDesign LLC
Esempio della facciata di una casa grigia contemporanea a tre piani di medie dimensioni con rivestimento con lastre in cemento e tetto a mansarda
Esempio della facciata di una casa grigia contemporanea a tre piani di medie dimensioni con rivestimento con lastre in cemento e tetto a mansarda
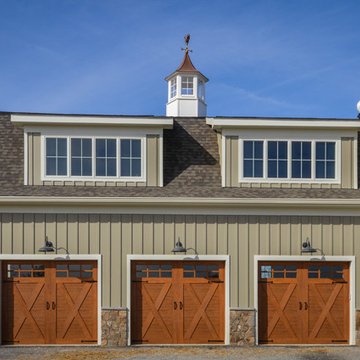
Carriage house garage doors with period coach lights and copper cupola add to country charm of this spectacular home.
Immagine della facciata di una casa verde country a due piani con rivestimento con lastre in cemento e tetto a mansarda
Immagine della facciata di una casa verde country a due piani con rivestimento con lastre in cemento e tetto a mansarda
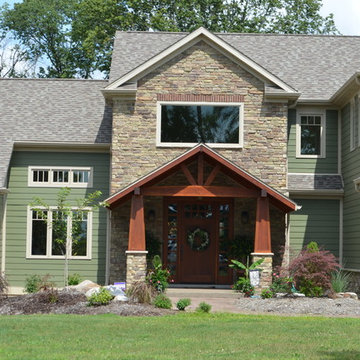
Exterior of house is warm and welcoming. A combination of Hardie cement board siding, Marvin windows, Eldorado stone and pine that was stained makes this craftsman style house warm. Nestled on six acres the owners wanted this home to fit in with the beauty that surrounds it.
Facciate di case con rivestimento con lastre in cemento e tetto a mansarda
4