Facciate di case con rivestimento con lastre in cemento e copertura in tegole
Filtra anche per:
Budget
Ordina per:Popolari oggi
101 - 120 di 551 foto
1 di 3
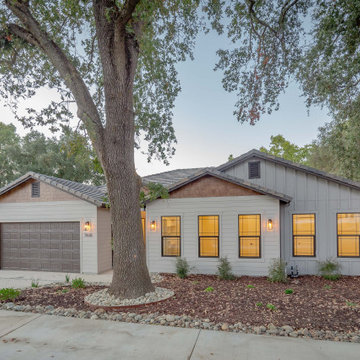
Ispirazione per la villa grigia classica a un piano di medie dimensioni con rivestimento con lastre in cemento, tetto a capanna e copertura in tegole
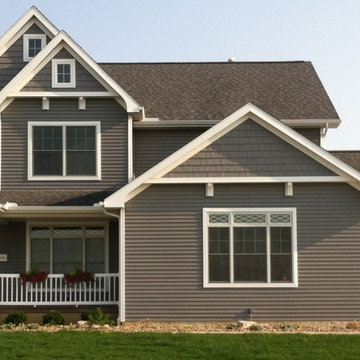
Esempio della villa grande marrone classica a due piani con rivestimento con lastre in cemento, tetto a capanna e copertura in tegole
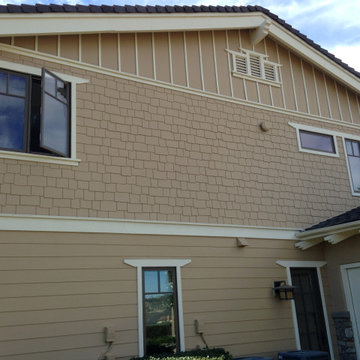
After - Here's that same wall after completion
Immagine della villa ampia beige american style a tre piani con rivestimento con lastre in cemento, tetto a capanna e copertura in tegole
Immagine della villa ampia beige american style a tre piani con rivestimento con lastre in cemento, tetto a capanna e copertura in tegole
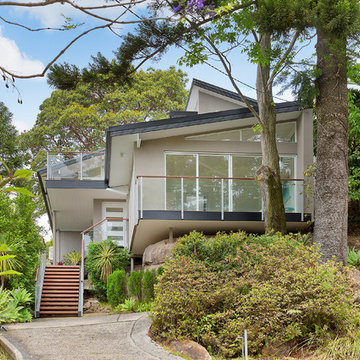
Studio 33
Esempio della villa marrone contemporanea a due piani di medie dimensioni con rivestimento con lastre in cemento, tetto piano e copertura in tegole
Esempio della villa marrone contemporanea a due piani di medie dimensioni con rivestimento con lastre in cemento, tetto piano e copertura in tegole
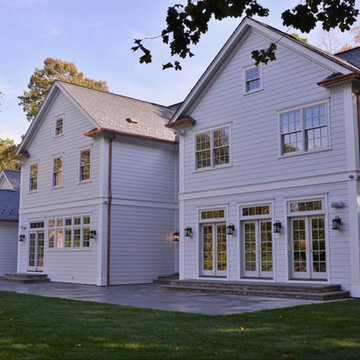
Ric Marder
Ispirazione per la villa ampia bianca classica a due piani con rivestimento con lastre in cemento, tetto a capanna e copertura in tegole
Ispirazione per la villa ampia bianca classica a due piani con rivestimento con lastre in cemento, tetto a capanna e copertura in tegole
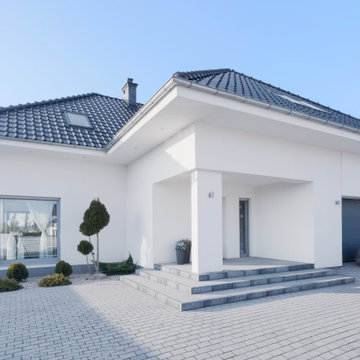
Imagen frontal de vivienda de una sola planta y con un tejado muy singular a cuatro aguas
Immagine della villa grande bianca mediterranea a un piano con rivestimento con lastre in cemento, tetto a padiglione e copertura in tegole
Immagine della villa grande bianca mediterranea a un piano con rivestimento con lastre in cemento, tetto a padiglione e copertura in tegole
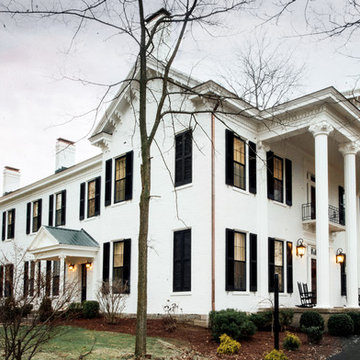
Foto della villa grande bianca classica a due piani con tetto a capanna, rivestimento con lastre in cemento e copertura in tegole
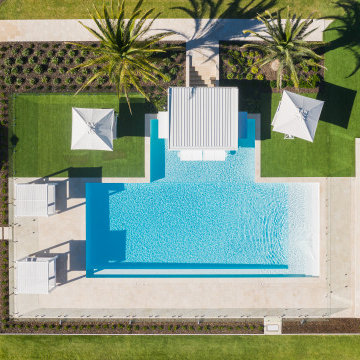
The Estate by Build Prestige Homes is a grand acreage property featuring a magnificent, impressively built main residence, pool house, guest house and tennis pavilion all custom designed and quality constructed by Build Prestige Homes, specifically for our wonderful client.
Set on 14 acres of private countryside, the result is an impressive, palatial, classic American style estate that is expansive in space, rich in detailing and features glamourous, traditional interior fittings. All of the finishes, selections, features and design detail was specified and carefully selected by Build Prestige Homes in consultation with our client to curate a timeless, relaxed elegance throughout this home and property.
Build Prestige Homes oriented and designed the home to ensure the main living area, kitchen, covered alfresco areas and master bedroom benefitted from the warm, beautiful morning sun and ideal aspects of the property. Build Prestige Homes detailed and specified expansive, high quality timber bi-fold doors and windows to take advantage of the property including the views across the manicured grass and gardens facing towards the resort sized pool, guest house and pool house. The guest and pool house are easily accessible by the main residence via a covered walkway, but far enough away to provide privacy.
All of the internal and external finishes were selected by Build Prestige Homes to compliment the classic American aesthetic of the home. Natural, granite stone walls was used throughout the landscape design and to external feature walls of the home, pool house fireplace and chimney, property boundary gates and outdoor living areas. Natural limestone floor tiles in a subtle caramel tone were laid in a modular pattern and professionally sealed for a durable, classic, timeless appeal. Clay roof tiles with a flat profile were selected for their simplicity and elegance in a modern slate colour. Linea fibre cement cladding weather board combined with fibre cement accent trims was used on the external walls and around the windows and doors as it provides distinctive charm from the deep shadow of the linea.
Custom designed and hand carved arbours with beautiful, classic curved rafters ends was installed off the formal living area and guest house. The quality timber windows and doors have all been painted white and feature traditional style glazing bars to suit the style of home.
The Estate has been planned and designed to meet the needs of a growing family across multiple generations who regularly host great family gatherings. As the overall design, liveability, orientation, accessibility, innovative technology and timeless appeal have been considered and maximised, the Estate will be a place for this family to call home for decades to come.
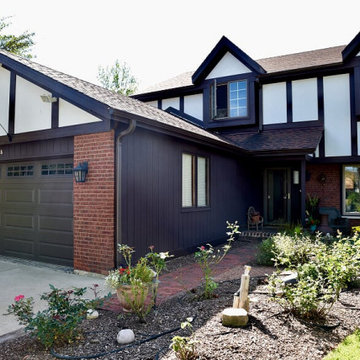
Tudor Style exterior with Hardi panel, LP, and Board and Batten siding.
Idee per la villa ampia marrone moderna a due piani con rivestimento con lastre in cemento, tetto a capanna e copertura in tegole
Idee per la villa ampia marrone moderna a due piani con rivestimento con lastre in cemento, tetto a capanna e copertura in tegole
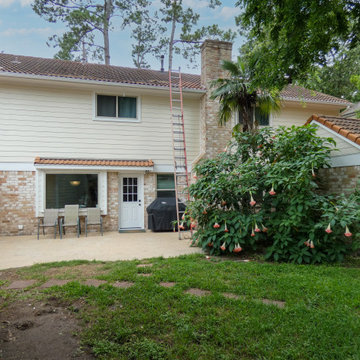
This another re-side with siding only in James Hardie siding and a total re-paint with Sherwin Williams paints. What makes this project unique is the original Spanish Tile roof and stucco façade.
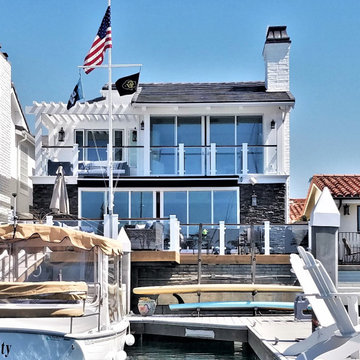
Esempio della villa bianca stile marinaro a due piani con rivestimento con lastre in cemento e copertura in tegole
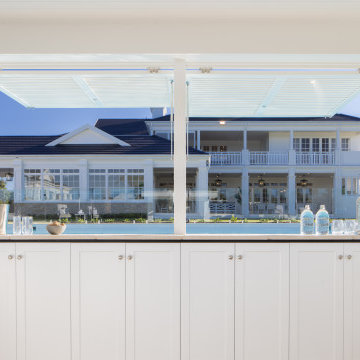
The Estate by Build Prestige Homes is a grand acreage property featuring a magnificent, impressively built main residence, pool house, guest house and tennis pavilion all custom designed and quality constructed by Build Prestige Homes, specifically for our wonderful client.
Set on 14 acres of private countryside, the result is an impressive, palatial, classic American style estate that is expansive in space, rich in detailing and features glamourous, traditional interior fittings. All of the finishes, selections, features and design detail was specified and carefully selected by Build Prestige Homes in consultation with our client to curate a timeless, relaxed elegance throughout this home and property.
Build Prestige Homes oriented and designed the home to ensure the main living area, kitchen, covered alfresco areas and master bedroom benefitted from the warm, beautiful morning sun and ideal aspects of the property. Build Prestige Homes detailed and specified expansive, high quality timber bi-fold doors and windows to take advantage of the property including the views across the manicured grass and gardens facing towards the resort sized pool, guest house and pool house. The guest and pool house are easily accessible by the main residence via a covered walkway, but far enough away to provide privacy.
All of the internal and external finishes were selected by Build Prestige Homes to compliment the classic American aesthetic of the home. Natural, granite stone walls was used throughout the landscape design and to external feature walls of the home, pool house fireplace and chimney, property boundary gates and outdoor living areas. Natural limestone floor tiles in a subtle caramel tone were laid in a modular pattern and professionally sealed for a durable, classic, timeless appeal. Clay roof tiles with a flat profile were selected for their simplicity and elegance in a modern slate colour. Linea fibre cement cladding weather board combined with fibre cement accent trims was used on the external walls and around the windows and doors as it provides distinctive charm from the deep shadow of the linea.
Custom designed and hand carved arbours with beautiful, classic curved rafters ends was installed off the formal living area and guest house. The quality timber windows and doors have all been painted white and feature traditional style glazing bars to suit the style of home.
The Estate has been planned and designed to meet the needs of a growing family across multiple generations who regularly host great family gatherings. As the overall design, liveability, orientation, accessibility, innovative technology and timeless appeal have been considered and maximised, the Estate will be a place for this family to call home for decades to come.
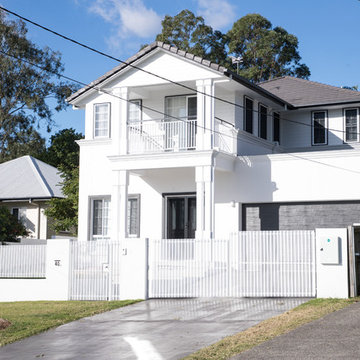
Immagine della villa grande bianca classica a due piani con rivestimento con lastre in cemento, tetto a padiglione e copertura in tegole
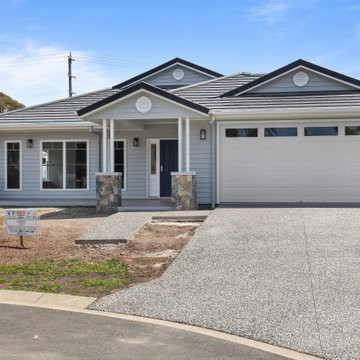
Idee per la villa grigia a un piano con rivestimento con lastre in cemento, tetto a padiglione e copertura in tegole
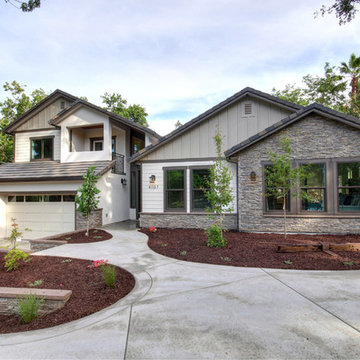
Esempio della villa grigia classica a piani sfalsati di medie dimensioni con rivestimento con lastre in cemento, tetto a capanna e copertura in tegole
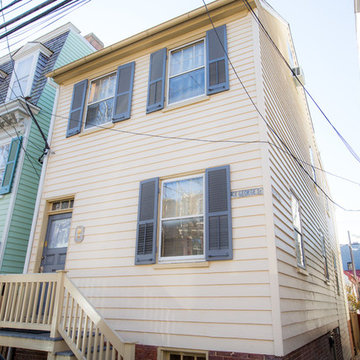
Lauren Daue Photography
Ispirazione per la villa gialla contemporanea a due piani di medie dimensioni con rivestimento con lastre in cemento e copertura in tegole
Ispirazione per la villa gialla contemporanea a due piani di medie dimensioni con rivestimento con lastre in cemento e copertura in tegole
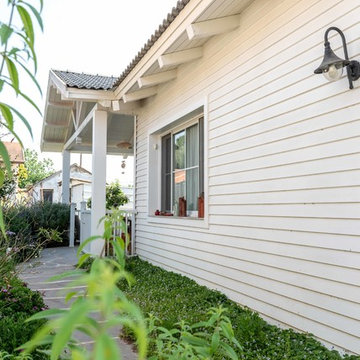
Foto della villa piccola bianca stile marinaro a un piano con rivestimento con lastre in cemento, tetto a capanna e copertura in tegole
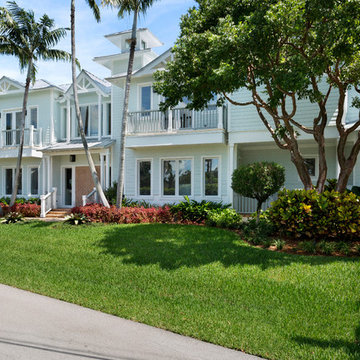
Front Exterior
Foto della villa ampia verde stile marinaro a due piani con rivestimento con lastre in cemento, tetto a capanna e copertura in tegole
Foto della villa ampia verde stile marinaro a due piani con rivestimento con lastre in cemento, tetto a capanna e copertura in tegole
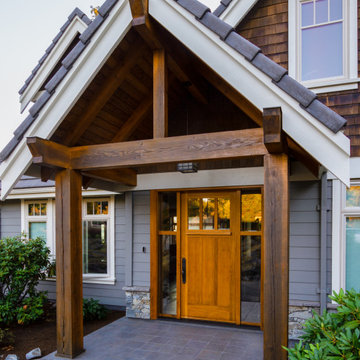
Exterior repainted by Seriously Painting Ltd.. Trim and siding were cleaned and then painted with Benjamin Moore's Aura Exterior Paint.
Esempio della villa grigia classica a due piani di medie dimensioni con rivestimento con lastre in cemento, copertura in tegole, tetto grigio e pannelli sovrapposti
Esempio della villa grigia classica a due piani di medie dimensioni con rivestimento con lastre in cemento, copertura in tegole, tetto grigio e pannelli sovrapposti
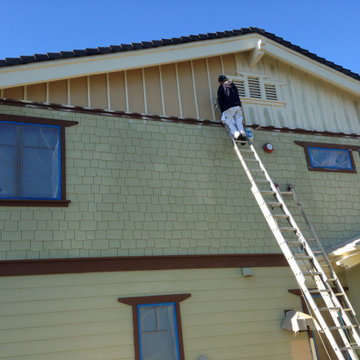
In Process- and then the body color gets filled in
Esempio della villa ampia verde american style a tre piani con rivestimento con lastre in cemento, tetto a capanna e copertura in tegole
Esempio della villa ampia verde american style a tre piani con rivestimento con lastre in cemento, tetto a capanna e copertura in tegole
Facciate di case con rivestimento con lastre in cemento e copertura in tegole
6