Facciate di case con rivestimento con lastre in cemento e copertura in tegole
Filtra anche per:
Budget
Ordina per:Popolari oggi
81 - 100 di 551 foto
1 di 3
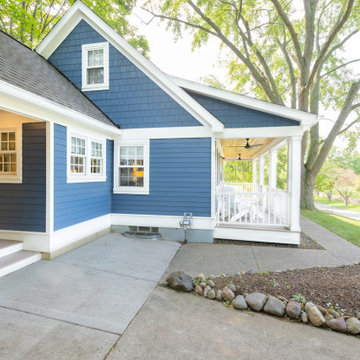
The porch and exterior face-lift was part of the phase I remodel while the connection between the home and the garage was part of the phase II remodel/addition.
Design and Build by Meadowlark Design+Build in Ann Arbor, Michigan. Photography by Sean Carter, Ann Arbor, Michigan.
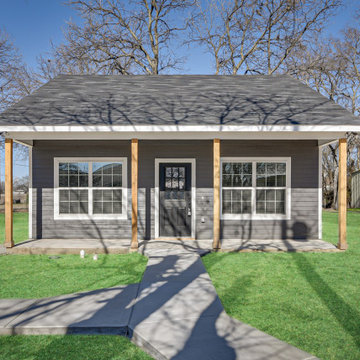
Immagine della villa piccola grigia country a un piano con rivestimento con lastre in cemento, tetto a capanna e copertura in tegole
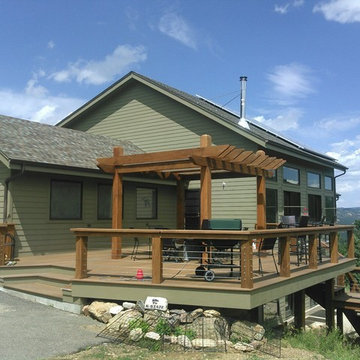
Ispirazione per la villa grande verde classica a due piani con rivestimento con lastre in cemento, tetto a capanna e copertura in tegole
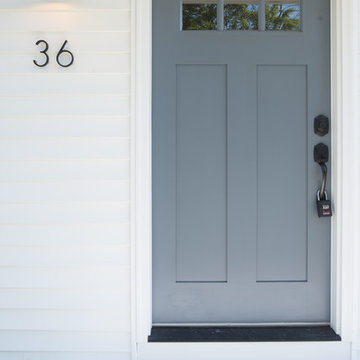
Foto della villa bianca american style a un piano di medie dimensioni con rivestimento con lastre in cemento, tetto a padiglione e copertura in tegole
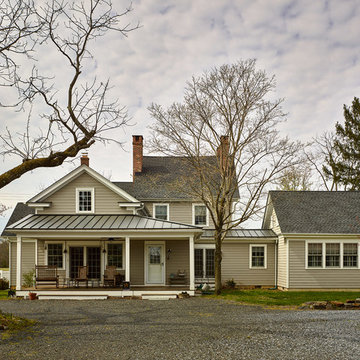
Immagine della villa grande beige country a due piani con rivestimento con lastre in cemento, tetto a capanna e copertura in tegole
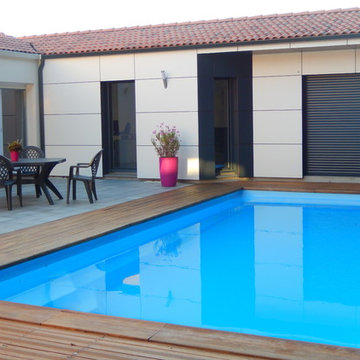
Vue de l'extension depuis la terrasse
Esempio della villa bianca contemporanea a un piano di medie dimensioni con rivestimento con lastre in cemento, tetto a capanna e copertura in tegole
Esempio della villa bianca contemporanea a un piano di medie dimensioni con rivestimento con lastre in cemento, tetto a capanna e copertura in tegole
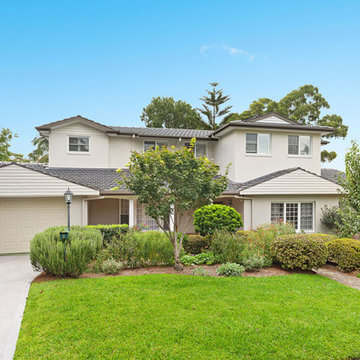
After - new streetscape after first floor addition
Immagine della villa beige contemporanea a due piani di medie dimensioni con tetto a capanna, copertura in tegole e rivestimento con lastre in cemento
Immagine della villa beige contemporanea a due piani di medie dimensioni con tetto a capanna, copertura in tegole e rivestimento con lastre in cemento
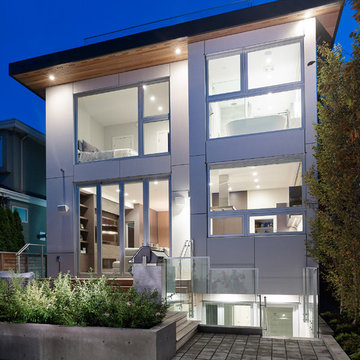
martin knowles photo/media
Immagine della villa grigia moderna a due piani di medie dimensioni con rivestimento con lastre in cemento, tetto piano e copertura in tegole
Immagine della villa grigia moderna a due piani di medie dimensioni con rivestimento con lastre in cemento, tetto piano e copertura in tegole
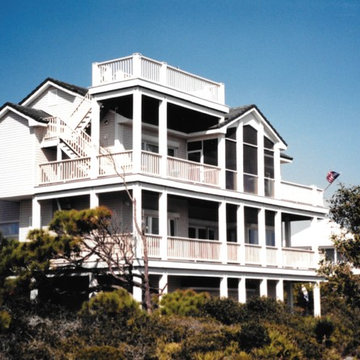
Immagine della villa grande bianca stile marinaro a due piani con rivestimento con lastre in cemento, tetto a capanna e copertura in tegole
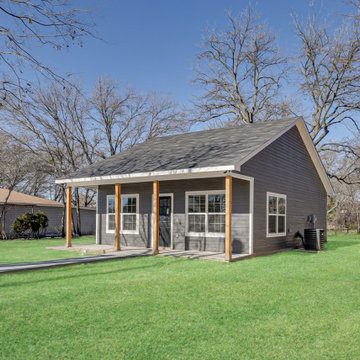
Ispirazione per la villa piccola grigia country a un piano con rivestimento con lastre in cemento, tetto a capanna e copertura in tegole
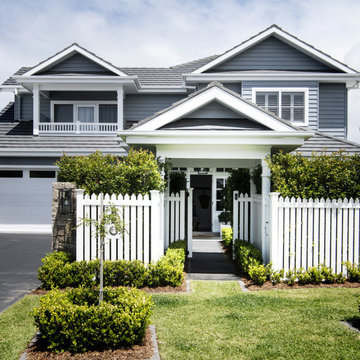
We love the box gable roof matched with the entry arbor. The deep shadow Linea Weatherboards painted in Dulux Guild Grey looks beautiful with the white trims.
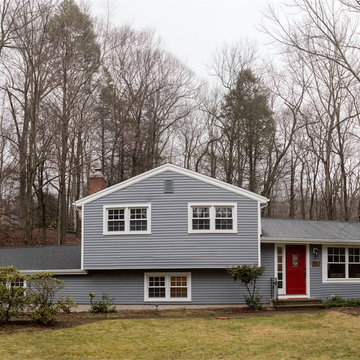
Esempio della villa grigia classica a due piani di medie dimensioni con rivestimento con lastre in cemento, tetto a capanna e copertura in tegole
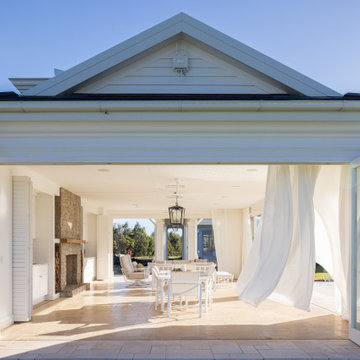
The Estate by Build Prestige Homes is a grand acreage property featuring a magnificent, impressively built main residence, pool house, guest house and tennis pavilion all custom designed and quality constructed by Build Prestige Homes, specifically for our wonderful client.
Set on 14 acres of private countryside, the result is an impressive, palatial, classic American style estate that is expansive in space, rich in detailing and features glamourous, traditional interior fittings. All of the finishes, selections, features and design detail was specified and carefully selected by Build Prestige Homes in consultation with our client to curate a timeless, relaxed elegance throughout this home and property.
Build Prestige Homes oriented and designed the home to ensure the main living area, kitchen, covered alfresco areas and master bedroom benefitted from the warm, beautiful morning sun and ideal aspects of the property. Build Prestige Homes detailed and specified expansive, high quality timber bi-fold doors and windows to take advantage of the property including the views across the manicured grass and gardens facing towards the resort sized pool, guest house and pool house. The guest and pool house are easily accessible by the main residence via a covered walkway, but far enough away to provide privacy.
All of the internal and external finishes were selected by Build Prestige Homes to compliment the classic American aesthetic of the home. Natural, granite stone walls was used throughout the landscape design and to external feature walls of the home, pool house fireplace and chimney, property boundary gates and outdoor living areas. Natural limestone floor tiles in a subtle caramel tone were laid in a modular pattern and professionally sealed for a durable, classic, timeless appeal. Clay roof tiles with a flat profile were selected for their simplicity and elegance in a modern slate colour. Linea fibre cement cladding weather board combined with fibre cement accent trims was used on the external walls and around the windows and doors as it provides distinctive charm from the deep shadow of the linea.
Custom designed and hand carved arbours with beautiful, classic curved rafters ends was installed off the formal living area and guest house. The quality timber windows and doors have all been painted white and feature traditional style glazing bars to suit the style of home.
The Estate has been planned and designed to meet the needs of a growing family across multiple generations who regularly host great family gatherings. As the overall design, liveability, orientation, accessibility, innovative technology and timeless appeal have been considered and maximised, the Estate will be a place for this family to call home for decades to come.
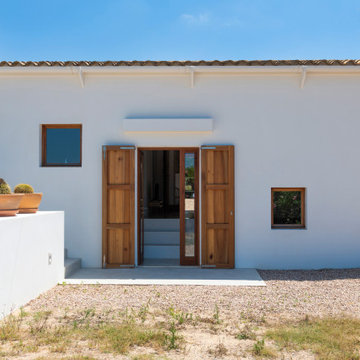
Immagine della villa bianca mediterranea a un piano di medie dimensioni con rivestimento con lastre in cemento, tetto a capanna, copertura in tegole, tetto marrone e scale
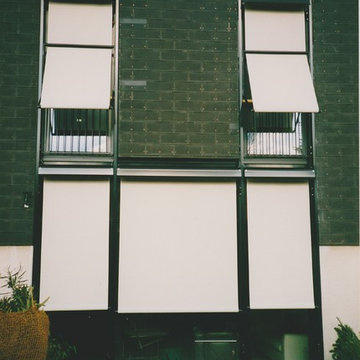
Peter Hauto
Immagine della facciata di una casa a schiera nera contemporanea con rivestimento con lastre in cemento e copertura in tegole
Immagine della facciata di una casa a schiera nera contemporanea con rivestimento con lastre in cemento e copertura in tegole
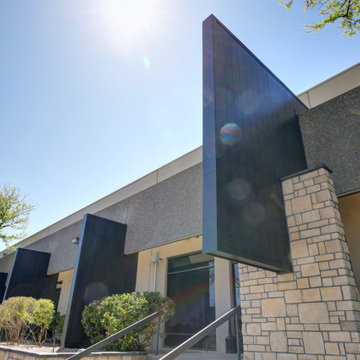
his business located in a commercial park in North East Denver needed to replace aging composite wood siding from the 1970s. Colorado Siding Repair vertically installed Artisan primed fiber cement ship lap from the James Hardie Asypre Collection. When we removed the siding we found that the underlayment was completely rotting and needed to replaced as well. This is a perfect example of what could happen when we remove and replace siding– we find rotting OSB and framing! Check out the pictures!
The Artisan nickel gap shiplap from James Hardie’s Asypre Collection provides an attractive stream-lined style perfect for this commercial property. Colorado Siding Repair removed the rotting underlayment and installed new OSB and framing. Then further protecting the building from future moisture damage by wrapping the structure with HardieWrap, like we do on every siding project. Once the Artisan shiplap was installed vertically, we painted the siding and trim with Sherwin-Williams Duration paint in Iron Ore. We also painted the hand rails to match, free of charge, to complete the look of the commercial building in North East Denver. What do you think of James Hardie’s Aspyre Collection? We think it provides a beautiful, modern profile to this once drab building.
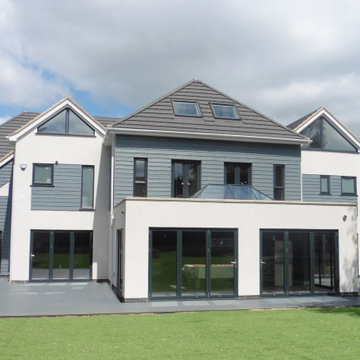
One of our most remarkable transformations, this remains a stunning property in a very prominent location on the street scene. The house previously was very dated but with a large footprint to work with. The footprint was extended again by about 50%, in order to accommodate effectively two families. Our client was willing to take a risk and go for a contemporary design that pushed the boundaries of what many others would feel comfortable with. We were able to explore materials, glazing and the overall form of the proposal to such an extent that the cladding manufacturers even used this project as a case study.
The proposal contains a cinema room, dedicated playroom and a vast living space leading to the orangery. The children’s bedrooms were all customised by way of hand-painted murals in individual themes.
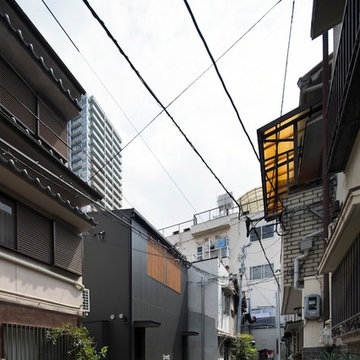
藤本高志建築設計事務所 写真家:冨田英次
Ispirazione per la facciata di un appartamento piccolo nero etnico a due piani con rivestimento con lastre in cemento, tetto a capanna e copertura in tegole
Ispirazione per la facciata di un appartamento piccolo nero etnico a due piani con rivestimento con lastre in cemento, tetto a capanna e copertura in tegole
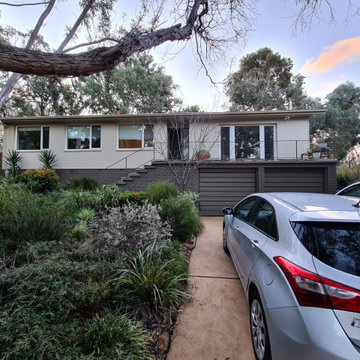
Foto della villa beige moderna a un piano di medie dimensioni con rivestimento con lastre in cemento e copertura in tegole
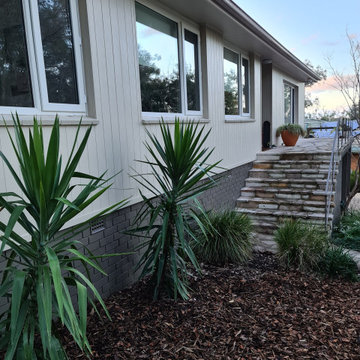
Immagine della villa beige moderna a un piano di medie dimensioni con rivestimento con lastre in cemento e copertura in tegole
Facciate di case con rivestimento con lastre in cemento e copertura in tegole
5