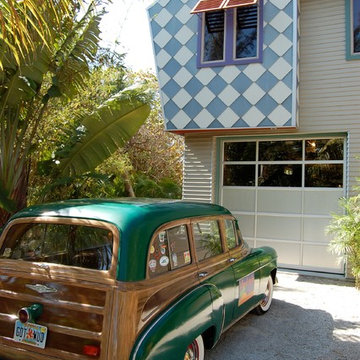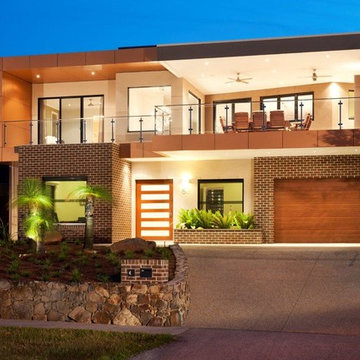Facciate di case con rivestimenti misti
Filtra anche per:
Budget
Ordina per:Popolari oggi
41 - 60 di 81 foto
1 di 5
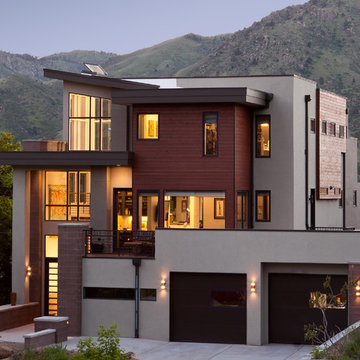
Immagine della villa grande multicolore contemporanea a tre piani con rivestimenti misti e tetto piano
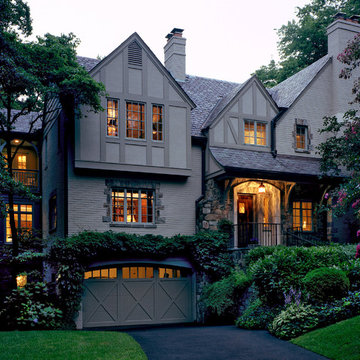
Kenneth M. Wyner Photography
Foto della facciata di una casa grande classica a due piani con rivestimenti misti
Foto della facciata di una casa grande classica a due piani con rivestimenti misti
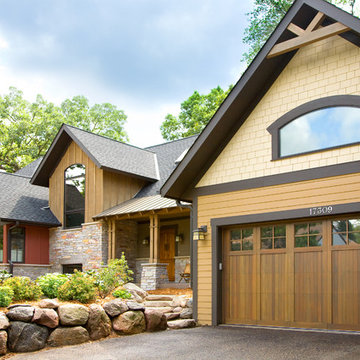
Modern elements combine with mid-century detailing to give this mountain-style home its rustic elegance.
Natural stone, exposed timber beams and vaulted ceilings are just a few of the design elements that make this rustic retreat so inviting. A welcoming front porch leads right up to the custom cherry door. Inside a large window affords breathtaking views of the garden-lined walkways, patio and bonfire pit. An expansive deck overlooks the park-like setting and natural wetlands. The great room's stone fireplace, visible from the gourmet kitchen, dining room and cozy owner's suite, acts as the home's center piece. Tasteful iron railings, fir millwork, stone and wood countertops, rich walnut and cherry cabinets, and Australian Cypress floors complete this warm and charming mountain-style home. Call today to schedule an informational visit, tour, or portfolio review.
BUILDER: Streeter & Associates, Renovation Division - Bob Near
ARCHITECT: Jalin Design
FURNISHINGS: Historic Studio
PHOTOGRAPHY: Steve Henke
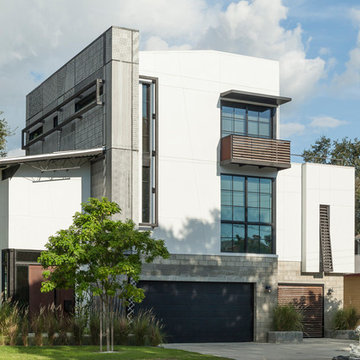
Ispirazione per la villa multicolore industriale a tre piani con rivestimenti misti
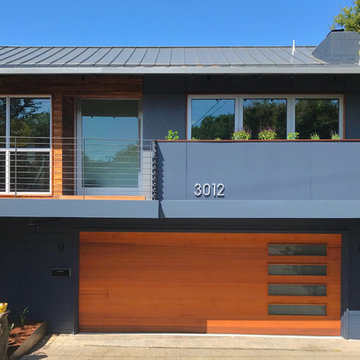
Immagine della villa multicolore contemporanea a due piani con rivestimenti misti, tetto a capanna e copertura in metallo o lamiera
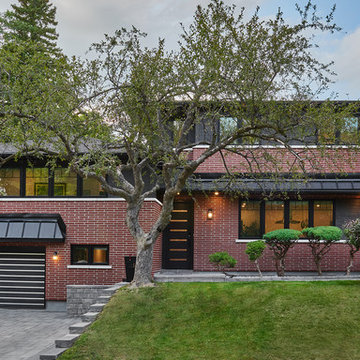
Immagine della villa multicolore classica a due piani con rivestimenti misti, tetto a padiglione e copertura mista
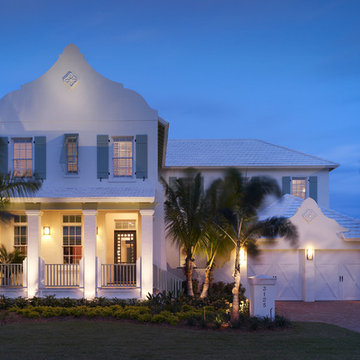
Tampa Custom Home Builders, Alvarez Homes designed this fabulous staircase with unique wood paneling on the walls in The Amber home. Alvarez Homes has been designing and building one of a kind original homes in the Tampa area since 1983. Call (813) 969-3033 to have your custom, luxury home designed and build by the most reputable builders.
Photography by Jorge Alvarez.
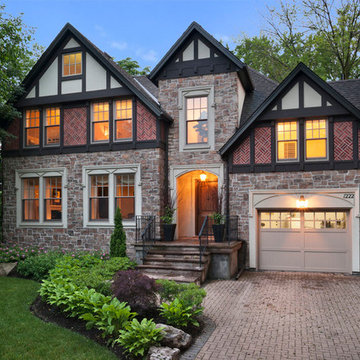
The final product. This transitional home uses design elements cues from the traditional English cottage homes so prevalent in the surrounding neighbourhood.
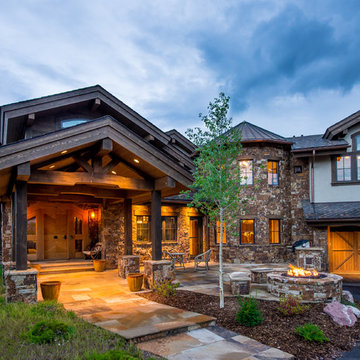
A sumptuous home overlooking Beaver Creek and the New York Mountain Range in the Wildridge neighborhood of Avon, Colorado.
Jay Rush
Ispirazione per la villa grande bianca rustica a due piani con rivestimenti misti, tetto a capanna e copertura mista
Ispirazione per la villa grande bianca rustica a due piani con rivestimenti misti, tetto a capanna e copertura mista
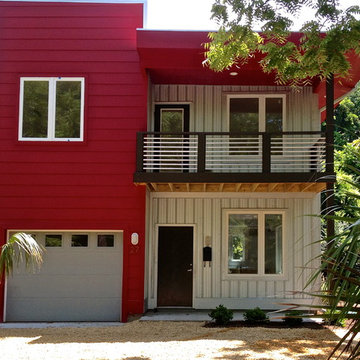
Foto della facciata di una casa rossa moderna a due piani di medie dimensioni con rivestimenti misti
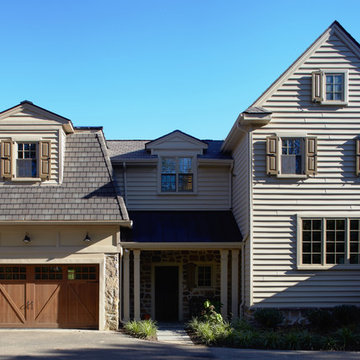
Custom addition to stone home, featuring a contemporary look with shutters.
Esempio della facciata di una casa grande beige classica a due piani con rivestimenti misti
Esempio della facciata di una casa grande beige classica a due piani con rivestimenti misti
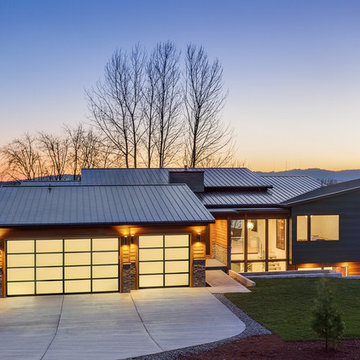
Immagine della facciata di una casa contemporanea a piani sfalsati con rivestimenti misti e abbinamento di colori
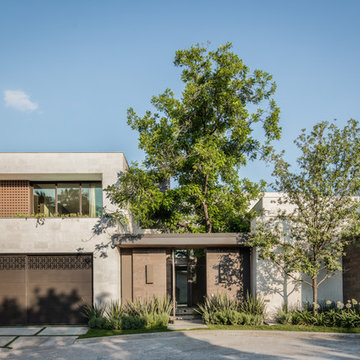
Immagine della villa multicolore contemporanea a due piani con rivestimenti misti e tetto piano
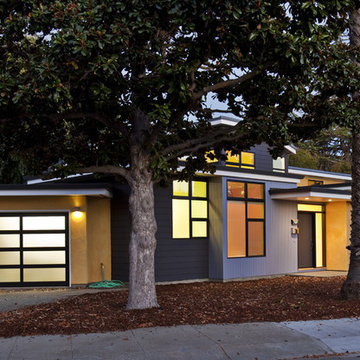
Strong horizontal lines and bold colors liven up this Eichler neighborhood. Uber green design features, passive solar design, and sustainable practices abound, making this small house a great place to live without making a large environmental footprint - Frank Paul Perez photo credit
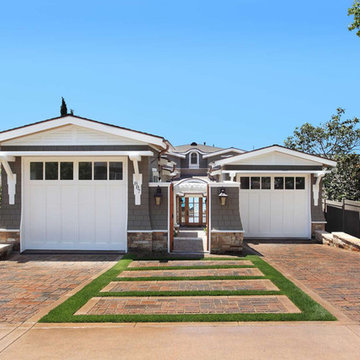
Custom ocean front four bedroom five bath craftsman remodel. This three story residence maintains a low profile from the street and exposes itself to the breathtaking views of Shaws Cove. A spectacular great room with sliding French pocket doors that lead out to a sizeable deck. This home was designed for entertaining. A very private outdoor room with every amenity you could ask for is tucked below on the first floor and has a private access stair to the beach. It is connected to the kitchen with a dumbwaiter for convenience. There is a wine room, theater, office and garage parking for three cars.
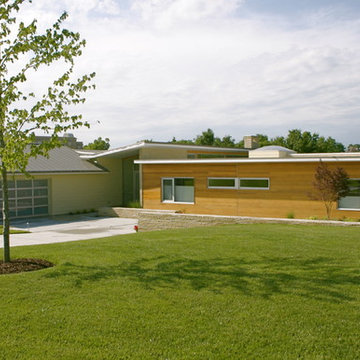
photography: ras-a, inc. ©2012
Esempio della villa grande multicolore moderna a un piano con rivestimenti misti
Esempio della villa grande multicolore moderna a un piano con rivestimenti misti
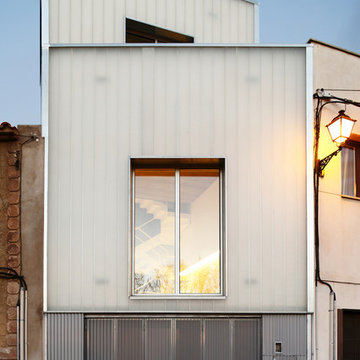
Aitor Estévez
Idee per la casa con tetto a falda unica grigio industriale a piani sfalsati di medie dimensioni con rivestimenti misti
Idee per la casa con tetto a falda unica grigio industriale a piani sfalsati di medie dimensioni con rivestimenti misti
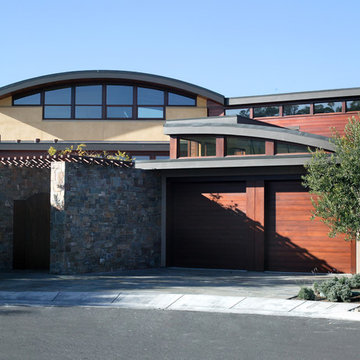
Ispirazione per la facciata di una casa contemporanea con rivestimenti misti
Facciate di case con rivestimenti misti
3
