Facciate di case con rivestimenti misti
Filtra anche per:
Budget
Ordina per:Popolari oggi
1 - 20 di 27 foto
1 di 5
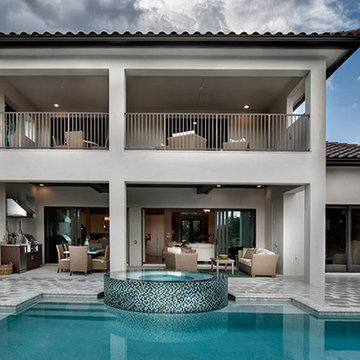
The Sater Design Collection's luxury, Tuscan home plan "Monterchi" (Plan #6965). saterdesign.com
Foto della facciata di una casa grande beige mediterranea a due piani con rivestimenti misti
Foto della facciata di una casa grande beige mediterranea a due piani con rivestimenti misti
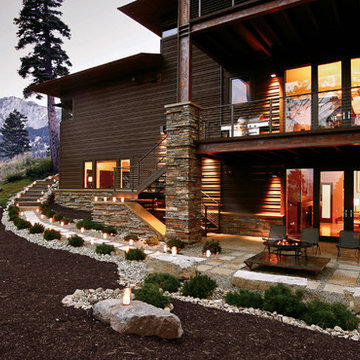
Brad Miller Photography
Idee per la villa grande marrone american style a due piani con rivestimenti misti e tetto piano
Idee per la villa grande marrone american style a due piani con rivestimenti misti e tetto piano
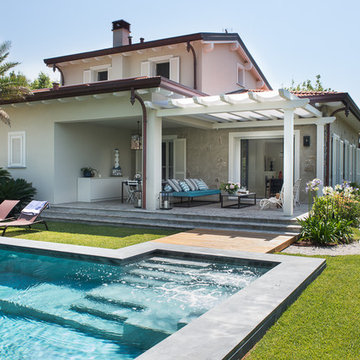
Francesca Pagliai
Immagine della villa beige stile marinaro a due piani di medie dimensioni con rivestimenti misti, tetto a capanna e copertura in tegole
Immagine della villa beige stile marinaro a due piani di medie dimensioni con rivestimenti misti, tetto a capanna e copertura in tegole
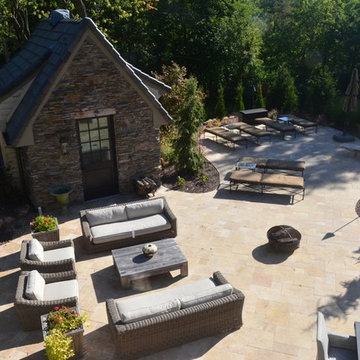
Esempio della facciata di una casa grande beige rustica a due piani con rivestimenti misti e tetto a mansarda
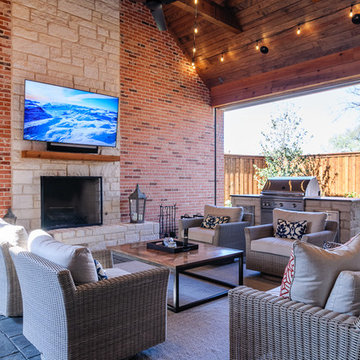
This large outdoor living space in Dallas, TX dramatically expands the living space in this already spacious Lake Highlands home. Large sliding doors open to a stamped concrete patio that can be completely enclosed with two large motorized outdoor screens These screens recess completely behind the trim at the touch of a button (or a tap on a smartphone) and help keep bugs, heat and wind at bay. The large wood burning stone fireplace is home to a 75" TV and Sonos Playbar, making this an outdoor media room as well, including surround sound outdoors. Lighting control, comfortable furnishings and an outdoor rug make this outdoor living space just as comfortable as any indoor space.
Keith D. Brown
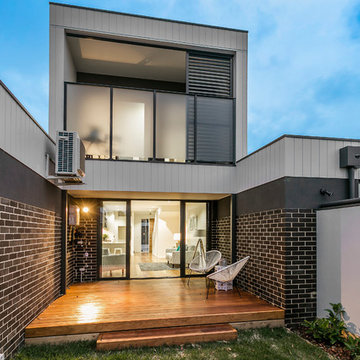
5 town house development.
Immagine della facciata di una casa a schiera piccola marrone moderna a due piani con rivestimenti misti, tetto piano e copertura in metallo o lamiera
Immagine della facciata di una casa a schiera piccola marrone moderna a due piani con rivestimenti misti, tetto piano e copertura in metallo o lamiera
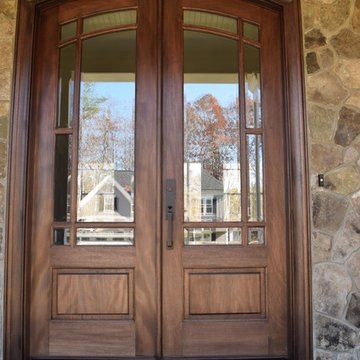
Foto della facciata di una casa grande beige american style a due piani con rivestimenti misti e tetto a padiglione
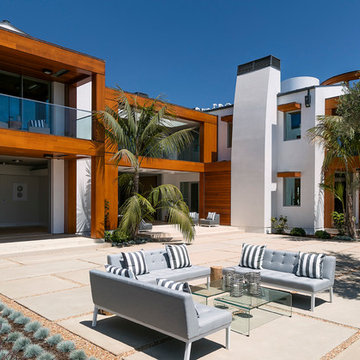
Esempio della facciata di una casa bianca moderna a due piani con rivestimenti misti e tetto piano
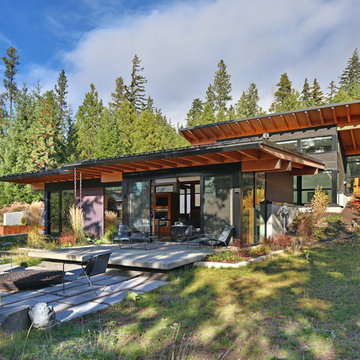
Architect: Studio Zerbey Architecture + Design
Esempio della facciata di una casa nera moderna a piani sfalsati con rivestimenti misti e copertura in metallo o lamiera
Esempio della facciata di una casa nera moderna a piani sfalsati con rivestimenti misti e copertura in metallo o lamiera
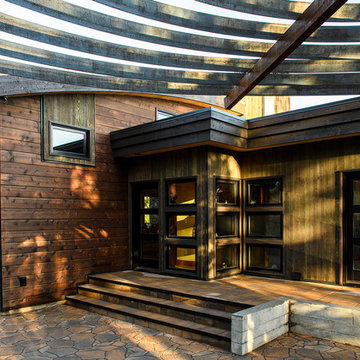
Steve Tague Photography - taguephoto.com
Ispirazione per la villa grande eclettica a due piani con rivestimenti misti e copertura in metallo o lamiera
Ispirazione per la villa grande eclettica a due piani con rivestimenti misti e copertura in metallo o lamiera
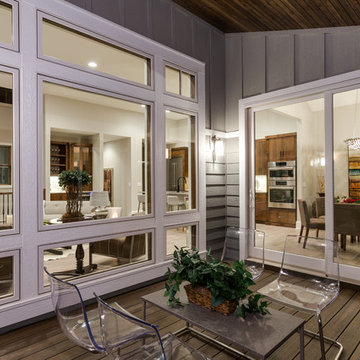
Landmark Photography
Ispirazione per la facciata di una casa grigia contemporanea a un piano di medie dimensioni con rivestimenti misti e tetto a capanna
Ispirazione per la facciata di una casa grigia contemporanea a un piano di medie dimensioni con rivestimenti misti e tetto a capanna
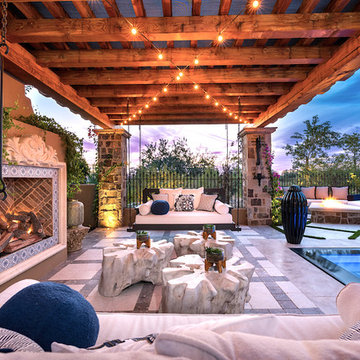
World Renowned Architecture Firm Fratantoni Design created this beautiful home! They design home plans for families all over the world in any size and style. They also have in-house Interior Designer Firm Fratantoni Interior Designers and world class Luxury Home Building Firm Fratantoni Luxury Estates! Hire one or all three companies to design and build and or remodel your home!
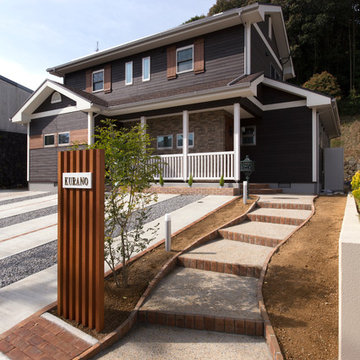
ワンちゃんと暮す家
Esempio della villa nera country a due piani con rivestimenti misti e tetto a capanna
Esempio della villa nera country a due piani con rivestimenti misti e tetto a capanna
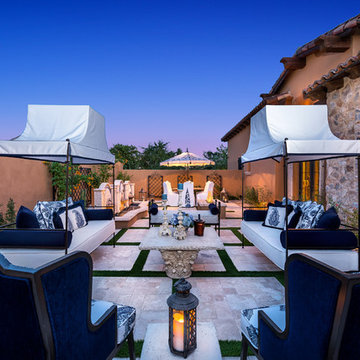
We love this patios stone detail, water features, fountain, and turf!
Immagine della villa ampia multicolore rustica a due piani con rivestimenti misti, tetto a capanna, copertura mista e tetto marrone
Immagine della villa ampia multicolore rustica a due piani con rivestimenti misti, tetto a capanna, copertura mista e tetto marrone
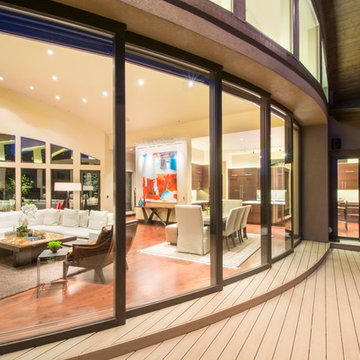
A blend of both traditional and contemporary mountain style are found in this Park City, Utah home.
Idee per la facciata di una casa grande beige classica a due piani con rivestimenti misti
Idee per la facciata di una casa grande beige classica a due piani con rivestimenti misti
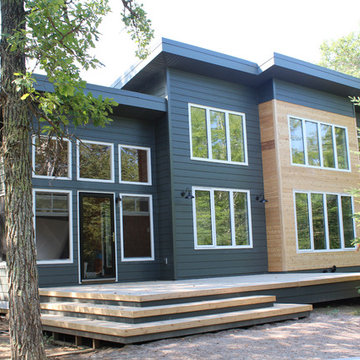
This two bedroom, two bathroom, plus upper loft cottage offers modern conveniences in a rustic environment. Our clients wanted to escape the craziness of life and retreat to the shores of Victoria Beach in Manitoba. We designed this open concept floor plan with vaulted ceilings to make the space feel large and offer great views of nature.
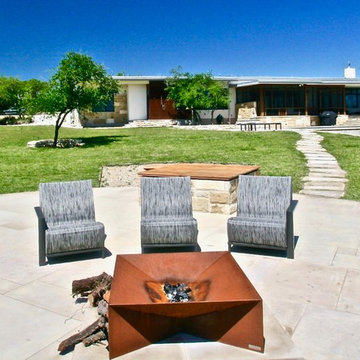
Photo by Alan Barley
Foto della facciata di una casa moderna con rivestimenti misti
Foto della facciata di una casa moderna con rivestimenti misti
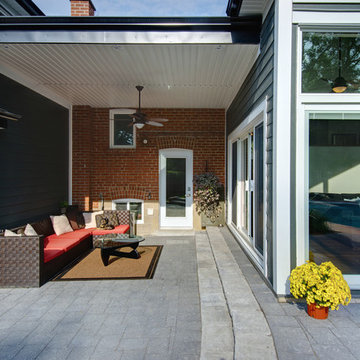
Andrew Snow Photography
Esempio della facciata di una casa grigia classica a piani sfalsati con rivestimenti misti e tetto piano
Esempio della facciata di una casa grigia classica a piani sfalsati con rivestimenti misti e tetto piano
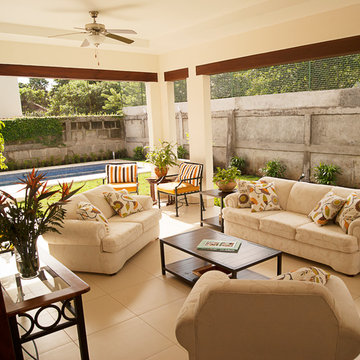
Maria Rodriguez
Idee per la facciata di una casa bianca moderna a un piano di medie dimensioni con rivestimenti misti e tetto a capanna
Idee per la facciata di una casa bianca moderna a un piano di medie dimensioni con rivestimenti misti e tetto a capanna
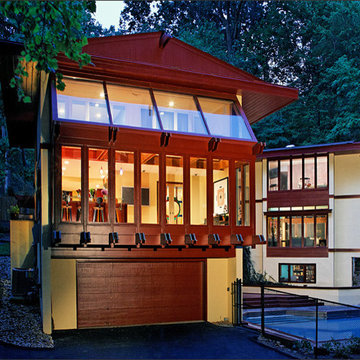
Spacious and Beautiful Kitchen - To make the kitchen feel more open to the yard, we removed the rear wall and “bumped out” . To make the kitchen larger and less narrow, we moved the kitchen wall further into the adjacent dining room, adding more than two feet of space. To give the kitchen a more updated look, our interior designer worked with the client’s preferred color palette and developed cabinets and lighting fixtures that are bold without taking away from the abundance of nature now seen through the new glass wall at the rear of the home. We added all the latest in appliances and conveniences. The final result is a kitchen that has significantly increased the appeal of the entire home, bringing in lots of natural light and sized appropriately for today’s cook. The after kitchen has opened up the space to take advantage of the beautiful wooded lot views. A close up of the glass counter top. Using a durable glass, the owners love the look of the “floating” top.
Facciate di case con rivestimenti misti
1