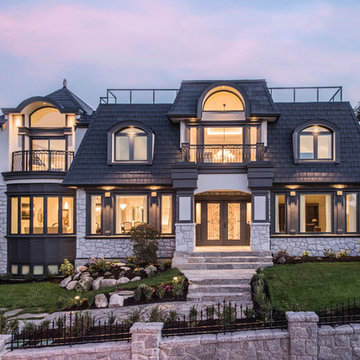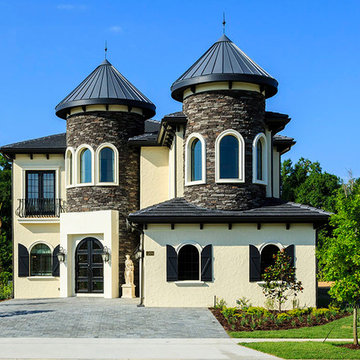Facciate di case con rivestimenti misti
Filtra anche per:
Budget
Ordina per:Popolari oggi
1 - 20 di 23 foto
1 di 5

David Charlez Designs carefully designed this modern home with massive windows, a metal roof, and a mix of stone and wood on the exterior. It is unique and one of a kind. Photos by Space Crafting

Idee per la villa grande marrone rustica a tre piani con rivestimenti misti, tetto a capanna e copertura a scandole
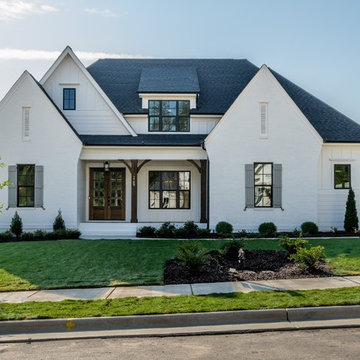
Ispirazione per la villa grande bianca country a due piani con rivestimenti misti, copertura a scandole e tetto a padiglione
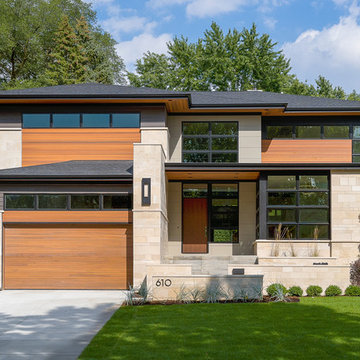
Foto della villa beige contemporanea a due piani con rivestimenti misti, tetto a padiglione e copertura a scandole
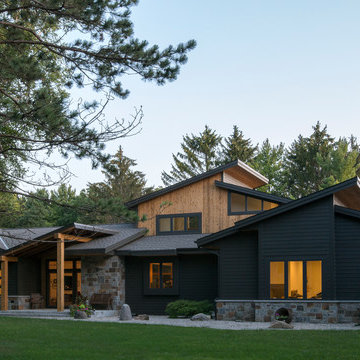
Ispirazione per la facciata di una casa grigia rustica a due piani con rivestimenti misti e copertura a scandole
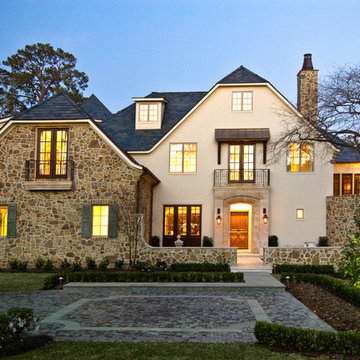
Ispirazione per la villa beige mediterranea a due piani di medie dimensioni con rivestimenti misti, falda a timpano e copertura a scandole
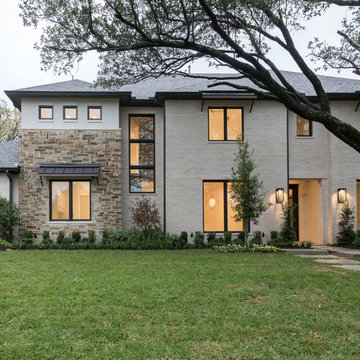
Immagine della villa grigia classica a due piani con rivestimenti misti, tetto a padiglione e copertura a scandole
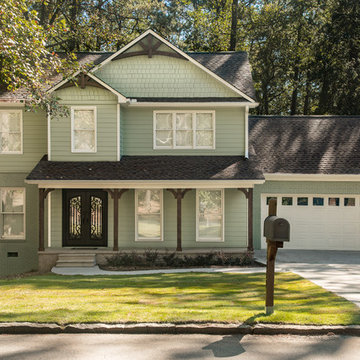
Immagine della villa verde classica a due piani con rivestimenti misti, tetto a capanna e copertura a scandole
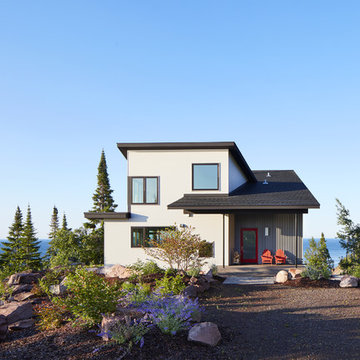
Designed by Dale Mulfinger, Jody McGuire
This new lake home takes advantage of the stunning landscape of Lake Superior. The compact floor plans minimize the site impact. The expressive building form blends the structure into the language of the cliff. The home provides a serene perch to view not only the big lake, but also to look back into the North Shore. With triple pane windows and careful details, this house surpasses the airtightness criteria set by the international Passive House Association, to keep life cozy on the North Shore all year round.
Construction by Dale Torgersen
Photography by Corey Gaffer
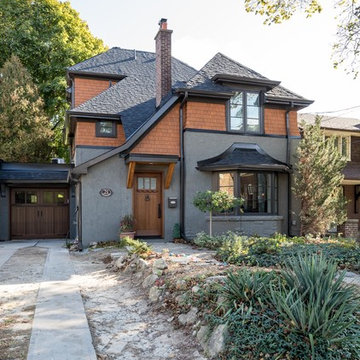
Jason Hartog Photography,
Construction by The Gatti Group Corp.
@thegattigroupcorp.com
Esempio della facciata di una casa grigia classica a tre piani con rivestimenti misti e tetto a padiglione
Esempio della facciata di una casa grigia classica a tre piani con rivestimenti misti e tetto a padiglione

Paint by Sherwin Williams
Body Color - Anonymous - SW 7046
Accent Color - Urban Bronze - SW 7048
Trim Color - Worldly Gray - SW 7043
Front Door Stain - Northwood Cabinets - Custom Truffle Stain
Exterior Stone by Eldorado Stone
Stone Product Rustic Ledge in Clearwater
Outdoor Fireplace by Heat & Glo
Doors by Western Pacific Building Materials
Windows by Milgard Windows & Doors
Window Product Style Line® Series
Window Supplier Troyco - Window & Door
Lighting by Destination Lighting
Garage Doors by NW Door
Decorative Timber Accents by Arrow Timber
Timber Accent Products Classic Series
LAP Siding by James Hardie USA
Fiber Cement Shakes by Nichiha USA
Construction Supplies via PROBuild
Landscaping by GRO Outdoor Living
Customized & Built by Cascade West Development
Photography by ExposioHDR Portland
Original Plans by Alan Mascord Design Associates
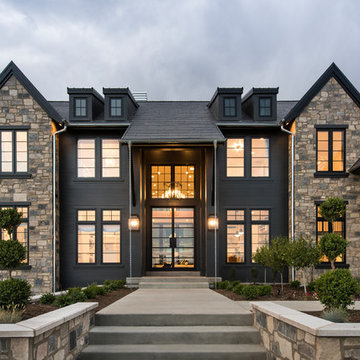
Idee per la villa multicolore classica a due piani con rivestimenti misti, tetto a capanna e copertura a scandole
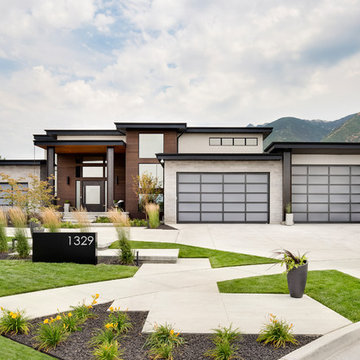
Front Exterior
Idee per la villa contemporanea a un piano con rivestimenti misti e tetto piano
Idee per la villa contemporanea a un piano con rivestimenti misti e tetto piano
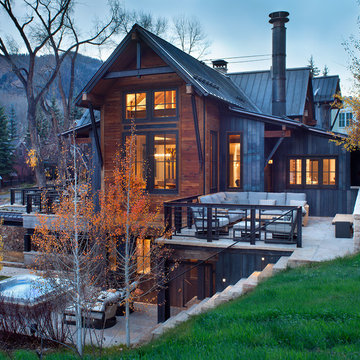
Immagine della facciata di una casa marrone rustica a piani sfalsati con rivestimenti misti e tetto a capanna
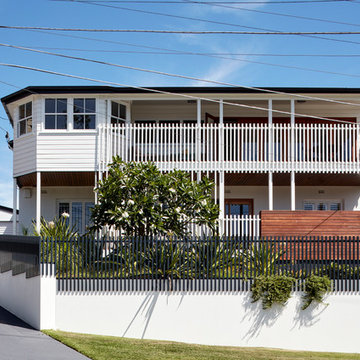
Christopher Frederick Jones
Esempio della villa bianca contemporanea a due piani con rivestimenti misti
Esempio della villa bianca contemporanea a due piani con rivestimenti misti
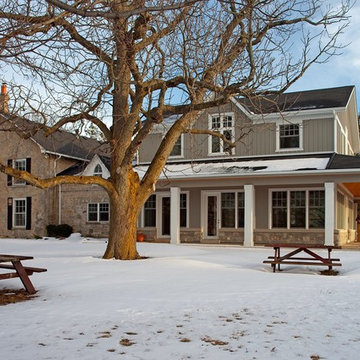
Foto della facciata di una casa grigia classica a due piani con rivestimenti misti
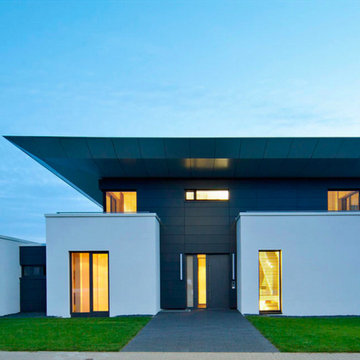
Immagine della facciata di una casa grande nera contemporanea a due piani con rivestimenti misti e tetto piano
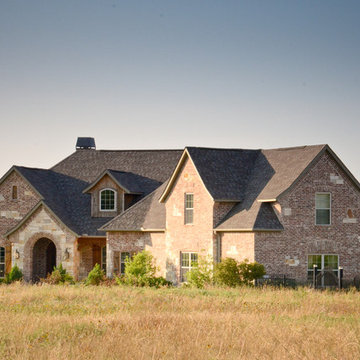
Esempio della villa bianca classica a due piani con rivestimenti misti, tetto a capanna e copertura a scandole
Facciate di case con rivestimenti misti
1
