Facciate di case con rivestimenti misti
Filtra anche per:
Budget
Ordina per:Popolari oggi
1 - 20 di 21 foto
1 di 5
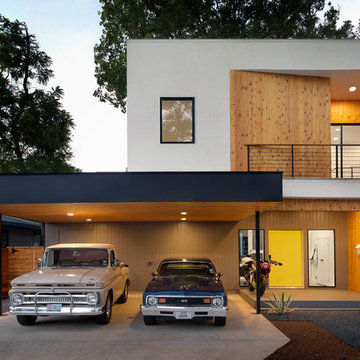
Balanced shade, dappled sunlight, and tree canopy views are the basis of the 518 Sacramento Drive house design. The entry is on center with the lot’s primary Live Oak tree, and each interior space has a unique relationship to this central element.
Composed of crisply-detailed, considered materials, surfaces and finishes, the home is a balance of sophistication and restraint. The two-story massing is designed to allow for a bold yet humble street presence, while each single-story wing extends through the site, forming intimate outdoor and indoor spaces.
Photo: Brian Mihealsick
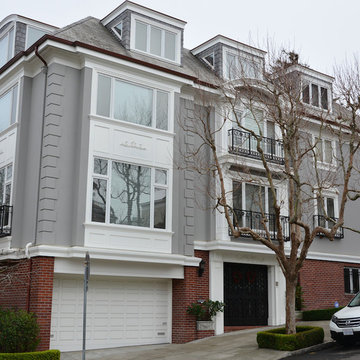
Esempio della facciata di un appartamento grande grigio classico a tre piani con rivestimenti misti, tetto a padiglione e copertura a scandole
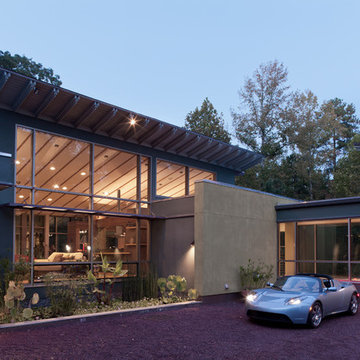
Photography by Russell Abraham ( http://www.russellabraham.com/)
Idee per la facciata di una casa ampia multicolore moderna a un piano con rivestimenti misti e copertura in metallo o lamiera
Idee per la facciata di una casa ampia multicolore moderna a un piano con rivestimenti misti e copertura in metallo o lamiera
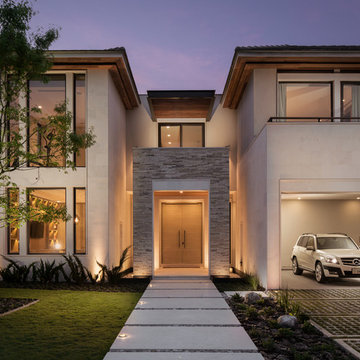
Photo credit: Mike Kelley
Ispirazione per la facciata di una casa beige contemporanea a due piani con rivestimenti misti
Ispirazione per la facciata di una casa beige contemporanea a due piani con rivestimenti misti
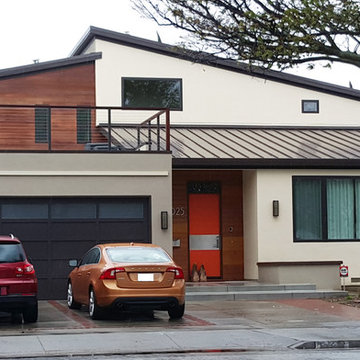
Esempio della villa multicolore contemporanea a due piani con rivestimenti misti
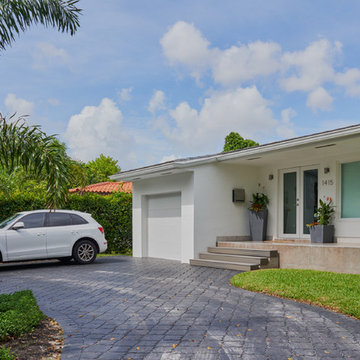
Immagine della villa bianca moderna a un piano di medie dimensioni con rivestimenti misti, tetto piano e copertura a scandole
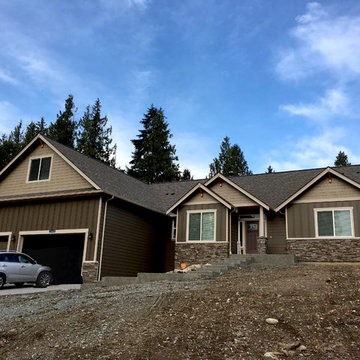
Classic craftsman-style home located on Conway Hill in the beautiful Skagit Valley. Home features an open-floor plan, vaulted ceilings, a detached RV garage, and an elegant outdoor living space. Traditional craftsman details can be found throughout the home, including built-in cabinets, cozy fireplaces, and crisp-white bathrooms.
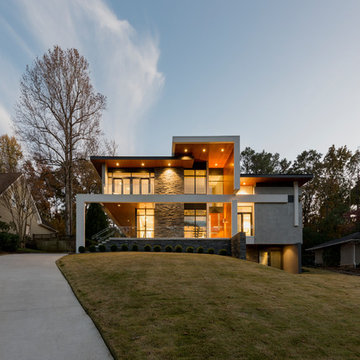
Photo Credit : William Diederik Schalkwijk Lincoln
Esempio della villa grigia contemporanea a tre piani con tetto piano e rivestimenti misti
Esempio della villa grigia contemporanea a tre piani con tetto piano e rivestimenti misti
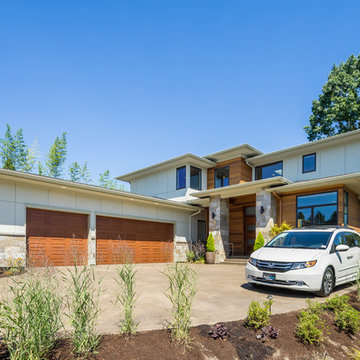
Immagine della facciata di una casa grande beige contemporanea a due piani con rivestimenti misti
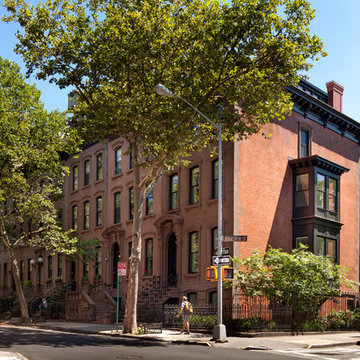
Chris Cooper Photographer
Immagine della facciata di una casa marrone a tre piani con rivestimenti misti
Immagine della facciata di una casa marrone a tre piani con rivestimenti misti
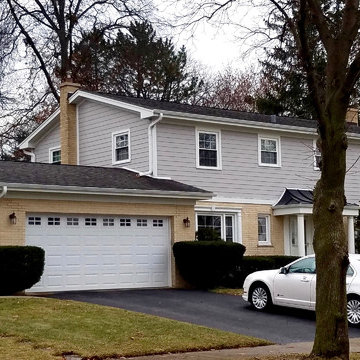
Arlington Heights, IL 60005 Colonial Style Home Exterior Remodel in James HardiePlank Lap Siding in new color ColorPlus Technology Pearl Gray, HardieTrim Arctic White and installed Metal Roof front entry Portico.
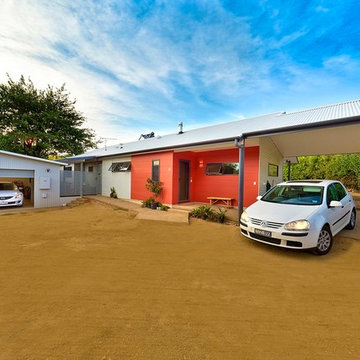
Rob Lacey Photography
Ispirazione per la villa multicolore country a un piano di medie dimensioni con rivestimenti misti, tetto a padiglione e copertura in metallo o lamiera
Ispirazione per la villa multicolore country a un piano di medie dimensioni con rivestimenti misti, tetto a padiglione e copertura in metallo o lamiera
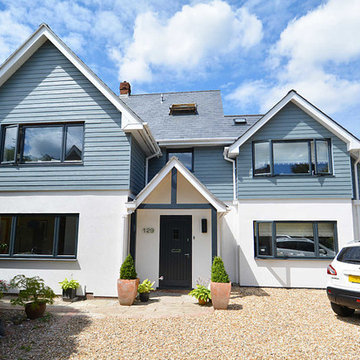
The exterior of the house was extensively renovated with a mix of render and weatherboarding, new windows and roof materials - all adding to the increased kerb appeal. See the next image for the BEFORE photo.
Photo Credit: Tricia Carroll Designs
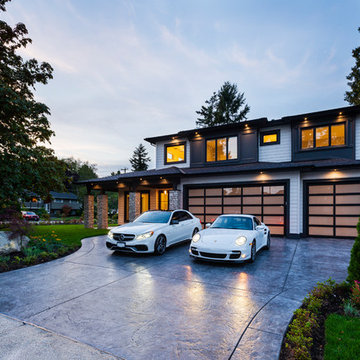
Immagine della facciata di una casa beige classica a tre piani di medie dimensioni con rivestimenti misti e copertura a scandole
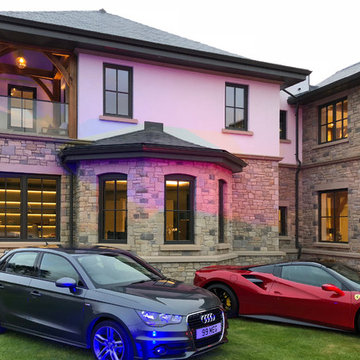
Traditional English design meets stunning contemporary styling in this estate-sized home designed by MossCreek. The designers at MossCreek created a home that allows for large-scale entertaining, white providing privacy and security for the client's family. Photo: MossCreek
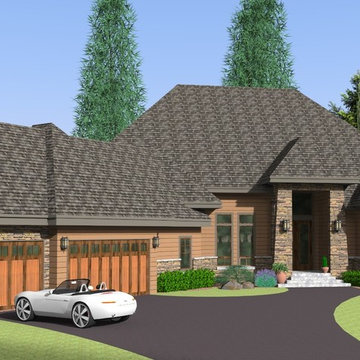
Immagine della facciata di una casa grande marrone classica a un piano con rivestimenti misti e tetto a padiglione
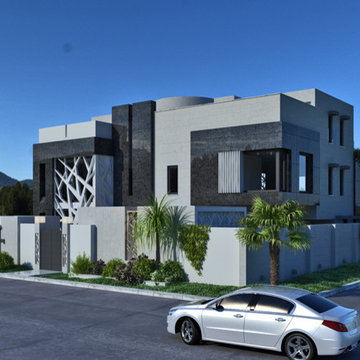
Ispirazione per la facciata di una casa bianca moderna a tre piani di medie dimensioni con rivestimenti misti e tetto a padiglione
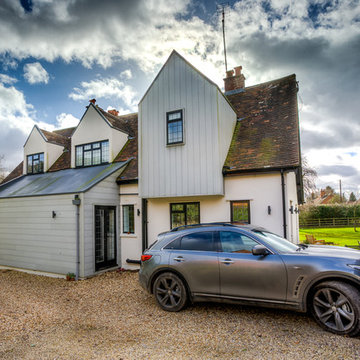
Moleskin Photography
Idee per la facciata di una casa grande grigia contemporanea a due piani con rivestimenti misti e copertura mista
Idee per la facciata di una casa grande grigia contemporanea a due piani con rivestimenti misti e copertura mista
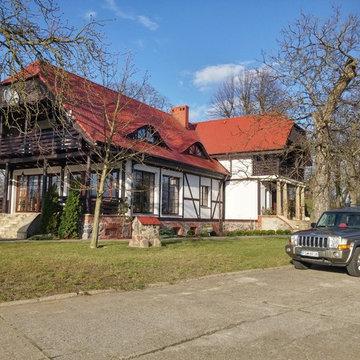
Idee per la facciata di una casa ampia bianca country a due piani con rivestimenti misti
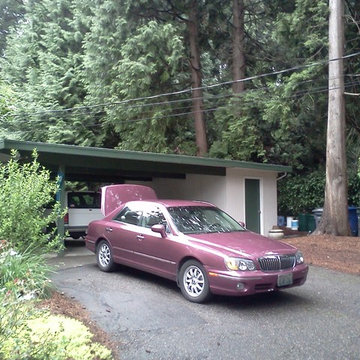
Before picture of single level carport adjacent to rambler
Esempio della facciata di una casa verde classica a due piani di medie dimensioni con rivestimenti misti e tetto a capanna
Esempio della facciata di una casa verde classica a due piani di medie dimensioni con rivestimenti misti e tetto a capanna
Facciate di case con rivestimenti misti
1