Facciate di case con rivestimenti misti
Filtra anche per:
Budget
Ordina per:Popolari oggi
101 - 120 di 583 foto
1 di 3
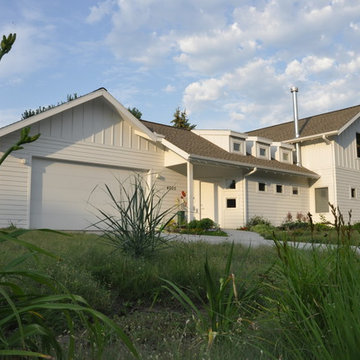
Architect: Michelle Penn, AIA Reminiscent of a farmhouse with simple lines and color, but yet a modern look influenced by the homeowner's Danish roots. This very compact home uses passive green building techniques. It is also wheelchair accessible and includes a elevator. It is located adjacent to a historical area so we wanted to use details such as the exposed rafter tails at the eaves. Photo Credit: Dave Thiel
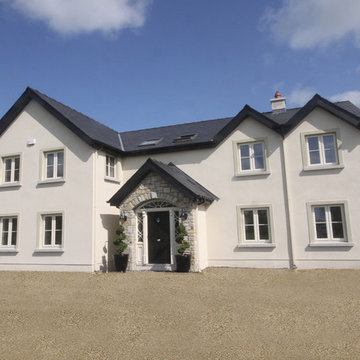
Metal Frame Construction Ltd
Esempio della villa grande beige classica a due piani con rivestimenti misti, tetto a capanna e copertura in tegole
Esempio della villa grande beige classica a due piani con rivestimenti misti, tetto a capanna e copertura in tegole
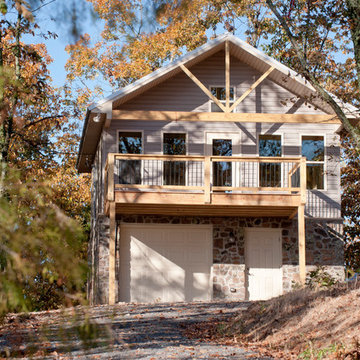
Ispirazione per la facciata di un appartamento piccolo grigio american style a due piani con rivestimenti misti, tetto a capanna e copertura a scandole
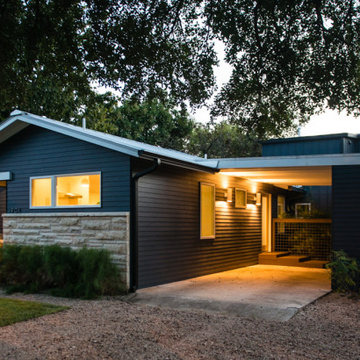
To reduce pavement on the site, a bed of gravel has instead been utilized for the front landscape, and entrance to the Piedmont House.
Esempio della villa blu moderna a piani sfalsati di medie dimensioni con rivestimenti misti, tetto a capanna e copertura a scandole
Esempio della villa blu moderna a piani sfalsati di medie dimensioni con rivestimenti misti, tetto a capanna e copertura a scandole
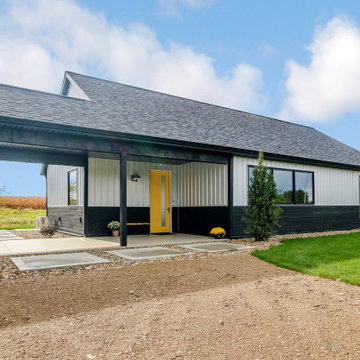
Esempio della villa piccola grigia scandinava a un piano con rivestimenti misti, tetto a capanna e copertura a scandole
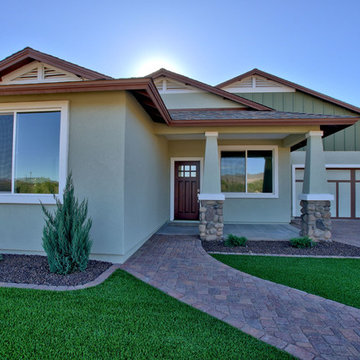
Idee per la facciata di una casa piccola multicolore american style a un piano con rivestimenti misti e tetto a padiglione
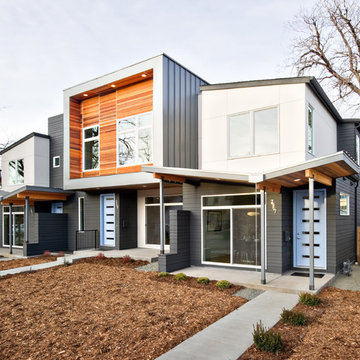
copyright 2014 BcDc
Immagine della facciata di una casa nera moderna a due piani di medie dimensioni con rivestimenti misti
Immagine della facciata di una casa nera moderna a due piani di medie dimensioni con rivestimenti misti
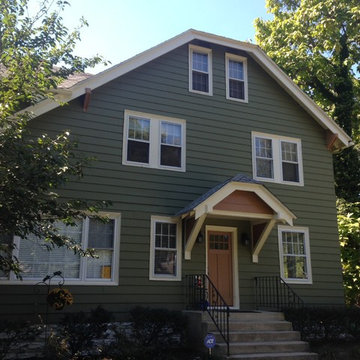
Exterior Painting completed this early century craftsman home. Painted in three tones of Sherwin Williams PaintsYanni Fikaris
Esempio della facciata di una casa verde american style a tre piani di medie dimensioni con rivestimenti misti
Esempio della facciata di una casa verde american style a tre piani di medie dimensioni con rivestimenti misti
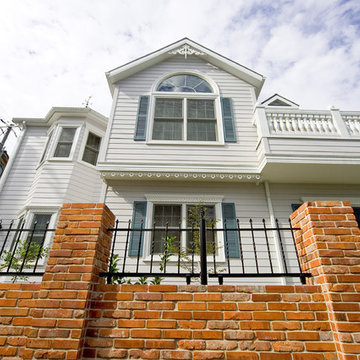
外観
© Maple Homes International.
Foto della villa bianca vittoriana a due piani di medie dimensioni con rivestimenti misti
Foto della villa bianca vittoriana a due piani di medie dimensioni con rivestimenti misti
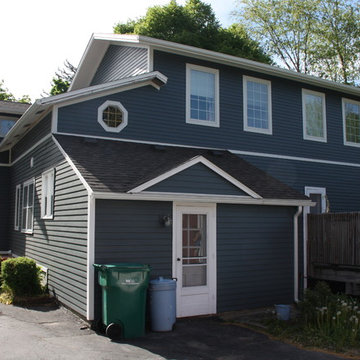
Rear view with raised roof addition for second floor bedrooms.
Foto della villa piccola grigia classica a due piani con rivestimenti misti, tetto a capanna e copertura a scandole
Foto della villa piccola grigia classica a due piani con rivestimenti misti, tetto a capanna e copertura a scandole
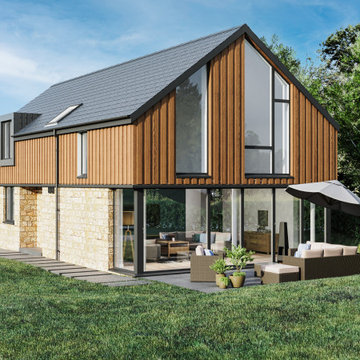
These are visuals from a set of 25 images created for the developer to market three new homes in Lancaster.
Esempio della villa grande beige moderna a due piani con rivestimenti misti, tetto a capanna, copertura in tegole, tetto grigio e pannelli e listelle di legno
Esempio della villa grande beige moderna a due piani con rivestimenti misti, tetto a capanna, copertura in tegole, tetto grigio e pannelli e listelle di legno
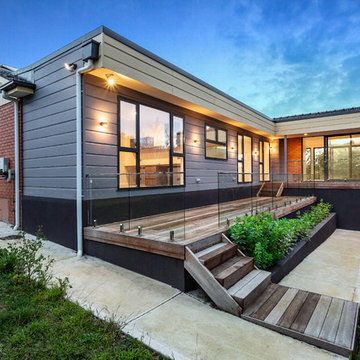
A rustic balcony and Hardie Board strip panel reinforce the rusticity of the design time while the new large glass panels lit up the interiors.
The floor decking is split into two levels to cater to the slope of the land.
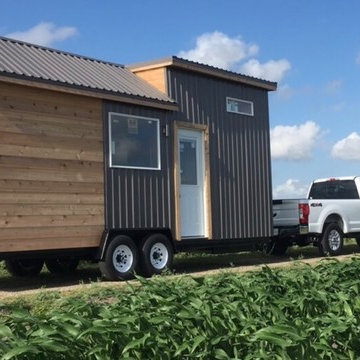
South Texas Tiny Homes
Foto della villa piccola grigia country a due piani con rivestimenti misti, tetto a capanna e copertura in metallo o lamiera
Foto della villa piccola grigia country a due piani con rivestimenti misti, tetto a capanna e copertura in metallo o lamiera
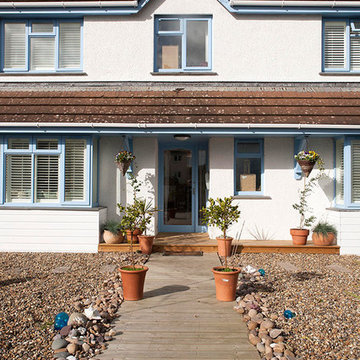
Private home of Interior Designer Elle Winsor-Grime in Rock, Cornwall. Photo by Simon Burt
Esempio della facciata di una casa piccola bianca stile marinaro a due piani con rivestimenti misti e tetto a capanna
Esempio della facciata di una casa piccola bianca stile marinaro a due piani con rivestimenti misti e tetto a capanna
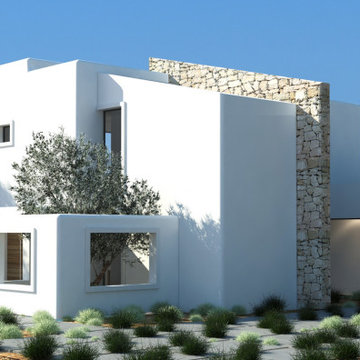
Vivienda unifamiliar entre medianeras con piscina. La Quinta Fachada Arquitectos Belén Jiménez Conca http://www.laQuintaFachada.com https://www.instagram.com/la_quinta_fachada_arquitectura https://www.facebook.com/laquintafachada/ Mov: +34 655 007 409 Altea · Calpe · Moraira · Javea · Denia
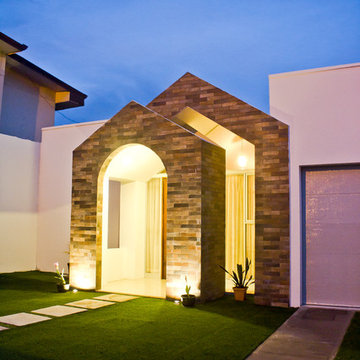
Idee per la villa piccola grigia contemporanea a un piano con rivestimenti misti, tetto a padiglione e copertura in metallo o lamiera
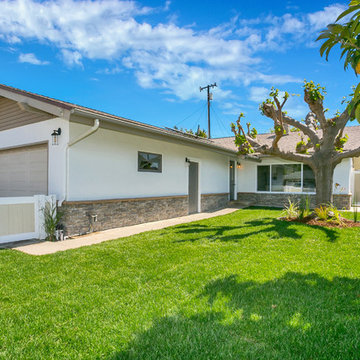
Ispirazione per la villa piccola bianca country a un piano con rivestimenti misti, tetto a capanna e copertura a scandole
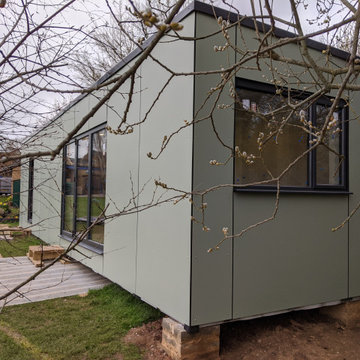
A stunning compact one bedroom annex shipping container home.
The perfect choice for a first time buyer, offering a truly affordable way to build their very own first home, or alternatively, the H1 would serve perfectly as a retirement home to keep loved ones close, but allow them to retain a sense of independence.
Features included with H1 are:
Master bedroom with fitted wardrobes.
Master shower room with full size walk-in shower enclosure, storage, modern WC and wash basin.
Open plan kitchen, dining, and living room, with large glass bi-folding doors.
DIMENSIONS: 12.5m x 2.8m footprint (approx.)
LIVING SPACE: 27 SqM (approx.)
PRICE: £49,000 (for basic model shown)
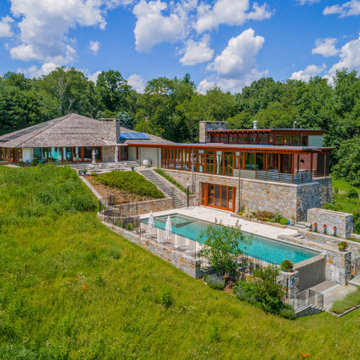
This property truly has it all! Progressive Geothermal and Solar Systems along with other renewable, sustainable materials make this both a spectacular & responsible retreat, truly "one of a kind". One must SEE this property to fully appreciate and understand it ~ Addition by Ike Kligerman Barclay Architects: Architectural Digest 2018 Top 100.
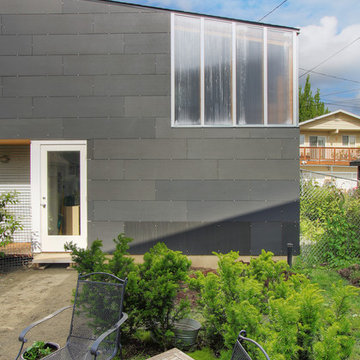
Buck Usher
Idee per la facciata di una casa piccola contemporanea a due piani con rivestimenti misti
Idee per la facciata di una casa piccola contemporanea a due piani con rivestimenti misti
Facciate di case con rivestimenti misti
6