Facciate di case con rivestimenti misti e tetto nero
Filtra anche per:
Budget
Ordina per:Popolari oggi
101 - 120 di 2.558 foto
1 di 3
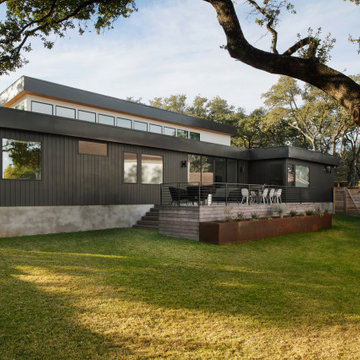
Idee per la villa grande nera moderna a un piano con rivestimenti misti, tetto piano, copertura in metallo o lamiera, tetto nero e pannelli e listelle di legno

Back of Home, View through towards Lake
Idee per la facciata di una casa grande nera moderna a tre piani con rivestimenti misti, copertura mista, tetto nero e pannelli sovrapposti
Idee per la facciata di una casa grande nera moderna a tre piani con rivestimenti misti, copertura mista, tetto nero e pannelli sovrapposti

Front view of Treehouse. Covered walkway with wood ceiling and metal detail work. Large deck overlooking creek below.
Ispirazione per la facciata di una casa bianca moderna a un piano di medie dimensioni con rivestimenti misti, copertura a scandole, tetto nero e pannelli sovrapposti
Ispirazione per la facciata di una casa bianca moderna a un piano di medie dimensioni con rivestimenti misti, copertura a scandole, tetto nero e pannelli sovrapposti
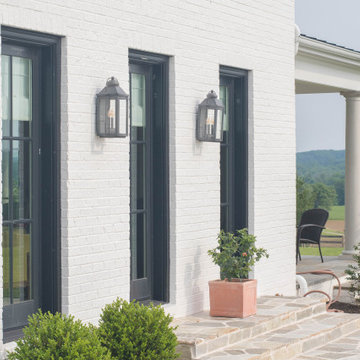
Foto della villa bianca country a due piani con rivestimenti misti, copertura mista, tetto nero e pannelli e listelle di legno
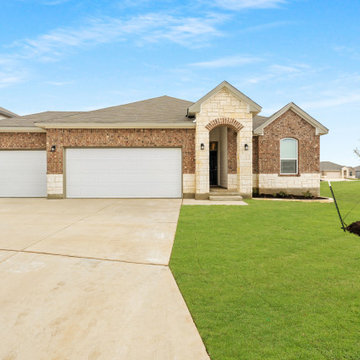
Ispirazione per la villa grande bianca american style a un piano con rivestimenti misti, tetto a padiglione, copertura a scandole e tetto nero
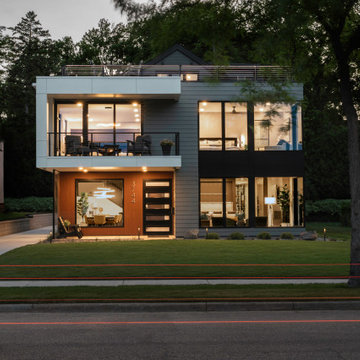
Front of Home, Large Windows look out towards one of Minneapolis's best urban Lakes
Idee per la villa grigia moderna a tre piani di medie dimensioni con rivestimenti misti, tetto a capanna, copertura a scandole, tetto nero e pannelli sovrapposti
Idee per la villa grigia moderna a tre piani di medie dimensioni con rivestimenti misti, tetto a capanna, copertura a scandole, tetto nero e pannelli sovrapposti
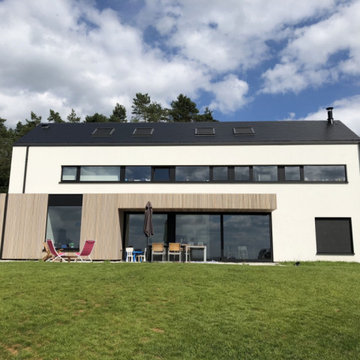
Façade en double isolation en panneau sandwich avec des grandes ouvertures.
Esempio della villa grande bianca moderna a tre piani con rivestimenti misti, tetto a capanna, copertura mista, tetto nero e pannelli sovrapposti
Esempio della villa grande bianca moderna a tre piani con rivestimenti misti, tetto a capanna, copertura mista, tetto nero e pannelli sovrapposti
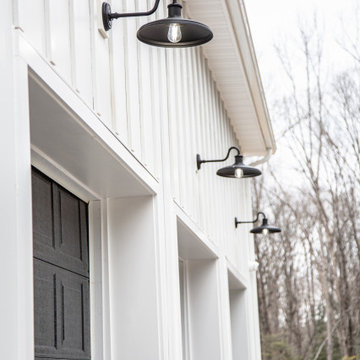
The exteriors of a new modern farmhouse home construction in Manakin-Sabot, VA.
Ispirazione per la villa grande multicolore country a quattro piani con rivestimenti misti, tetto a capanna, copertura mista, tetto nero e pannelli e listelle di legno
Ispirazione per la villa grande multicolore country a quattro piani con rivestimenti misti, tetto a capanna, copertura mista, tetto nero e pannelli e listelle di legno
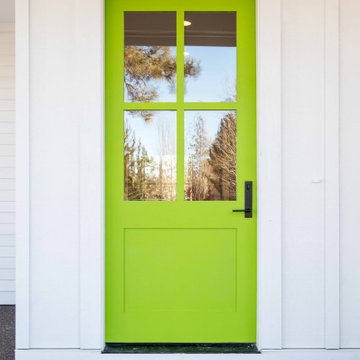
Immagine della villa grande bianca country a due piani con rivestimenti misti, tetto a capanna, copertura mista, tetto nero e pannelli e listelle di legno
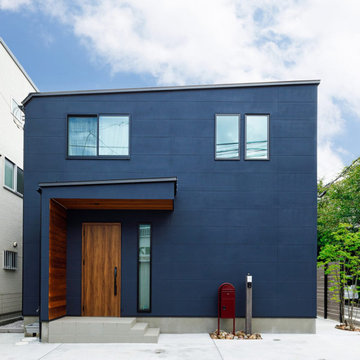
正面(ファサード)は明かり取りの縦スリット窓以外、目線の高さには窓を設けず、スッキリとしたデザインに。その分、玄関ドア付近に設けた板張りの袖壁と軒天が引き立ちます。
Ispirazione per la villa blu industriale a due piani di medie dimensioni con rivestimenti misti, tetto piano, copertura in metallo o lamiera e tetto nero
Ispirazione per la villa blu industriale a due piani di medie dimensioni con rivestimenti misti, tetto piano, copertura in metallo o lamiera e tetto nero
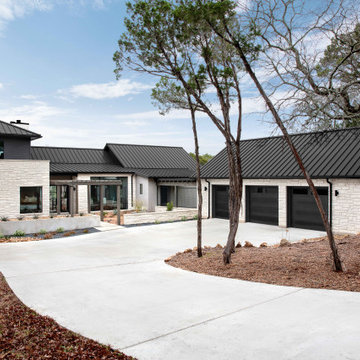
This Hill Country home is truly a Destination, with outdoor living that fully compliments the indoor living spaces. A seamless space that welcomes you in while begging you to come out.
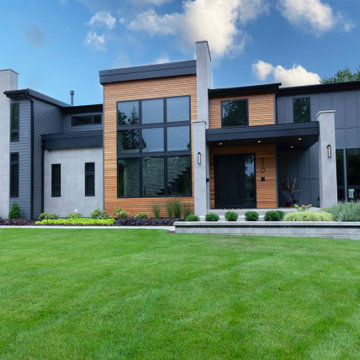
Amazing Contemporary home with 3 car garage, board & batten and cedar siding with tile accents.
Immagine della villa multicolore contemporanea a due piani con rivestimenti misti, copertura a scandole, tetto nero e pannelli e listelle di legno
Immagine della villa multicolore contemporanea a due piani con rivestimenti misti, copertura a scandole, tetto nero e pannelli e listelle di legno

Shingle details and handsome stone accents give this traditional carriage house the look of days gone by while maintaining all of the convenience of today. The goal for this home was to maximize the views of the lake and this three-story home does just that. With multi-level porches and an abundance of windows facing the water. The exterior reflects character, timelessness, and architectural details to create a traditional waterfront home.
The exterior details include curved gable rooflines, crown molding, limestone accents, cedar shingles, arched limestone head garage doors, corbels, and an arched covered porch. Objectives of this home were open living and abundant natural light. This waterfront home provides space to accommodate entertaining, while still living comfortably for two. The interior of the home is distinguished as well as comfortable.
Graceful pillars at the covered entry lead into the lower foyer. The ground level features a bonus room, full bath, walk-in closet, and garage. Upon entering the main level, the south-facing wall is filled with numerous windows to provide the entire space with lake views and natural light. The hearth room with a coffered ceiling and covered terrace opens to the kitchen and dining area.
The best views were saved on the upper level for the master suite. Third-floor of this traditional carriage house is a sanctuary featuring an arched opening covered porch, two walk-in closets, and an en suite bathroom with a tub and shower.
Round Lake carriage house is located in Charlevoix, Michigan. Round lake is the best natural harbor on Lake Michigan. Surrounded by the City of Charlevoix, it is uniquely situated in an urban center, but with access to thousands of acres of the beautiful waters of northwest Michigan. The lake sits between Lake Michigan to the west and Lake Charlevoix to the east.
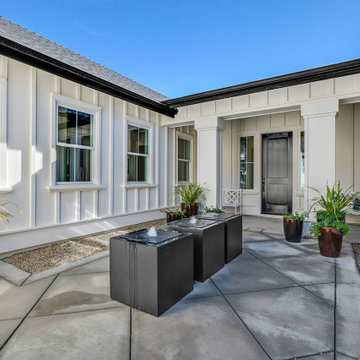
Foto della villa grande bianca country a un piano con rivestimenti misti, copertura a scandole, tetto nero e pannelli e listelle di legno
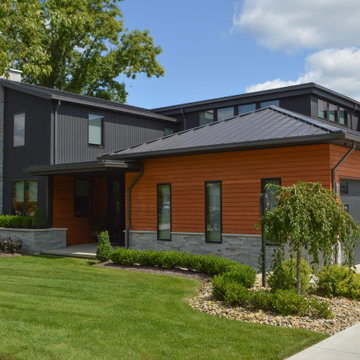
This lovely, contemporary lakeside home underwent a major renovation that also involved a two-story addition. Exterior design includes cedar siding, cultured stone, wrought iron entry door, balcony, spiral staircase down to an outdoor kitchen area with fireplace, seating, and hot tub. The windows' design was intentionally strategic with smaller, higher windows for privacy on the right and left sides of the house and a multiplicity of expansive windows facing the lake.
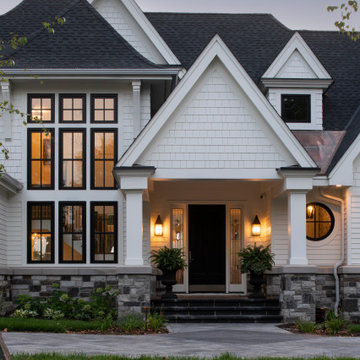
Builder: Michels Homes
Interior Design: Talla Skogmo Interior Design
Cabinetry Design: Megan at Michels Homes
Photography: Scott Amundson Photography
Idee per la villa grande bianca stile marinaro a due piani con rivestimenti misti, tetto a capanna, copertura a scandole, tetto nero e con scandole
Idee per la villa grande bianca stile marinaro a due piani con rivestimenti misti, tetto a capanna, copertura a scandole, tetto nero e con scandole

Hilltop home with stunning views of the Willamette Valley
Esempio della villa grande grigia moderna a due piani con rivestimenti misti, tetto a farfalla, copertura a scandole, tetto nero e pannelli sovrapposti
Esempio della villa grande grigia moderna a due piani con rivestimenti misti, tetto a farfalla, copertura a scandole, tetto nero e pannelli sovrapposti
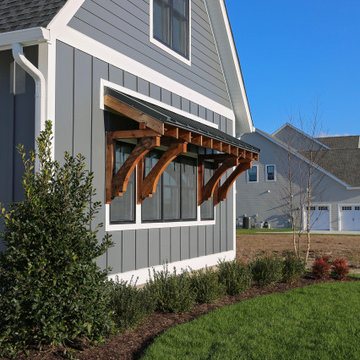
Hardie Night Gray
Esempio della villa grigia country a due piani con rivestimenti misti, tetto piano, copertura mista, tetto nero e pannelli e listelle di legno
Esempio della villa grigia country a due piani con rivestimenti misti, tetto piano, copertura mista, tetto nero e pannelli e listelle di legno
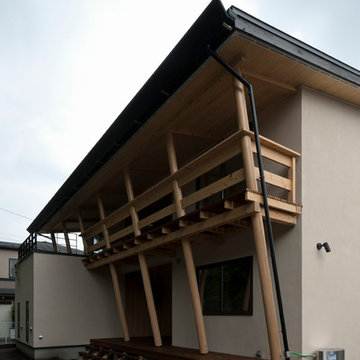
神社の森に面する研究者夫婦の家。集密書庫とご夫婦それぞれの小さな書斎を持つ。
バルコニーは檜丸太を用いて張り出し、屋根のある豊かな屋外空間をつくりだしています。
Photo by:KATSUHISA KIDA FOTOTECA
Foto della facciata di una casa scandinava a due piani con rivestimenti misti, copertura verde e tetto nero
Foto della facciata di una casa scandinava a due piani con rivestimenti misti, copertura verde e tetto nero
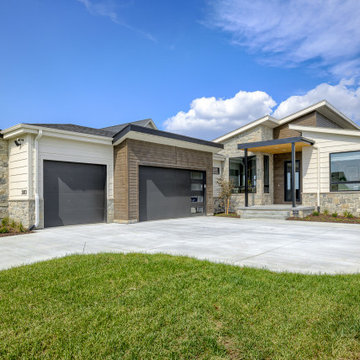
Ispirazione per la facciata di una casa bianca moderna a un piano con rivestimenti misti, copertura mista e tetto nero
Facciate di case con rivestimenti misti e tetto nero
6