Facciate di case con rivestimenti misti e pannelli e listelle di legno
Filtra anche per:
Budget
Ordina per:Popolari oggi
21 - 40 di 1.595 foto
1 di 3
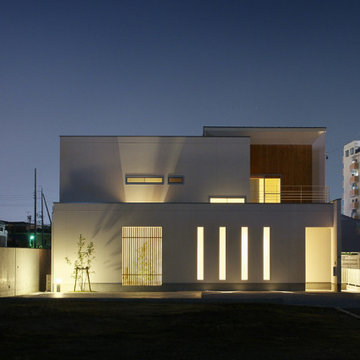
白を基調とした明るい外観。四角い箱を組み合わせたようなシンプルな形状。建物で囲んだ中庭はタイルデッキを設け内部からも庭を楽しめるようにしました。アプローチ部分はストロークを長く設定し、路地を思わせる魅力的な空間としています。木製の格子と天井の開口から差し込む光が優しく玄関前を照らしています。
Ispirazione per la villa bianca scandinava a due piani di medie dimensioni con rivestimenti misti, tetto piano, copertura in metallo o lamiera, tetto grigio e pannelli e listelle di legno
Ispirazione per la villa bianca scandinava a due piani di medie dimensioni con rivestimenti misti, tetto piano, copertura in metallo o lamiera, tetto grigio e pannelli e listelle di legno
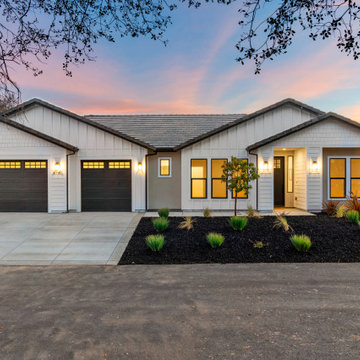
Esempio della villa bianca classica a un piano di medie dimensioni con rivestimenti misti, copertura in tegole, tetto grigio e pannelli e listelle di legno
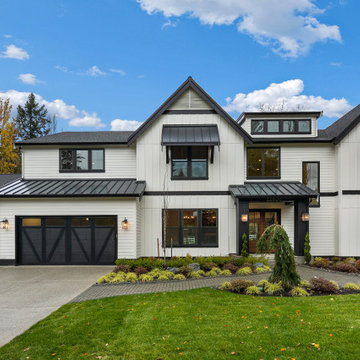
The Barbaro is a stunning modern farmhouse, combining the charm of rustic elements with sleek contemporary design. Its black-and-white color scheme creates a striking visual contrast that instantly catches the eye. The exterior showcases white sliding walls that provide a clean and crisp backdrop, while the black roofing and garage doors add a touch of modern sophistication.
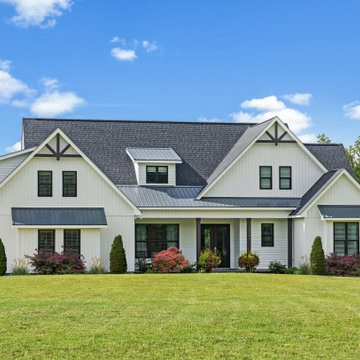
The Sloan is overflowing with modern farmhouse curb-appeal, from the decorative wooden brackets adorning the gables to the metal accent roof. The floor plan is equally impressive with a gourmet island kitchen, spacious dining room and ample outdoor living. Just inside the garage entry, a pantry is available for easy grocery drop-off and the utility room accesses a side porch and features a laundry sink. The master bedroom is a luxury retreat and two additional bedrooms complete the first floor. Upstairs, a bonus room with full bathroom functions as a guest suite or media room.
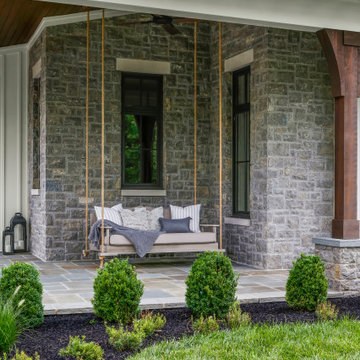
Foto della villa grande country a due piani con rivestimenti misti, copertura mista, tetto grigio e pannelli e listelle di legno
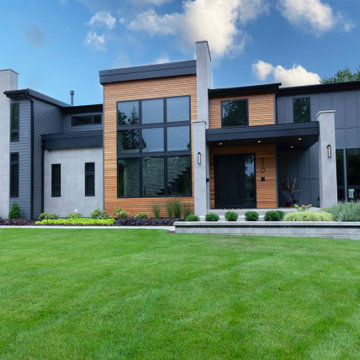
Amazing Contemporary home with 3 car garage, board & batten and cedar siding with tile accents.
Immagine della villa multicolore contemporanea a due piani con rivestimenti misti, copertura a scandole, tetto nero e pannelli e listelle di legno
Immagine della villa multicolore contemporanea a due piani con rivestimenti misti, copertura a scandole, tetto nero e pannelli e listelle di legno
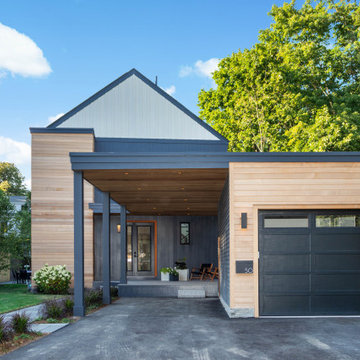
Street view of tasteful modern contemporary located on a narrow lot in Concord, MA.
Esempio della villa piccola nera contemporanea a tre piani con rivestimenti misti, tetto a capanna e pannelli e listelle di legno
Esempio della villa piccola nera contemporanea a tre piani con rivestimenti misti, tetto a capanna e pannelli e listelle di legno

View from beach.
Idee per la villa grigia stile marinaro a due piani di medie dimensioni con rivestimenti misti, tetto a capanna, copertura a scandole, tetto grigio e pannelli e listelle di legno
Idee per la villa grigia stile marinaro a due piani di medie dimensioni con rivestimenti misti, tetto a capanna, copertura a scandole, tetto grigio e pannelli e listelle di legno
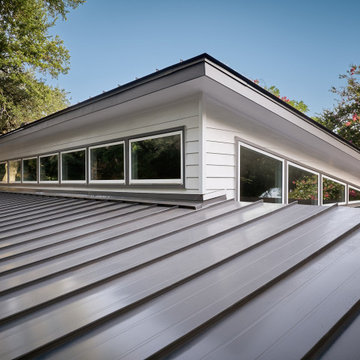
Our team of Austin architects transformed a 1950s home into a mid-century modern retreat for this renovation and addition project. The retired couple who owns the house came to us seeking a design that would bring in natural light and accommodate their many hobbies while offering a modern and streamlined design. The original structure featured an awkward floor plan of choppy spaces divided by various step-downs and a central living area that felt dark and closed off from the outside. Our main goal was to bring in natural light and take advantage of the property’s fantastic backyard views of a peaceful creek. We raised interior floors to the same level, eliminating sunken rooms and step-downs to allow for a more open, free-flowing floor plan. To increase natural light, we changed the traditional hip roofline to a more modern single slope with clerestory windows that take advantage of treetop views. Additionally, we added all new windows strategically positioned to frame views of the backyard. A new open-concept kitchen and living area occupy the central home where previously underutilized rooms once sat. The kitchen features an oversized island, quartzite counters, and upper glass cabinets that mirror the clerestory windows of the room. Large sliding doors spill out to a new covered and raised deck that overlooks Shoal Creek and new backyard amenities, like a bocce ball court and paved walkways. Finally, we finished the home's exterior with durable and low-maintenance cement plank siding and a metal roof in a palette of neutral grays and whites. A bright red door creates a warm welcome to this newly renovated Austin home.
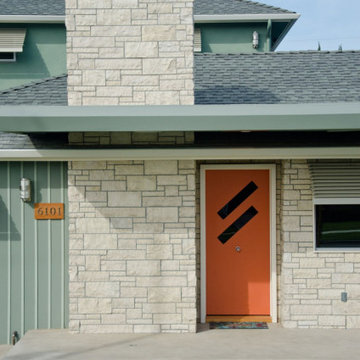
Ispirazione per la villa verde moderna a due piani con rivestimenti misti e pannelli e listelle di legno
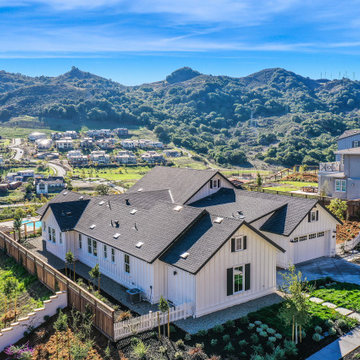
Foto della villa grande bianca country a un piano con rivestimenti misti, copertura a scandole, tetto nero e pannelli e listelle di legno
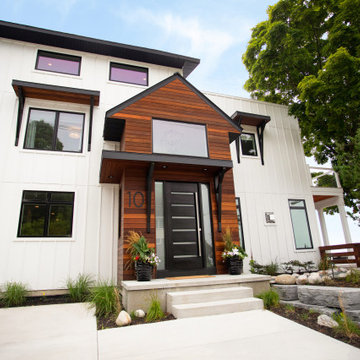
Ispirazione per la villa bianca contemporanea a due piani con rivestimenti misti, copertura a scandole, tetto nero e pannelli e listelle di legno
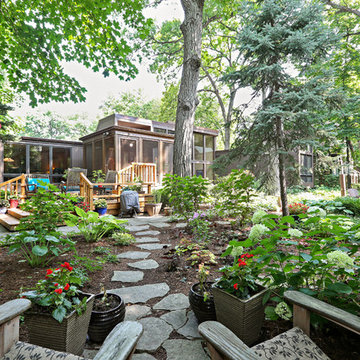
Large windows (existing and new to match ) let in ample daylight and views to their expansive gardens.
Photography by homeowner.
Idee per la villa ampia grigia moderna a due piani con rivestimenti misti, copertura a scandole, tetto piano, tetto marrone e pannelli e listelle di legno
Idee per la villa ampia grigia moderna a due piani con rivestimenti misti, copertura a scandole, tetto piano, tetto marrone e pannelli e listelle di legno
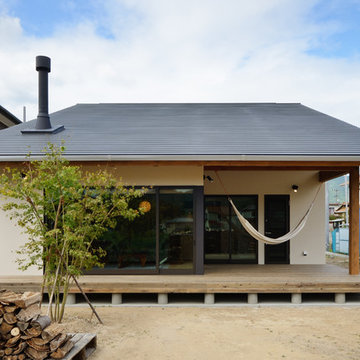
リビングから続く軒下の広々としたウッドデッキ。
ウッドデッキの上に吊るされたハンモックはお昼寝の特等席となります。
リビングからのアクセス可能な開放的な窓がとても印象的な薪ストーブが似合うおしゃれな平屋となりました。
Esempio della facciata di una casa beige a due piani di medie dimensioni con copertura in metallo o lamiera, rivestimenti misti e pannelli e listelle di legno
Esempio della facciata di una casa beige a due piani di medie dimensioni con copertura in metallo o lamiera, rivestimenti misti e pannelli e listelle di legno
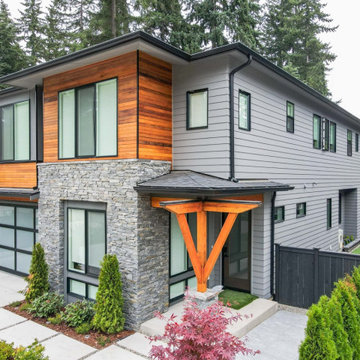
The use of grey and white creates a subtle beauty that's not overwhelmingly traditional. It gives your home a clean and fresh appearance both inside and out! However, if you use too many shaded grays, certain sections will appear dominating and predictable. As a result, we chose to design and include cedar siding to complement the color palette with a strong and brilliant Burnished Amber tint. The front entry accentuated the wood siding, which is surrounded by a uniformly beautiful gray and white palette. The window appeared to be moving onto this light side of the home as well. The overall exterior concept is a modern gray and white home with a burnished amber tone.
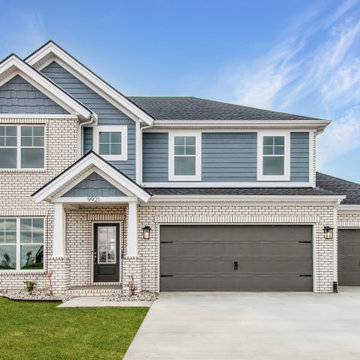
Ispirazione per la villa grande multicolore american style a due piani con rivestimenti misti, tetto a padiglione, copertura a scandole, tetto nero e pannelli e listelle di legno
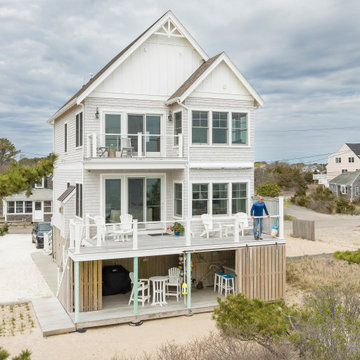
Foto della villa stile marinaro a due piani con rivestimenti misti, copertura a scandole e pannelli e listelle di legno

Ispirazione per la villa bianca country a un piano di medie dimensioni con rivestimenti misti, copertura mista, tetto grigio, pannelli e listelle di legno e abbinamento di colori
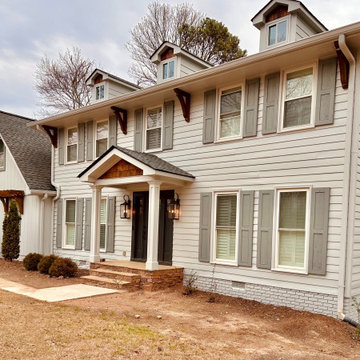
Indian Hills Makeover Exterior Renovation by Atlanta Curb Appeal. Cedar accents added. New front doorway.
Idee per la villa grande bianca classica a due piani con rivestimenti misti, falda a timpano, copertura a scandole, tetto marrone e pannelli e listelle di legno
Idee per la villa grande bianca classica a due piani con rivestimenti misti, falda a timpano, copertura a scandole, tetto marrone e pannelli e listelle di legno
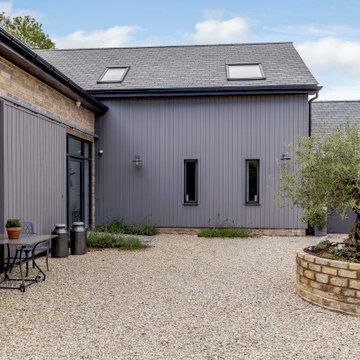
The Goat Shed, Devon.
Externally the goat shed features a stunning combination of composite cladding and local stone, with dark window opening and a matching grey pair of garage doors.
We used a large sliding doorway to really give a nod to the sites previous life as an agricultural shed.
Facciate di case con rivestimenti misti e pannelli e listelle di legno
2