Facciate di case con rivestimenti misti e copertura mista
Filtra anche per:
Budget
Ordina per:Popolari oggi
221 - 240 di 4.223 foto
1 di 3
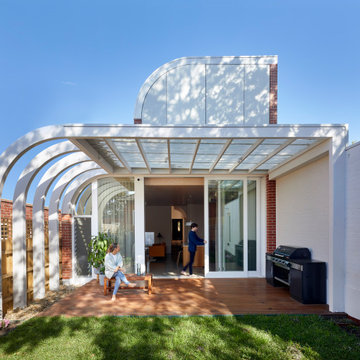
Photo by Tatjana Plitt.
Foto della villa grande bianca contemporanea a un piano con rivestimenti misti, tetto piano e copertura mista
Foto della villa grande bianca contemporanea a un piano con rivestimenti misti, tetto piano e copertura mista
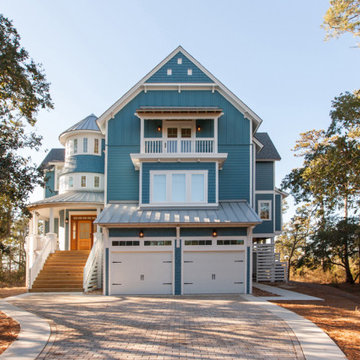
Esempio della villa grande blu stile marinaro a tre piani con rivestimenti misti e copertura mista

Idee per la villa grande multicolore contemporanea a piani sfalsati con rivestimenti misti, tetto piano e copertura mista
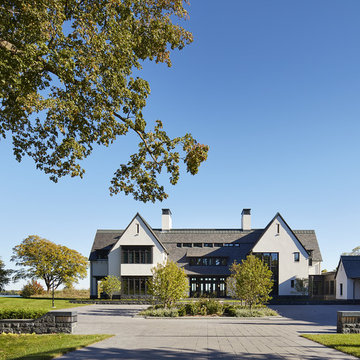
Builder: John Kraemer & Sons | Architect: TEA2 Architects | Interiors: Sue Weldon | Landscaping: Keenan & Sveiven | Photography: Corey Gaffer
Idee per la villa ampia bianca classica a tre piani con rivestimenti misti e copertura mista
Idee per la villa ampia bianca classica a tre piani con rivestimenti misti e copertura mista

Back of Home, View through towards Lake
Idee per la facciata di una casa grande nera moderna a tre piani con rivestimenti misti, copertura mista, tetto nero e pannelli sovrapposti
Idee per la facciata di una casa grande nera moderna a tre piani con rivestimenti misti, copertura mista, tetto nero e pannelli sovrapposti
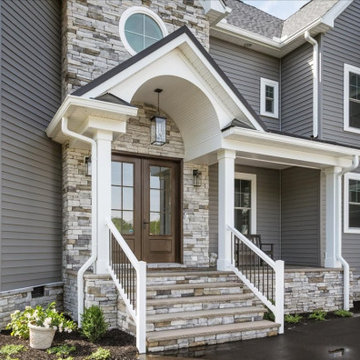
Coastal Style exterior on this custom home on the river.
Idee per la villa ampia grigia stile marinaro a due piani con rivestimenti misti, tetto a padiglione, copertura mista, tetto grigio e pannelli e listelle di legno
Idee per la villa ampia grigia stile marinaro a due piani con rivestimenti misti, tetto a padiglione, copertura mista, tetto grigio e pannelli e listelle di legno
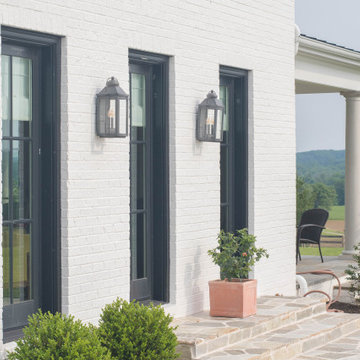
Foto della villa bianca country a due piani con rivestimenti misti, copertura mista, tetto nero e pannelli e listelle di legno
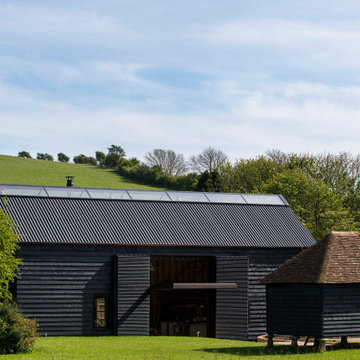
Shortlisted for the prestigious Stephen Lawrence National Architecture Award, and winning a RIBA South East Regional Award (2015), the kinetic Ancient Party Barn is a playful re-working of historic agricultural buildings for residential use.
Our clients, a fashion designer and a digital designer, are avid collectors of reclaimed architectural artefacts. Together with the existing fabric of the barn, their discoveries formed the material palette. The result – part curation, part restoration – is a unique interpretation of the 18th Century threshing barn.
The design (2,295 sqft) subverts the familiar barn-conversion type, creating hermetic, introspective spaces set in open countryside. A series of industrial mechanisms fold and rotate the facades to allow for broad views of the landscape. When they are closed, they afford cosy protection and security. These high-tech, kinetic moments occur without harming the fabric and character of the existing, handmade timber structure. Liddicoat & Goldhill’s conservation specialism, combined with strong relationships with expert craftspeople and engineers lets the clients’ contemporary vision co-exist with the humble, historic barn architecture.
A steel and timber mezzanine inside the main space creates an open-plan, master bedroom and bathroom above, and a cosy living area below. The mezzanine is supported by a tapering brick chimney inspired by traditional Kentish brick ovens; a cor-ten helical staircase cantilevers from the chimney. The kitchen is a free-standing composition of furniture at the opposite end of the barn space, combining new and reclaimed furniture with custom-made steel gantries. These ledges and ladders contain storage shelves and hanging space, and create a route up through the barn timbers to a floating ‘crows nest’ sleeping platform in the roof. Within the low-rise buildings reaching south from the main barn, a series of new ragstone interior walls, like the cattle stalls they replaced, delineate a series of simple sleeping rooms for guests.
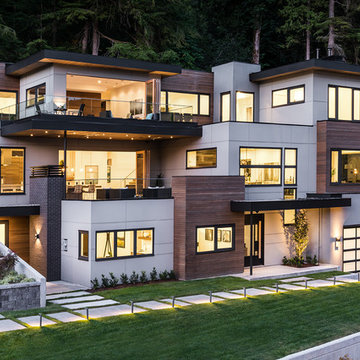
Photography by Luke Potter
Foto della villa grande contemporanea a tre piani con rivestimenti misti, tetto piano e copertura mista
Foto della villa grande contemporanea a tre piani con rivestimenti misti, tetto piano e copertura mista
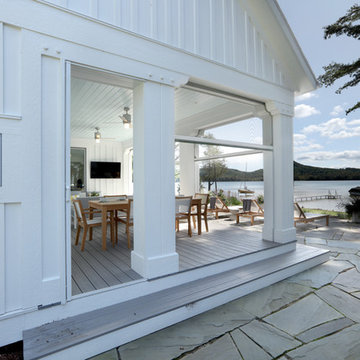
Builder: Falcon Custom Homes
Interior Designer: Mary Burns - Gallery
Photographer: Mike Buck
A perfectly proportioned story and a half cottage, the Farfield is full of traditional details and charm. The front is composed of matching board and batten gables flanking a covered porch featuring square columns with pegged capitols. A tour of the rear façade reveals an asymmetrical elevation with a tall living room gable anchoring the right and a low retractable-screened porch to the left.
Inside, the front foyer opens up to a wide staircase clad in horizontal boards for a more modern feel. To the left, and through a short hall, is a study with private access to the main levels public bathroom. Further back a corridor, framed on one side by the living rooms stone fireplace, connects the master suite to the rest of the house. Entrance to the living room can be gained through a pair of openings flanking the stone fireplace, or via the open concept kitchen/dining room. Neutral grey cabinets featuring a modern take on a recessed panel look, line the perimeter of the kitchen, framing the elongated kitchen island. Twelve leather wrapped chairs provide enough seating for a large family, or gathering of friends. Anchoring the rear of the main level is the screened in porch framed by square columns that match the style of those found at the front porch. Upstairs, there are a total of four separate sleeping chambers. The two bedrooms above the master suite share a bathroom, while the third bedroom to the rear features its own en suite. The fourth is a large bunkroom above the homes two-stall garage large enough to host an abundance of guests.
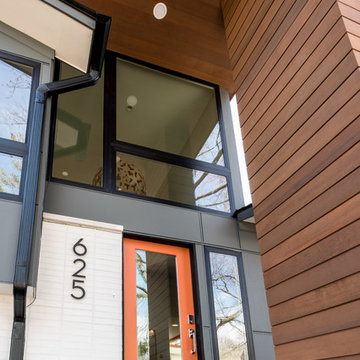
Foto della villa grande multicolore moderna a due piani con rivestimenti misti, tetto piano e copertura mista
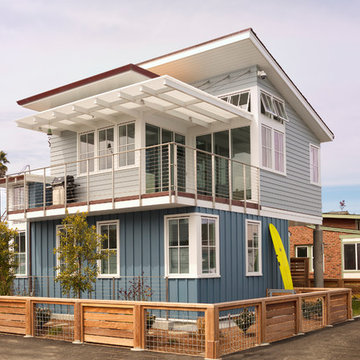
Gina Viscusi Elson - Interior Designer
Kathryn Strickland - Landscape Architect
Meschi Construction - General Contractor
Michael Hospelt - Photographer
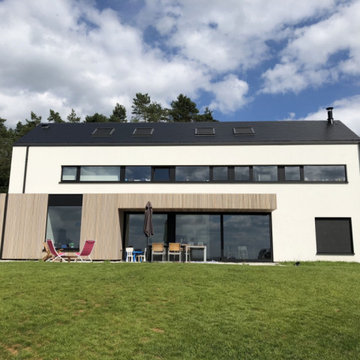
Façade en double isolation en panneau sandwich avec des grandes ouvertures.
Esempio della villa grande bianca moderna a tre piani con rivestimenti misti, tetto a capanna, copertura mista, tetto nero e pannelli sovrapposti
Esempio della villa grande bianca moderna a tre piani con rivestimenti misti, tetto a capanna, copertura mista, tetto nero e pannelli sovrapposti
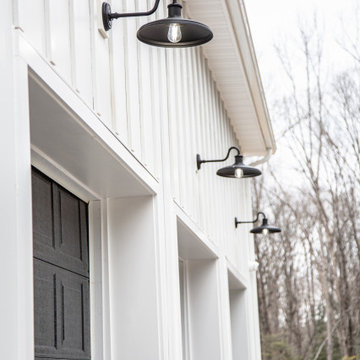
The exteriors of a new modern farmhouse home construction in Manakin-Sabot, VA.
Ispirazione per la villa grande multicolore country a quattro piani con rivestimenti misti, tetto a capanna, copertura mista, tetto nero e pannelli e listelle di legno
Ispirazione per la villa grande multicolore country a quattro piani con rivestimenti misti, tetto a capanna, copertura mista, tetto nero e pannelli e listelle di legno
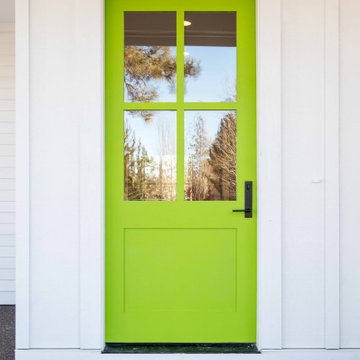
Immagine della villa grande bianca country a due piani con rivestimenti misti, tetto a capanna, copertura mista, tetto nero e pannelli e listelle di legno
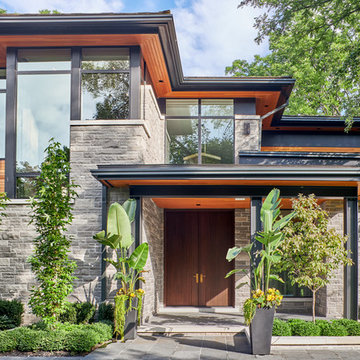
Foto della villa grande multicolore contemporanea a due piani con rivestimenti misti, tetto piano e copertura mista
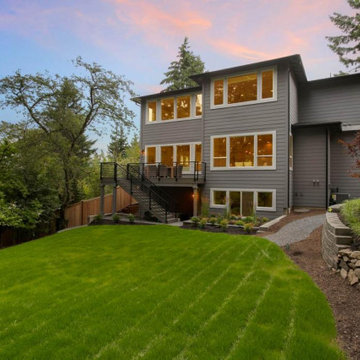
Idee per la villa ampia grigia contemporanea a tre piani con rivestimenti misti, tetto piano e copertura mista
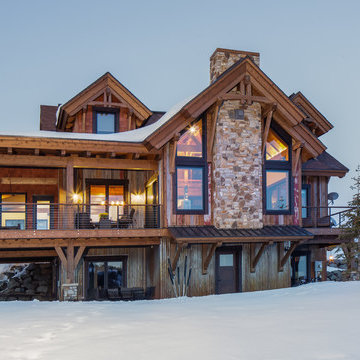
Foto della villa grigia rustica a tre piani di medie dimensioni con rivestimenti misti, tetto a capanna e copertura mista
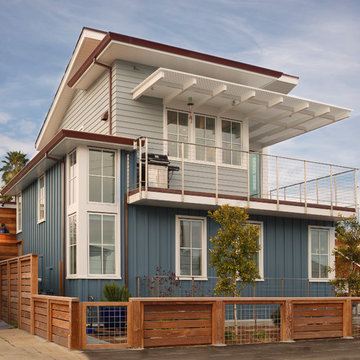
Gina Viscusi Elson - Interior Designer
Kathryn Strickland - Landscape Architect
Meschi Construction - General Contractor
Michael Hospelt - Photographer
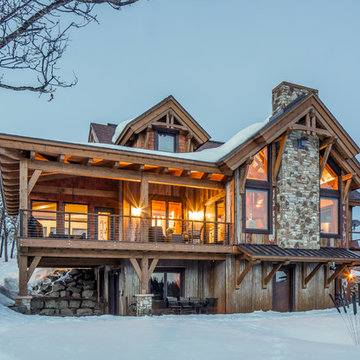
Foto della villa grigia rustica a tre piani di medie dimensioni con rivestimenti misti, tetto a capanna e copertura mista
Facciate di case con rivestimenti misti e copertura mista
12