Facciate di case con rivestimenti misti e copertura mista
Filtra anche per:
Budget
Ordina per:Popolari oggi
181 - 200 di 4.223 foto
1 di 3
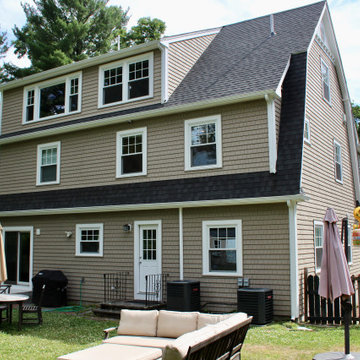
A two story addition is built on top of an existing arts and crafts style ranch is capped with a gambrel roof to minimize the effects of height..
Idee per la villa beige american style a tre piani di medie dimensioni con rivestimenti misti, tetto a mansarda, copertura mista e pannelli e listelle di legno
Idee per la villa beige american style a tre piani di medie dimensioni con rivestimenti misti, tetto a mansarda, copertura mista e pannelli e listelle di legno
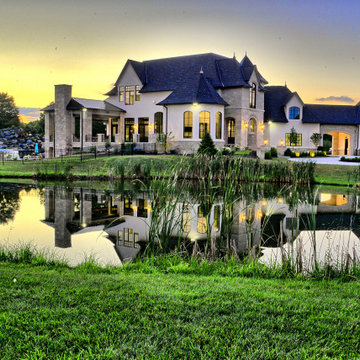
At night, this home comes alive with custom exterior lighting. A long driveway leads you to this amazing home. It features a covered and arched entry, two front turrets and a mix of stucco and stone covers the exterior. A circular drive makes access to front entry easy for your guests. The side of the home borders a beautiful and relaxing pond.
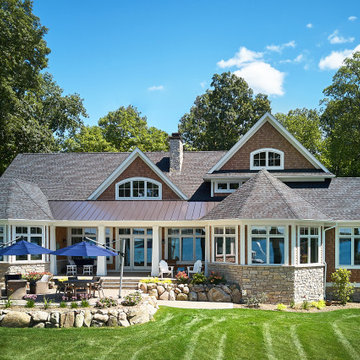
A lakefront patio and amazing exterior view of this Craftsman style home with a covered porch
Photo by Ashley Avila Photography
Ispirazione per la villa grande marrone american style a due piani con rivestimenti misti, copertura mista e tetto marrone
Ispirazione per la villa grande marrone american style a due piani con rivestimenti misti, copertura mista e tetto marrone

Foto della facciata di un appartamento grande bianco contemporaneo a tre piani con rivestimenti misti, tetto piano e copertura mista
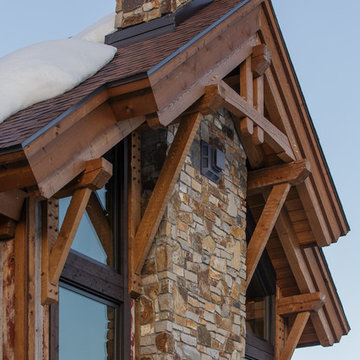
Ispirazione per la villa grigia rustica a tre piani di medie dimensioni con rivestimenti misti, tetto a capanna e copertura mista
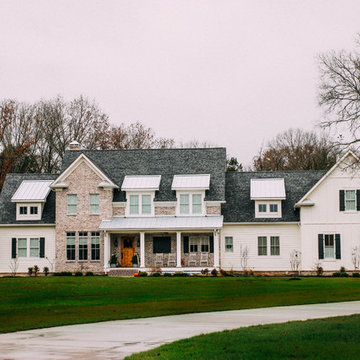
Foto della villa grande bianca country a due piani con rivestimenti misti, tetto a capanna e copertura mista
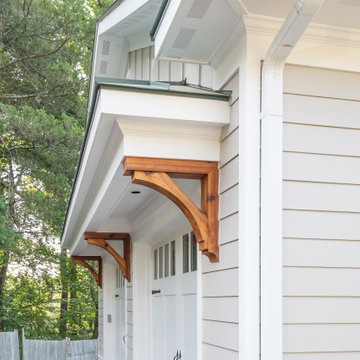
Custom remodel and build in the heart of Ruxton, Maryland. The foundation was kept and Eisenbrandt Companies remodeled the entire house with the design from Andy Niazy Architecture. A beautiful combination of painted brick and hardy siding, this home was built to stand the test of time. Accented with standing seam roofs and board and batten gambles. Custom garage doors with wood corbels. Marvin Elevate windows with a simplistic grid pattern. Blue stone walkway with old Carolina brick as its border. Versatex trim throughout.
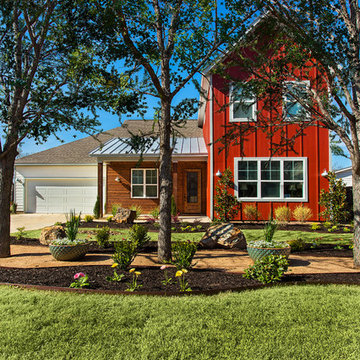
Photography by Vernon Wentz of Ad Imagery
Immagine della villa rossa country a due piani di medie dimensioni con rivestimenti misti e copertura mista
Immagine della villa rossa country a due piani di medie dimensioni con rivestimenti misti e copertura mista
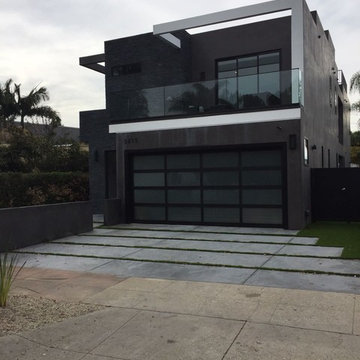
Immagine della villa grande nera moderna a due piani con rivestimenti misti, tetto piano e copertura mista

for more visit: https://yantramstudio.com/3d-architectural-exterior-rendering-cgi-animation/
Welcome to our 3D visualization studio, where we've crafted an exquisite exterior glass house design that harmonizes seamlessly with its surroundings. The design is a symphony of modern architecture and natural beauty, creating a serene oasis for relaxation and recreation.
The Architectural Rendering Services of the glass house is a masterpiece of contemporary design, featuring sleek lines and expansive windows that allow natural light to flood the interior. The glass walls provide breathtaking views of the surrounding landscape, blurring the boundaries between indoor and outdoor living spaces.
Nestled within the lush greenery surrounding the house is a meticulously landscaped ground, designed to enhance the sense of tranquility and connection with nature. A variety of plants, trees, and flowers create a peaceful ambiance, while pathways invite residents and guests to explore the grounds at their leisure.
The lighting design is equally impressive, with strategically placed fixtures illuminating key features of the house and landscape. Soft, ambient lighting enhances the mood and atmosphere, creating a welcoming environment day or night.
A comfortable seating area beckons residents to unwind and enjoy the beauty of their surroundings. Plush outdoor furniture invites relaxation, while cozy throws and cushions add warmth and comfort. The seating area is the perfect spot to entertain guests or simply enjoy a quiet moment alone with a good book.
For those who enjoy staying active, a dedicated cycling area provides the perfect opportunity to get some exercise while taking in the scenic views. The cycling area features smooth, well-maintained paths that wind through the grounds, offering a picturesque backdrop for a leisurely ride.
In summary, our 3d Exterior Rendering Services glass house design offers the perfect blend of modern luxury and natural beauty. From the comfortable seating area to the cycling area and beyond, every detail has been carefully considered to create a truly exceptional living experience.
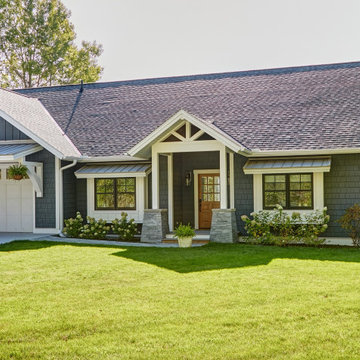
Esempio della villa grande blu stile marinaro a un piano con rivestimenti misti, tetto a capanna e copertura mista
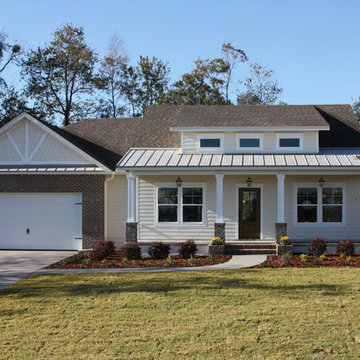
Paint: Brand: Porter, Color: Southern Breeze
Brick: Style: Pine Hall Brick, Color: Sedgefield
Door: Style: DRG29 w/ 4 lite, Color: Coffee 711
Idee per la facciata di una casa gialla country a un piano di medie dimensioni con rivestimenti misti e copertura mista
Idee per la facciata di una casa gialla country a un piano di medie dimensioni con rivestimenti misti e copertura mista
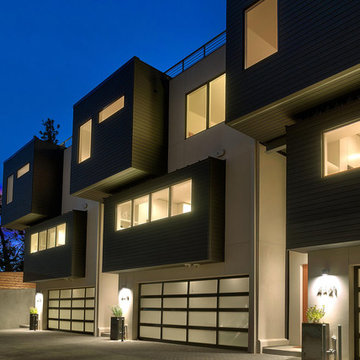
Ispirazione per la facciata di una casa a schiera ampia grigia moderna a tre piani con rivestimenti misti, tetto piano e copertura mista
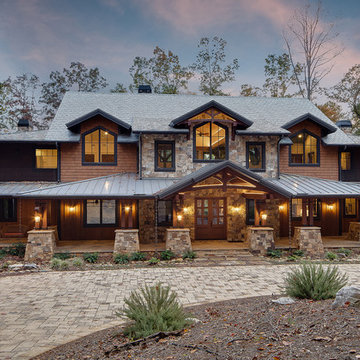
Esempio della villa marrone rustica a due piani con rivestimenti misti, tetto a capanna e copertura mista
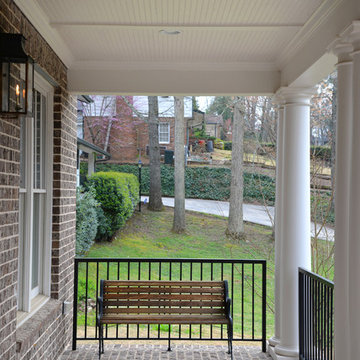
Ispirazione per la villa grande marrone classica a due piani con rivestimenti misti, tetto a padiglione e copertura mista

Front entry courtyard featuring a fountain, fire pit, exterior wall sconces, custom windows, and luxury landscaping.
Idee per la villa ampia multicolore mediterranea a due piani con rivestimenti misti, tetto a capanna, copertura mista, tetto marrone e con scandole
Idee per la villa ampia multicolore mediterranea a due piani con rivestimenti misti, tetto a capanna, copertura mista, tetto marrone e con scandole
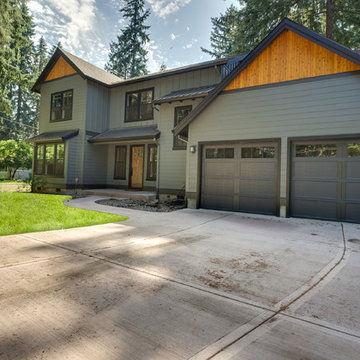
Our client's wanted to create a home that was a blending of a classic farmhouse style with a modern twist, both on the interior layout and styling as well as the exterior. With two young children, they sought to create a plan layout which would provide open spaces and functionality for their family but also had the flexibility to evolve and modify the use of certain spaces as their children and lifestyle grew and changed.
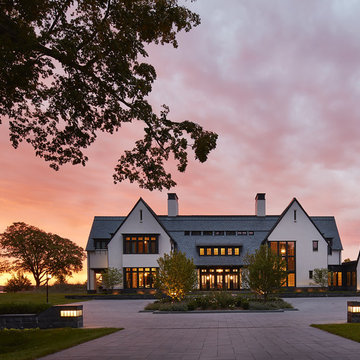
Builder: John Kraemer & Sons | Architect: TEA2 Architects | Interiors: Sue Weldon | Landscaping: Keenan & Sveiven | Photography: Corey Gaffer
Esempio della villa ampia bianca classica a tre piani con rivestimenti misti e copertura mista
Esempio della villa ampia bianca classica a tre piani con rivestimenti misti e copertura mista
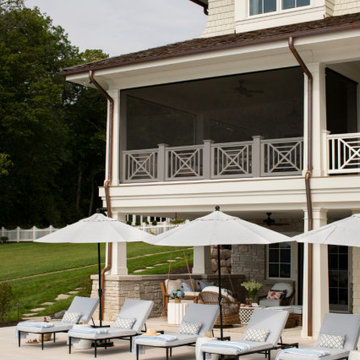
https://www.lowellcustomhomes.com
Photo by www.aimeemazzenga.com
Interior Design by www.northshorenest.com
Relaxed luxury on the shore of beautiful Geneva Lake in Wisconsin.
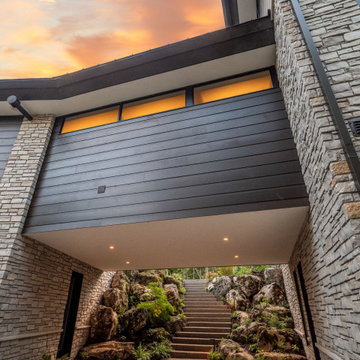
Nestled along the shore of Lake Michigan lies this modern and sleek outdoor living focused home. The intentional design of the home allows for views of the lake from all levels. The black trimmed floor-to-ceiling windows and overhead doors are subdivided into horizontal panes of glass, further reinforcing the modern aesthetic.
The rear of the home overlooks the calm waters of the lake and showcases an outdoor lover’s dream. The rear elevation highlights several gathering areas including a covered patio, hot tub, lakeside seating, and a large campfire space for entertaining.
This modern-style home features crisp horizontal lines and outdoor spaces that playfully offset the natural surrounding. Stunning mixed materials and contemporary design elements elevate this three-story home. Dark horinizoal siding and natural stone veneer are set against black windows and a dark hip roof with metal accents.
Facciate di case con rivestimenti misti e copertura mista
10