Facciate di case con rivestimenti misti e copertura mista
Filtra anche per:
Budget
Ordina per:Popolari oggi
201 - 220 di 4.223 foto
1 di 3
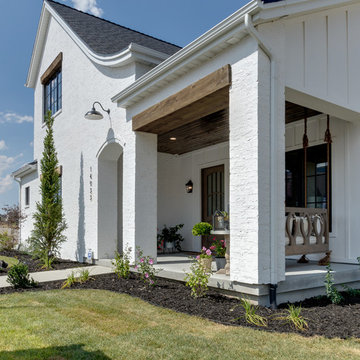
Interior Designer: Simons Design Studio
Builder: Magleby Construction
Photography: Allison Niccum
Ispirazione per la villa bianca country a due piani di medie dimensioni con rivestimenti misti e copertura mista
Ispirazione per la villa bianca country a due piani di medie dimensioni con rivestimenti misti e copertura mista
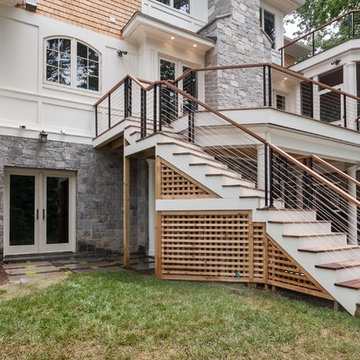
Idee per la villa multicolore classica a tre piani con rivestimenti misti e copertura mista
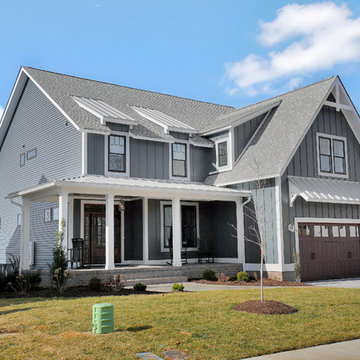
Front elevation of the Shenandoah includes Hardie Board and Batten, black windows with grey trim, light grey metal roof, and wood accents!
Idee per la villa blu country a tre piani con rivestimenti misti, tetto a capanna e copertura mista
Idee per la villa blu country a tre piani con rivestimenti misti, tetto a capanna e copertura mista
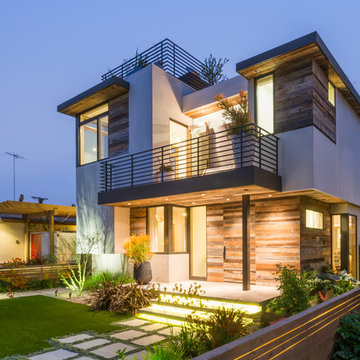
Tomer Benyehuda
Immagine della villa multicolore contemporanea a due piani di medie dimensioni con rivestimenti misti, tetto piano e copertura mista
Immagine della villa multicolore contemporanea a due piani di medie dimensioni con rivestimenti misti, tetto piano e copertura mista
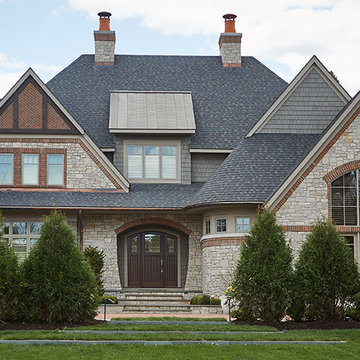
Builder: J. Peterson Homes
Interior Designer: Francesca Owens
Photographers: Ashley Avila Photography, Bill Hebert, & FulView
Capped by a picturesque double chimney and distinguished by its distinctive roof lines and patterned brick, stone and siding, Rookwood draws inspiration from Tudor and Shingle styles, two of the world’s most enduring architectural forms. Popular from about 1890 through 1940, Tudor is characterized by steeply pitched roofs, massive chimneys, tall narrow casement windows and decorative half-timbering. Shingle’s hallmarks include shingled walls, an asymmetrical façade, intersecting cross gables and extensive porches. A masterpiece of wood and stone, there is nothing ordinary about Rookwood, which combines the best of both worlds.
Once inside the foyer, the 3,500-square foot main level opens with a 27-foot central living room with natural fireplace. Nearby is a large kitchen featuring an extended island, hearth room and butler’s pantry with an adjacent formal dining space near the front of the house. Also featured is a sun room and spacious study, both perfect for relaxing, as well as two nearby garages that add up to almost 1,500 square foot of space. A large master suite with bath and walk-in closet which dominates the 2,700-square foot second level which also includes three additional family bedrooms, a convenient laundry and a flexible 580-square-foot bonus space. Downstairs, the lower level boasts approximately 1,000 more square feet of finished space, including a recreation room, guest suite and additional storage.
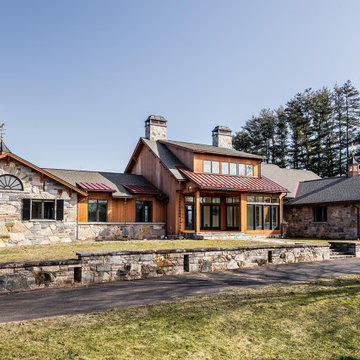
Nestled into beautiful natural surroundings, this large contemporary home combines natural tones and textures on the exterior with a sleek interior. Outside there is vertical cedar siding, custom copper chimney caps, standing seam metal roofing accents, custom built cupola with antique weathervane, and Pella windows and doors. The stone siding melds seamlessly with the hardscape stonework.
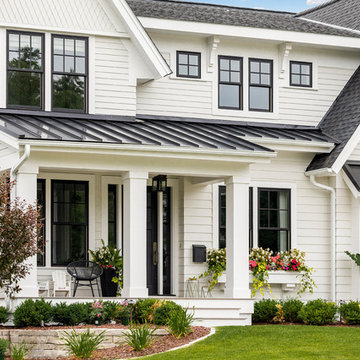
Spacecrafting Photography
Idee per la villa bianca classica a due piani di medie dimensioni con rivestimenti misti, tetto a capanna e copertura mista
Idee per la villa bianca classica a due piani di medie dimensioni con rivestimenti misti, tetto a capanna e copertura mista
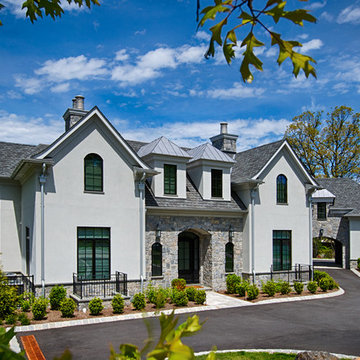
Located on a corner lot perched high up in the prestigious East Hill of Cresskill, NJ, this home has spectacular views of the Northern Valley to the west. Comprising of 7,200 sq. ft. of space on the 1st and 2nd floor, plus 2,800 sq. ft. of finished walk-out basement space, this home encompasses 10,000 sq. ft. of livable area.
The home consists of 6 bedrooms, 6 full bathrooms, 2 powder rooms, a 3-car garage, 4 fireplaces, huge kitchen, generous home office room, and 2 laundry rooms.
Unique features of this home include a covered porte cochere, a golf simulator room, media room, octagonal music room, dance studio, wine room, heated & screened loggia, and even a dog shower!
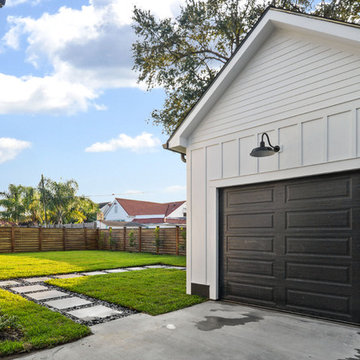
New Construction Farmhouse in Gentilly Terrace, New Orleans
Esempio della villa grande bianca country a due piani con rivestimenti misti, tetto a capanna e copertura mista
Esempio della villa grande bianca country a due piani con rivestimenti misti, tetto a capanna e copertura mista
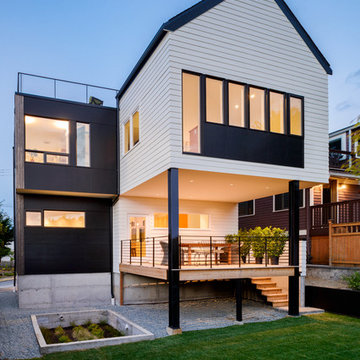
Foto della villa grande nera contemporanea a tre piani con rivestimenti misti, tetto piano e copertura mista
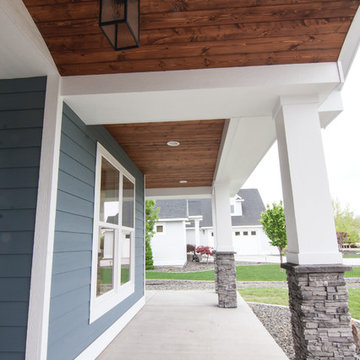
Becky Pospical
Esempio della villa grande blu american style a due piani con rivestimenti misti, tetto a mansarda e copertura mista
Esempio della villa grande blu american style a due piani con rivestimenti misti, tetto a mansarda e copertura mista
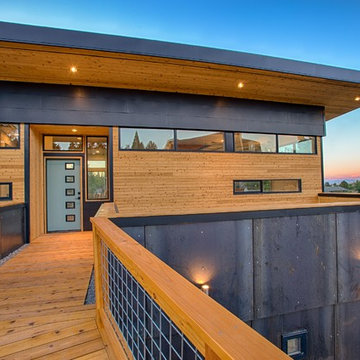
Located in Reno NV. Designed and Built by Tom Sykes. The lower level siding is raw Hot rolled 16 gauge steel siding over rainscreen with 3/8" shadow reveal between panels. Hot dipped galvanized hogwire railing on select tight knot Western Red Cedar deck. Up and down led sconces. The darker sheet metal is cold rolled 26 gauge Kynar (powdercoated) steel. Windows are Milguard thermally broken aluminum. The Western Red Cedar siding is a shiplap with 1/8" shadowline reveal.
Photo by Sam Hamilton
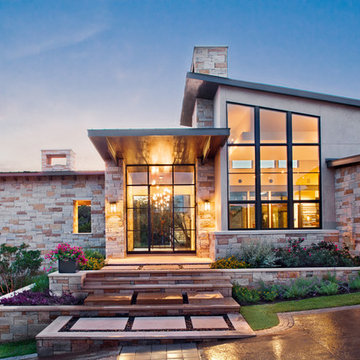
Front Elevation
Interior Designer: Paula Ables Interiors
Architect: James LaRue, Architects
Builder: Matt Shoberg
Idee per la villa grande beige contemporanea a un piano con rivestimenti misti, tetto piano e copertura mista
Idee per la villa grande beige contemporanea a un piano con rivestimenti misti, tetto piano e copertura mista
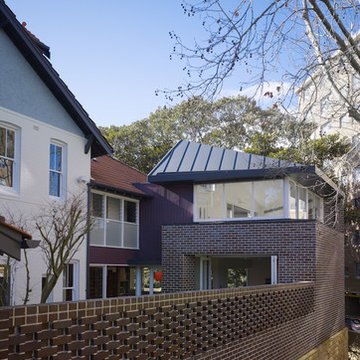
Photos by Brett Boardman
Ispirazione per la villa grande multicolore contemporanea a due piani con rivestimenti misti e copertura mista
Ispirazione per la villa grande multicolore contemporanea a due piani con rivestimenti misti e copertura mista
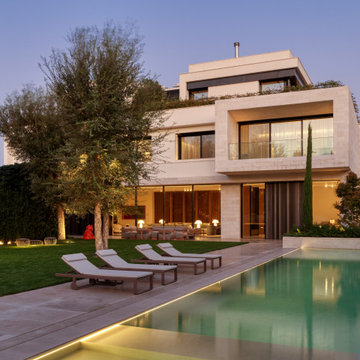
The sun is setting on this magnificent house. Probably my favourite project of all the ones I have ever worked on.
Foto della villa ampia bianca contemporanea a quattro piani con rivestimenti misti, tetto piano e copertura mista
Foto della villa ampia bianca contemporanea a quattro piani con rivestimenti misti, tetto piano e copertura mista
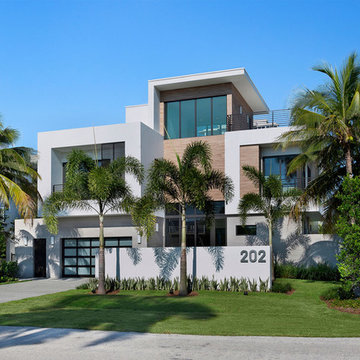
Front Exterior
Foto della villa multicolore moderna a tre piani di medie dimensioni con rivestimenti misti, tetto piano e copertura mista
Foto della villa multicolore moderna a tre piani di medie dimensioni con rivestimenti misti, tetto piano e copertura mista
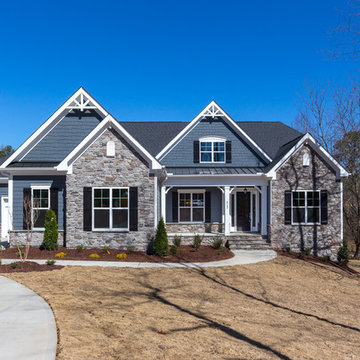
Immagine della villa blu american style a due piani di medie dimensioni con rivestimenti misti, falda a timpano, copertura mista e abbinamento di colori
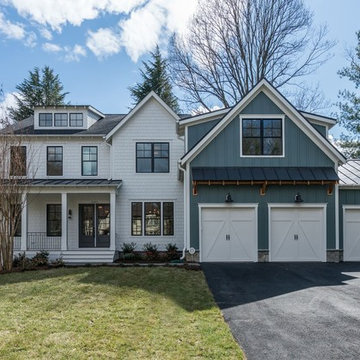
Ispirazione per la villa grande multicolore classica a due piani con rivestimenti misti, tetto a capanna e copertura mista
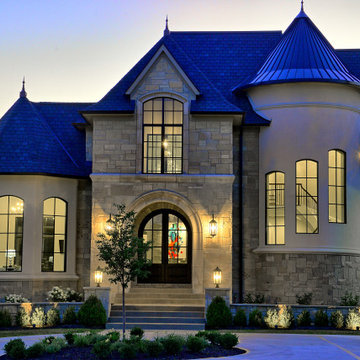
At night, this home comes alive with custom exterior lighting. It features a covered and arched entry, two front turrets and a mix of stucco and stone covers the exterior. A circular drive in front of the entry allows for easy access to the home for your guests.
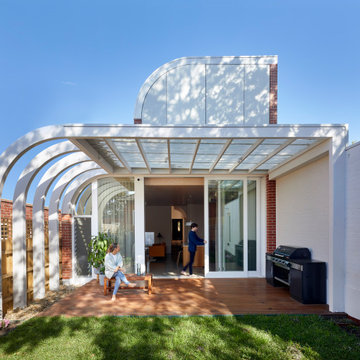
Photo by Tatjana Plitt.
Foto della villa grande bianca contemporanea a un piano con rivestimenti misti, tetto piano e copertura mista
Foto della villa grande bianca contemporanea a un piano con rivestimenti misti, tetto piano e copertura mista
Facciate di case con rivestimenti misti e copertura mista
11