Facciate di case con rivestimenti misti e copertura a scandole
Filtra anche per:
Budget
Ordina per:Popolari oggi
201 - 220 di 18.205 foto
1 di 3
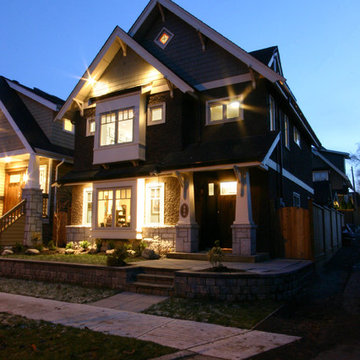
Classic craftsman character exterior
Idee per la villa grigia american style a due piani di medie dimensioni con rivestimenti misti, tetto a capanna e copertura a scandole
Idee per la villa grigia american style a due piani di medie dimensioni con rivestimenti misti, tetto a capanna e copertura a scandole
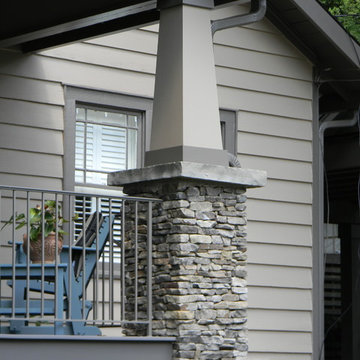
This project has been used by many to show how to dress up the front of a craftsman cottage. We were able to get a covered parking area approved with the neighborhood by making it look like a landscaping feature versus a carport.

Meechan Architectural Photography
Esempio della villa grande nera contemporanea a due piani con rivestimenti misti, tetto a padiglione e copertura a scandole
Esempio della villa grande nera contemporanea a due piani con rivestimenti misti, tetto a padiglione e copertura a scandole
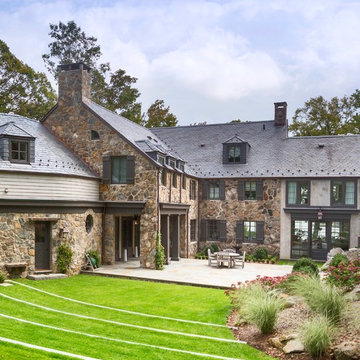
Barry A. Hyman
Idee per la villa grande beige classica a due piani con rivestimenti misti, tetto a capanna e copertura a scandole
Idee per la villa grande beige classica a due piani con rivestimenti misti, tetto a capanna e copertura a scandole
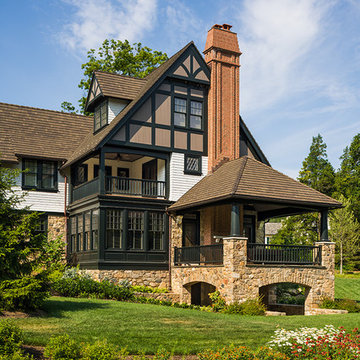
Tom Crane
Foto della villa ampia beige classica a tre piani con rivestimenti misti, tetto a capanna e copertura a scandole
Foto della villa ampia beige classica a tre piani con rivestimenti misti, tetto a capanna e copertura a scandole
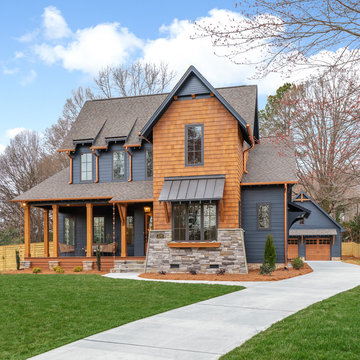
Ispirazione per la villa grande nera country a due piani con rivestimenti misti, tetto a capanna e copertura a scandole

Paint Colors by Sherwin Williams
Exterior Body Color : Dorian Gray SW 7017
Exterior Accent Color : Gauntlet Gray SW 7019
Exterior Trim Color : Accessible Beige SW 7036
Exterior Timber Stain : Weather Teak 75%
Stone by Eldorado Stone
Exterior Stone : Shadow Rock in Chesapeake
Windows by Milgard Windows & Doors
Product : StyleLine Series Windows
Supplied by Troyco
Garage Doors by Wayne Dalton Garage Door
Lighting by Globe Lighting / Destination Lighting
Exterior Siding by James Hardie
Product : Hardiplank LAP Siding
Exterior Shakes by Nichiha USA
Roofing by Owens Corning
Doors by Western Pacific Building Materials
Deck by Westcoat

Kurtis Miller - KM Pics
Esempio della villa grigia american style a due piani di medie dimensioni con rivestimenti misti, tetto a capanna, copertura a scandole, pannelli e listelle di legno e pannelli sovrapposti
Esempio della villa grigia american style a due piani di medie dimensioni con rivestimenti misti, tetto a capanna, copertura a scandole, pannelli e listelle di legno e pannelli sovrapposti
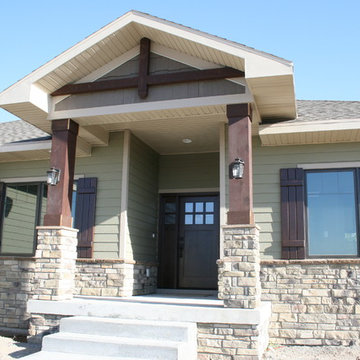
Anna Oseka
Ispirazione per la villa verde rustica a un piano di medie dimensioni con rivestimenti misti, tetto a padiglione e copertura a scandole
Ispirazione per la villa verde rustica a un piano di medie dimensioni con rivestimenti misti, tetto a padiglione e copertura a scandole
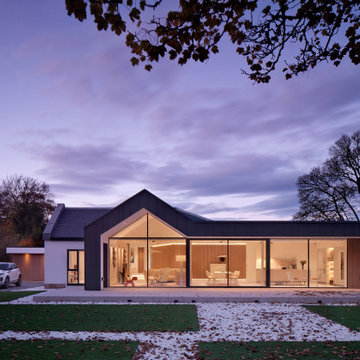
We were asked by our client to investigate options for reconfiguring and substantially enlarging their one and a half storey bungalow in Whitecraigs Conservation Area. The clients love where they live but not the convoluted layout and size of their house. The existing house has a cellular layout measuring 210m2, and the clients were looking to more than double the size of their home to both enhance the accommodation footprint but also the various additional spaces.
The client’s ultimate aim was to create a home suited to their current lifestyle with open plan living spaces and a better connection to their garden grounds.
With the house being located within a conservation area, demolition of the existing house was neither an option nor an ecofriendly solution. Our design for the new house therefore consists of a sensitive blend of contemporary design and traditional forms, proportions and materials to create a fully remodelled and modernised substantially enlarged contemporary home measuring 475m2.
We are pleased that our design was not only well received by our clients, but also the local planning authority which recently issued planning consent for this new 3 storey home.
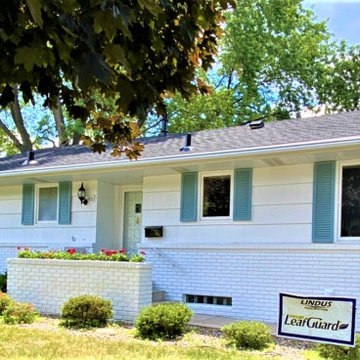
We are so confident in the craftsmanship of each LeafGuard® Brand Gutter installation that we back it with a “No Clog Warranty.” This means that, in the unlikely event that the gutters ever do clog, our team will offer a complimentary cleaning.
Here's a recent installation our craftsmen completed for our client, Cheryl.
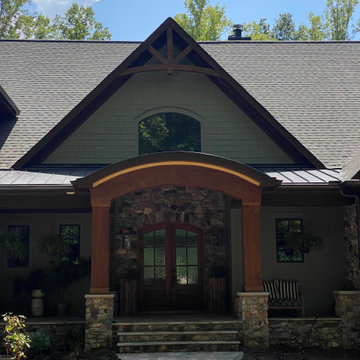
Immagine della villa grande verde rustica a tre piani con rivestimenti misti, tetto a capanna, copertura a scandole, tetto nero e pannelli sovrapposti
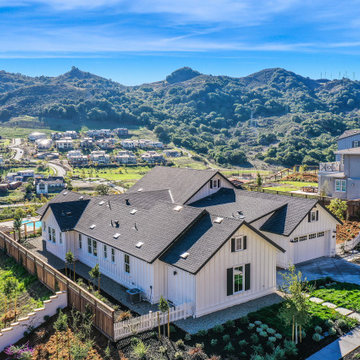
Foto della villa grande bianca country a un piano con rivestimenti misti, copertura a scandole, tetto nero e pannelli e listelle di legno
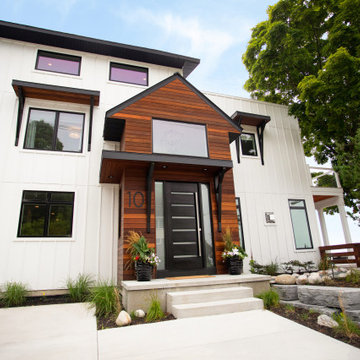
Ispirazione per la villa bianca contemporanea a due piani con rivestimenti misti, copertura a scandole, tetto nero e pannelli e listelle di legno

© Lassiter Photography | ReVisionCharlotte.com
Esempio della villa bianca moderna a un piano di medie dimensioni con rivestimenti misti, tetto a capanna, copertura a scandole, tetto grigio e pannelli e listelle di legno
Esempio della villa bianca moderna a un piano di medie dimensioni con rivestimenti misti, tetto a capanna, copertura a scandole, tetto grigio e pannelli e listelle di legno

Foto della micro casa piccola moderna a due piani con rivestimenti misti, copertura a scandole e tetto grigio
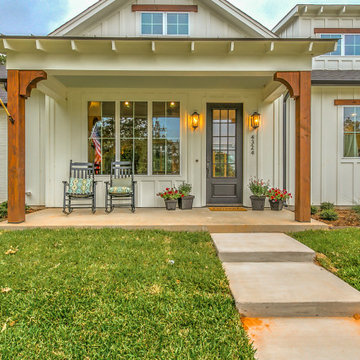
Esempio della villa bianca country a un piano di medie dimensioni con rivestimenti misti, tetto a capanna, copertura a scandole, tetto grigio e pannelli e listelle di legno
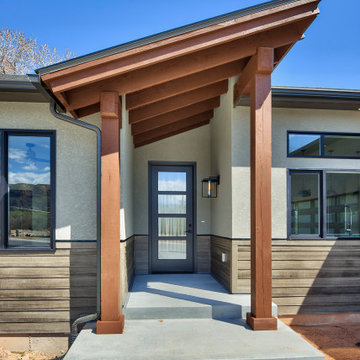
The exterior of this home blends contemporary design with rustic materials to create a unique facade. Utilizing mixed mediums, including; metal siding, board and baton, horizontal siding, stone and wood pillars to produce an exceptional look. The modern angled rooftops give this house character, and that continues inside with different ceiling heights and details. The lavish master suite has a walk-in shower with a spiral wall for privacy. For storage options, the split 3-car garage is sure to meet your needs including plenty of room for a shop.

Idee per la villa multicolore country a due piani con rivestimenti misti, tetto a padiglione e copertura a scandole

The suspended porch overhang detail was designed to coordinate with a new rain screen application, using Timber Tech Azek vintage collection mahogany finish siding. Defining the first and second floor is a black metal I-beam detail that continues across the front of the home and ties into the front porch overhang perfectly.
Facciate di case con rivestimenti misti e copertura a scandole
11