Facciate di case con rivestimenti misti e con scandole
Filtra anche per:
Budget
Ordina per:Popolari oggi
41 - 60 di 496 foto
1 di 3

A grand, warm welcome leads to the front door and expanded outdoor living spaces.
Immagine della villa grande grigia classica a due piani con rivestimenti misti, falda a timpano, copertura a scandole, tetto grigio e con scandole
Immagine della villa grande grigia classica a due piani con rivestimenti misti, falda a timpano, copertura a scandole, tetto grigio e con scandole
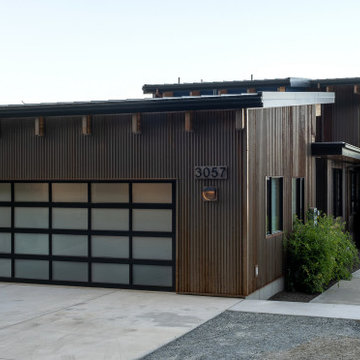
View of entry looking from the road.
Idee per la facciata di una casa marrone moderna a due piani di medie dimensioni con rivestimenti misti, copertura in metallo o lamiera, tetto nero e con scandole
Idee per la facciata di una casa marrone moderna a due piani di medie dimensioni con rivestimenti misti, copertura in metallo o lamiera, tetto nero e con scandole
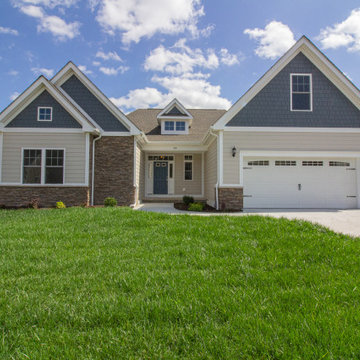
A stunning new home in the Windward Pointe subdivision in Fishersville. Not only is it in a great location, but this home offers one level living and so many luxury features! I
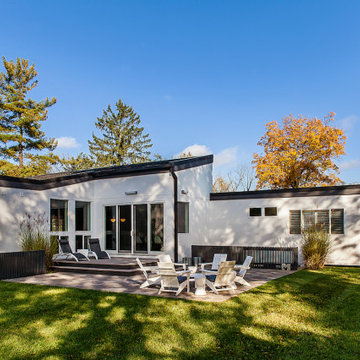
A two-level patio is added onto the rear exterior. Part of a whole-home renovation and addition by Meadowlark Design+Build in Ann Arbor, Michigan. Professional photography by Jeff Garland.
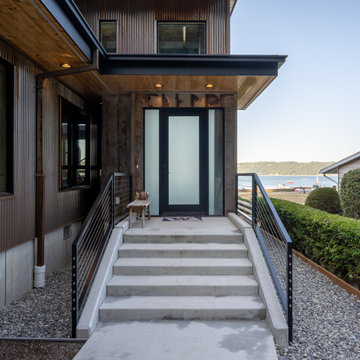
View of entry looking from the road.
Ispirazione per la facciata di una casa marrone moderna a due piani di medie dimensioni con rivestimenti misti, copertura in metallo o lamiera, tetto nero e con scandole
Ispirazione per la facciata di una casa marrone moderna a due piani di medie dimensioni con rivestimenti misti, copertura in metallo o lamiera, tetto nero e con scandole
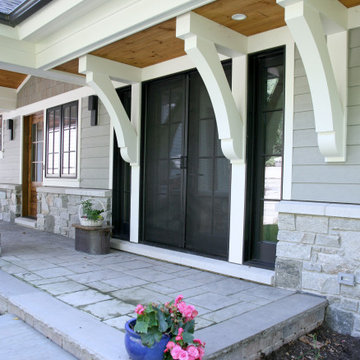
The painted haunches paired with the stained wood celilng on the front porch are loaded with character, and offer an inviting welcome to the lake.
Idee per la villa grigia stile marinaro a tre piani di medie dimensioni con rivestimenti misti, copertura mista e con scandole
Idee per la villa grigia stile marinaro a tre piani di medie dimensioni con rivestimenti misti, copertura mista e con scandole
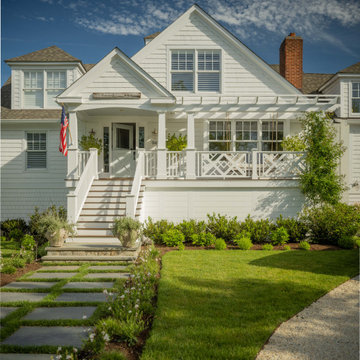
Ispirazione per la villa grande bianca stile marinaro a due piani con rivestimenti misti e con scandole
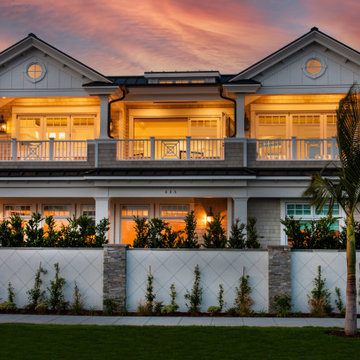
Immagine della villa grande beige stile marinaro a due piani con rivestimenti misti, tetto a padiglione, copertura in metallo o lamiera, tetto grigio e con scandole

A classically designed house located near the Connecticut Shoreline at the acclaimed Fox Hopyard Golf Club. This home features a shingle and stone exterior with crisp white trim and plentiful widows. Also featured are carriage style garage doors with barn style lights above each, and a beautiful stained fir front door. The interior features a sleek gray and white color palate with dark wood floors and crisp white trim and casework. The marble and granite kitchen with shaker style white cabinets are a chefs delight. The master bath is completely done out of white marble with gray cabinets., and to top it all off this house is ultra energy efficient with a high end insulation package and geothermal heating.
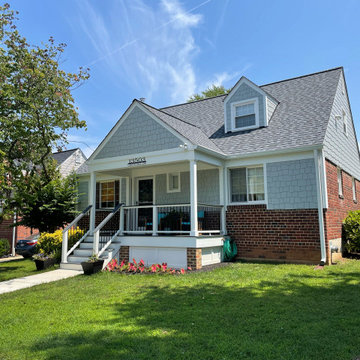
Here is another job that we recently completed. We gave this exterior a super fresh look and feel, while making sure that the design fit the existing home well. We removed and replaced all of the trims, wall sheathing, and siding using #jameshardie #staggerededgeshingles over new plywood and #tyvekhousewrap. And all new #miratec trims throughout. We designed this new freestanding #frontporch and tied it back into the existing homes roof. Capped it with #trexdecking and #trexcocktailrail. Then we Replaced the roofing. Poured a new lead walk. And poured this cool #stampedconcrete patio that they wanted to place their gazebo onto.
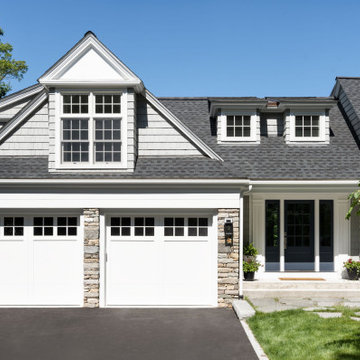
We designed and built a 2-story, 2-stall garage addition on this Cape Cod style home in Westwood, MA. We removed the former breezeway and single-story, 2-stall garage and replaced it with a beautiful and functional design. We replaced the breezeway (which did not connect the garage and house) with a mudroom filled with space and storage (and a powder room) as well as the 2-stall garage and a main suite above. The main suite includes a large bedroom, walk-in closest (hint - those two small dormers you see) and a large main bathroom. Back on the first floor, we relocated a bathroom, renovated the kitchen and above all, improved form, flow and function between spaces. Our team also replaced the deck which offers a perfect combination of indoor/outdoor living.
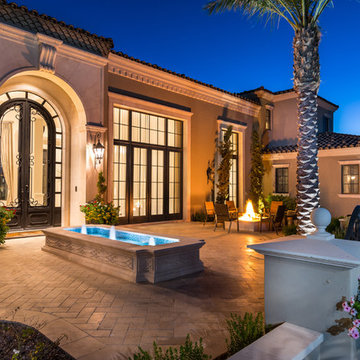
Formal front courtyard featuring arched double entry doors, exterior wall sconces, brick pavers, a fountain, a fire pit, and luxury landscaping.
Ispirazione per la villa ampia multicolore mediterranea a due piani con rivestimenti misti, tetto a capanna, copertura mista, tetto marrone e con scandole
Ispirazione per la villa ampia multicolore mediterranea a due piani con rivestimenti misti, tetto a capanna, copertura mista, tetto marrone e con scandole
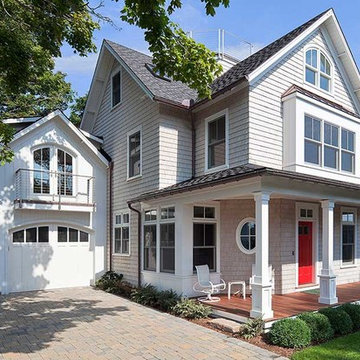
A red front door adds a vibrant pop of color to the façade of this shoreline village home.
Jim Fiora Photography LLC
Foto della villa grigia classica a due piani di medie dimensioni con tetto a capanna, copertura a scandole, rivestimenti misti, tetto grigio e con scandole
Foto della villa grigia classica a due piani di medie dimensioni con tetto a capanna, copertura a scandole, rivestimenti misti, tetto grigio e con scandole
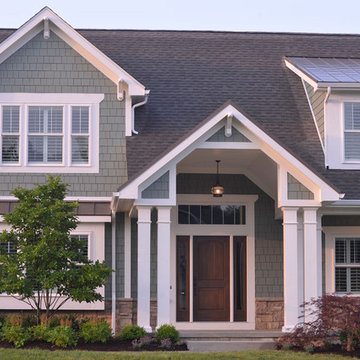
Esempio della villa verde classica a tre piani con rivestimenti misti, tetto a capanna, copertura mista, tetto marrone e con scandole
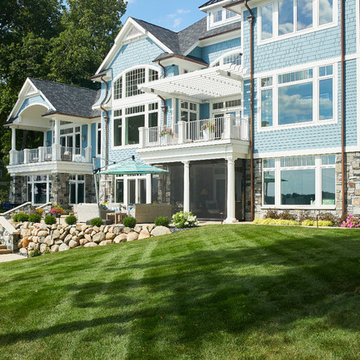
Decks and lawn space
Photo by Ashley Avila Photography
Esempio della villa blu stile marinaro a tre piani con rivestimenti misti, copertura mista, tetto nero e con scandole
Esempio della villa blu stile marinaro a tre piani con rivestimenti misti, copertura mista, tetto nero e con scandole
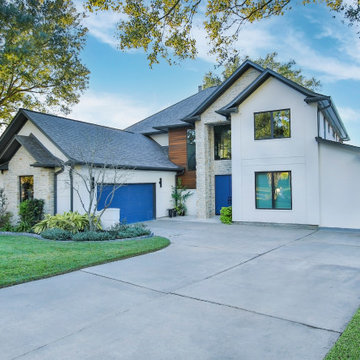
Modern architecture on Lake Conroe. Its design was renovated with sleek lines, accents of panel wood, large-scale windows and pops of bold cerulean blue.
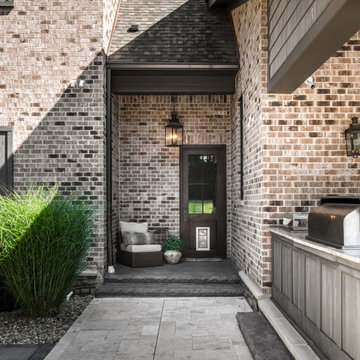
Architecture: Noble Johnson Architects
Interior Design: Rachel Hughes - Ye Peddler
Photography: Studiobuell | Garett Buell
Idee per la villa ampia classica a tre piani con rivestimenti misti, tetto a capanna e con scandole
Idee per la villa ampia classica a tre piani con rivestimenti misti, tetto a capanna e con scandole
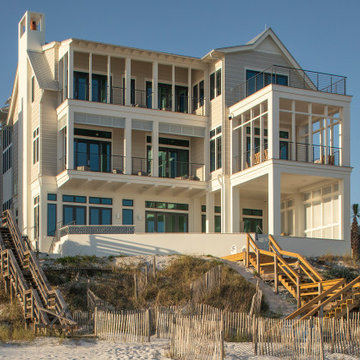
Immagine della villa grande grigia stile marinaro a quattro piani con rivestimenti misti, tetto a capanna e con scandole
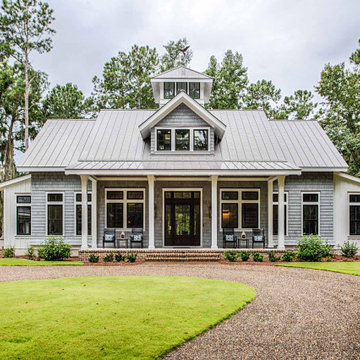
This exterior of this home features board and batten siding mixed with cedar shake siding, a cupola on the roof of the main house, cedar garage doors, and flared siding.
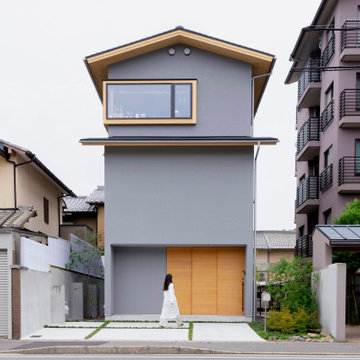
余白のある家
本計画は京都市左京区にある閑静な住宅街の一角にある敷地で既存の建物を取り壊し、新たに新築する計画。周囲は、低層の住宅が立ち並んでいる。既存の建物も同計画と同じ三階建て住宅で、既存の3階部分からは、周囲が開け開放感のある景色を楽しむことができる敷地となっていた。この開放的な景色を楽しみ暮らすことのできる住宅を希望されたため、三階部分にリビングスペースを設ける計画とした。敷地北面には、山々が開け、南面は、低層の住宅街の奥に夏は花火が見える風景となっている。その景色を切り取るかのような開口部を設け、窓際にベンチをつくり外との空間を繋げている。北側の窓は、出窓としキッチンスペースの一部として使用できるように計画とした。キッチンやリビングスペースの一部が外と繋がり開放的で心地よい空間となっている。
また、今回のクライアントは、20代であり今後の家族構成は未定である、また、自宅でリモートワークを行うため、居住空間のどこにいても、心地よく仕事ができるスペースも確保する必要があった。このため、既存の住宅のように当初から個室をつくることはせずに、将来の暮らしにあわせ可変的に部屋をつくれるような余白がふんだんにある空間とした。1Fは土間空間となっており、2Fまでの吹き抜け空間いる。現状は、広場とした外部と繋がる土間空間となっており、友人やペット飼ったりと趣味として遊べ、リモートワークでゆったりした空間となった。将来的には個室をつくったりと暮らしに合わせさまざまに変化することができる計画となっている。敷地の条件や、クライアントの暮らしに合わせるように変化するできる建物はクライアントとともに成長しつづけ暮らしによりそう建物となった。
Facciate di case con rivestimenti misti e con scandole
3