Facciate di case con pannelli e listelle di legno e pannelli sovrapposti
Filtra anche per:
Budget
Ordina per:Popolari oggi
61 - 80 di 16.326 foto
1 di 3

This stunning lake home had great attention to detail with vertical board and batton in the peaks, custom made anchor shutters, White Dove trim color, Hale Navy siding color, custom stone blend and custom stained cedar decking and tongue-and-groove on the porch ceiling.

Idee per la villa grande bianca country a due piani con rivestimento in mattone verniciato, tetto a capanna, copertura a scandole, tetto nero e pannelli e listelle di legno

Skysight Photography
Immagine della facciata di una casa grande bianca country a due piani con rivestimento in legno e pannelli e listelle di legno
Immagine della facciata di una casa grande bianca country a due piani con rivestimento in legno e pannelli e listelle di legno
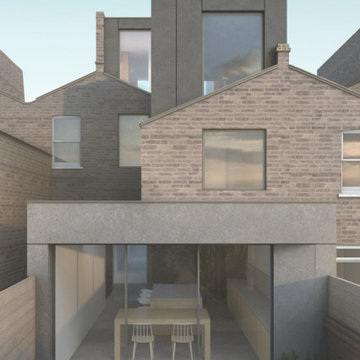
Esempio della facciata di una casa a schiera grande grigia contemporanea a tre piani con rivestimento con lastre in cemento, tetto piano e pannelli e listelle di legno
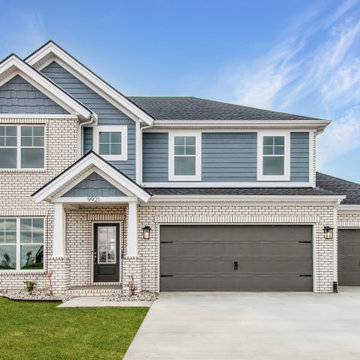
Ispirazione per la villa grande multicolore american style a due piani con rivestimenti misti, tetto a padiglione, copertura a scandole, tetto nero e pannelli e listelle di legno
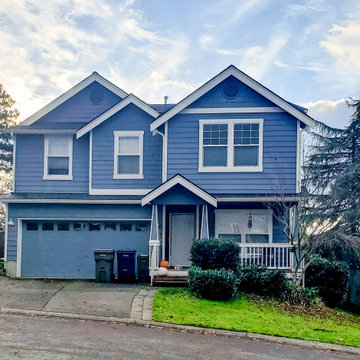
After picture one year later and you could not tell that this is the way the house always looked. It match the existing right down to the octagonal gable attic vent!

Architecture by : Princeton Design Collaborative 360pdc.com
photo by Jeffery Edward Tryon
Immagine della villa marrone moderna a un piano di medie dimensioni con rivestimento in metallo, tetto a capanna, copertura in metallo o lamiera, tetto grigio e pannelli e listelle di legno
Immagine della villa marrone moderna a un piano di medie dimensioni con rivestimento in metallo, tetto a capanna, copertura in metallo o lamiera, tetto grigio e pannelli e listelle di legno
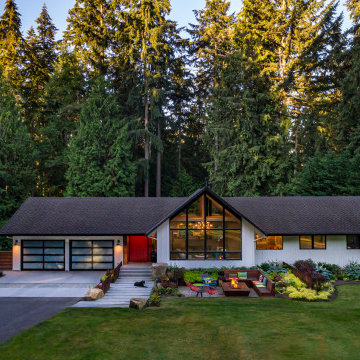
Photography by Meghan Montgomery
Immagine della villa grande bianca moderna con rivestimento in legno, tetto a capanna, copertura a scandole, tetto nero e pannelli e listelle di legno
Immagine della villa grande bianca moderna con rivestimento in legno, tetto a capanna, copertura a scandole, tetto nero e pannelli e listelle di legno
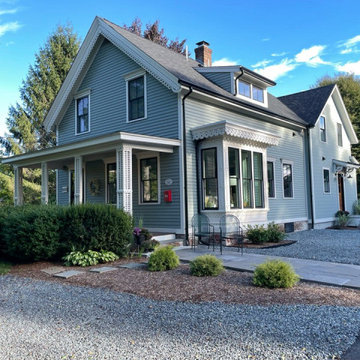
This project for a builder husband and interior-designer wife involved adding onto and restoring the luster of a c. 1883 Carpenter Gothic cottage in Barrington that they had occupied for years while raising their two sons. They were ready to ditch their small tacked-on kitchen that was mostly isolated from the rest of the house, views/daylight, as well as the yard, and replace it with something more generous, brighter, and more open that would improve flow inside and out. They were also eager for a better mudroom, new first-floor 3/4 bath, new basement stair, and a new second-floor master suite above.
The design challenge was to conceive of an addition and renovations that would be in balanced conversation with the original house without dwarfing or competing with it. The new cross-gable addition echoes the original house form, at a somewhat smaller scale and with a simplified more contemporary exterior treatment that is sympathetic to the old house but clearly differentiated from it.
Renovations included the removal of replacement vinyl windows by others and the installation of new Pella black clad windows in the original house, a new dormer in one of the son’s bedrooms, and in the addition. At the first-floor interior intersection between the existing house and the addition, two new large openings enhance flow and access to daylight/view and are outfitted with pairs of salvaged oversized clear-finished wooden barn-slider doors that lend character and visual warmth.
A new exterior deck off the kitchen addition leads to a new enlarged backyard patio that is also accessible from the new full basement directly below the addition.
(Interior fit-out and interior finishes/fixtures by the Owners)
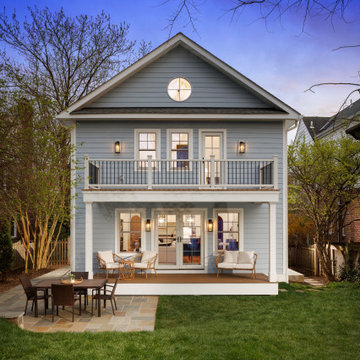
Ispirazione per la villa grigia classica a due piani con rivestimento con lastre in cemento, tetto a capanna, copertura a scandole, tetto nero e pannelli sovrapposti

Idee per la villa ampia multicolore country a un piano con rivestimenti misti, tetto a padiglione, copertura a scandole, tetto grigio e pannelli e listelle di legno
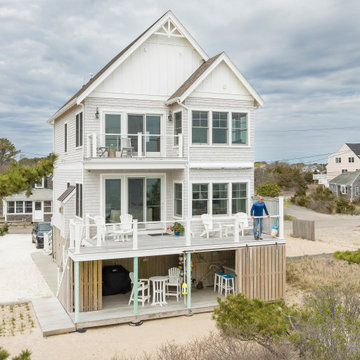
Foto della villa stile marinaro a due piani con rivestimenti misti, copertura a scandole e pannelli e listelle di legno
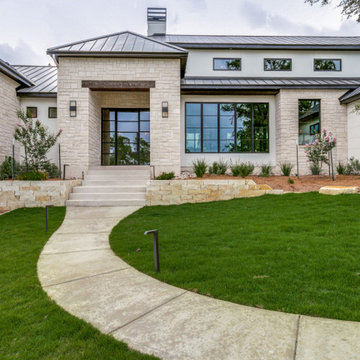
Foto della facciata di una casa grande bianca classica a un piano con rivestimento in pietra e pannelli e listelle di legno
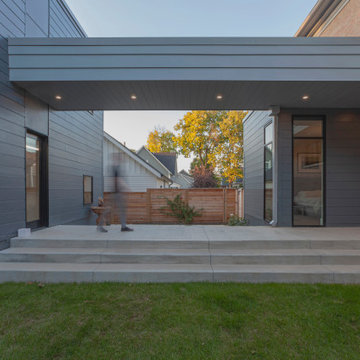
Modern Carriage House connects to Primary Residence with elevated breezeway - New Modern Villa - Old Northside Historic Neighborhood, Indianapolis - Architect: HAUS | Architecture For Modern Lifestyles - Builder: ZMC Custom Homes
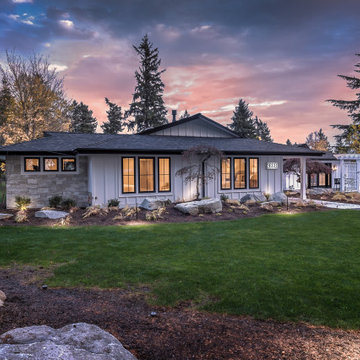
Modern farmhouse style home with white board and batten siding and stone accents. To the right of the main entrance is a privacy trellis which surrounds a front courtyard off of the dining room.
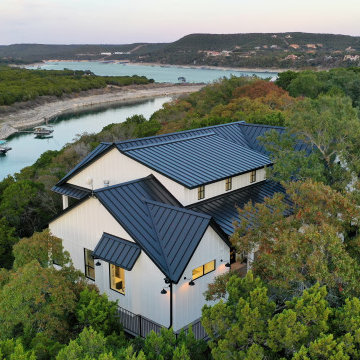
Esempio della facciata di una casa bianca moderna a un piano di medie dimensioni con rivestimento in legno, copertura in metallo o lamiera, tetto nero e pannelli e listelle di legno

Ce projet consiste en la rénovation d'une grappe de cabanes ostréicoles dans le but de devenir un espace de dégustation d'huitres avec vue sur le port de la commune de La teste de Buch.
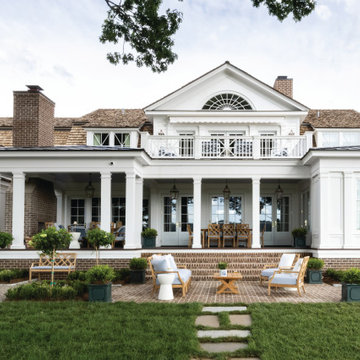
The 2021 Southern Living Idea House is inspiring on multiple levels. Dubbed the “forever home,” the concept was to design for all stages of life, with thoughtful spaces that meet the ever-evolving needs of families today.
Marvin products were chosen for this project to maximize the use of natural light, allow airflow from outdoors to indoors, and provide expansive views that overlook the Ohio River.

Modern Farmhouse architecture is all about putting a contemporary twist on a warm, welcoming traditional style. This spacious two-story custom design is a fresh, modern take on a traditional-style home. Clean, simple lines repeat throughout the design with classic gabled roofs, vertical cladding, and contrasting windows. Rustic details like the wrap around porch and timber supports make this home fit in perfectly to its Rocky Mountain setting. While the black and white color scheme keeps things simple, a variety of materials bring visual depth for a cozy feel.

Immagine della villa bianca country a un piano con rivestimento in legno, tetto a capanna, copertura a scandole, tetto nero e pannelli sovrapposti
Facciate di case con pannelli e listelle di legno e pannelli sovrapposti
4