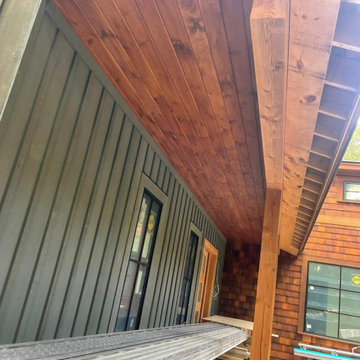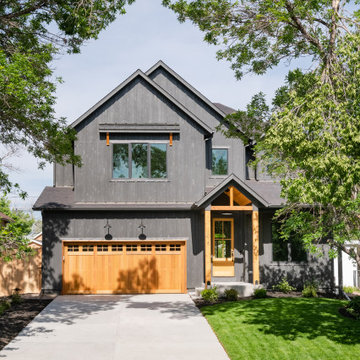Facciate di case con pannelli e listelle di legno e pannelli sovrapposti
Filtra anche per:
Budget
Ordina per:Popolari oggi
1 - 20 di 16.226 foto
1 di 3

Northeast Elevation reveals private deck, dog run, and entry porch overlooking Pier Cove Valley to the north - Bridge House - Fenneville, Michigan - Lake Michigan, Saugutuck, Michigan, Douglas Michigan - HAUS | Architecture For Modern Lifestyles

Skysight Photography
Immagine della facciata di una casa grande bianca country a due piani con rivestimento in legno e pannelli e listelle di legno
Immagine della facciata di una casa grande bianca country a due piani con rivestimento in legno e pannelli e listelle di legno

Immagine della villa moderna a un piano di medie dimensioni con rivestimento in legno, tetto a padiglione, copertura a scandole, tetto nero e pannelli sovrapposti

Beautiful landscaping design path to this modern rustic home in Hartford, Austin, Texas, 2022 project By Darash
Esempio della facciata di una casa grande bianca contemporanea a due piani con rivestimento in legno, copertura a scandole, tetto grigio e pannelli e listelle di legno
Esempio della facciata di una casa grande bianca contemporanea a due piani con rivestimento in legno, copertura a scandole, tetto grigio e pannelli e listelle di legno

Immagine della villa grande beige moderna a un piano con rivestimenti misti, tetto piano, copertura in metallo o lamiera, tetto nero e pannelli e listelle di legno

Idee per la villa grande beige industriale a due piani con rivestimento con lastre in cemento, tetto a capanna, copertura in metallo o lamiera, tetto grigio e pannelli e listelle di legno

Immagine della villa bianca country a un piano con rivestimento in legno e pannelli e listelle di legno

Lake Home with modern timber and steel elements.
Idee per la villa grigia stile marinaro a due piani di medie dimensioni con rivestimento con lastre in cemento, tetto a capanna, copertura a scandole, tetto nero e pannelli sovrapposti
Idee per la villa grigia stile marinaro a due piani di medie dimensioni con rivestimento con lastre in cemento, tetto a capanna, copertura a scandole, tetto nero e pannelli sovrapposti

Full exterior remodel in Spokane with James Hardie ColorPlus Board and Batten and Lap siding in Iron Grey. All windows were replaced with Milgard Trinsic series in Black for a contemporary look. We also installed a natural stone in 3 spots with new porch posts and pre-finished tongue and groove pine on the porch ceiling.

This modest modern farmhouse design features a simple board-and-batten facade with metal roof accents. The great room and island kitchen share a vaulted ceiling while the dining room is defined by columns. A rear porch with skylights extends living outdoors. The master suite enjoys a tray ceiling, rear porch access, a walk-in closet, and an efficient bathroom. An office/bedroom is available to meet the needs of the homeowner and two additional bedrooms are across the floor plan. The two-car garage opens to a multifunctional space with a utility room, pantry, and drop zone. A bonus room above the garage awaits a future expansion.

White limestone, slatted teak siding and black metal accents make this modern Denver home stand out!
Idee per la villa ampia moderna a tre piani con rivestimento in legno, tetto piano, copertura mista, tetto nero e pannelli sovrapposti
Idee per la villa ampia moderna a tre piani con rivestimento in legno, tetto piano, copertura mista, tetto nero e pannelli sovrapposti

Front covered porch entrance. Southern charm with a west coast twist
Immagine della facciata di una casa bianca american style a due piani di medie dimensioni con rivestimenti misti, tetto a capanna, copertura a scandole e pannelli sovrapposti
Immagine della facciata di una casa bianca american style a due piani di medie dimensioni con rivestimenti misti, tetto a capanna, copertura a scandole e pannelli sovrapposti

Esempio della villa grande grigia contemporanea a due piani con rivestimento in legno, tetto a capanna, copertura a scandole, tetto nero e pannelli sovrapposti

LeafGuard® Brand Gutters are custom-made for each home they are installed on. This allows them to be manufactured in the exact sizes needed for a house. This equates to no seams. Unlike seamed systems, LeafGuard® Gutters do not have the worry of cracking and leaking.
Here's a project our craftsmen completed for our client, Cindy.

Ispirazione per la facciata di una casa verde con rivestimento in legno e pannelli e listelle di legno

Updated midcentury modern bungalow colours with Sherwin Williams paint colours. Original colours were a pale pinky beige which looked outdated and unattractive.
We created a new warm colour palette that would tone down the pink in the stone front and give a much more cohesive look.

Foto della villa grande nera classica a due piani con tetto a capanna, copertura mista, tetto nero e pannelli e listelle di legno

Idee per la villa grande nera classica a due piani con tetto a capanna, copertura mista, tetto nero e pannelli e listelle di legno

Cul-de-sac single story on a hill soaking in some of the best views in NPK! Hidden gem boasts a romantic wood rear porch, ideal for al fresco meals while soaking in the breathtaking views! Lounge around in the organically added den w/ a spacious n’ airy feel, lrg windows, a classic stone wood burning fireplace and hearth, and adjacent to the open concept kitchen! Enjoy cooking in the kitchen w/ gorgeous views from the picturesque window. Kitchen equipped w/large island w/ prep sink, walkin pantry, generous cabinetry, stovetop, dual sinks, built in BBQ Grill, dishwasher. Also enjoy the charming curb appeal complete w/ picket fence, mature and drought tolerant landscape, brick ribbon hardscape, and a sumptuous side yard. LR w/ optional dining area is strategically placed w/ large window to soak in the mountains beyond. Three well proportioned bdrms! M.Bdrm w/quaint master bath and plethora of closet space. Master features sweeping views capturing the very heart of country living in NPK! M.bath features walk-in shower, neutral tile + chrome fixtures. Hall bath is turnkey with travertine tile flooring and tub/shower surround. Flowing floorplan w/vaulted ceilings and loads of natural light, Slow down and enjoy a new pace of life!

Black and white exterior for modern scandinavian farmhouse.
Immagine della villa multicolore country a due piani con rivestimenti misti, tetto nero e pannelli e listelle di legno
Immagine della villa multicolore country a due piani con rivestimenti misti, tetto nero e pannelli e listelle di legno
Facciate di case con pannelli e listelle di legno e pannelli sovrapposti
1