Facciate di case con falda a timpano
Filtra anche per:
Budget
Ordina per:Popolari oggi
141 - 160 di 2.648 foto
1 di 3
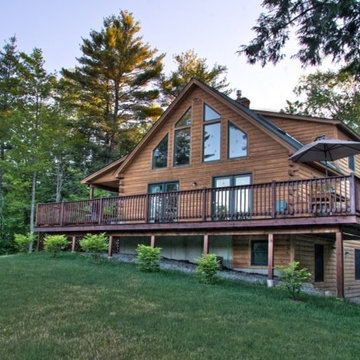
This is an example of a Rangeley log home. Rangeley's in the Classic Series.
Esempio della facciata di una casa grande marrone rustica a tre piani con rivestimento in legno e falda a timpano
Esempio della facciata di una casa grande marrone rustica a tre piani con rivestimento in legno e falda a timpano

Perfectly settled in the shade of three majestic oak trees, this timeless homestead evokes a deep sense of belonging to the land. The Wilson Architects farmhouse design riffs on the agrarian history of the region while employing contemporary green technologies and methods. Honoring centuries-old artisan traditions and the rich local talent carrying those traditions today, the home is adorned with intricate handmade details including custom site-harvested millwork, forged iron hardware, and inventive stone masonry. Welcome family and guests comfortably in the detached garage apartment. Enjoy long range views of these ancient mountains with ample space, inside and out.
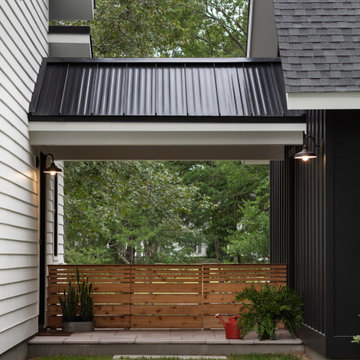
Breezeway from garage to back door of modern luxury farmhouse in Pass Christian Mississippi photographed for Watters Architecture by Birmingham Alabama based architectural and interiors photographer Tommy Daspit.
Designed by one of the most highly regarded designers in the Southeast, Carter Skinner, the balance and proportion of this lovely home honors well Raleigh’s rich architectural history. This traditional all brick home enjoys rich architectural details including a lovely portico columned with wrought iron rail, bay window with copper roof, and graciously fluted roof lines.

Ariana with ANM Photography
Ispirazione per la villa grande multicolore classica a due piani con rivestimento in mattoni, falda a timpano e copertura a scandole
Ispirazione per la villa grande multicolore classica a due piani con rivestimento in mattoni, falda a timpano e copertura a scandole
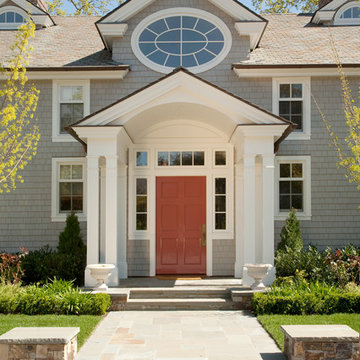
Margot Hartfort Photography
Immagine della villa grande grigia classica a due piani con rivestimento in vinile, falda a timpano e copertura a scandole
Immagine della villa grande grigia classica a due piani con rivestimento in vinile, falda a timpano e copertura a scandole

Ispirazione per la facciata di una casa grande grigia country a tre piani con rivestimento con lastre in cemento e falda a timpano
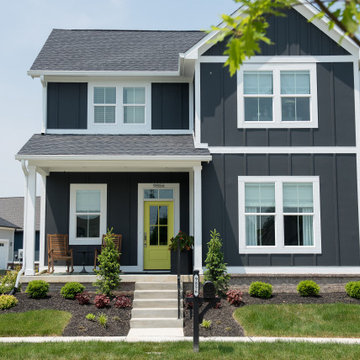
Dark kitchen cabinets, a glossy fireplace, metal lights, foliage-printed wallpaper; and warm-hued upholstery — this new build-home is a balancing act of dark colors with sunlit interiors.
Project completed by Wendy Langston's Everything Home interior design firm, which serves Carmel, Zionsville, Fishers, Westfield, Noblesville, and Indianapolis.
For more about Everything Home, click here: https://everythinghomedesigns.com/
To learn more about this project, click here:
https://everythinghomedesigns.com/portfolio/urban-living-project/

Ispirazione per la villa piccola multicolore scandinava a due piani con rivestimento in legno, falda a timpano e copertura a scandole
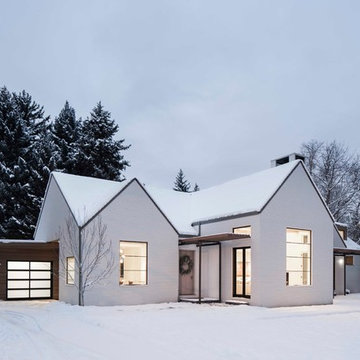
with Lloyd Architects
Idee per la villa grande bianca moderna a due piani con rivestimento con lastre in cemento e falda a timpano
Idee per la villa grande bianca moderna a due piani con rivestimento con lastre in cemento e falda a timpano
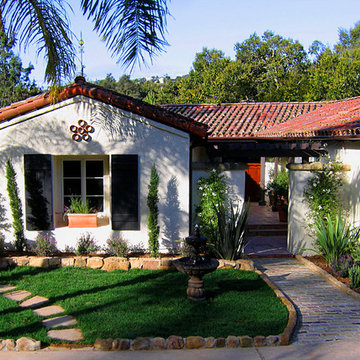
Design Consultant Jeff Doubét is the author of Creating Spanish Style Homes: Before & After – Techniques – Designs – Insights. The 240 page “Design Consultation in a Book” is now available. Please visit SantaBarbaraHomeDesigner.com for more info.
Jeff Doubét specializes in Santa Barbara style home and landscape designs. To learn more info about the variety of custom design services I offer, please visit SantaBarbaraHomeDesigner.com
Jeff Doubét is the Founder of Santa Barbara Home Design - a design studio based in Santa Barbara, California USA.
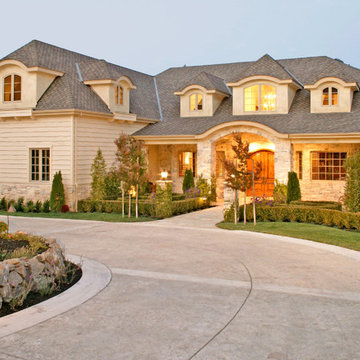
The front of the house has a circular driveway using stamped concrete. The house siding is a special milled cedar that has a waved cut.
Idee per la facciata di una casa grande beige classica a due piani con rivestimenti misti e falda a timpano
Idee per la facciata di una casa grande beige classica a due piani con rivestimenti misti e falda a timpano
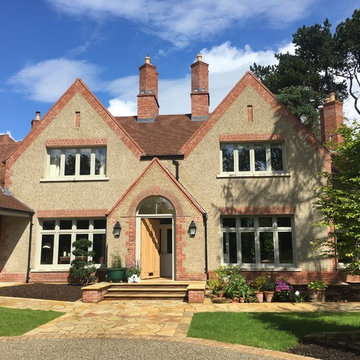
Main Entrance
Foto della villa grande american style a due piani con rivestimenti misti, falda a timpano e copertura in tegole
Foto della villa grande american style a due piani con rivestimenti misti, falda a timpano e copertura in tegole
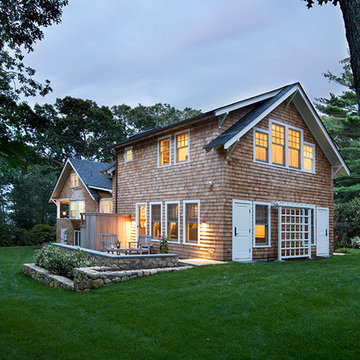
Peter Vanderwarker
Esempio della facciata di una casa grande marrone classica a due piani con rivestimento in legno e falda a timpano
Esempio della facciata di una casa grande marrone classica a due piani con rivestimento in legno e falda a timpano
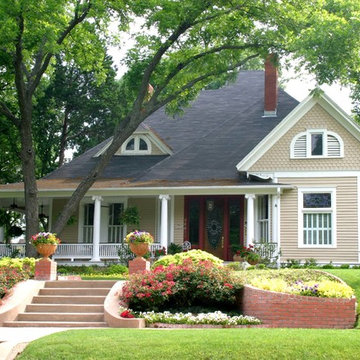
Ispirazione per la facciata di una casa grande beige classica a due piani con rivestimento in vinile e falda a timpano
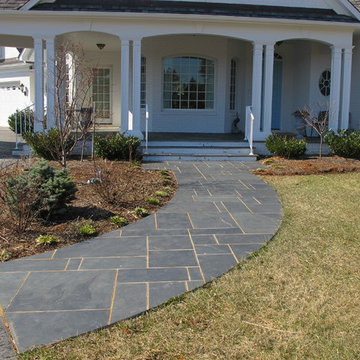
Jeanne Morcom
Foto della facciata di una casa bianca classica a due piani di medie dimensioni con rivestimento in mattoni e falda a timpano
Foto della facciata di una casa bianca classica a due piani di medie dimensioni con rivestimento in mattoni e falda a timpano
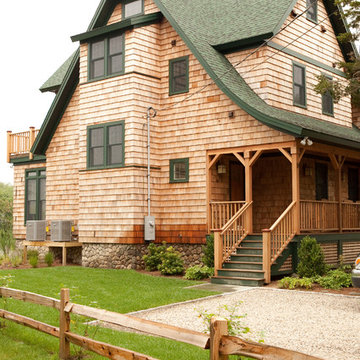
Foto della villa grande marrone american style a tre piani con rivestimento in legno, falda a timpano e copertura a scandole
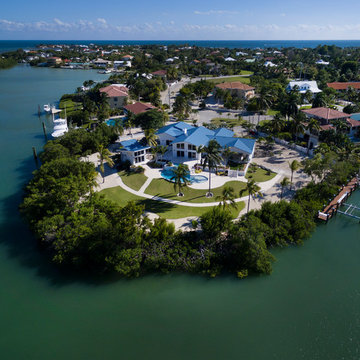
Ispirazione per la villa grande bianca tropicale a piani sfalsati con falda a timpano e copertura in metallo o lamiera
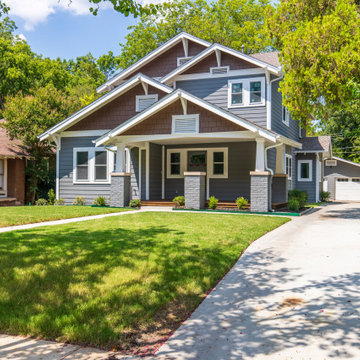
We added a second story addition in the Belmont Addition Dallas Conservation District when we remodeled this Craftsman home.
Foto della villa grigia american style a due piani di medie dimensioni con falda a timpano, copertura a scandole e tetto marrone
Foto della villa grigia american style a due piani di medie dimensioni con falda a timpano, copertura a scandole e tetto marrone
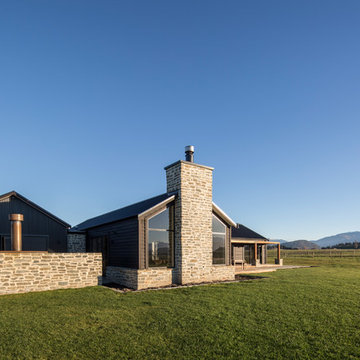
Photo credit: Graham Warman Photography
Foto della villa grande beige contemporanea a un piano con rivestimento in pietra, falda a timpano e copertura in metallo o lamiera
Foto della villa grande beige contemporanea a un piano con rivestimento in pietra, falda a timpano e copertura in metallo o lamiera
Facciate di case con falda a timpano
8