Facciate di case con falda a timpano
Filtra anche per:
Budget
Ordina per:Popolari oggi
21 - 40 di 115 foto
1 di 3
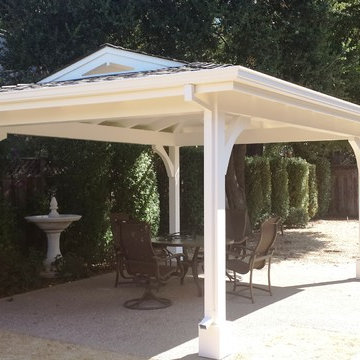
Outdoor Patio Structure
Foto della facciata di una casa piccola classica a un piano con falda a timpano
Foto della facciata di una casa piccola classica a un piano con falda a timpano
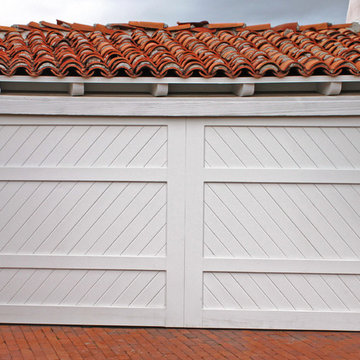
Traditional style Garage Doors come in various material types.
This is a custom wood door, that was painted white and made from our birch wood.
The 2-Car Garage is attachedto the home and compliments the roof nicely.
Sarah F.
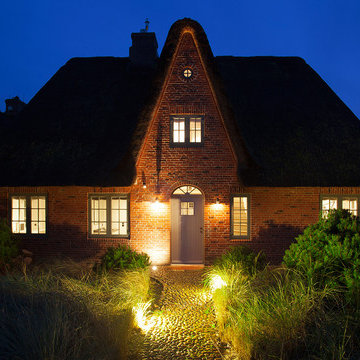
@ Falko Wübbecke | falko-wuebbecke.de
Esempio della villa grande rossa country a due piani con rivestimento in mattoni e falda a timpano
Esempio della villa grande rossa country a due piani con rivestimento in mattoni e falda a timpano
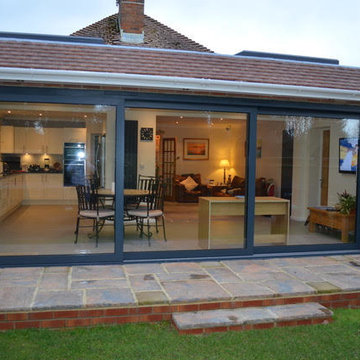
Clients own photos
Ispirazione per la facciata di una casa piccola marrone moderna a un piano con rivestimento in mattoni e falda a timpano
Ispirazione per la facciata di una casa piccola marrone moderna a un piano con rivestimento in mattoni e falda a timpano
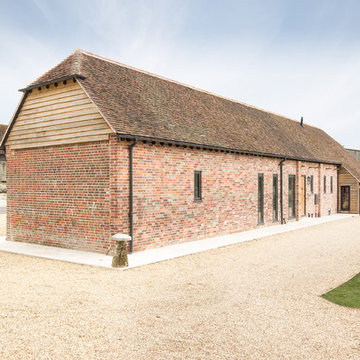
Immagine della villa rossa country di medie dimensioni con rivestimento in mattoni, falda a timpano e copertura a scandole
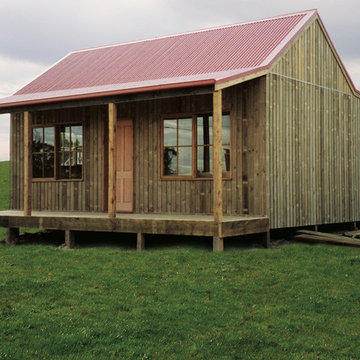
Foto della villa piccola marrone rustica a un piano con rivestimento in legno, falda a timpano e copertura in metallo o lamiera
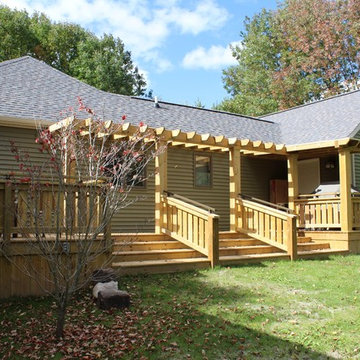
DEBollman
Foto della villa verde classica a un piano di medie dimensioni con rivestimento in vinile, falda a timpano e copertura a scandole
Foto della villa verde classica a un piano di medie dimensioni con rivestimento in vinile, falda a timpano e copertura a scandole
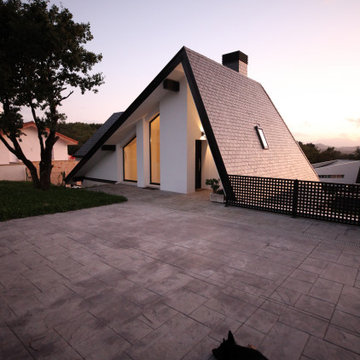
Foto della villa bianca scandinava a due piani di medie dimensioni con rivestimenti misti e falda a timpano
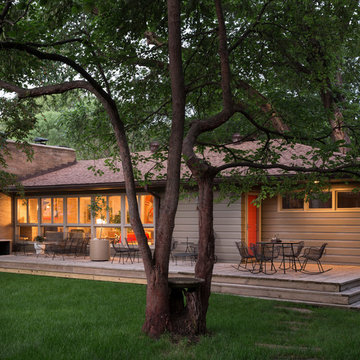
Bob Greenspan
Ispirazione per la facciata di una casa piccola grigia a un piano con rivestimento in legno e falda a timpano
Ispirazione per la facciata di una casa piccola grigia a un piano con rivestimento in legno e falda a timpano
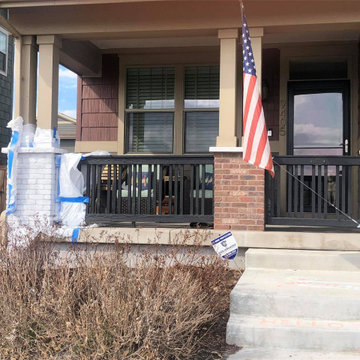
The final design plan will be a White home Black trim but the builders here in Colorado take months of planning and permitting so they won't budge on color. This home is at the 4 year mark so at 5-7 years its worth investing in whole home exterior paint at that time. Until then we take a few cost effective steps to set our vison in the right direction. White washing this brick will lighten things up a bit
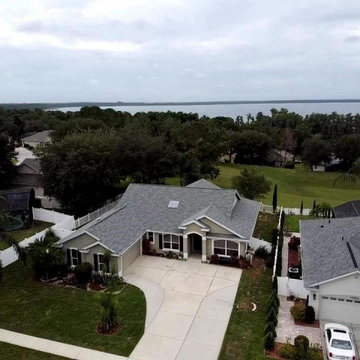
Exterior changes include, cleaning up yard, touching up trim , and repainting shutters courtesy of the realtor. Before pictures available upon request. Realtor name upon request.
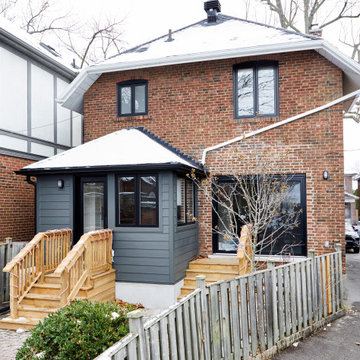
A gentle update to the exterior with the installation of new black windows and a custom wood front entry door. The rear addition was insulated and re-built to make it 4 seasons, and a large patio door was cut in to the dining room.
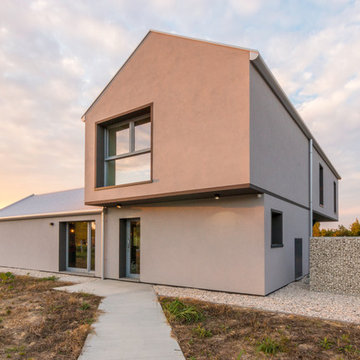
Idee per la villa grigia contemporanea a due piani di medie dimensioni con rivestimento con lastre in cemento, falda a timpano e copertura in metallo o lamiera
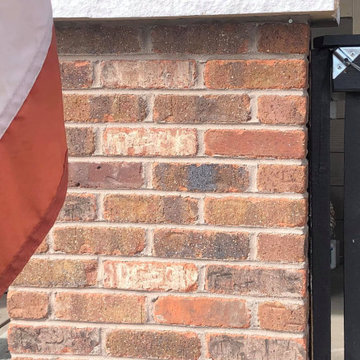
The final design plan will be a White home Black trim but the builders here in Colorado take months of planning and permitting so they won't budge on color. This home is at the 4 year mark so at 5-7 years its worth investing in whole home exterior paint at that time. Until then we take a few cost effective steps to set our vison in the right direction. White washing this brick will lighten things up a bit
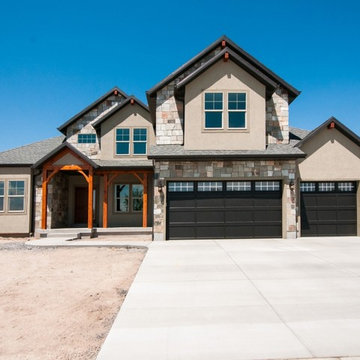
Idee per la facciata di una casa grande marrone american style a due piani con rivestimento in pietra e falda a timpano
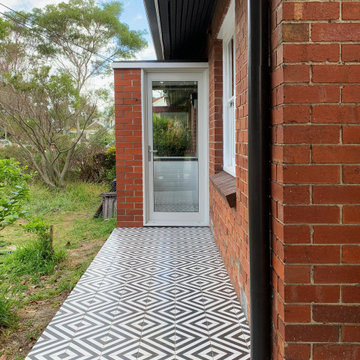
The minimal, unobtrusive, existing porch is heritage so couldn't be enlarged. It was refurbished and sealed from the weather, with the patterned tiles acting as the sign to the entry.
Photo by David Beynon
Builder - Citywide Building Services
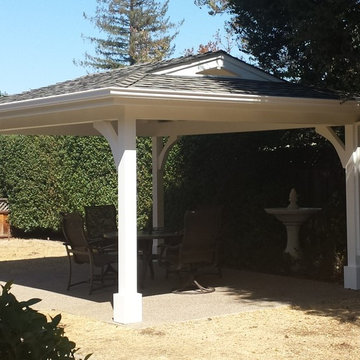
Outdoor Patio Structure
Ispirazione per la facciata di una casa piccola classica a un piano con falda a timpano
Ispirazione per la facciata di una casa piccola classica a un piano con falda a timpano
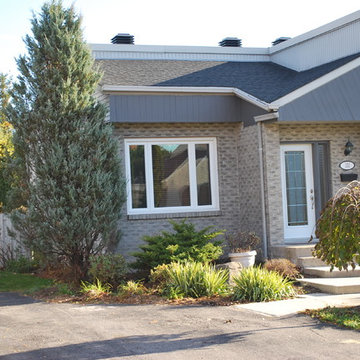
To home stage this property, we painted the fence, and changed out the door, address sign, mailbox, and light, as well we cut back the shrubbery, we did not change out the whole door jam, just the door. It updated the property, tied into the fairly recent updated windows. This property was built in the 1980's, but with some simple cost effective changes, we were able to update it, for a quick resale.
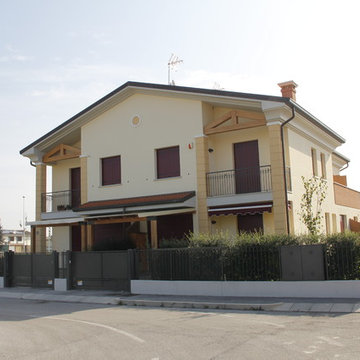
Foto della facciata di una casa beige classica di medie dimensioni con rivestimento con lastre in cemento e falda a timpano
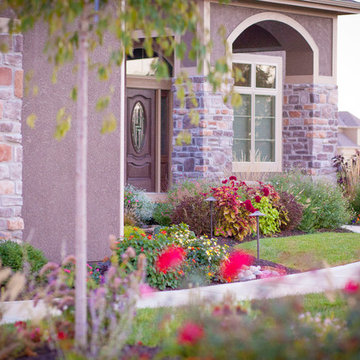
Idee per la facciata di una casa rossa classica a un piano di medie dimensioni con rivestimento in pietra e falda a timpano
Facciate di case con falda a timpano
2