Facciate di case con copertura mista e copertura verde
Filtra anche per:
Budget
Ordina per:Popolari oggi
141 - 160 di 16.941 foto
1 di 3
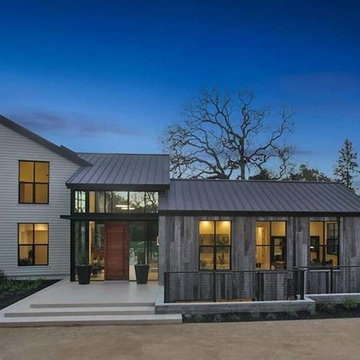
Idee per la villa grande grigia moderna a un piano con rivestimenti misti, tetto a padiglione e copertura verde
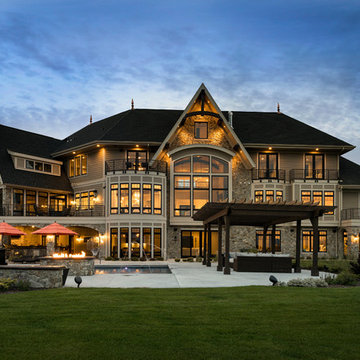
This show stopping sprawling estate home features steep pitch gable and hip roofs. The mix of exterior materials include stone, stucco, shakes, and Hardie board. This home design incorporates outdoor living and entertaining for all ages including an out door kitchen, lounge area, deck, pool, fire tables and more! Black windows adds interest with the stunning contrast. The signature copper finials on several roof peaks finish this design off with a classic style. Photo by Spacecrafting

maintaining the contemporary black and white aesthetic, linear horizontal black fencing encloses the rear yard and connects the home to the detached garage

The Yin-Yang House is a net-zero energy single-family home in a quiet Venice, CA neighborhood. The design objective was to create a space for a large and growing family with several children, which would create a calm, relaxed and organized environment that emphasizes public family space. The home also serves as a place to entertain, and a welcoming space for teenagers as they seek social space with friends.
The home is organized around a series of courtyards and other outdoor spaces that integrate with the interior of the house. Facing the street the house appears to be solid. However, behind the steel entry door is a courtyard, which reveals the indoor-outdoor nature of the house behind the solid exterior. From the entry courtyard, the entire space to the rear garden wall can be seen; the first clue of the home’s spatial connection between inside and out. These spaces are designed for entertainment, and the 40 foot sliding glass door to the living room enhances the harmonic relationship of the main room, allowing the owners to host many guests without the feeling of being overburdened.
The tensions of the house’s exterior are subtly underscored by a 12-inch steel band that hews close to, but sometimes rises above or falls below the floor line of the second floor – a continuous loop moving inside and out like a pen that is never lifted from the page, but reinforces the intent to spatially weave together the indoors with the outside as a single space.
Scale manipulation also plays a formal role in the design of the structure. From the rear, the house appears to be a single-story volume. The large master bedroom window and the outdoor steps are scaled to support this illusion. It is only when the steps are animated with people that one realizes the true scale of the house is two stories.
The kitchen is the heart of the house, with an open working area that allows the owner, an accomplished chef, to converse with friends while cooking. Bedrooms are intentionally designed to be very small and simple; allowing for larger public spaces, emphasizing the family over individual domains. The breakfast room looks across an outdoor courtyard to the guest room/kids playroom, establishing a visual connection while defining the separation of uses. The children can play outdoors while under adult supervision from the dining area or the office, or do homework in the office while adults occupy the adjacent outdoor or indoor space.
Many of the materials used, including the bamboo interior, composite stone and tile countertops and bathroom finishes are recycled, and reinforce the environmental DNA of the house, which also has a green roof. Blown-in cellulose insulation, radiant heating and a host of other sustainable features aids in the performance of the building’s heating and cooling.
The active systems in the home include a 12 KW solar photovoltaic panel system, the largest such residential system available on the market. The solar panels also provide shade from the sun, preventing the house from becoming overheated. The owners have been in the home for over nine months and have yet to receive a power bill.
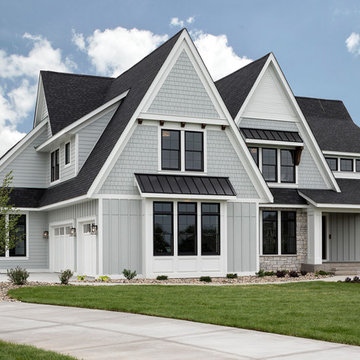
Photo by Space Crafting
Immagine della villa grande grigia classica a due piani con rivestimento con lastre in cemento, tetto a capanna e copertura mista
Immagine della villa grande grigia classica a due piani con rivestimento con lastre in cemento, tetto a capanna e copertura mista

Container House exterior
Ispirazione per la villa marrone industriale a due piani di medie dimensioni con rivestimento in metallo, tetto piano e copertura mista
Ispirazione per la villa marrone industriale a due piani di medie dimensioni con rivestimento in metallo, tetto piano e copertura mista
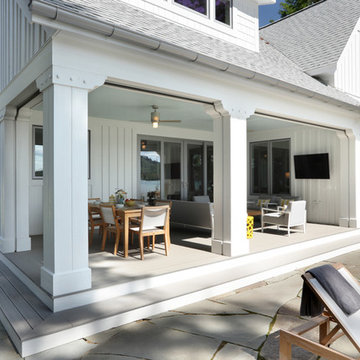
Builder: Falcon Custom Homes
Interior Designer: Mary Burns - Gallery
Photographer: Mike Buck
A perfectly proportioned story and a half cottage, the Farfield is full of traditional details and charm. The front is composed of matching board and batten gables flanking a covered porch featuring square columns with pegged capitols. A tour of the rear façade reveals an asymmetrical elevation with a tall living room gable anchoring the right and a low retractable-screened porch to the left.
Inside, the front foyer opens up to a wide staircase clad in horizontal boards for a more modern feel. To the left, and through a short hall, is a study with private access to the main levels public bathroom. Further back a corridor, framed on one side by the living rooms stone fireplace, connects the master suite to the rest of the house. Entrance to the living room can be gained through a pair of openings flanking the stone fireplace, or via the open concept kitchen/dining room. Neutral grey cabinets featuring a modern take on a recessed panel look, line the perimeter of the kitchen, framing the elongated kitchen island. Twelve leather wrapped chairs provide enough seating for a large family, or gathering of friends. Anchoring the rear of the main level is the screened in porch framed by square columns that match the style of those found at the front porch. Upstairs, there are a total of four separate sleeping chambers. The two bedrooms above the master suite share a bathroom, while the third bedroom to the rear features its own en suite. The fourth is a large bunkroom above the homes two-stall garage large enough to host an abundance of guests.
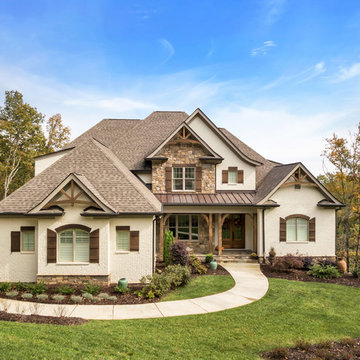
Foto della villa bianca country a due piani con rivestimenti misti, tetto a padiglione, copertura mista e abbinamento di colori
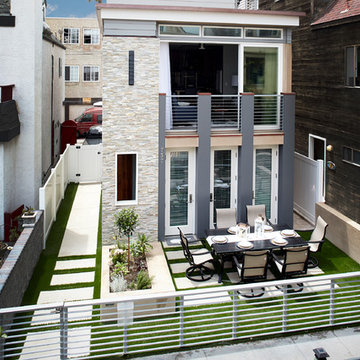
Andy McRory
Immagine della villa beige stile marinaro a tre piani di medie dimensioni con rivestimenti misti, falda a timpano e copertura mista
Immagine della villa beige stile marinaro a tre piani di medie dimensioni con rivestimenti misti, falda a timpano e copertura mista
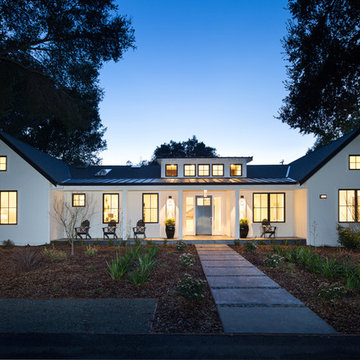
Marcell Puzsar Photography
Foto della villa bianca country a un piano con rivestimenti misti e copertura mista
Foto della villa bianca country a un piano con rivestimenti misti e copertura mista
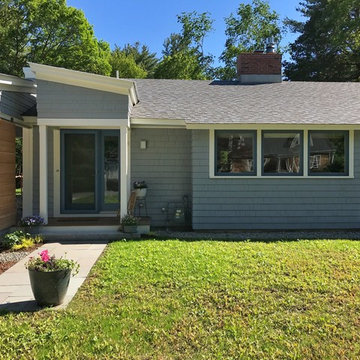
Constructed in two phases, this renovation, with a few small additions, touched nearly every room in this late ‘50’s ranch house. The owners raised their family within the original walls and love the house’s location, which is not far from town and also borders conservation land. But they didn’t love how chopped up the house was and the lack of exposure to natural daylight and views of the lush rear woods. Plus, they were ready to de-clutter for a more stream-lined look. As a result, KHS collaborated with them to create a quiet, clean design to support the lifestyle they aspire to in retirement.
To transform the original ranch house, KHS proposed several significant changes that would make way for a number of related improvements. Proposed changes included the removal of the attached enclosed breezeway (which had included a stair to the basement living space) and the two-car garage it partially wrapped, which had blocked vital eastern daylight from accessing the interior. Together the breezeway and garage had also contributed to a long, flush front façade. In its stead, KHS proposed a new two-car carport, attached storage shed, and exterior basement stair in a new location. The carport is bumped closer to the street to relieve the flush front facade and to allow access behind it to eastern daylight in a relocated rear kitchen. KHS also proposed a new, single, more prominent front entry, closer to the driveway to replace the former secondary entrance into the dark breezeway and a more formal main entrance that had been located much farther down the facade and curiously bordered the bedroom wing.
Inside, low ceilings and soffits in the primary family common areas were removed to create a cathedral ceiling (with rod ties) over a reconfigured semi-open living, dining, and kitchen space. A new gas fireplace serving the relocated dining area -- defined by a new built-in banquette in a new bay window -- was designed to back up on the existing wood-burning fireplace that continues to serve the living area. A shared full bath, serving two guest bedrooms on the main level, was reconfigured, and additional square footage was captured for a reconfigured master bathroom off the existing master bedroom. A new whole-house color palette, including new finishes and new cabinetry, complete the transformation. Today, the owners enjoy a fresh and airy re-imagining of their familiar ranch house.
Photos by Katie Hutchison

Marvin Windows - Slate Roof - Cedar Shake Siding - Marving Widows Award
Immagine della villa ampia marrone american style a due piani con rivestimento in legno, tetto a capanna e copertura mista
Immagine della villa ampia marrone american style a due piani con rivestimento in legno, tetto a capanna e copertura mista
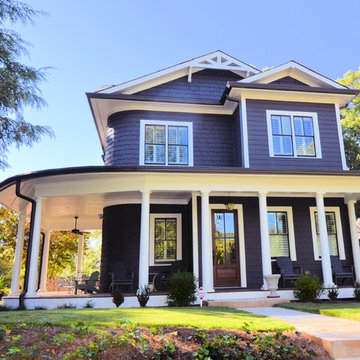
Esempio della villa blu stile marinaro a due piani di medie dimensioni con rivestimento in legno, tetto a capanna e copertura mista
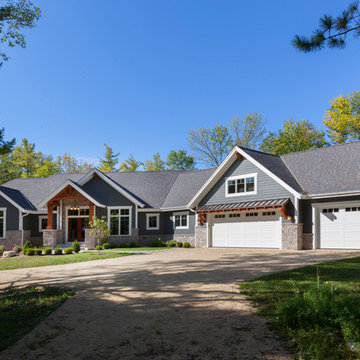
Modern mountain aesthetic in this fully exposed custom designed ranch. Exterior brings together lap siding and stone veneer accents with welcoming timber columns and entry truss. Garage door covered with standing seam metal roof supported by brackets. Large timber columns and beams support a rear covered screened porch. (Ryan Hainey)
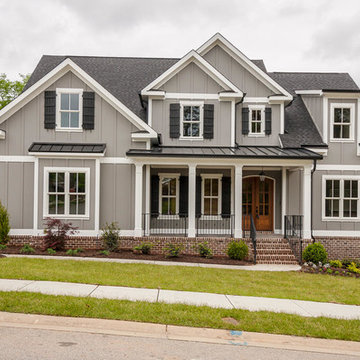
The Alpine Plan by First Choice Home Buildres offers a master suite on the main floor with a large formal dining room and open kitchen that overlooks the large great room.
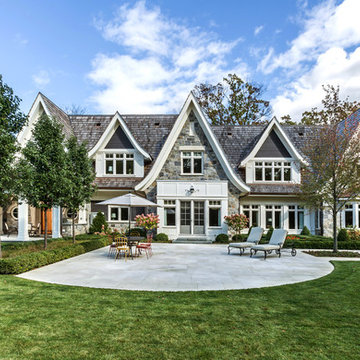
With an expansive backyard for the client's children, this house will be a timeless residence for the family for generations to come.
Idee per la villa grande grigia a tre piani con rivestimento in pietra, tetto a capanna e copertura mista
Idee per la villa grande grigia a tre piani con rivestimento in pietra, tetto a capanna e copertura mista
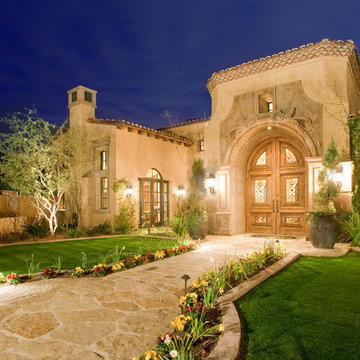
This Italian Villa entrance highlights a stone path leading to an arched wood double door.
Ispirazione per la villa ampia multicolore mediterranea a due piani con rivestimenti misti, tetto a capanna e copertura mista
Ispirazione per la villa ampia multicolore mediterranea a due piani con rivestimenti misti, tetto a capanna e copertura mista
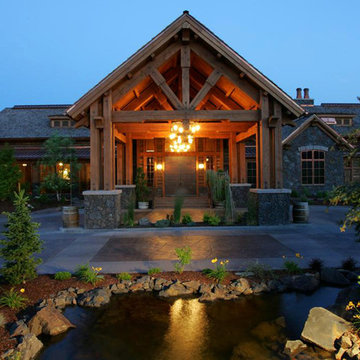
Immagine della facciata di un appartamento ampio multicolore rustico a due piani con rivestimenti misti, tetto a capanna e copertura mista
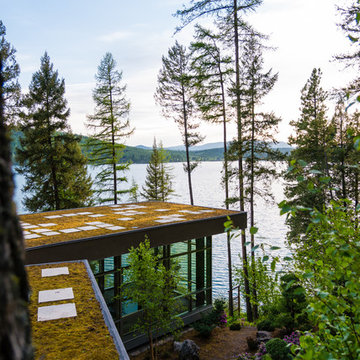
Audrey Hall
Immagine della facciata di una casa contemporanea con rivestimento in vetro e copertura mista
Immagine della facciata di una casa contemporanea con rivestimento in vetro e copertura mista
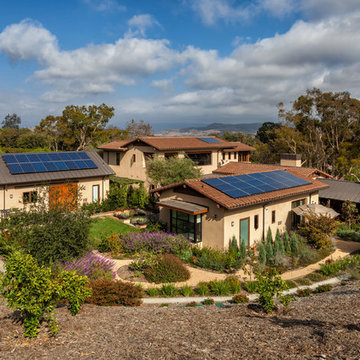
Applied Photogradhy
Ispirazione per la facciata di una casa beige mediterranea a due piani con copertura mista
Ispirazione per la facciata di una casa beige mediterranea a due piani con copertura mista
Facciate di case con copertura mista e copertura verde
8