Facciate di case con copertura mista e con scandole
Filtra anche per:
Budget
Ordina per:Popolari oggi
161 - 180 di 296 foto
1 di 3
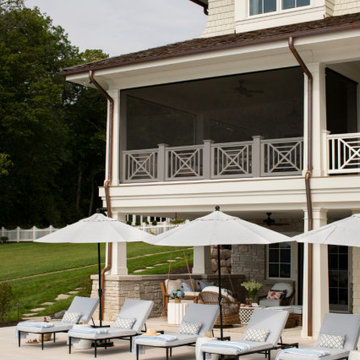
https://www.lowellcustomhomes.com
Photo by www.aimeemazzenga.com
Interior Design by www.northshorenest.com
Relaxed luxury on the shore of beautiful Geneva Lake in Wisconsin.
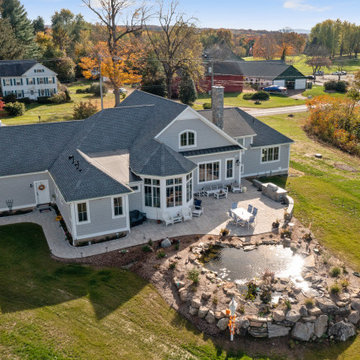
This coastal farmhouse design is destined to be an instant classic. This classic and cozy design has all of the right exterior details, including gray shingle siding, crisp white windows and trim, metal roofing stone accents and a custom cupola atop the three car garage. It also features a modern and up to date interior as well, with everything you'd expect in a true coastal farmhouse. With a beautiful nearly flat back yard, looking out to a golf course this property also includes abundant outdoor living spaces, a beautiful barn and an oversized koi pond for the owners to enjoy.
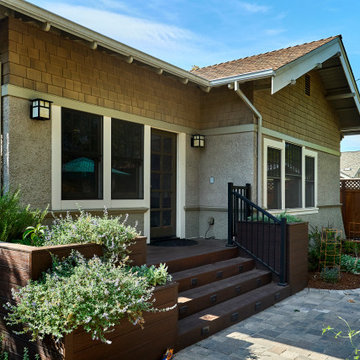
Idee per la villa beige american style a un piano di medie dimensioni con rivestimento in stucco, tetto a capanna, copertura mista, tetto marrone e con scandole
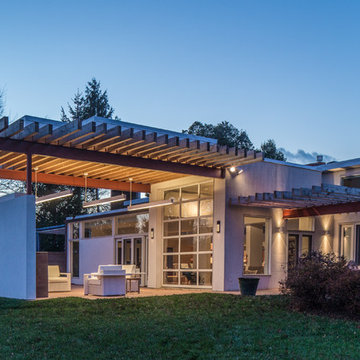
Esempio della villa grande bianca a un piano con rivestimento in mattoni, tetto piano, copertura mista, tetto bianco e con scandole
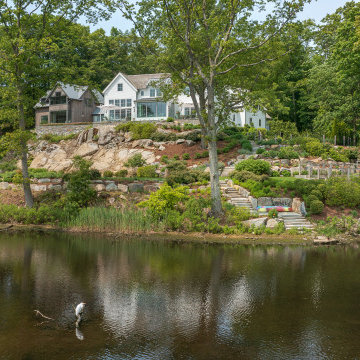
Transitional custom home featuring oversized windows and doors, mixed cedar and standing seam roofing, and expansive masonry patio.
Idee per la villa grande multicolore classica a due piani con rivestimento in legno, tetto a capanna, copertura mista, tetto marrone e con scandole
Idee per la villa grande multicolore classica a due piani con rivestimento in legno, tetto a capanna, copertura mista, tetto marrone e con scandole
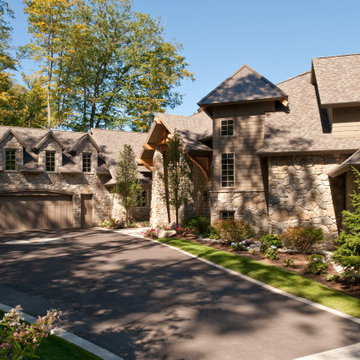
Esempio della villa ampia marrone a tre piani con rivestimenti misti, tetto a padiglione, copertura mista, tetto marrone e con scandole
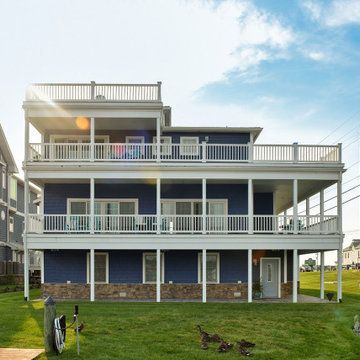
Here you can see the house step back from the main road as the lower level porches provide some buffering to the noise and the farther back you go, the higher you get for enjoying the views.
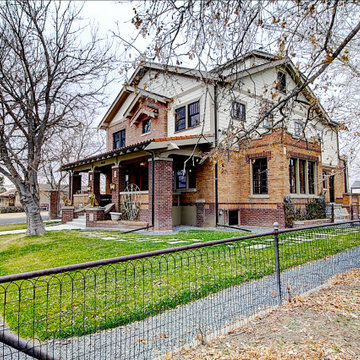
Maintaining the original brick and wrought iron gate, covered entry patio and parapet massing at the 1st floor, the addition strived to carry forward the Craftsman character by blurring the line between old and new through material choice, complex gable design, accent roofs and window treatment.
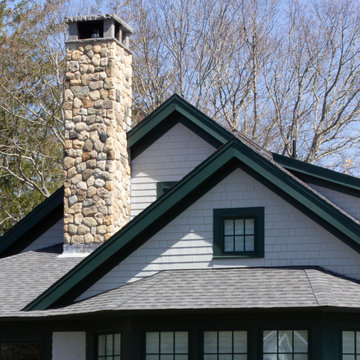
Custom, passive style, green trim home.
Esempio della villa grigia american style a due piani di medie dimensioni con rivestimento in legno, tetto a capanna, copertura mista, tetto nero e con scandole
Esempio della villa grigia american style a due piani di medie dimensioni con rivestimento in legno, tetto a capanna, copertura mista, tetto nero e con scandole
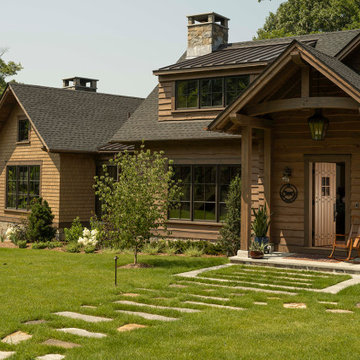
Immagine della villa ampia marrone rustica a tre piani con rivestimento in legno, tetto a capanna, copertura mista, tetto nero e con scandole
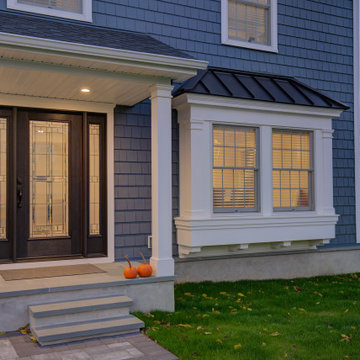
Complete Remodel of a home with a new family room addition in the rear. This remodel included expanding the kitchen space to create a new larger kitchen open into the new family room, a formal dining room, two new bathrooms a new open front entryway and a much needed update to the exterior of the home.
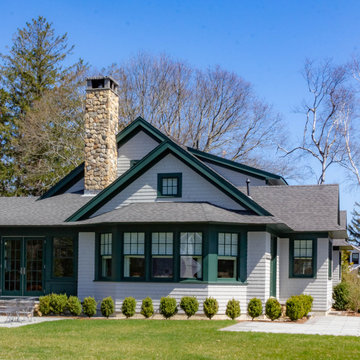
Custom, passive style, green trim home.
Foto della villa grigia american style a due piani di medie dimensioni con rivestimento in legno, tetto a capanna, copertura mista, tetto nero e con scandole
Foto della villa grigia american style a due piani di medie dimensioni con rivestimento in legno, tetto a capanna, copertura mista, tetto nero e con scandole
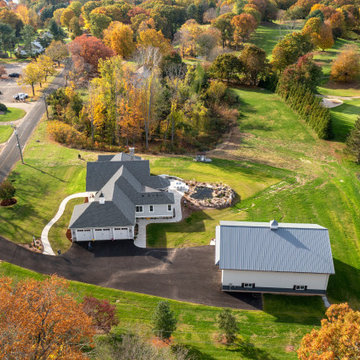
This coastal farmhouse design is destined to be an instant classic. This classic and cozy design has all of the right exterior details, including gray shingle siding, crisp white windows and trim, metal roofing stone accents and a custom cupola atop the three car garage. It also features a modern and up to date interior as well, with everything you'd expect in a true coastal farmhouse. With a beautiful nearly flat back yard, looking out to a golf course this property also includes abundant outdoor living spaces, a beautiful barn and an oversized koi pond for the owners to enjoy.
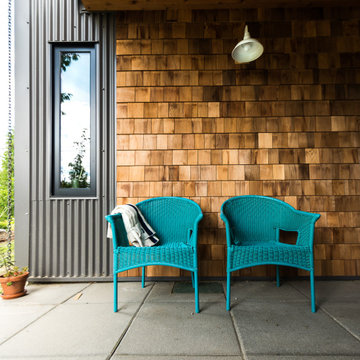
Exterior Siding. Cedar Shingle/Metal
Immagine della villa grande beige moderna a un piano con rivestimento in metallo, tetto piano, copertura mista, tetto nero e con scandole
Immagine della villa grande beige moderna a un piano con rivestimento in metallo, tetto piano, copertura mista, tetto nero e con scandole
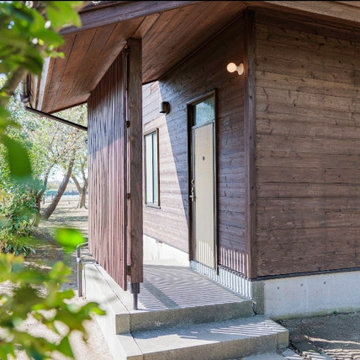
Foto della facciata di una casa a due piani di medie dimensioni con rivestimento in legno, tetto a capanna, copertura mista, tetto grigio e con scandole
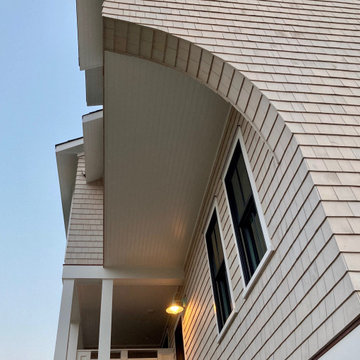
Ispirazione per la villa beige stile marinaro a tre piani di medie dimensioni con rivestimento in legno, tetto a capanna, copertura mista e con scandole
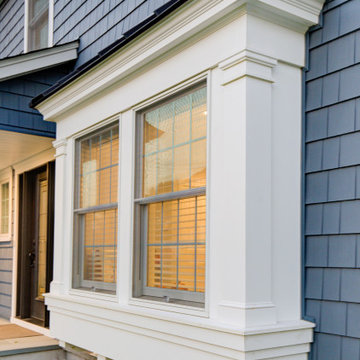
Complete Remodel of a home with a new family room addition in the rear. This remodel included expanding the kitchen space to create a new larger kitchen open into the new family room, a formal dining room, two new bathrooms a new open front entryway and a much needed update to the exterior of the home.
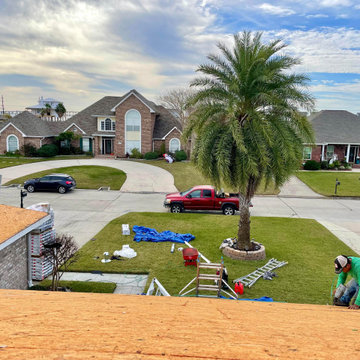
Foto della villa beige contemporanea a un piano di medie dimensioni con rivestimento in mattoni, tetto a capanna, copertura mista, tetto grigio e con scandole
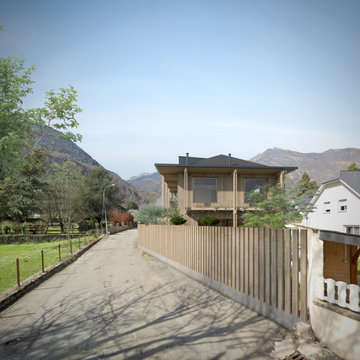
Foto della villa grande country a due piani con rivestimento in legno, copertura mista, tetto grigio, con scandole e tetto a padiglione
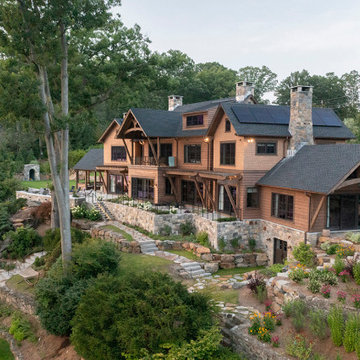
Ispirazione per la villa ampia marrone rustica a tre piani con rivestimento in legno, tetto a capanna, copertura mista, tetto nero e con scandole
Facciate di case con copertura mista e con scandole
9