Facciate di case con copertura in tegole e pannelli e listelle di legno
Filtra anche per:
Budget
Ordina per:Popolari oggi
101 - 120 di 330 foto
1 di 3
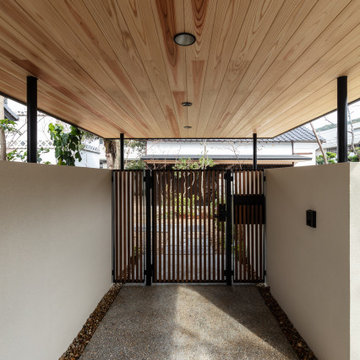
Ispirazione per la villa grande nera a un piano con rivestimento in legno, tetto a capanna, copertura in tegole, tetto nero e pannelli e listelle di legno
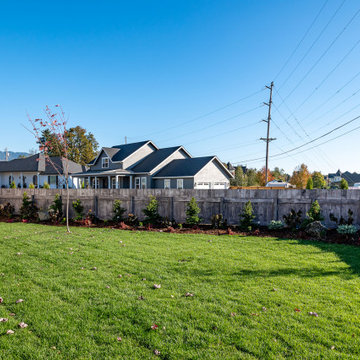
Custom Built home designed to fit on an undesirable lot provided a great opportunity to think outside of the box with the option of one grand outdoor living space or a traditional front and back yard with no connection. We chose to make it GRAND! Large yard with flowing concrete floors from interior to the exterior with covered patio, and large outdoor kitchen.
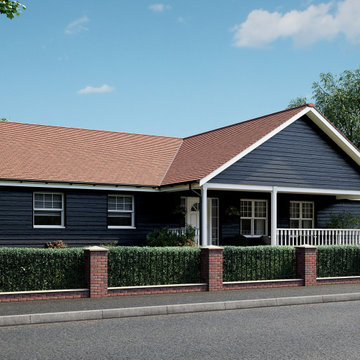
Ispirazione per la villa country a un piano con rivestimento in legno, copertura in tegole, tetto rosso e pannelli e listelle di legno
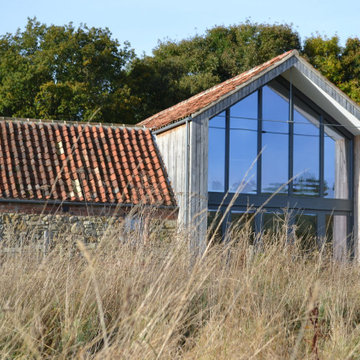
Esempio della villa piccola moderna a due piani con rivestimento in legno, tetto a capanna, copertura in tegole, tetto rosso e pannelli e listelle di legno
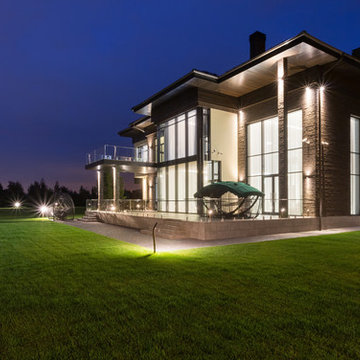
Архитекторы: Дмитрий Глушков, Фёдор Селенин; Фото: Антон Лихтарович
Ispirazione per la villa grande beige scandinava a tre piani con rivestimento in pietra, tetto piano, copertura in tegole, tetto marrone e pannelli e listelle di legno
Ispirazione per la villa grande beige scandinava a tre piani con rivestimento in pietra, tetto piano, copertura in tegole, tetto marrone e pannelli e listelle di legno
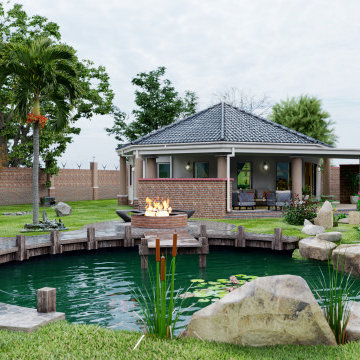
This single storey guest cottage covers 93 sq. metres comprised of 2 bedrooms, one with ensuite bathroom and open plan kitchen living dining area. For more information get in touch with us.
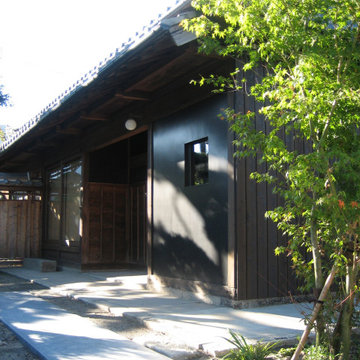
四日市コンビナートまで、100mも離れていないような、そんな場所に古民家が整然と並んでいます。
この家はもともと海沿いにありましたが、昭和14年、海軍燃料廠建設のため、町ごと移転、この家も移築となりました。
その時代ごとの家族構成に対応すべく増築・改築が重ねられてきたこの家も、今となっては、あまりにも広く、使い勝手
の悪いものとなっていました。移築後の70年間で、4世代18人にわたって住み継がれてきたことになります。
「みんなの実家であるために」
4世代分にもなる物を必要なもの・不要なものに分別することから始まり、物置と化してしまっている各部屋を、必要な
部屋のみ残し大幅に減築、法事などで使用される玄関・みせの間・仏間はほぼそのままとする一方、大勢の集まる食堂
・台所・畳の間、プライベートな奥の個室には、大幅に手を加えました。厨子(つし:小屋裏)は、客間及びギャラリーとして
おり、長持ちには、この家で育った人の思い出の品々が収納されています。
この改修により、この家は本来の価値を取り戻しました。この家で育ち巣立っていった人々にとって、自分の家のことを
どこか誇りに思えるような、そのような改修となれば幸いです。
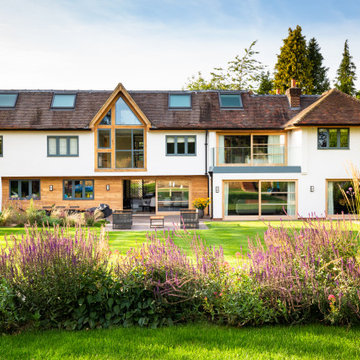
Immagine della villa grande bianca moderna a tre piani con tetto a capanna, copertura in tegole, tetto marrone e pannelli e listelle di legno
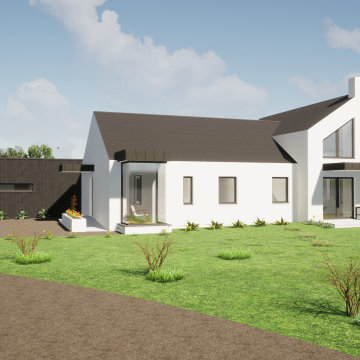
Idee per la villa bianca contemporanea a due piani con rivestimento in legno, tetto a capanna, copertura in tegole, tetto nero e pannelli e listelle di legno
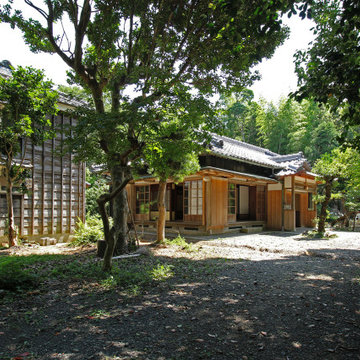
昭和九年に建てられた旧猪子家住宅。朽ち果てる寸前であったこの建物を2015年から2017年に掛けて修繕した。
外観はそのままに、痛んでいるところを補修し、和室などは壁仕上げをやり直した。台所については、多少リフォームされたいたが、「たたき土間」や「水場」など、昔の「竈(くど)」ように改修した。
Esempio della villa ampia marrone classica a un piano con rivestimento in legno, tetto a padiglione, copertura in tegole, tetto grigio e pannelli e listelle di legno
Esempio della villa ampia marrone classica a un piano con rivestimento in legno, tetto a padiglione, copertura in tegole, tetto grigio e pannelli e listelle di legno
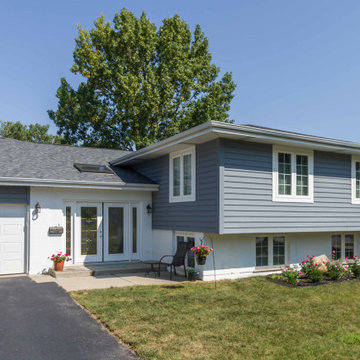
Foto della villa grande grigia contemporanea a due piani con rivestimenti misti, tetto a padiglione, copertura in tegole, tetto grigio e pannelli e listelle di legno
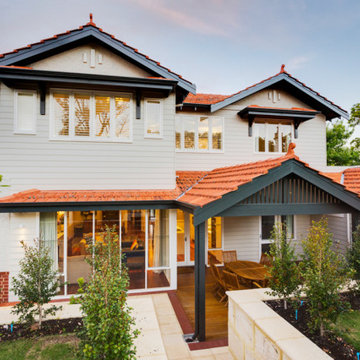
Immagine della villa ampia bianca contemporanea a due piani con rivestimento in legno, tetto a capanna, copertura in tegole, tetto marrone e pannelli e listelle di legno
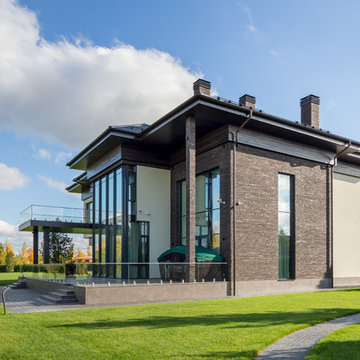
Архитекторы: Дмитрий Глушков, Фёдор Селенин; Фото: Антон Лихтарович
Idee per la villa grande beige eclettica a tre piani con rivestimento in pietra, tetto piano, copertura in tegole, tetto marrone e pannelli e listelle di legno
Idee per la villa grande beige eclettica a tre piani con rivestimento in pietra, tetto piano, copertura in tegole, tetto marrone e pannelli e listelle di legno

Photo : Kei Sugino , Kentaro Takeguchi
Ispirazione per la villa marrone classica a tre piani di medie dimensioni con rivestimento in metallo, tetto a capanna, copertura in tegole, tetto grigio e pannelli e listelle di legno
Ispirazione per la villa marrone classica a tre piani di medie dimensioni con rivestimento in metallo, tetto a capanna, copertura in tegole, tetto grigio e pannelli e listelle di legno
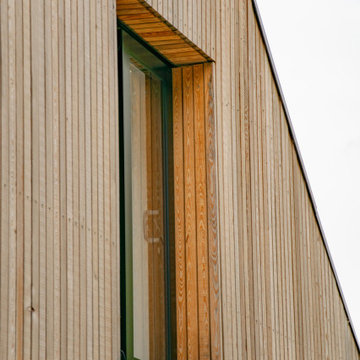
Architect designed extension and full refurbishment of a 1980s house, contemporary Scandinavian style design to the exterior and interior.
Immagine della villa grande bianca contemporanea a due piani con rivestimento in legno, tetto a capanna, copertura in tegole, tetto grigio e pannelli e listelle di legno
Immagine della villa grande bianca contemporanea a due piani con rivestimento in legno, tetto a capanna, copertura in tegole, tetto grigio e pannelli e listelle di legno
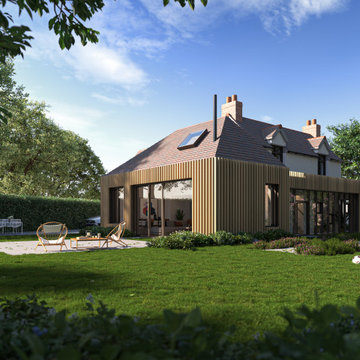
Idee per la villa marrone contemporanea a due piani di medie dimensioni con rivestimento in legno, tetto a capanna, copertura in tegole, tetto marrone e pannelli e listelle di legno
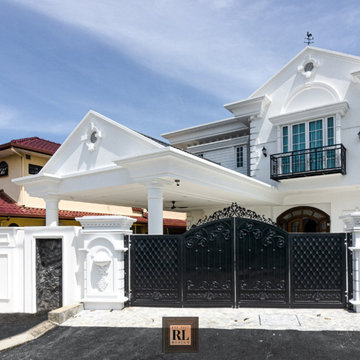
This victorian house taken 2 years from design to built, until obtaining CCC. It was a dream come true for the owner who use to lives in London, where the inspiration and requirements on such British colonial theme was implemented. This astonishing home stands out among other houses in the neighborhood was curated by profesional architecture associate Chris Tang and Chris Lau.
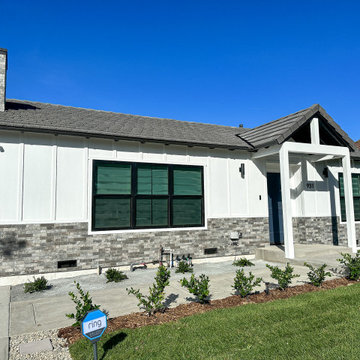
In particular, note the brand-new garden path and driveway. Gone are the worn-out paths and aged concrete; in their place is a striking concrete design that redefines this home's grand entrance.
The fresh, meticulously designed garden path is an elegant invitation, guiding you toward the modern front door. It complements the new facade and adds a touch of sophistication to the overall look.
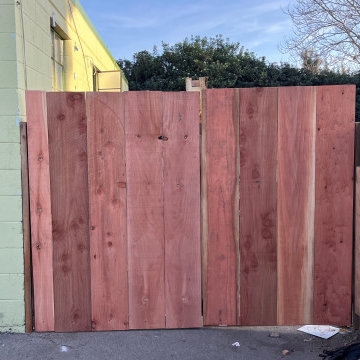
Garden gate was constructed in 2 days with one contractor.
Foto della facciata di un appartamento verde country a un piano di medie dimensioni con rivestimento in legno, tetto piano, copertura in tegole, tetto nero e pannelli e listelle di legno
Foto della facciata di un appartamento verde country a un piano di medie dimensioni con rivestimento in legno, tetto piano, copertura in tegole, tetto nero e pannelli e listelle di legno
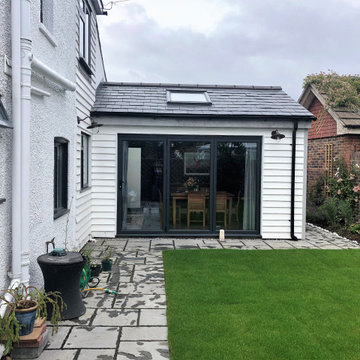
Idee per la villa piccola bianca a due piani con rivestimento in legno, tetto a capanna, copertura in tegole, tetto grigio e pannelli e listelle di legno
Facciate di case con copertura in tegole e pannelli e listelle di legno
6