Facciate di case con copertura in tegole e pannelli e listelle di legno
Filtra anche per:
Budget
Ordina per:Popolari oggi
41 - 60 di 330 foto
1 di 3
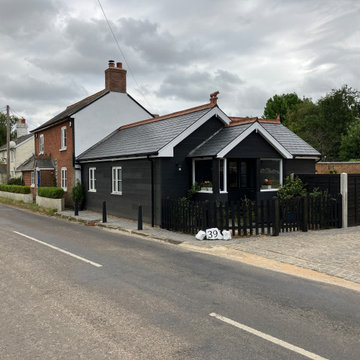
Traditional Victorian Cottage with new extension using Millboard Envello Shadow Line Cladding in Burnt Oak. replicating an authentic timber look whilst using a composite board for longevity and ease of maintenance. Cottage is surrounded by cattle farms so flagstone paving or cobbles have been used to create driveway then dressed with gravel with a mix of hedge planting to be established and potted evergreen plants. As property is locally listed all Windows & doors have been returned to wood. Single storey extension with both vaulted ceiling areas and storage attics.
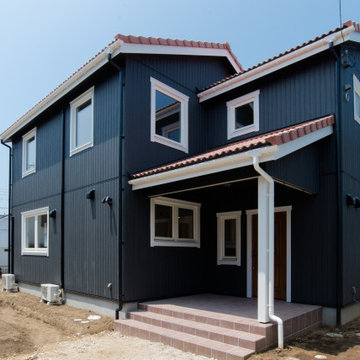
Esempio della villa nera scandinava a due piani di medie dimensioni con rivestimenti misti, tetto a capanna, copertura in tegole, tetto rosso e pannelli e listelle di legno
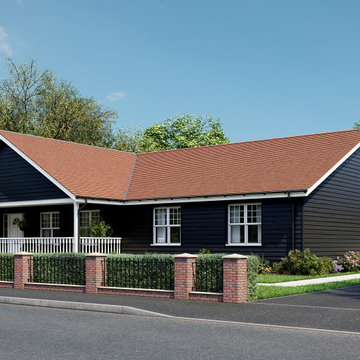
Esempio della villa country a un piano con rivestimento in legno, copertura in tegole, tetto rosso e pannelli e listelle di legno

Modern Altadore Residence with 6100 Square Feet of developed space.
Simple rectangular monolithic elements without ornamentation. The bare essentials reveals the true essence of minimalist form.
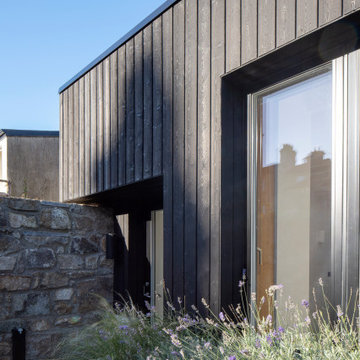
Esempio della facciata di una casa a schiera nera contemporanea a due piani di medie dimensioni con rivestimento in legno, tetto a capanna, copertura in tegole, tetto nero e pannelli e listelle di legno
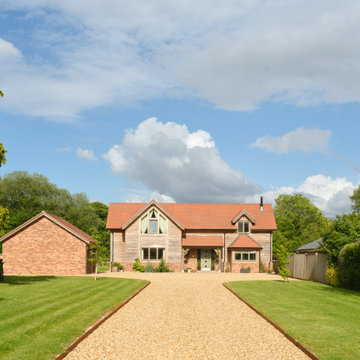
Esempio della villa a due piani di medie dimensioni con rivestimento in legno, tetto a capanna, copertura in tegole, tetto rosso e pannelli e listelle di legno
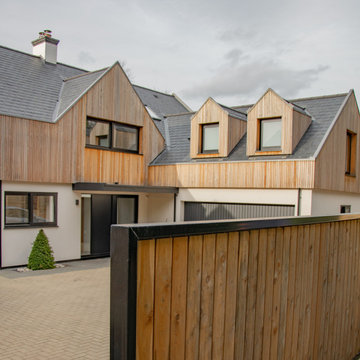
Architect designed extension and full refurbishment of a 1980s house, contemporary Scandinavian style design to the exterior and interior.
Foto della villa grande bianca contemporanea a due piani con rivestimento in legno, tetto a capanna, copertura in tegole, tetto grigio e pannelli e listelle di legno
Foto della villa grande bianca contemporanea a due piani con rivestimento in legno, tetto a capanna, copertura in tegole, tetto grigio e pannelli e listelle di legno
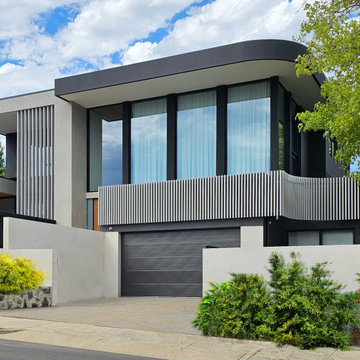
Over four levels this prominently located East Ivanhoe village home caters to our clients needs with three living areas, formal dining and 5 bedrooms.
The ground floor office suite allows the owner & staff to see clients with a meeting area, dual offices, reception, bathroom and self contained kitchen meeting area. The office is provisioned for future conversion to a parent’s residence.
The master suite has a private lounge, expansive dressing room and luxury ensuite which boasts a dual shower, free standing stone bath, and infra-red steam room.
Designer lighting features throughout with matching chandeliers in the entry and grand rumpus room. The rumpus is a 5.5m atrium that opens to an impressive entertainer balcony with city views.
Our clients are keen cooks and a fully provisioned butlers kitchen with wok burner and commercial grade rangehood.
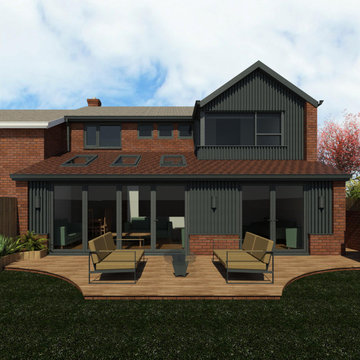
2 story side extension and single story rear wraparound extension.
Esempio della facciata di una casa bifamiliare grigia classica a due piani di medie dimensioni con rivestimento in legno, tetto a capanna, copertura in tegole, tetto marrone e pannelli e listelle di legno
Esempio della facciata di una casa bifamiliare grigia classica a due piani di medie dimensioni con rivestimento in legno, tetto a capanna, copertura in tegole, tetto marrone e pannelli e listelle di legno
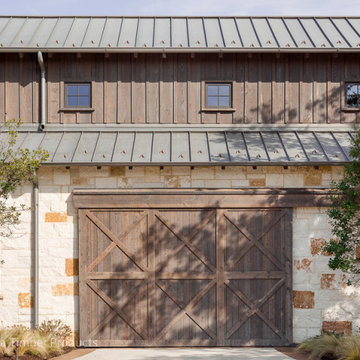
Products: ranchwood™ product line in southern finish color with circle sawn texture. Wood substrate is douglas fir
Product Use: 1x12 board and 1x3 batten and 1x6 trim. 8x12, 8x8, 4x8 posts in circle sawn texture all FOHC #1 kiln dried timbers. Rafter tails 2x6 and 3x6 in douglas fir material. Garage door and barn door material is 1x6 and 2x6.
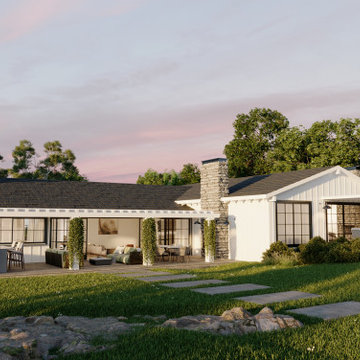
Glass sliding doors open the central kitchen, dining, and living room to the outdoor oasis. Showing an al-fresco cooking and dining area, as well as the primary bedroom's private outdoor area.
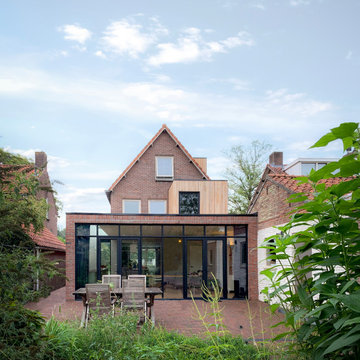
Idee per la villa rossa moderna a tre piani di medie dimensioni con rivestimento in mattoni, tetto a capanna, copertura in tegole, tetto rosso e pannelli e listelle di legno
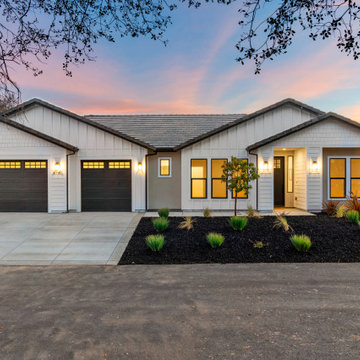
Esempio della villa bianca classica a un piano di medie dimensioni con rivestimenti misti, copertura in tegole, tetto grigio e pannelli e listelle di legno
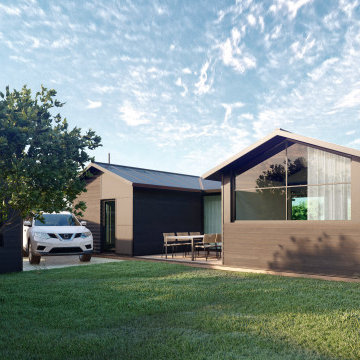
Esempio della villa piccola marrone scandinava a un piano con rivestimento in mattone verniciato, tetto a padiglione, copertura in tegole, tetto nero e pannelli e listelle di legno
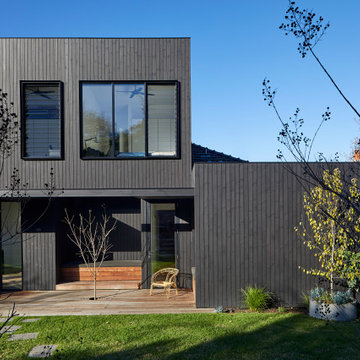
Idee per la villa grande marrone contemporanea a due piani con rivestimenti misti, copertura in tegole, tetto marrone e pannelli e listelle di legno
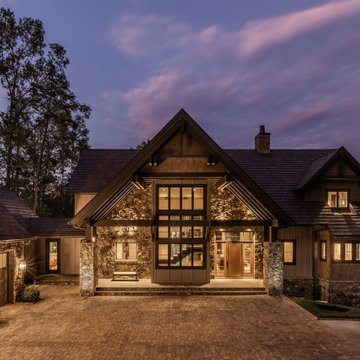
Foto della villa grande marrone moderna a tre piani con rivestimento con lastre in cemento, tetto a capanna, copertura in tegole, tetto marrone e pannelli e listelle di legno
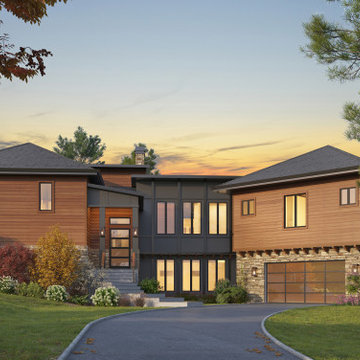
Front: A shed roof covers the elevated entry. Through the front door, stairs lead up to two separate landings with a coat closet just around the corner.
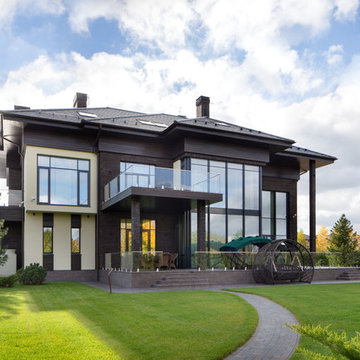
Архитекторы: Дмитрий Глушков, Фёдор Селенин; Фото: Антон Лихтарович
Esempio della villa grande marrone contemporanea a tre piani con rivestimento in pietra, copertura in tegole, falda a timpano, tetto marrone e pannelli e listelle di legno
Esempio della villa grande marrone contemporanea a tre piani con rivestimento in pietra, copertura in tegole, falda a timpano, tetto marrone e pannelli e listelle di legno
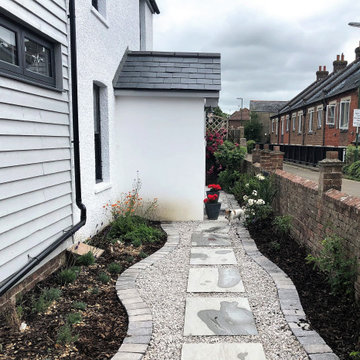
Esempio della villa piccola bianca a due piani con rivestimento in legno, tetto a capanna, copertura in tegole, tetto grigio e pannelli e listelle di legno
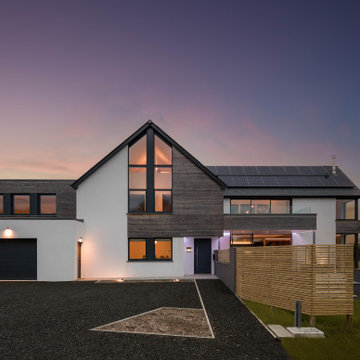
Idee per la villa grande grigia contemporanea a due piani con rivestimenti misti, tetto a capanna, copertura in tegole, tetto grigio e pannelli e listelle di legno
Facciate di case con copertura in tegole e pannelli e listelle di legno
3