Facciate di case con copertura in metallo o lamiera
Filtra anche per:
Budget
Ordina per:Popolari oggi
41 - 60 di 795 foto
1 di 3
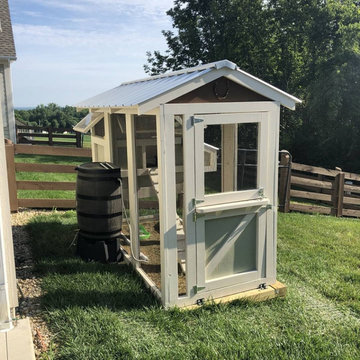
California Coop: A tiny home for chickens. This walk-in chicken coop has a 4' x 9' footprint and is perfect for small flocks and small backyards. Same great quality, just smaller!
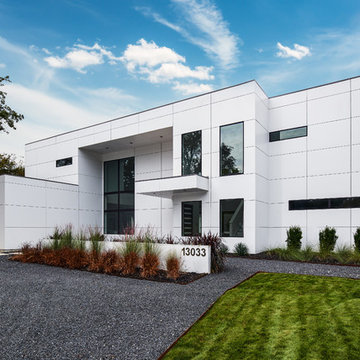
This modern residence in North Dallas consists of 4 bedrooms and 4 1/2 baths with a large great room and adjoining game room. Blocks away from the future Dallas Midtown, this residence fits right in with its urban neighbors.

Metal Replacement roof.
Esempio della villa piccola blu american style a un piano con rivestimento in vinile, tetto a capanna, copertura in metallo o lamiera e tetto grigio
Esempio della villa piccola blu american style a un piano con rivestimento in vinile, tetto a capanna, copertura in metallo o lamiera e tetto grigio

Prairie Cottage- Florida Cracker inspired 4 square cottage
Idee per la micro casa piccola marrone country a un piano con rivestimento in legno, tetto a capanna, copertura in metallo o lamiera, tetto grigio e pannelli e listelle di legno
Idee per la micro casa piccola marrone country a un piano con rivestimento in legno, tetto a capanna, copertura in metallo o lamiera, tetto grigio e pannelli e listelle di legno
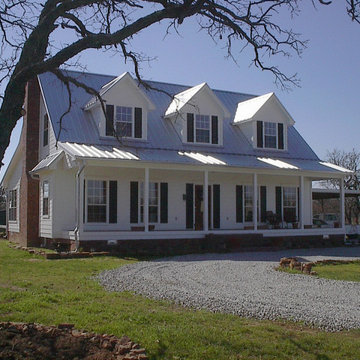
Esempio della villa country a due piani con tetto a capanna e copertura in metallo o lamiera
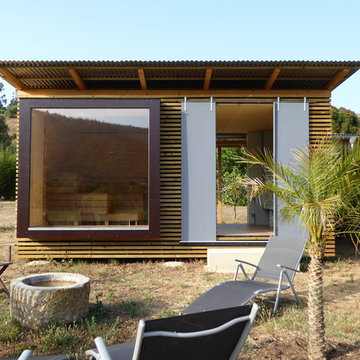
Foto: Ulrich Herbst
Ispirazione per la casa con tetto a falda unica piccolo marrone contemporaneo a un piano con rivestimento in legno e copertura in metallo o lamiera
Ispirazione per la casa con tetto a falda unica piccolo marrone contemporaneo a un piano con rivestimento in legno e copertura in metallo o lamiera
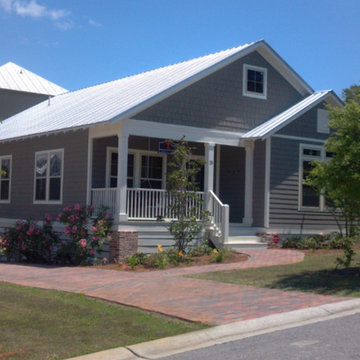
This suburbia home is perfect to build just outside the edge of the city for a short commute to work and a place that you dream about coming home too after the work day!
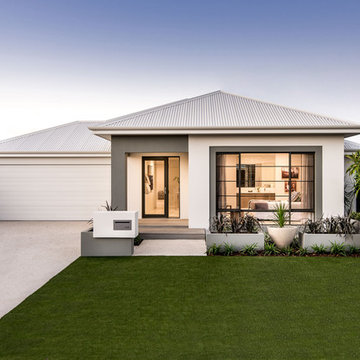
Ispirazione per la villa grigia contemporanea a un piano di medie dimensioni con rivestimento in stucco, tetto a capanna e copertura in metallo o lamiera

I built this on my property for my aging father who has some health issues. Handicap accessibility was a factor in design. His dream has always been to try retire to a cabin in the woods. This is what he got.
It is a 1 bedroom, 1 bath with a great room. It is 600 sqft of AC space. The footprint is 40' x 26' overall.
The site was the former home of our pig pen. I only had to take 1 tree to make this work and I planted 3 in its place. The axis is set from root ball to root ball. The rear center is aligned with mean sunset and is visible across a wetland.
The goal was to make the home feel like it was floating in the palms. The geometry had to simple and I didn't want it feeling heavy on the land so I cantilevered the structure beyond exposed foundation walls. My barn is nearby and it features old 1950's "S" corrugated metal panel walls. I used the same panel profile for my siding. I ran it vertical to math the barn, but also to balance the length of the structure and stretch the high point into the canopy, visually. The wood is all Southern Yellow Pine. This material came from clearing at the Babcock Ranch Development site. I ran it through the structure, end to end and horizontally, to create a seamless feel and to stretch the space. It worked. It feels MUCH bigger than it is.
I milled the material to specific sizes in specific areas to create precise alignments. Floor starters align with base. Wall tops adjoin ceiling starters to create the illusion of a seamless board. All light fixtures, HVAC supports, cabinets, switches, outlets, are set specifically to wood joints. The front and rear porch wood has three different milling profiles so the hypotenuse on the ceilings, align with the walls, and yield an aligned deck board below. Yes, I over did it. It is spectacular in its detailing. That's the benefit of small spaces.
Concrete counters and IKEA cabinets round out the conversation.
For those who could not live in a tiny house, I offer the Tiny-ish House.
Photos by Ryan Gamma
Staging by iStage Homes
Design assistance by Jimmy Thornton

A split level rear extension, clad with black zinc and cedar battens. Narrow frame sliding doors create a flush opening between inside and out, while a glazed corner window offers oblique views across the new terrace. Inside, the kitchen is set level with the main house, whilst the dining area is level with the garden, which creates a fabulous split level interior.
This project has featured in Grand Designs and Living Etc magazines.
Photographer: David Butler
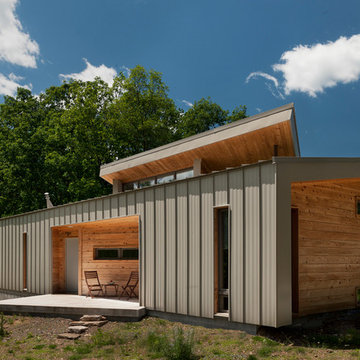
Paul Burk Photography
Foto della facciata di una casa piccola marrone contemporanea a un piano con rivestimento in legno e copertura in metallo o lamiera
Foto della facciata di una casa piccola marrone contemporanea a un piano con rivestimento in legno e copertura in metallo o lamiera

Idee per la facciata di una casa nera a un piano di medie dimensioni con rivestimenti misti, copertura in metallo o lamiera, tetto grigio e pannelli e listelle di legno
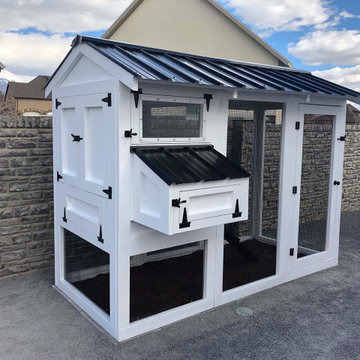
California Coop: A tiny home for chickens. This walk-in chicken coop has a 4' x 9' footprint and is perfect for small flocks and small backyards. Same great quality, just smaller!
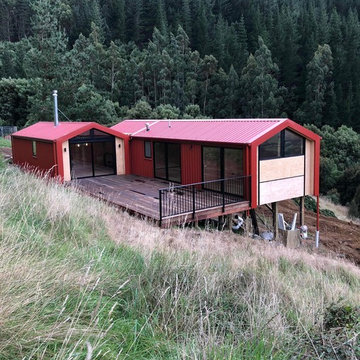
Esempio della villa piccola rossa country a un piano con rivestimenti misti, tetto a capanna e copertura in metallo o lamiera
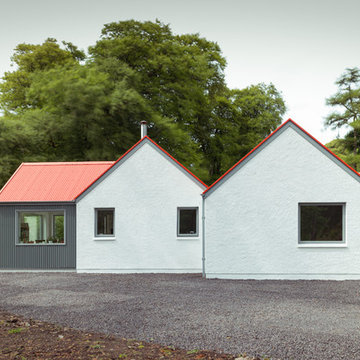
Johnny Barrington
Foto della villa grigia classica a un piano di medie dimensioni con rivestimento in metallo, tetto a capanna e copertura in metallo o lamiera
Foto della villa grigia classica a un piano di medie dimensioni con rivestimento in metallo, tetto a capanna e copertura in metallo o lamiera

Exterior living area with open deck and outdoor servery.
Idee per la micro casa piccola grigia moderna a un piano con tetto piano, copertura in metallo o lamiera, tetto grigio e con scandole
Idee per la micro casa piccola grigia moderna a un piano con tetto piano, copertura in metallo o lamiera, tetto grigio e con scandole
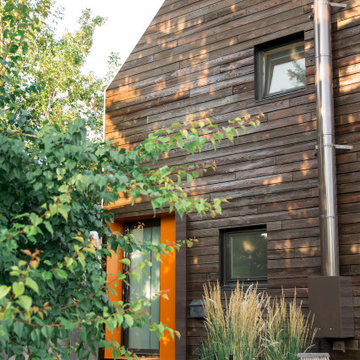
A small, but highly efficient form evokes sympathies of contemporary Scandinavian architecture, while the naturally finished timber exterior contextualizes the home in its Western Canadian setting. Designed to be as ecologically focused and forward as possible, the home employs deep recesses for summer shading, but large windows for winter passive heating. A recessed balcony off the master bedroom provides private exterior amenity, and a fully edible landscape strategy provides an ecologically minded approach to landscape.

The rear balcony is lined with cedar to provide a warm contrast to the dark metal cladding.
Idee per la facciata di una casa piccola nera moderna a due piani con rivestimento in metallo, copertura in metallo o lamiera, tetto nero e pannelli e listelle di legno
Idee per la facciata di una casa piccola nera moderna a due piani con rivestimento in metallo, copertura in metallo o lamiera, tetto nero e pannelli e listelle di legno

An extension and renovation to a timber bungalow built in the early 1900s in Shenton Park, Western Australia.
Budget $300,000 to $500,000.
The original house is characteristic of the suburb in which it is located, developed during the period 1900 to 1939. A Precinct Policy guides development, to preserve and enhance the established neighbourhood character of Shenton Park.
With south facing rear, one of the key aspects of the design was to separate the new living / kitchen space from the original house with a courtyard - to allow northern light to the main living spaces. The courtyard also provides cross ventilation and a great connection with the garden. This is a huge change from the original south facing kitchen and meals, which was not only very small, but quite dark and gloomy.
Another key design element was to increase the connection with the garden. Despite the beautiful backyard and leafy suburb, the original house was completely cut off from the garden. Now you can see the backyard the moment you step in the front door, and the courtyard breaks the journey as you move through the central corridor of the home to the new kitchen and living area. The entire interior of the home is light and bright.
The rear elevation is contemporary, and provides a definite contrast to the original house, but doesn't feel out of place. There is a connection in the architecture between the old and new - for example, in the scale, in the materials, in the pitch of the roof.
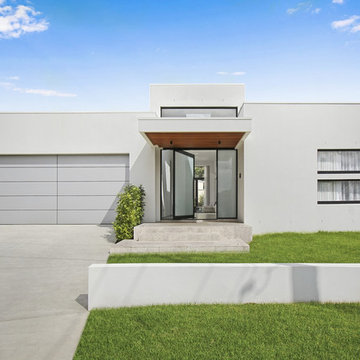
“..2 Bryant Avenue Fairfield West is a success story being one of the rare, wonderful collaborations between a great client, builder and architect, where the intention and result were to create a calm refined, modernist single storey home for a growing family and where attention to detail is evident.
Designed with Bauhaus principles in mind where architecture, technology and art unite as one and where the exemplification of the famed French early modernist Architect & painter Le Corbusier’s statement ‘machine for modern living’ is truly the result, the planning concept was to simply to wrap minimalist refined series of spaces around a large north-facing courtyard so that low-winter sun could enter the living spaces and provide passive thermal activation in winter and so that light could permeate the living spaces. The courtyard also importantly provides a visual centerpiece where outside & inside merge.
By providing solid brick walls and concrete floors, this thermal optimization is achieved with the house being cool in summer and warm in winter, making the home capable of being naturally ventilated and naturally heated. A large glass entry pivot door leads to a raised central hallway spine that leads to a modern open living dining kitchen wing. Living and bedrooms rooms are zoned separately, setting-up a spatial distinction where public vs private are working in unison, thereby creating harmony for this modern home. Spacious & well fitted laundry & bathrooms complement this home.
What cannot be understood in pictures & plans with this home, is the intangible feeling of peace, quiet and tranquility felt by all whom enter and dwell within it. The words serenity, simplicity and sublime often come to mind in attempting to describe it, being a continuation of many fine similar modernist homes by the sole practitioner Architect Ibrahim Conlon whom is a local Sydney Architect with a large tally of quality homes under his belt. The Architect stated that this house is best and purest example to date, as a true expression of the regionalist sustainable modern architectural principles he practises with.
Seeking to express the epoch of our time, this building remains a fine example of western Sydney early 21st century modernist suburban architecture that is a surprising relief…”
Kind regards
-----------------------------------------------------
Architect Ibrahim Conlon
Managing Director + Principal Architect
Nominated Responsible Architect under NSW Architect Act 2003
SEPP65 Qualified Designer under the Environmental Planning & Assessment Regulation 2000
M.Arch(UTS) B.A Arch(UTS) ADAD(CIT) AICOMOS RAIA
Chartered Architect NSW Registration No. 10042
Associate ICOMOS
M: 0404459916
E: ibrahim@iscdesign.com.au
O; Suite 1, Level 1, 115 Auburn Road Auburn NSW Australia 2144
W; www.iscdesign.com.au
Facciate di case con copertura in metallo o lamiera
3